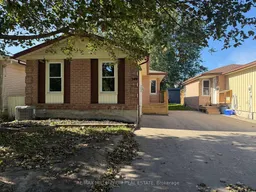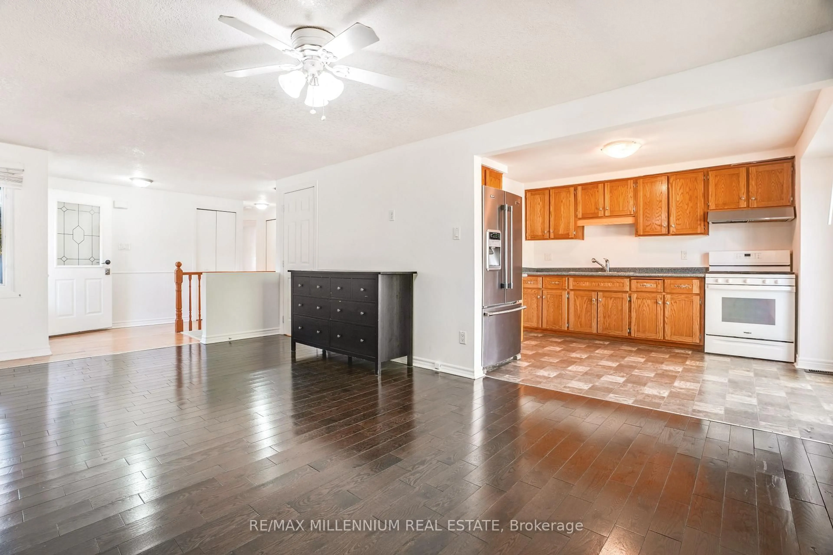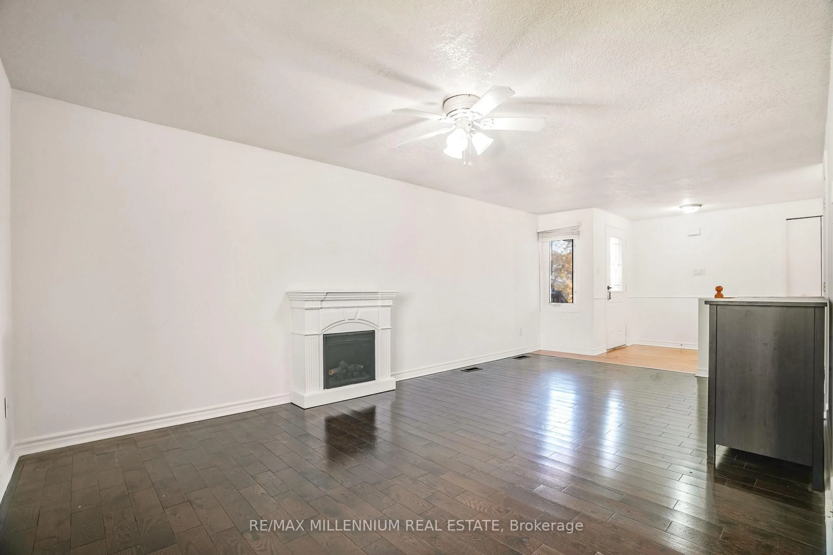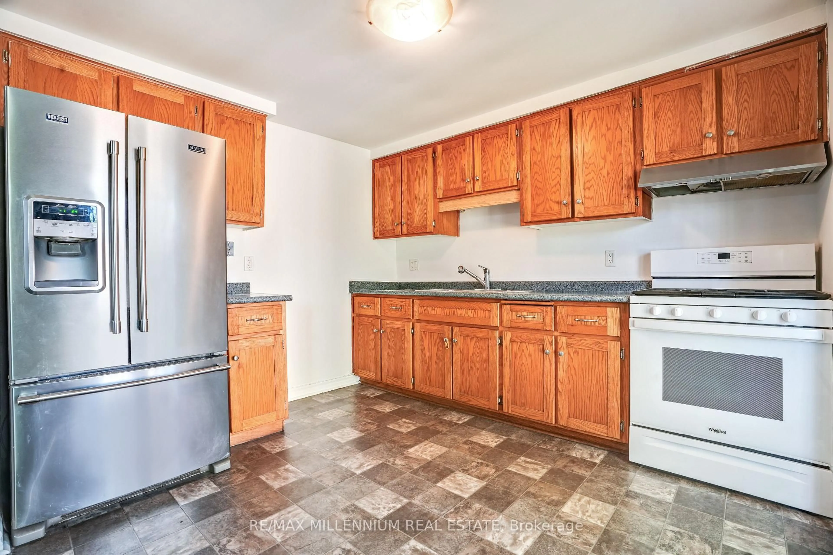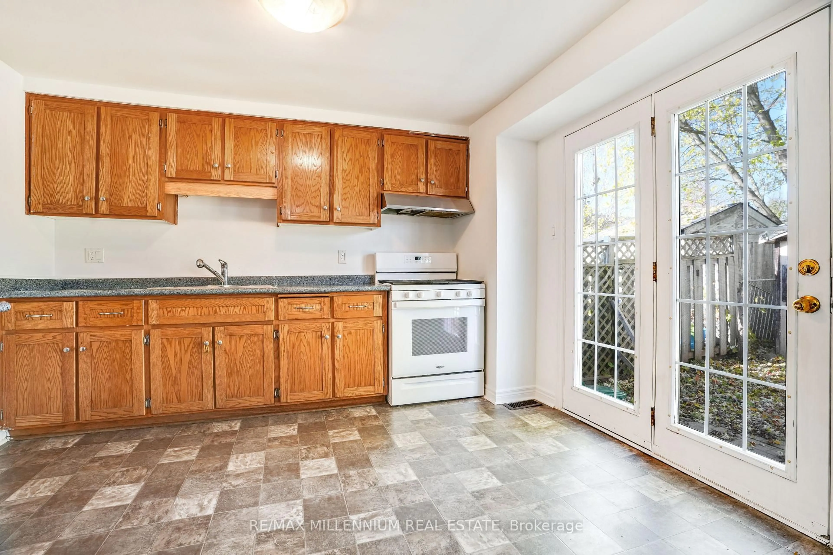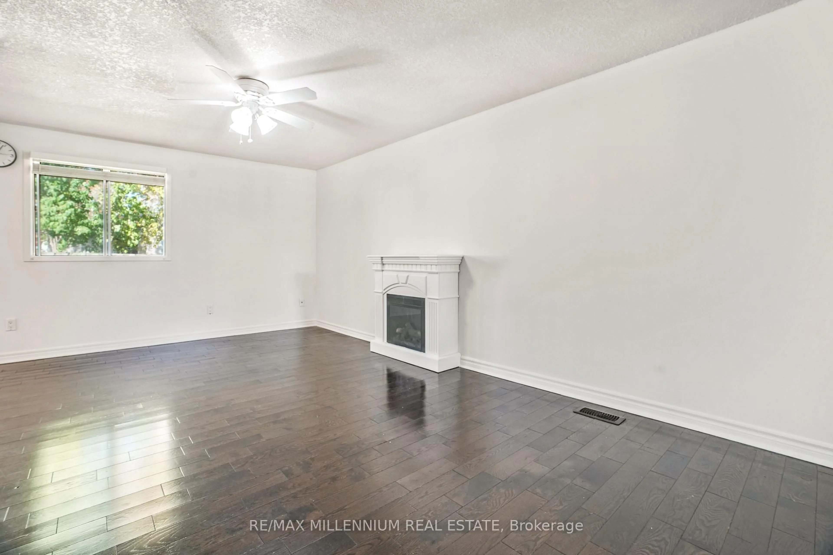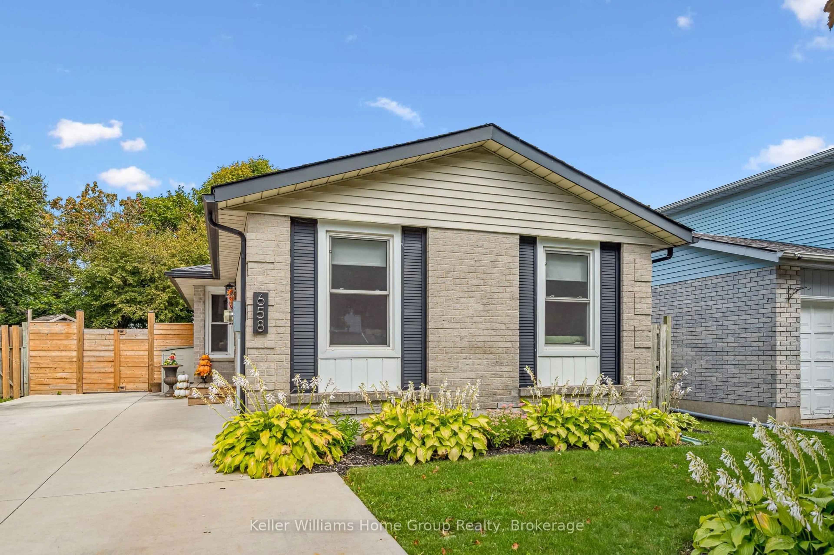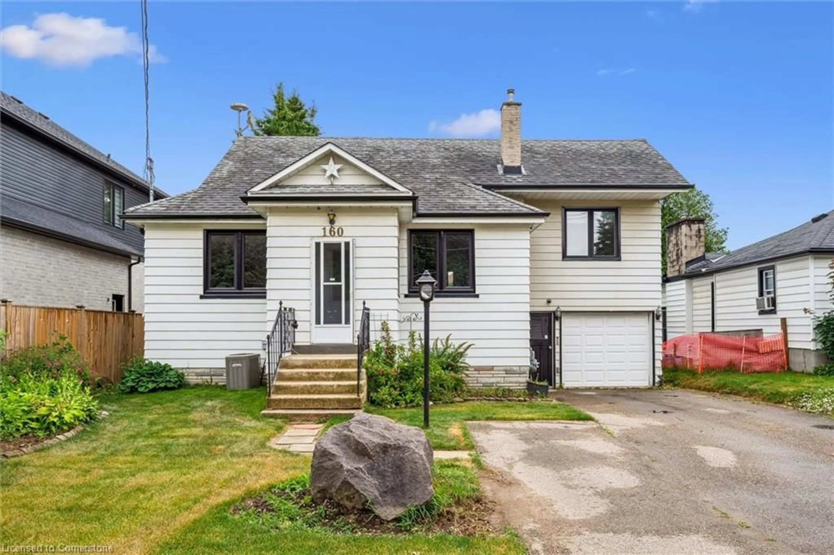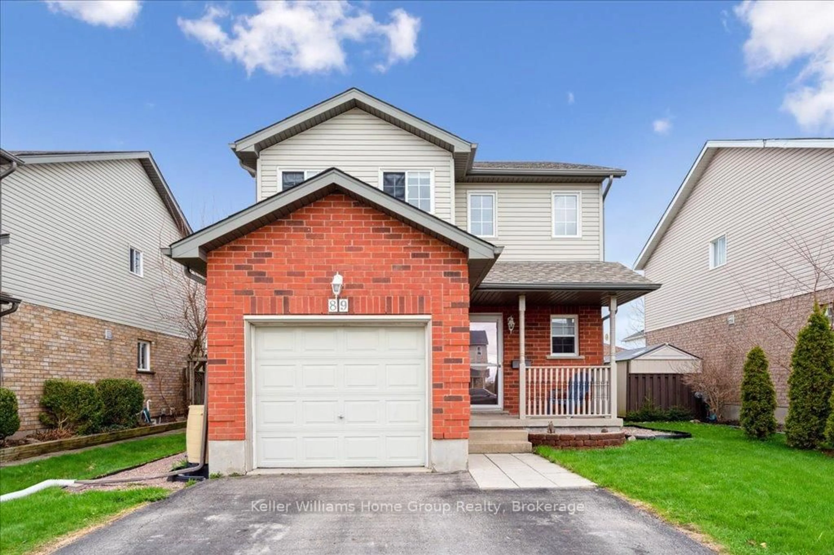349 Strathallan St, Centre Wellington, Ontario N1M 3K7
Contact us about this property
Highlights
Estimated valueThis is the price Wahi expects this property to sell for.
The calculation is powered by our Instant Home Value Estimate, which uses current market and property price trends to estimate your home’s value with a 90% accuracy rate.Not available
Price/Sqft$818/sqft
Monthly cost
Open Calculator
Description
Welcome to this charming and tidy bungalow on Strathallan Street a perfect opportunity for first-time buyers or savvy investors. With many recent updates, this home is move-in ready and offers excellent rental potential.The open-concept main floor features a spacious living room with a cozy fireplace, a separate dining area, and a bright kitchen with walkout to the patio and fenced backyard. Three comfortable bedrooms and a full bathroom complete the main level.The fully finished basement provides even more living space, offering three additional bedrooms and another full bathroom ideal for extended family, guests, or rental income. With a 200-amp electrical panel including provision for an EV charger, this home is well-equipped for modernliving. Located within walking distance to major grocery stores, church, schools, and local amenities, this property is perfectly situated in a prime neighbourhood. Whether you're a first-time buyer or looking for a great investment, this bungalow checks all the boxes.
Property Details
Interior
Features
Main Floor
Bathroom
0.0 x 0.02nd Br
5.1 x 2.43Dining
3.02 x 2.43Living
6.45 x 3.5Exterior
Features
Parking
Garage spaces -
Garage type -
Total parking spaces 2
Property History
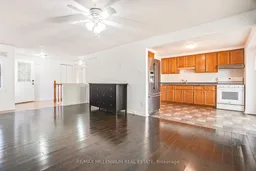 37
37