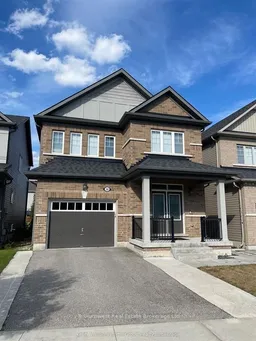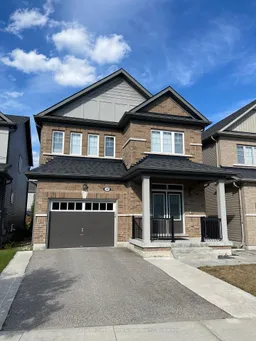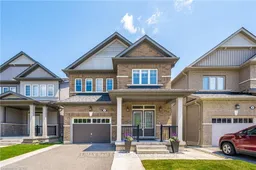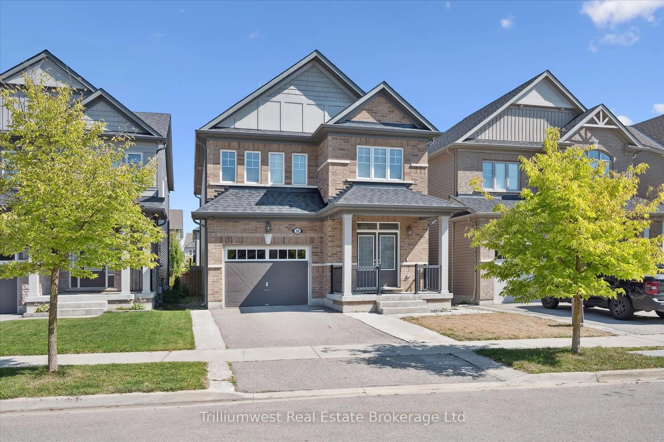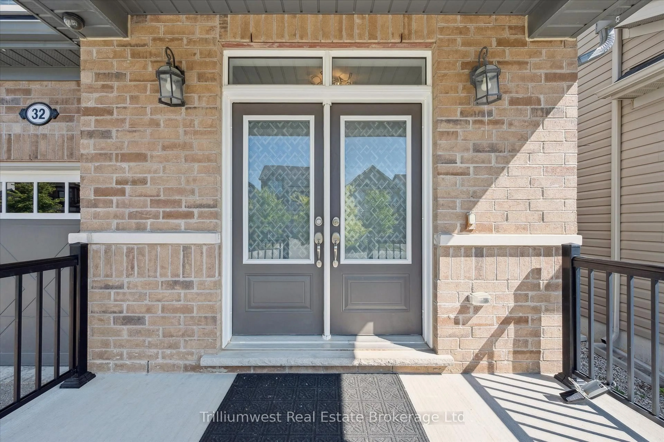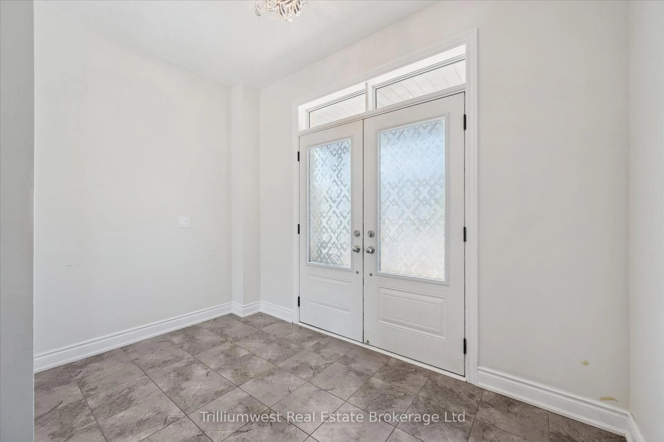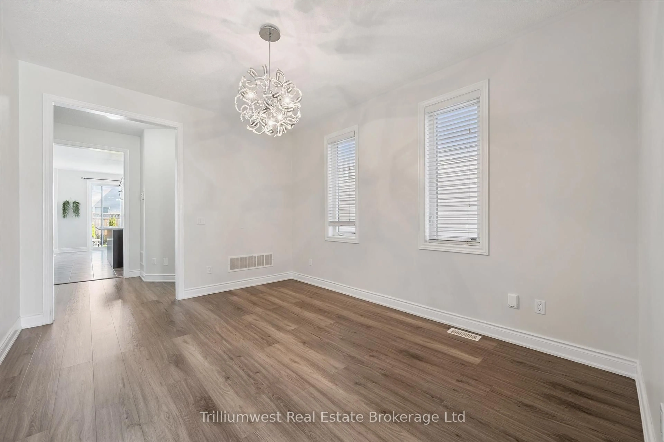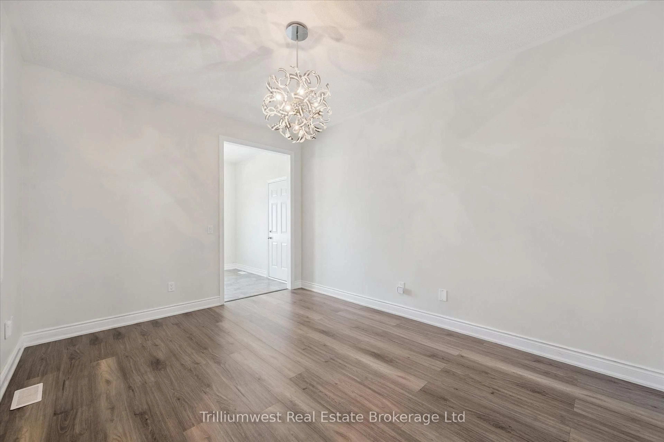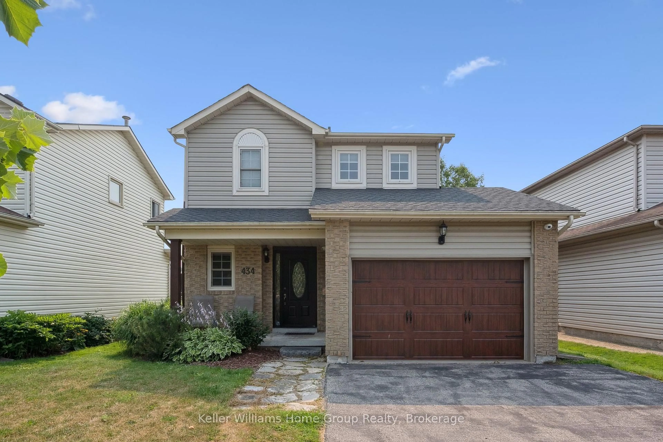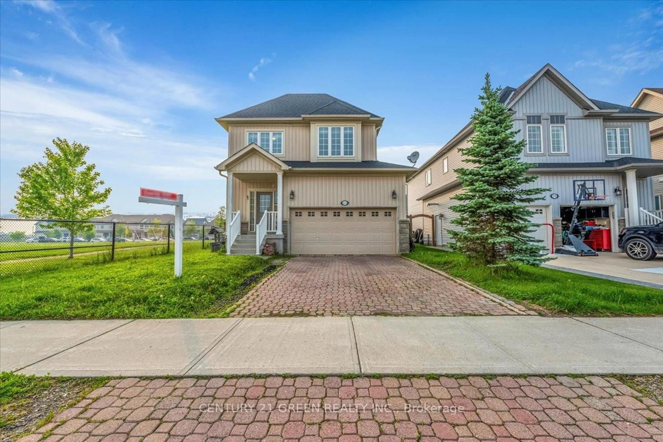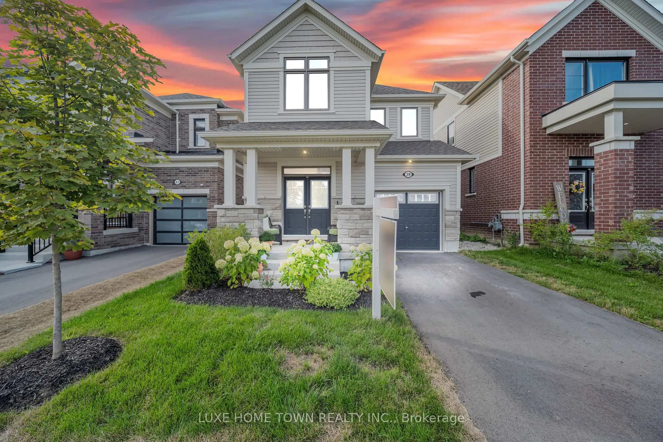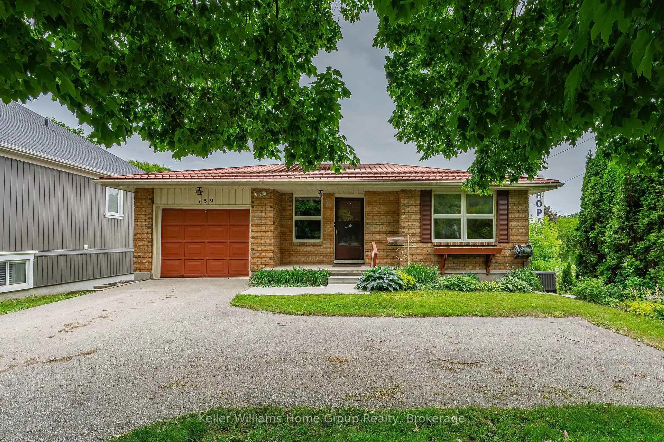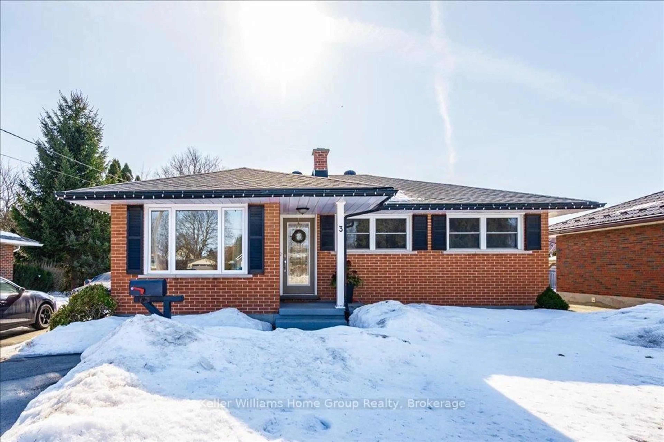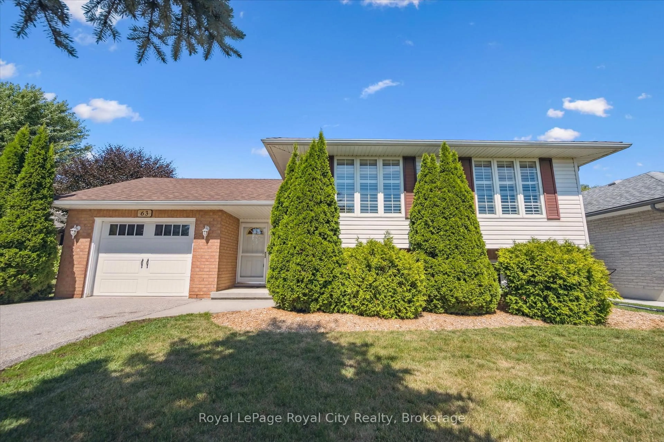32 Kay Cres, Centre Wellington, Ontario N1M 0A4
Contact us about this property
Highlights
Estimated valueThis is the price Wahi expects this property to sell for.
The calculation is powered by our Instant Home Value Estimate, which uses current market and property price trends to estimate your home’s value with a 90% accuracy rate.Not available
Price/Sqft$398/sqft
Monthly cost
Open Calculator

Curious about what homes are selling for in this area?
Get a report on comparable homes with helpful insights and trends.
+54
Properties sold*
$755K
Median sold price*
*Based on last 30 days
Description
WOW check out this beautiful FOUR BEDROOM home in quiet neighbourhood in Fergus! Step inside and you will notice the main floor has 9 FOOT CEILINGS! This COMPLETELY CARPET FREE home has a very functional layout, starting with a separate dining room that can could be used as a second living room. The eat-in kitchen will be a delight for the chef in the family, with a 5 BURNER GAS COOKTOP, built-in microwave, WALL OVEN, huge island and tons of counter space. A bright spacious living room with an electric fire place, powder room and laundry complete the main floor. Upstairs you will see a HUGE primary bedroom, complete with a 5 pc ensuite that features a glassed in shower, jet tub and double sinks. The main bath has been RECENTLY RENOVATED with a glassed in shower, double sinks, a stone counter and illuminated mirrors. Three additional bedroom complete the second floor. The basement is unfinished and ready for your creative ideas to add even more living space to this home. The back yard is fully fenced and features a patio for you to get out and enjoy the summer sun. This home is close to all the amenities in the north end of Fergus and its incredible value can't be beat! Call today!
Property Details
Interior
Features
Main Floor
Foyer
2.7 x 3.4Dining
4.3 x 3.4Kitchen
5.9 x 3.7Eat-In Kitchen
Living
4.6 x 3.6Exterior
Features
Parking
Garage spaces 1
Garage type Attached
Other parking spaces 1
Total parking spaces 2
Property History
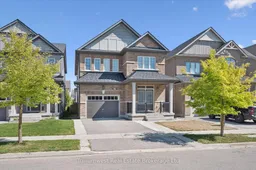 36
36