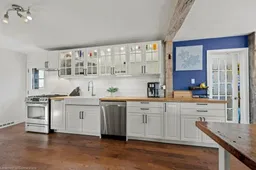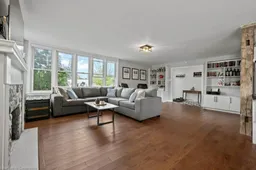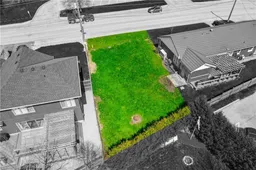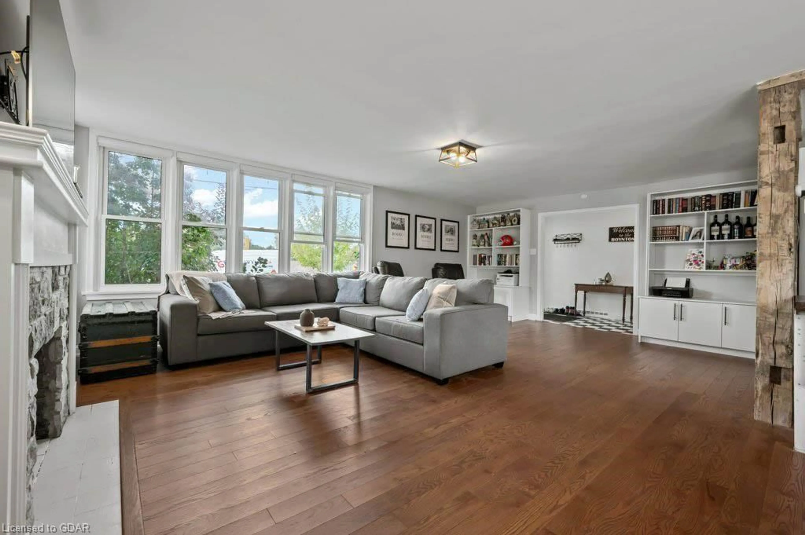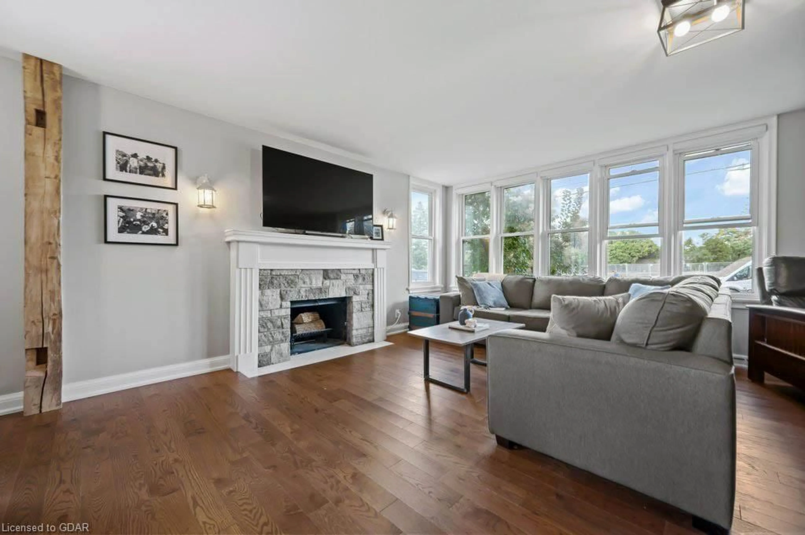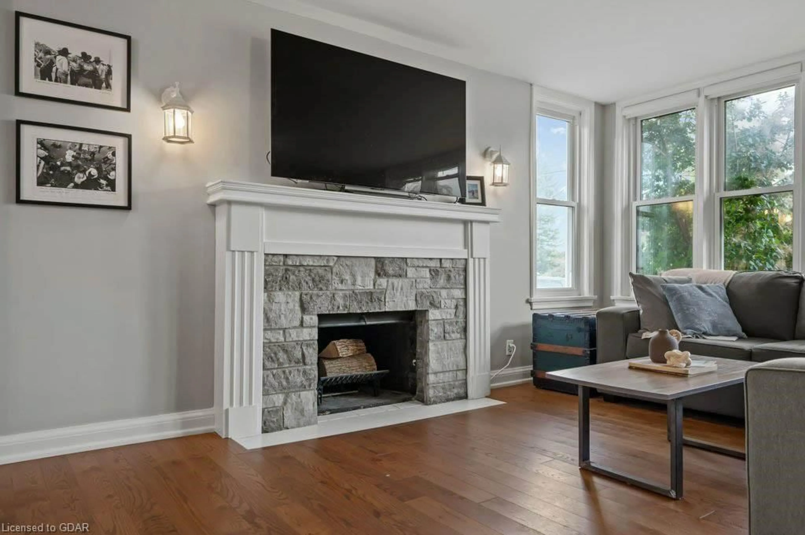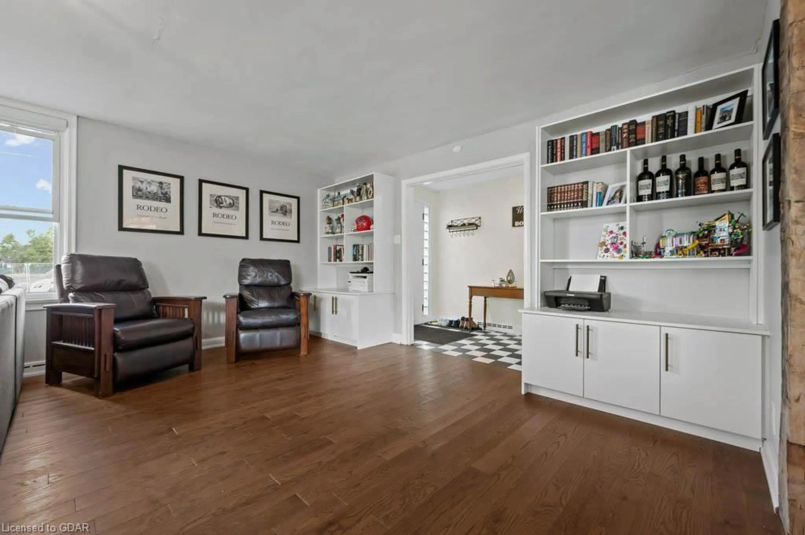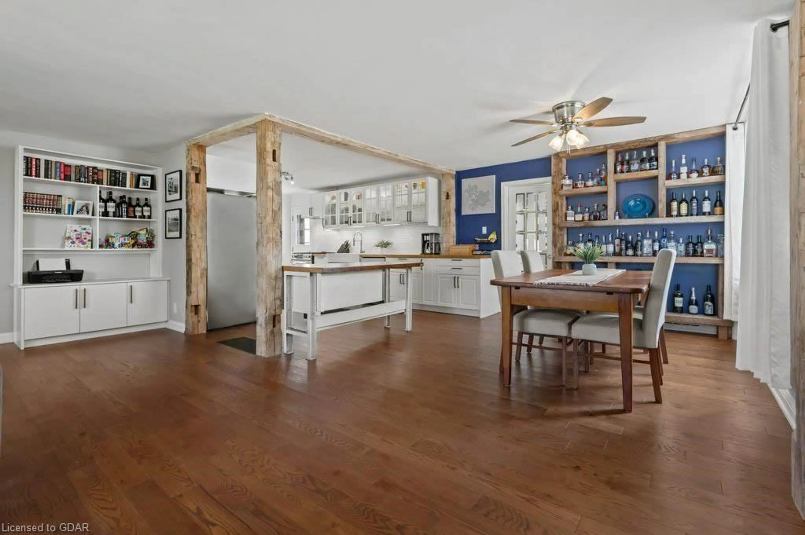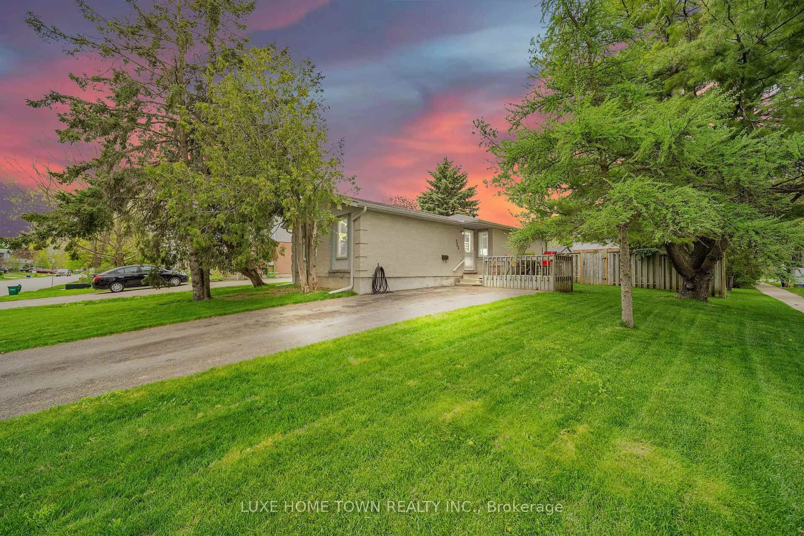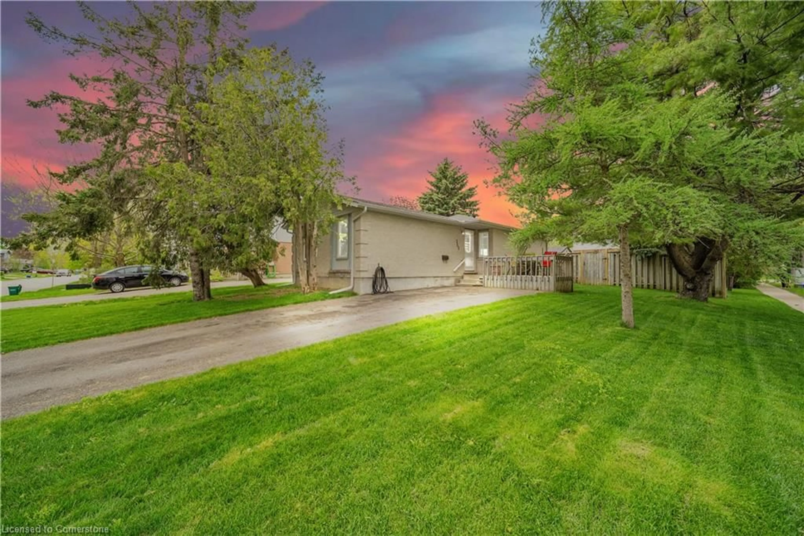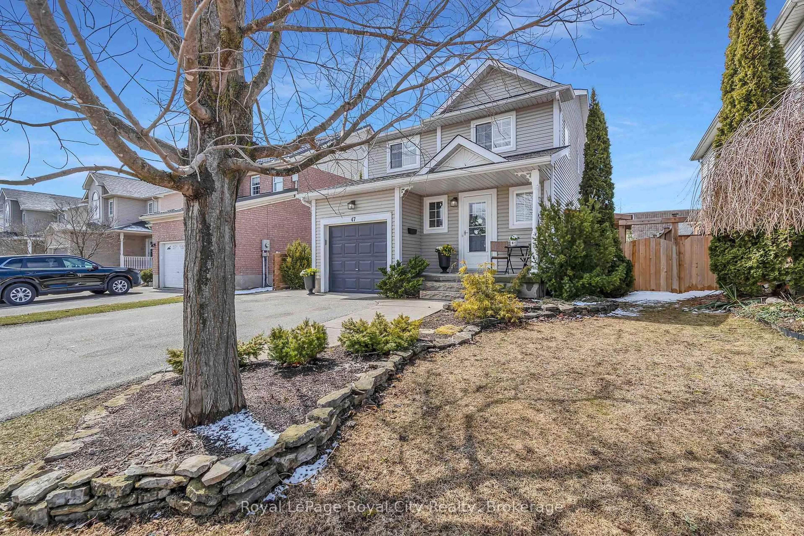Contact us about this property
Highlights
Estimated valueThis is the price Wahi expects this property to sell for.
The calculation is powered by our Instant Home Value Estimate, which uses current market and property price trends to estimate your home’s value with a 90% accuracy rate.Not available
Price/Sqft$516/sqft
Monthly cost
Open Calculator

Curious about what homes are selling for in this area?
Get a report on comparable homes with helpful insights and trends.
+55
Properties sold*
$900K
Median sold price*
*Based on last 30 days
Description
Welcome to 255 Gowrie St, stunning 3-bdrm bungalow in heart of downtown Fergus! Nestled on quiet picturesque street, this beautiful home offers the best of both charm & modern luxury. Located less than 5-min stroll to the quaint downtown offering riverside dining & boutique shops! The heart of this home is the gorgeous kitchen W/white cabinetry with glass-front paneling, subway-tile backsplash & newer S/S appliances. The rustic warmth of solid wood counters pairs perfectly with exposed wooden beams to add character & charm. Stylish farmhouse sink completes the look while an island offers perfect space for casual dining & entertaining. Flowing seamlessly from the kitchen, the dining area boasts a large picture window & custom barn wood shelving. Living room is equally spectacular W/hardwood floors, custom B/Is & stone feature faux fireplace. Wall of expansive windows ensures the space is bright & inviting allowing natural light to pour in while framing views of the serene surroundings. For the ultimate relaxation & entertainment experience retreat to your very own "man cave.” Featuring large wood bar & see-through garage door, this space offers seamless indoor-outdoor transition-perfect for summer parties! Primary suite offers his & hers W/I closets, laminate floors & large window. Luxurious ensuite W/sleek dbl vanity, W/I shower, beautiful tiling & B/I bench. 2 additional bdrms W/laminate floors & ample closet space. Renovated 4pc main bathroom boasts modern vanity & shower/tub. Step outside to large back deck offering pergola made out of beautiful unfinished big beam wood, perfect spot to unwind W/family or entertain guests. Short stroll from downtown where you'll enjoy access to all amenities it has to offer. Spend weekends exploring Victoria Park or Highland Park both within 5-min walk. Families will appreciate proximity to James McQueen PS & JD Hogarth PS-everything is at your fingertips. This exceptional home is perfect blend of character, comfort & convenience
Property Details
Interior
Features
Main Floor
Bathroom
4-Piece
Bedroom
3.96 x 3.35Kitchen/Dining Room
8.53 x 3.38Living Room
6.71 x 4.57Exterior
Features
Parking
Garage spaces 1
Garage type -
Other parking spaces 4
Total parking spaces 5
Property History
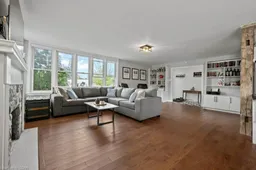 33
33