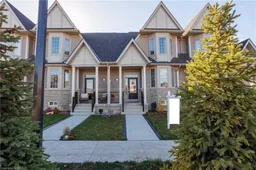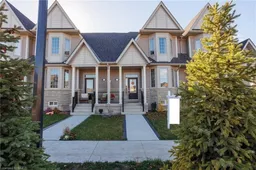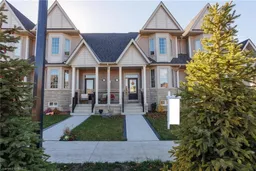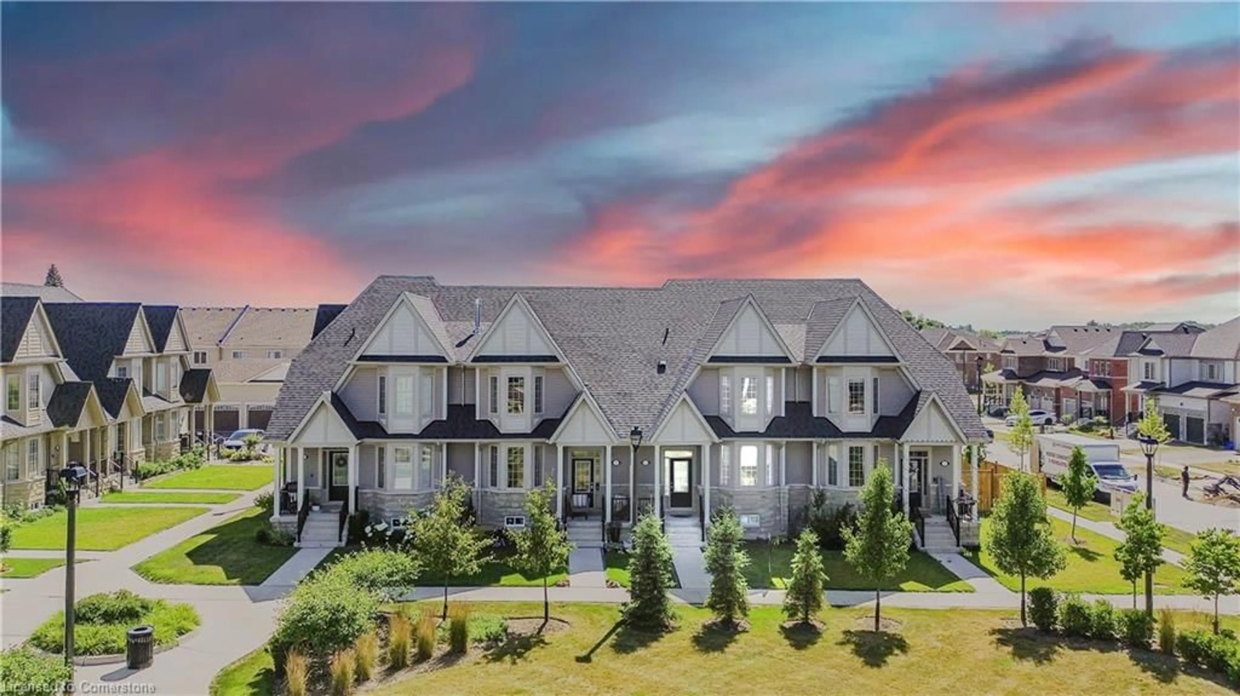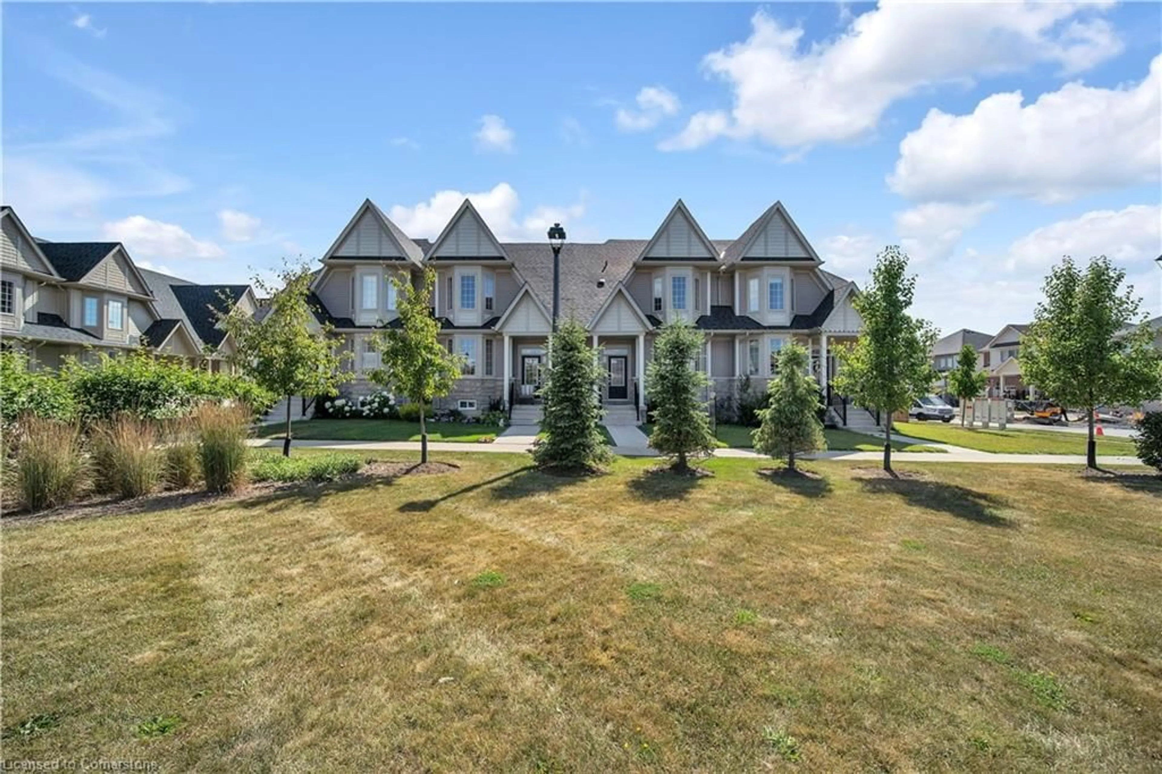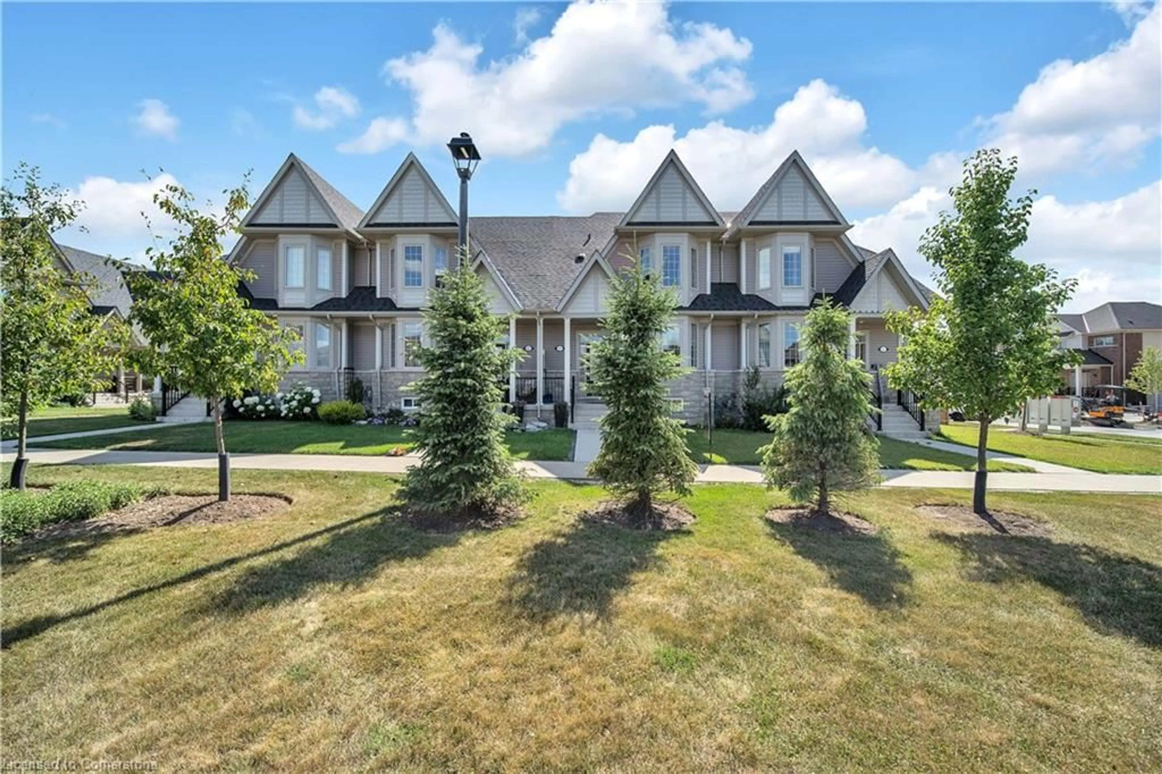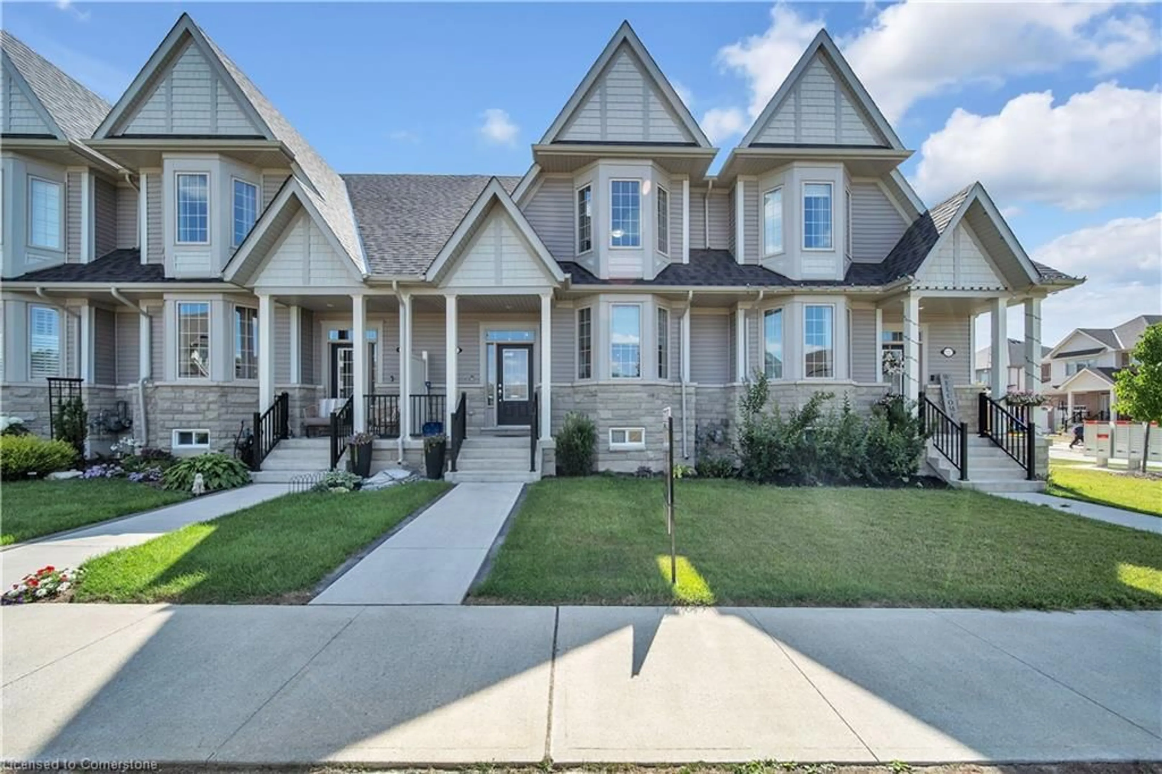25 Elliot Ave #2, Fergus, Ontario N1M 0H6
Contact us about this property
Highlights
Estimated valueThis is the price Wahi expects this property to sell for.
The calculation is powered by our Instant Home Value Estimate, which uses current market and property price trends to estimate your home’s value with a 90% accuracy rate.Not available
Price/Sqft$379/sqft
Monthly cost
Open Calculator

Curious about what homes are selling for in this area?
Get a report on comparable homes with helpful insights and trends.
+4
Properties sold*
$750K
Median sold price*
*Based on last 30 days
Description
Beautiful & Spacious Executive Townhome – Over 2,000 Sq.Ft! Welcome to this stunning and spacious executive townhome, offering stylish, modern living space — perfect for first-time buyers, growing families, or those looking to downsize in comfort. 3 Generous Bedrooms – Including a huge primary retreat with a walk-in closet and private ensuite bath. Bright & Open Layout – Enjoy 9-ft smooth ceilings, a sun-filled family room, and an open-concept kitchen with breakfast area.Outdoor Space – Overlooks a cozy and private backyard, perfect for relaxing or entertaining. Double Car Garage – Located at the back of the house .The home is surrounded by abundant natural light, creating a warm and inviting atmosphere throughout. Prime Location in Fergus – Nestled in a highly sought-after community, this home is just minutes to shopping, parks, scenic walking trails, and beautiful natural surroundings. Whether you're buying your first home or looking for a peaceful place to settle, this townhome offers comfort, space, and lifestyle in one of Fergus's best locations. Don’t miss this opportunity!
Property Details
Interior
Features
Main Floor
Living Room
1.85 x 1.14Great Room
1.96 x 1.07Dining Room
1.85 x 1.14Bathroom
2-Piece
Exterior
Features
Parking
Garage spaces 2
Garage type -
Other parking spaces 1
Total parking spaces 3
Property History
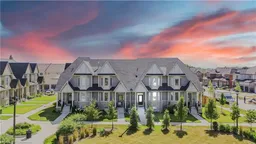 50
50