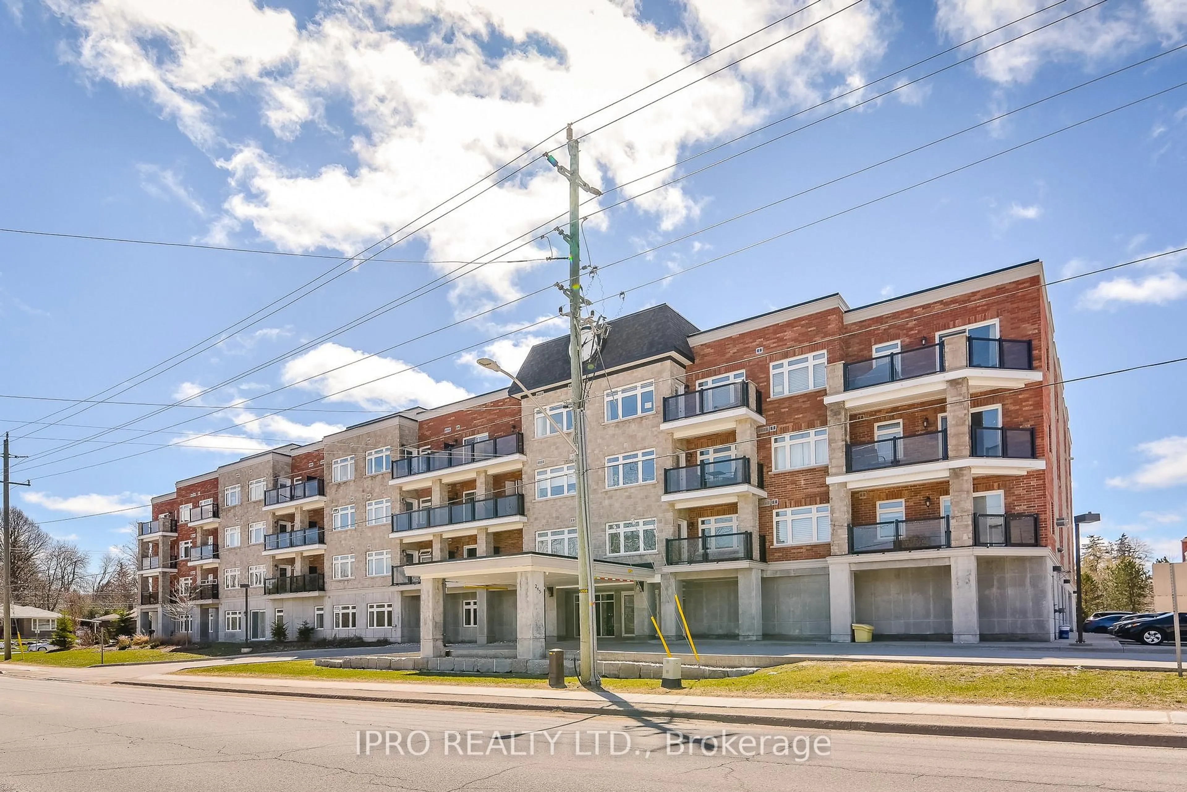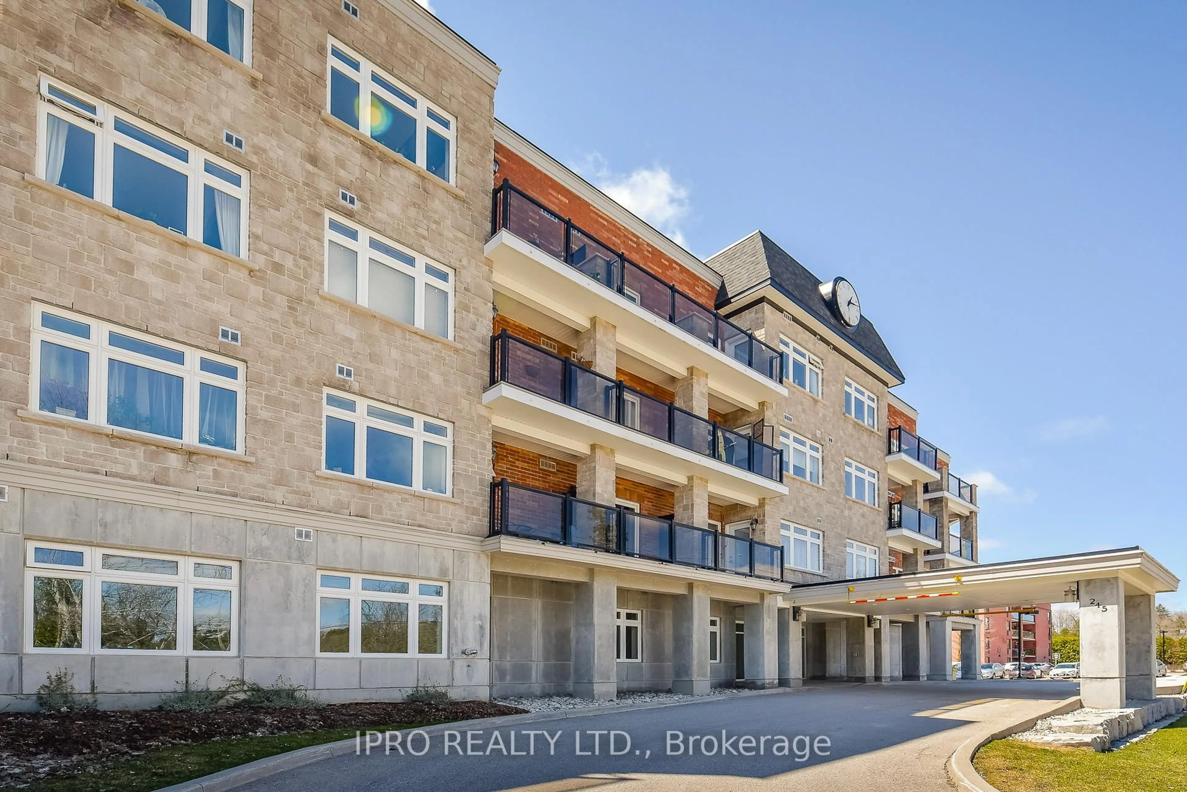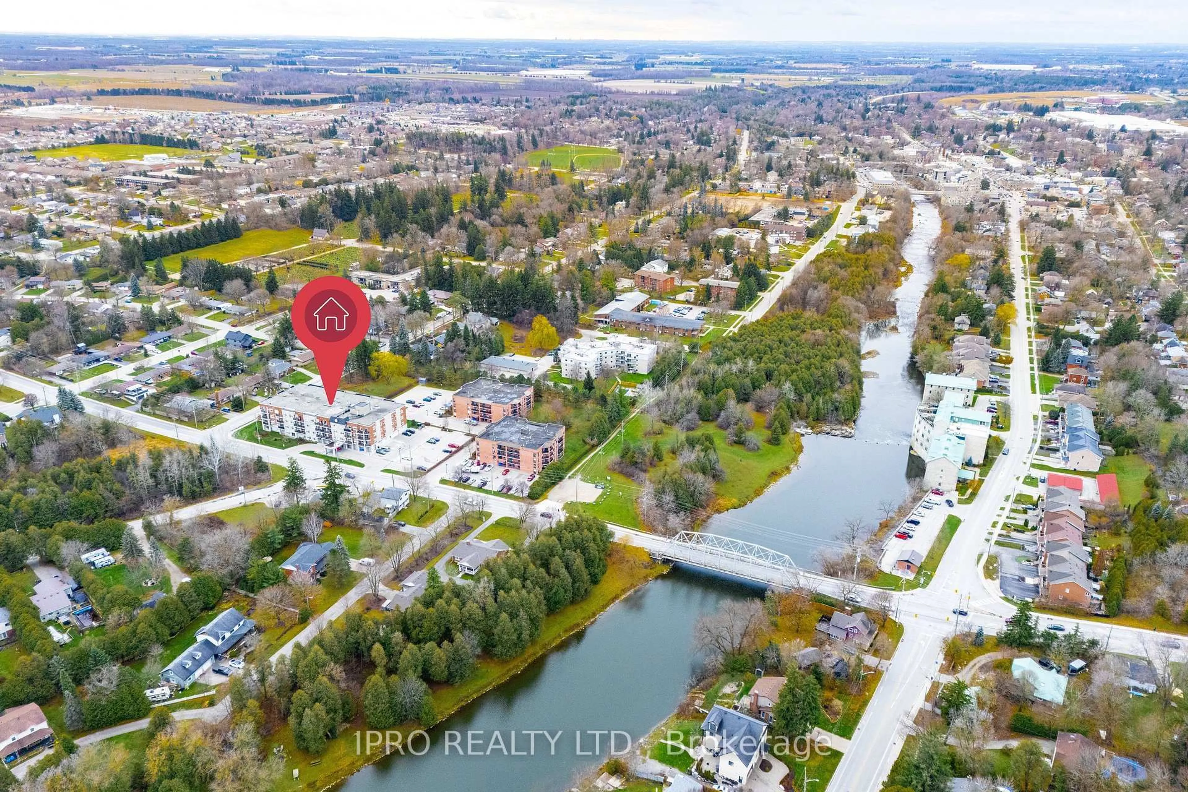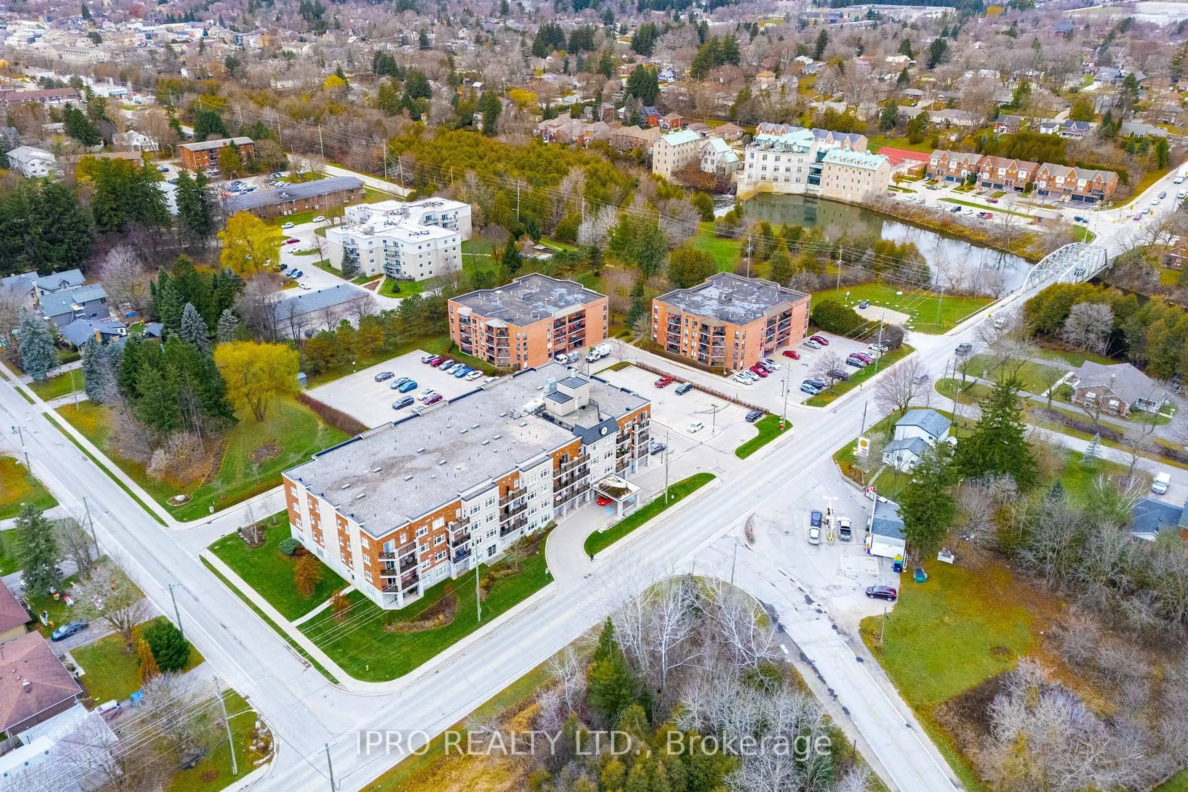245 Scotland St #202, Centre Wellington, Ontario N1M 0B5
Contact us about this property
Highlights
Estimated ValueThis is the price Wahi expects this property to sell for.
The calculation is powered by our Instant Home Value Estimate, which uses current market and property price trends to estimate your home’s value with a 90% accuracy rate.Not available
Price/Sqft$518/sqft
Est. Mortgage$2,426/mo
Maintenance fees$589/mo
Tax Amount (2024)$3,269/yr
Days On Market23 days
Description
Located in a wonderful area of Fergus, just steps to the Grand River and walking trails, this spacious unit (1079 sq ft) is ready and waiting for its new owners to enjoy! Renovated throughout with all new flooring (no carpet), Kitchen extended with Thomasville Cabinets and Gleaming Quartz Counter and Breakfast Bar (2023), All new Appliances (2023), New Vanity, lighting and Tile Backsplash in Bathroom (2023), Pot Lighting in Den and Kitchen (2023), New Electrical Light Fixtures throughout (2023) and French Glass Doors in Den (2023). Very spacious principal rooms give this unit a wide open feel! The Bedroom is large enough to accommodate King Size Furniture with room to spare for a cozy sitting area. The Den is a perfect spot for office, craft room or spare bedroom with Double French Glass doors for privacy. Wonderful Low Rise building features a welcoming entrance area to gather with friends and family, wide hallways, Party Room, Exercise room, Roof top Patio with Barbeques and Billiard Area.
Property Details
Interior
Features
Main Floor
Br
6.13 x 3.69Vinyl Floor / W/I Closet / Ceiling Fan
Kitchen
3.17 x 2.68B/I Dishwasher / B/I Microwave / Pot Lights
Living
5.33 x 4.82Vinyl Floor / W/O To Balcony / Ceiling Fan
Dining
2.8 x 4.82Vinyl Floor
Exterior
Features
Parking
Garage spaces -
Garage type -
Total parking spaces 1
Condo Details
Amenities
Exercise Room, Party/Meeting Room, Visitor Parking, Rooftop Deck/Garden
Inclusions
Property History
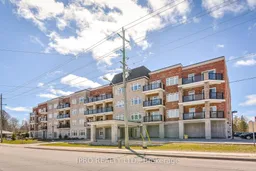 36
36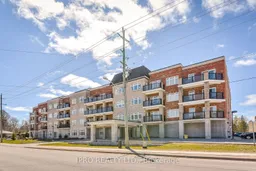
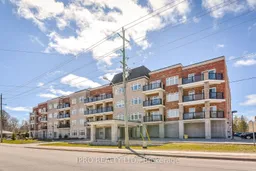
Get up to 0.75% cashback when you buy your dream home with Wahi Cashback

A new way to buy a home that puts cash back in your pocket.
- Our in-house Realtors do more deals and bring that negotiating power into your corner
- We leverage technology to get you more insights, move faster and simplify the process
- Our digital business model means we pass the savings onto you, with up to 0.75% cashback on the purchase of your home
