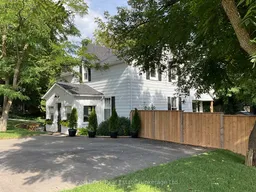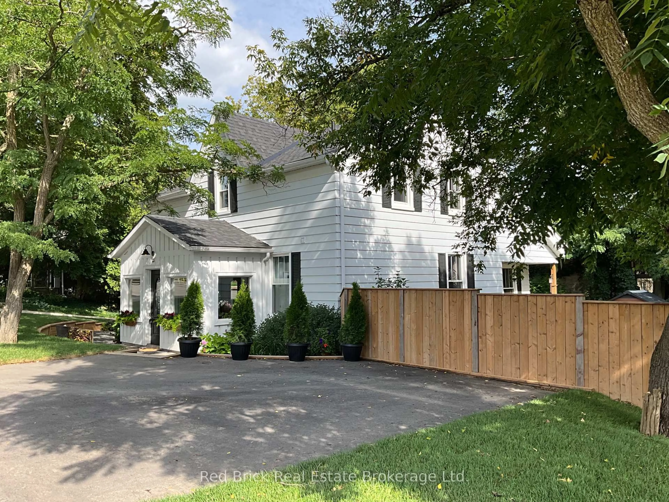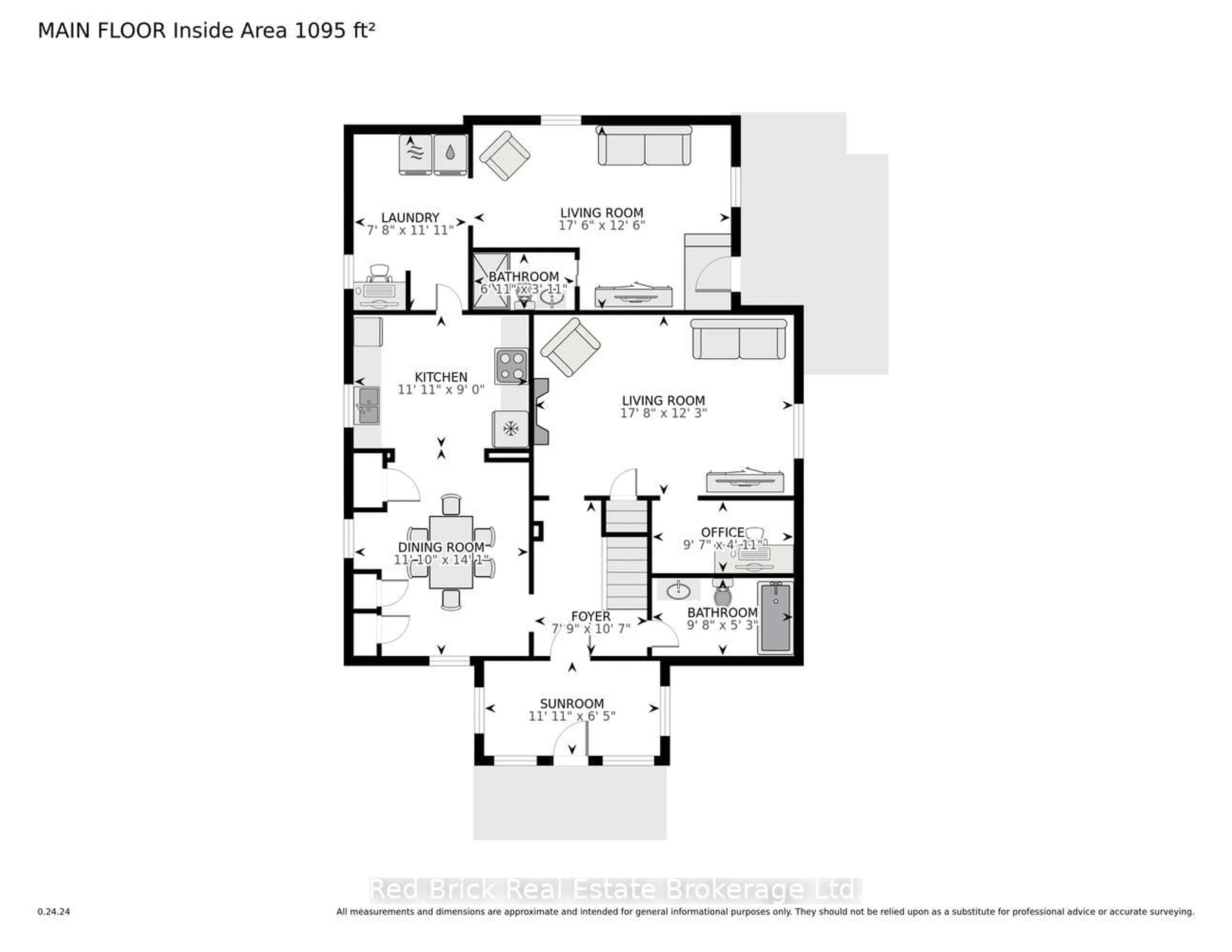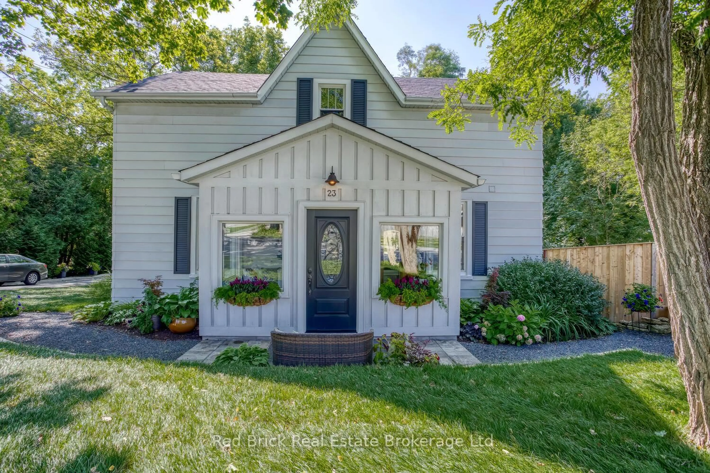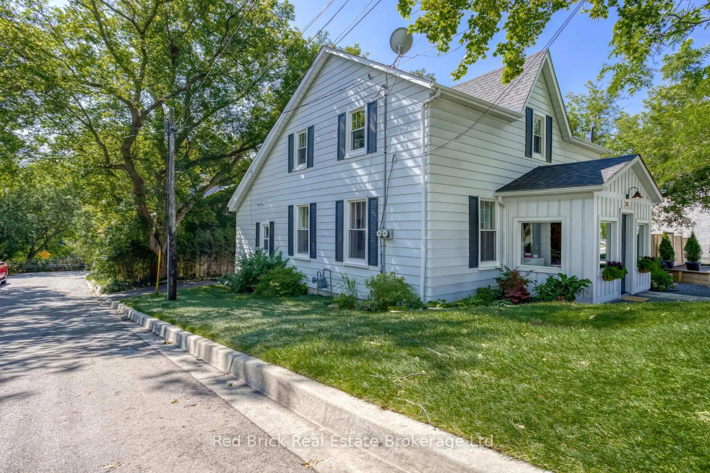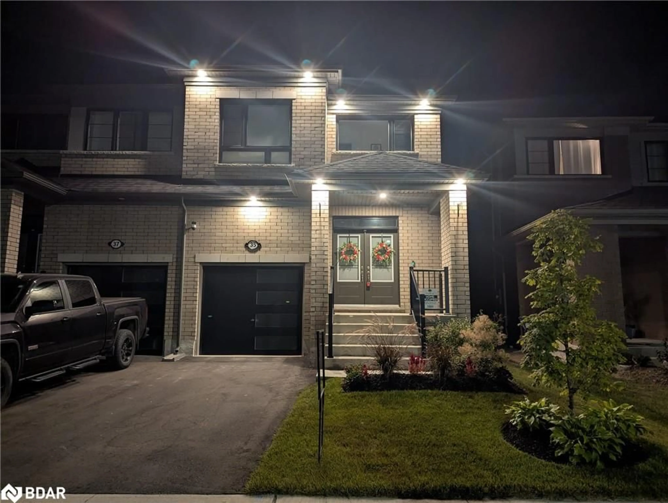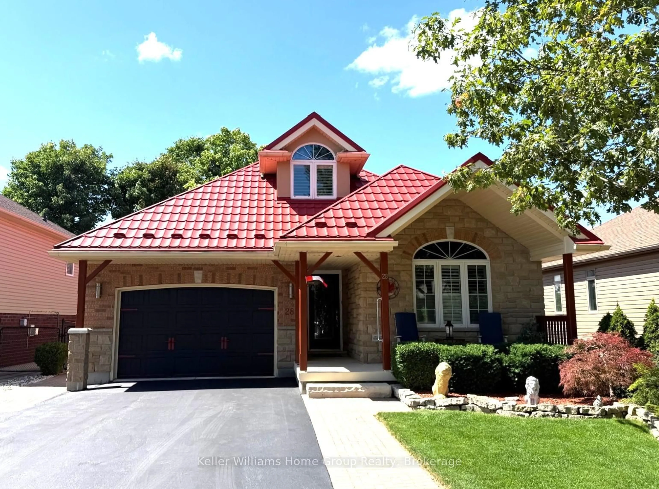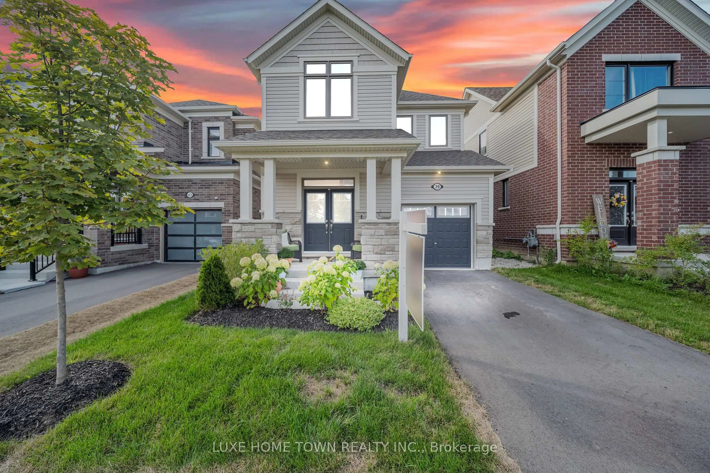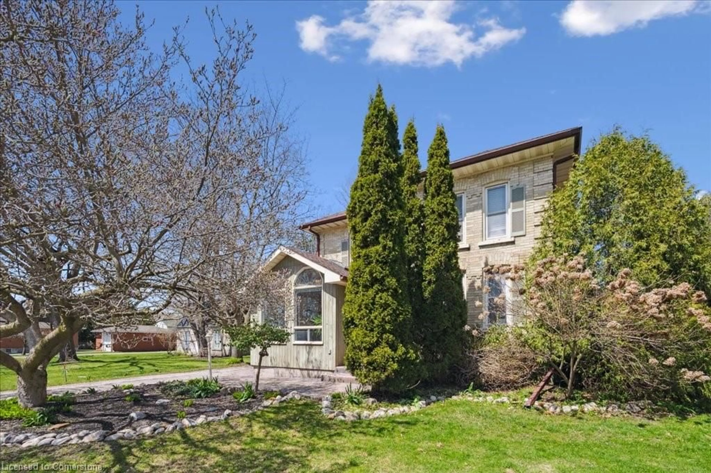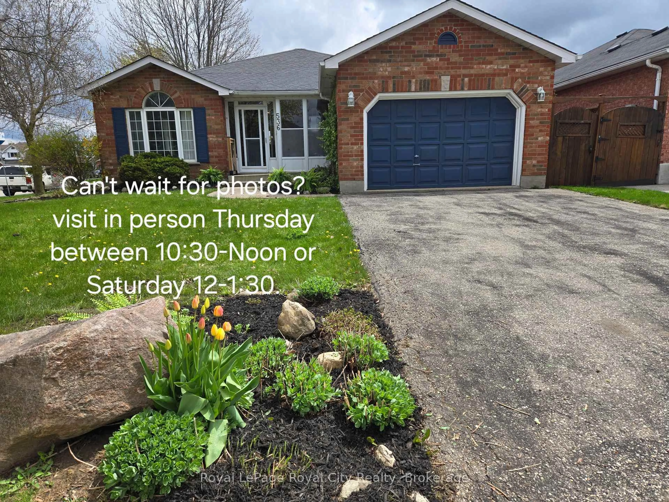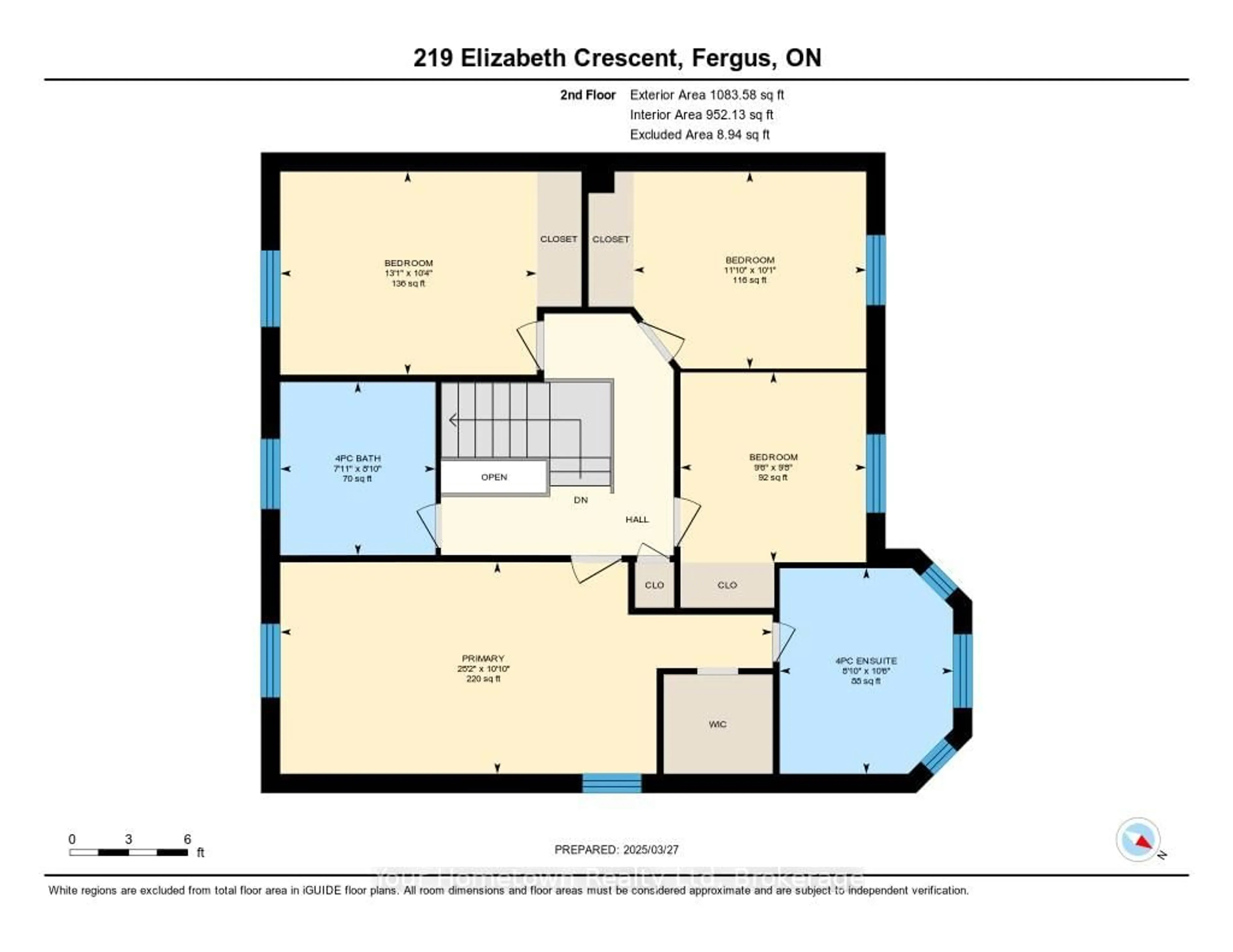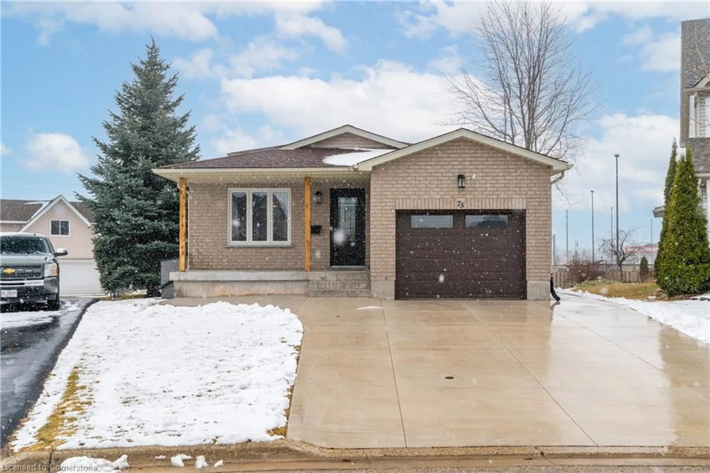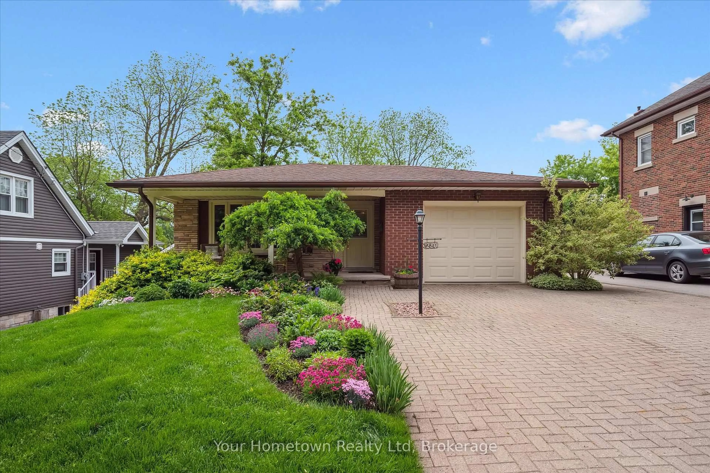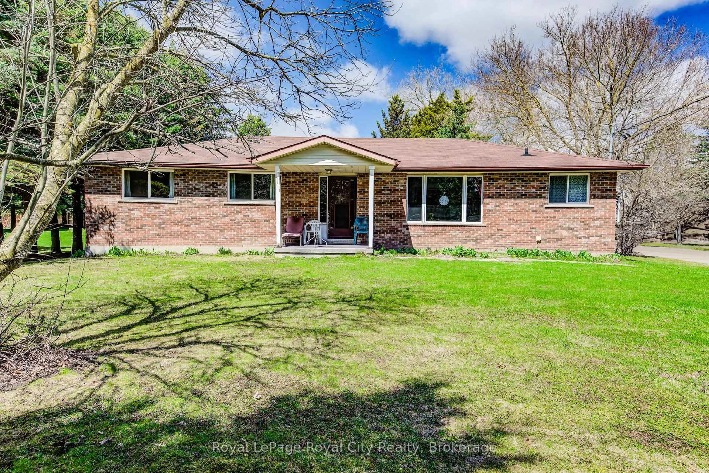23 Mill St, Centre Wellington, Ontario N0B 1S0
Contact us about this property
Highlights
Estimated valueThis is the price Wahi expects this property to sell for.
The calculation is powered by our Instant Home Value Estimate, which uses current market and property price trends to estimate your home’s value with a 90% accuracy rate.Not available
Price/Sqft$693/sqft
Monthly cost
Open Calculator

Curious about what homes are selling for in this area?
Get a report on comparable homes with helpful insights and trends.
+54
Properties sold*
$755K
Median sold price*
*Based on last 30 days
Description
Step into your new life in the heart of historic Elora. This beautifully restored four-bedroom century home is located steps away from the shops/dining of the village center and the splendour of the Grand River. Built in 1858, this picturesque house retains much of its defining features and charm, such as high ceilings, original trimwork, doors and hardware. A professional renovation over the last decade has provided all of the comforts and updates of the modern world. A craftsman-style sunporch greets your entry to the centre hall plan and invites you into the massive kitchen/dining room featuring a wall of built-in pantries, custom cabinetry and all-new appliances. Relax by the fireplace in your gracious living room with ample space for entertaining with family and friends. Main floor amenities include a full bathroom, laundry area (with new washer & dryer) and a bonus room. The second story hosts four generous bedrooms, plenty of storage and a two-piece bathroom. Adding to the possibilities of the home is a formerly legal main floor accessory apartment located at the rear. This space provides a perfect opportunity as an in-law suite, home office or Air B&B. If you desire a full-time tenant, this apartment is easily reinstated and is separately metered for hydro and water. The fully fenced backyard is perfect for outdoor living. It features an attached elevated deck, a lower deck with a shed and sitting area, beautiful landscaping and a flat mulched area great for a pool, hot tub, gardens, etc. Two paved driveways with parking for four cars complete this fabulous home. Book your showing today!
Property Details
Interior
Features
Main Floor
Sunroom
3.91 x 2.01Enclosed
Kitchen
7.01 x 3.96Double Sink / Open Concept / Pantry
Living
5.44 x 3.66Fireplace
Bathroom
2.84 x 1.63Exterior
Features
Parking
Garage spaces -
Garage type -
Total parking spaces 4
Property History
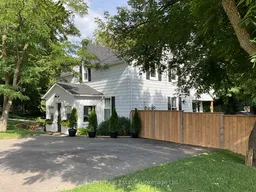 50
50