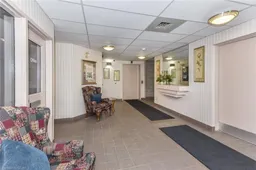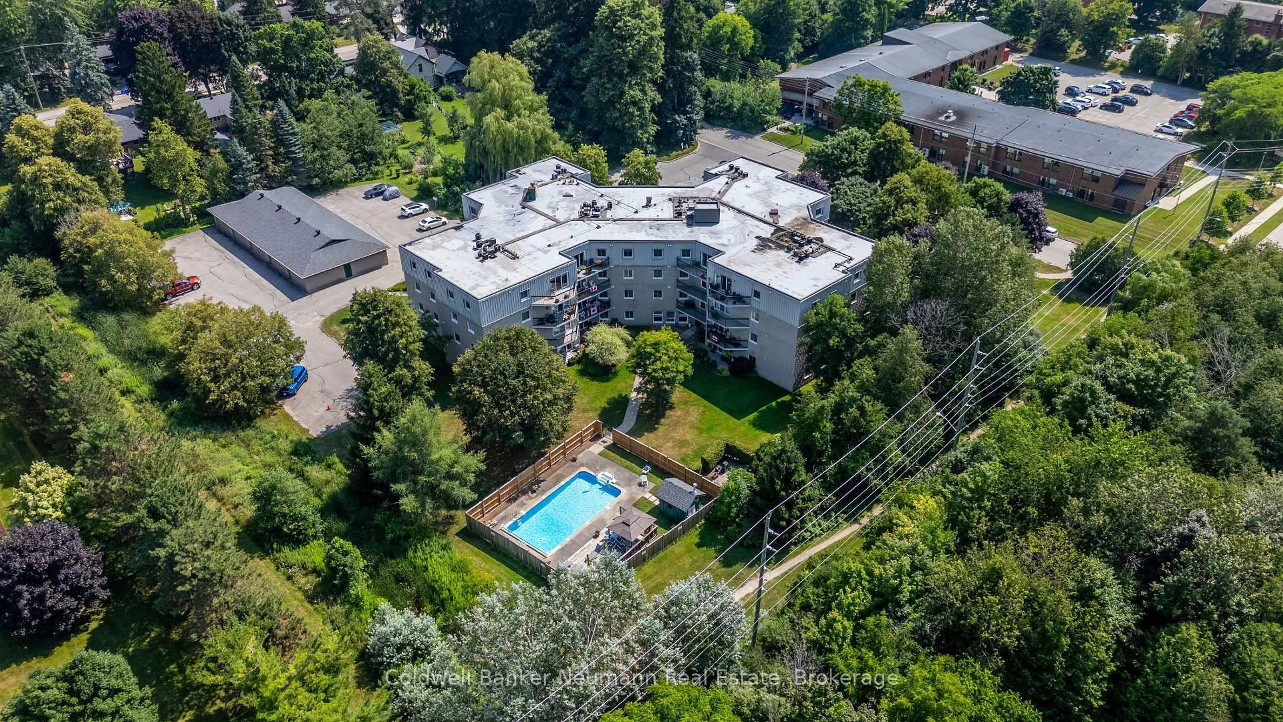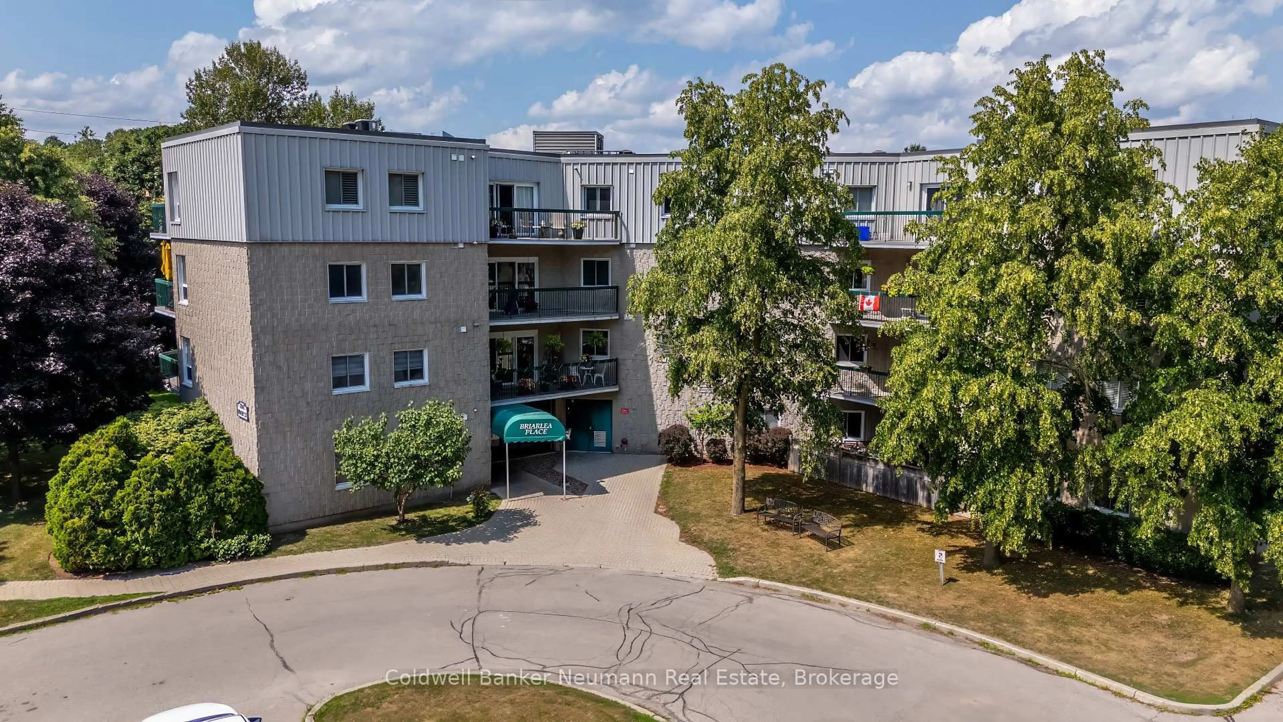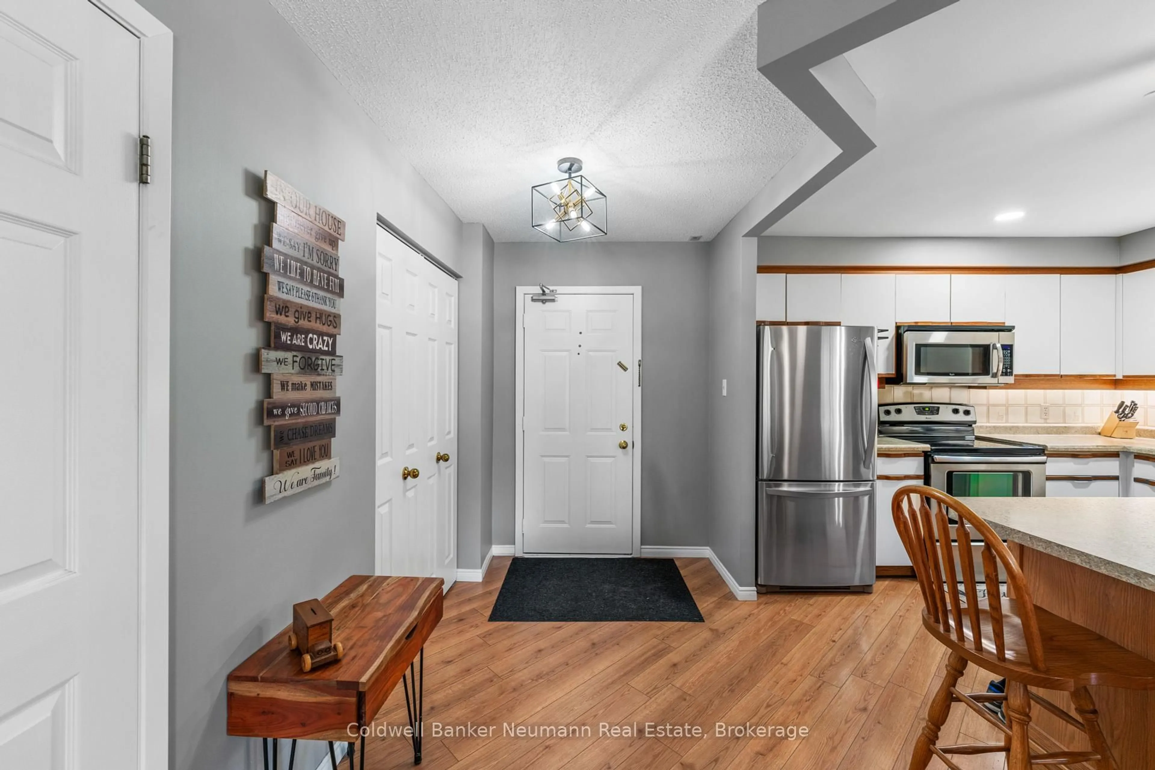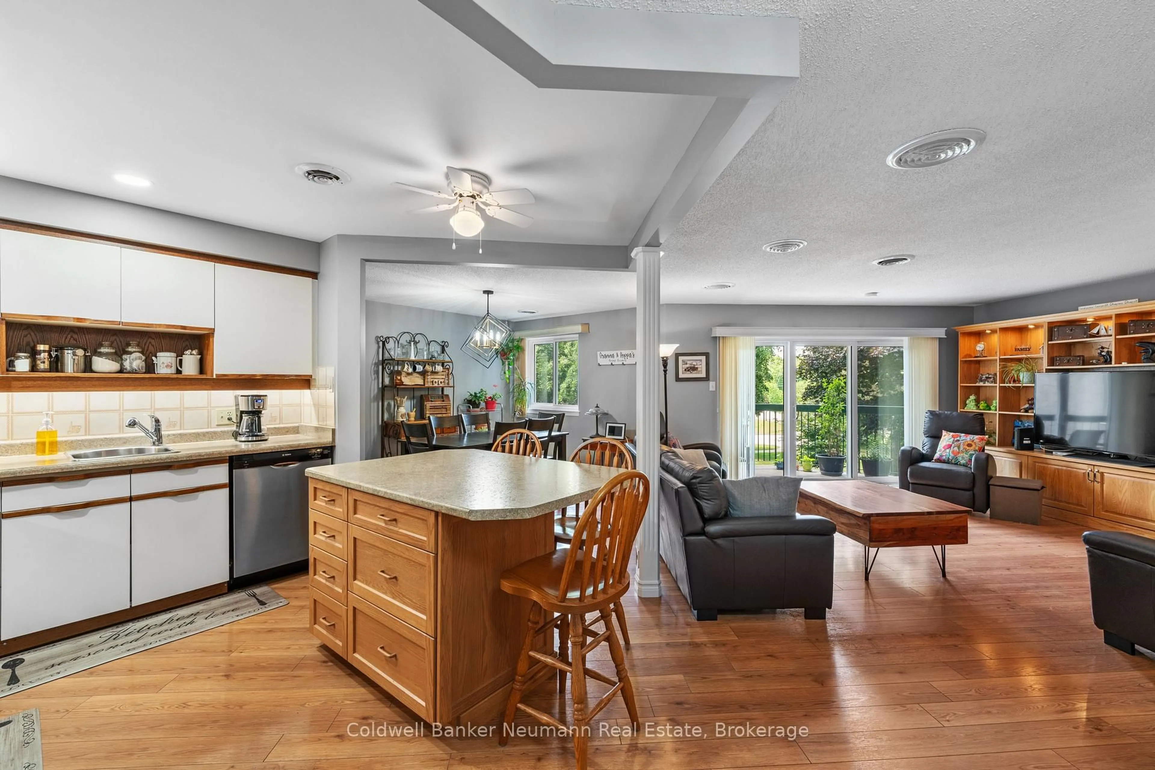200 River St #208, Centre Wellington, Ontario N1M 3H8
Contact us about this property
Highlights
Estimated valueThis is the price Wahi expects this property to sell for.
The calculation is powered by our Instant Home Value Estimate, which uses current market and property price trends to estimate your home’s value with a 90% accuracy rate.Not available
Price/Sqft$480/sqft
Monthly cost
Open Calculator

Curious about what homes are selling for in this area?
Get a report on comparable homes with helpful insights and trends.
+5
Properties sold*
$715K
Median sold price*
*Based on last 30 days
Description
A move-in ready condo in a nice central location in Fergus! This THREE bedroom, 2 bath home has a fabulous open concept main living area, with laminate floors throughout the main living spaces. Stainless steel appliances and a handy working/sitting island are kitchen highlights. There is a separate dining space which is open to the living room, featuring a bright, wide sliding door to an open and spacious balcony, which faces northwest, overlooking trees of Confederation Park and the adjacent trails abutting the Grand River. The bathrooms were nicely updated, with the 4pc featuring a soaker sit in tub, and the 3pc ensuite featuring glass shower. Handy laundry area with side by side machines and cabinetry, as well as a utility room with extra storage. The building features an outdoor, in-ground pool, and a common party room/meeting space on the main floor. This unit comes with one unassigned parking space, and the building also offers visitor parking. Tucked quietly at a dead end street, yet close to Fergus' downtown with its abundant services, retail shops, restaurants and more! Have it all, here at 200 River Street!
Property Details
Interior
Features
Main Floor
Kitchen
3.72 x 3.68Living
5.54 x 5.07Dining
3.73 x 4.18Primary
3.72 x 4.39Exterior
Features
Parking
Garage spaces -
Garage type -
Total parking spaces 1
Condo Details
Amenities
Party/Meeting Room, Outdoor Pool, Visitor Parking
Inclusions
Property History
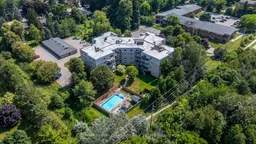 34
34