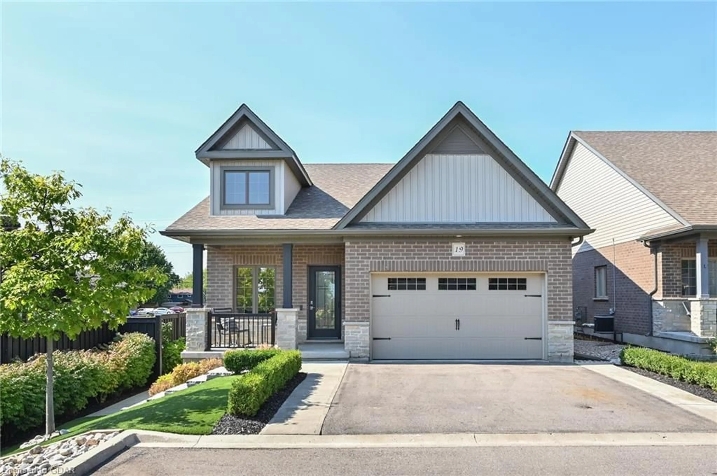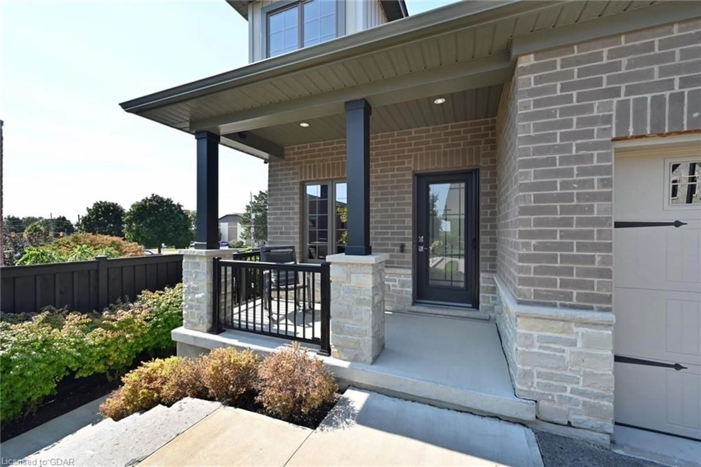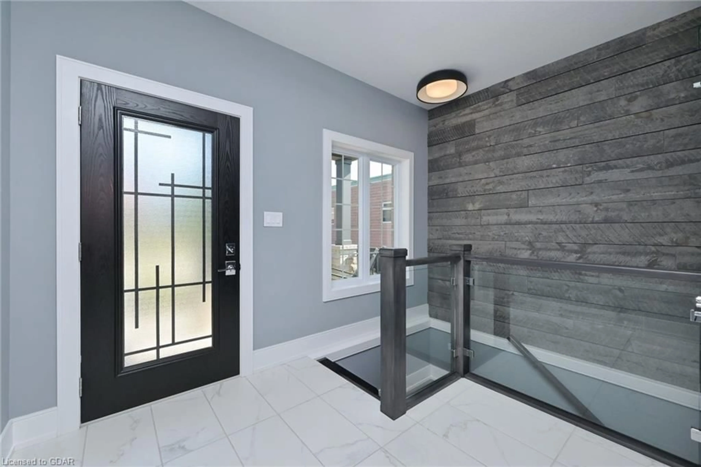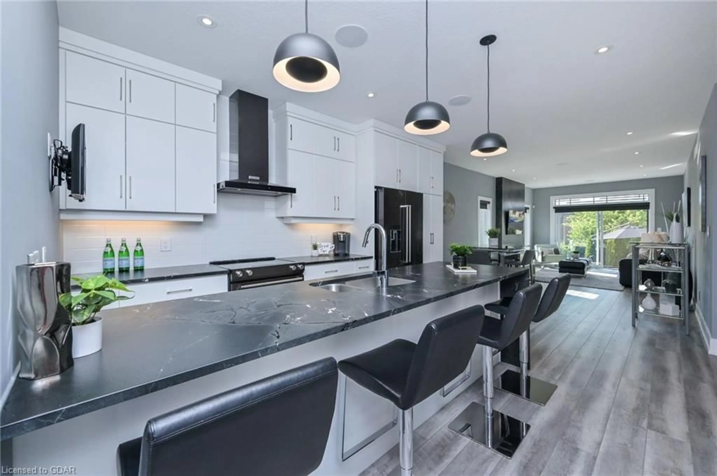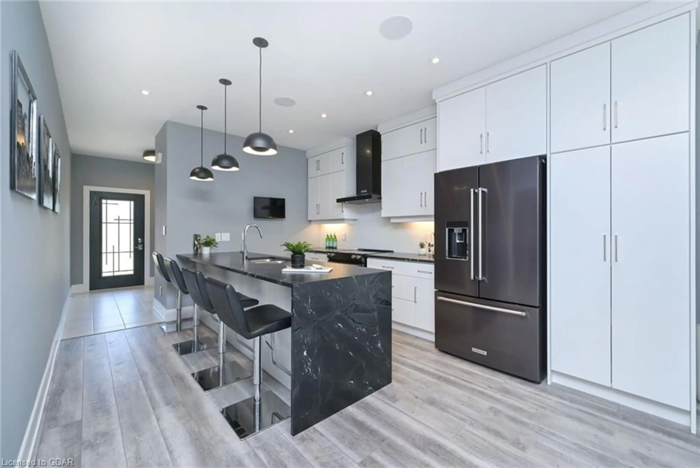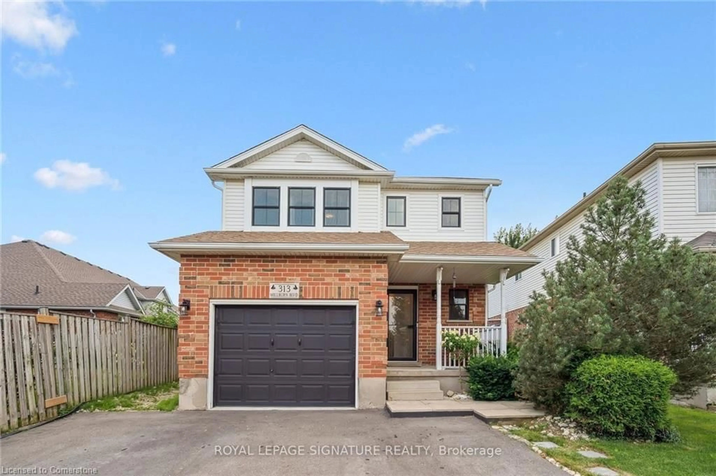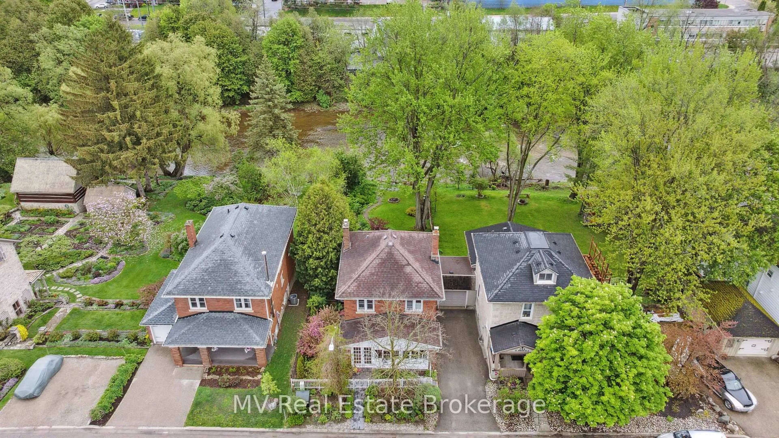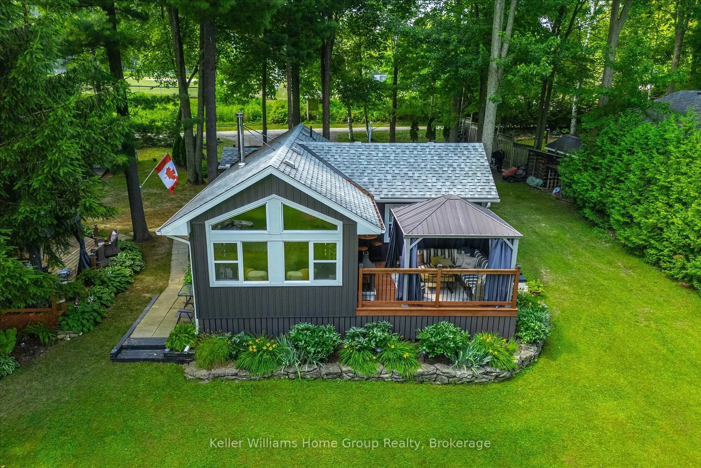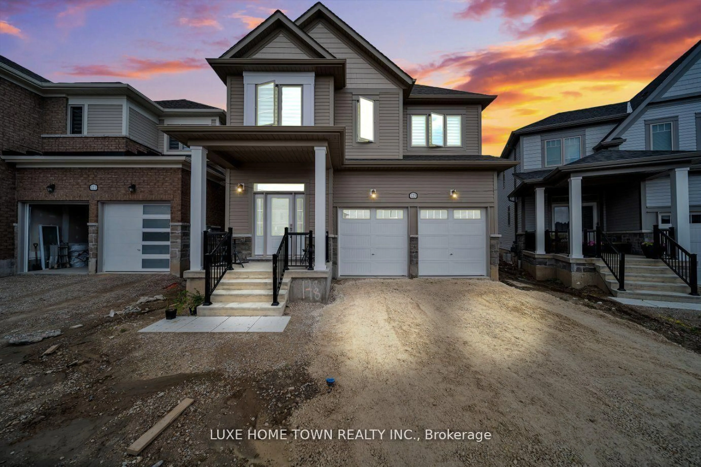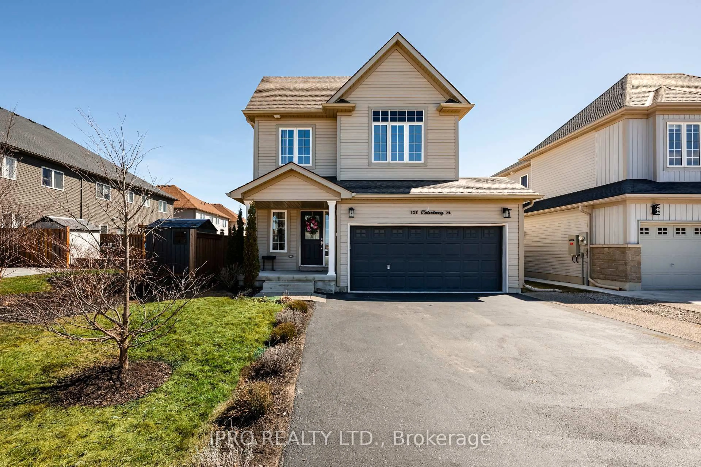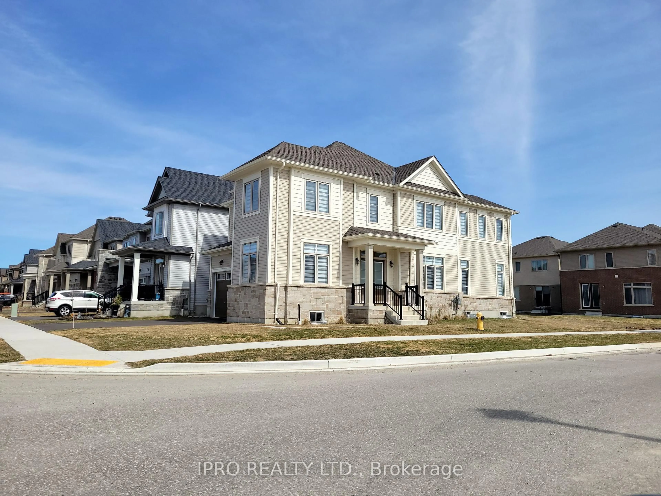19 Dover Lane #10, Fergus, Ontario N1M 0E6
Contact us about this property
Highlights
Estimated valueThis is the price Wahi expects this property to sell for.
The calculation is powered by our Instant Home Value Estimate, which uses current market and property price trends to estimate your home’s value with a 90% accuracy rate.Not available
Price/Sqft$420/sqft
Monthly cost
Open Calculator

Curious about what homes are selling for in this area?
Get a report on comparable homes with helpful insights and trends.
+75
Properties sold*
$910K
Median sold price*
*Based on last 30 days
Description
Look no further for luxurious living in the heart of Fergus! Close to all amenities, fine dining, parks and the historic charm Fergus has to offer, we proudly present this exquisite, fully customized, fully finished 2+1 bedroom, 3 bathroom bungalow with every modern update imaginable. Maintenance free landscaping with turf, concrete walkways and mass back patio for entertaining overlooks stunning perennial gardens with numerous varieties of trees, flowers, and perennials that bloom all year long. Large foyer invites guests with double closet, wood accent wall, glass railing/custom maple staircase and flows into the open concept kitchen/living/dining room boasting leather granite counters, 10ft breakfast bar, top of the line black S/S appliances, floor to ceiling cabinets, undermount lighting, 9ft ceilings, custom leather granite accent wall with built in tv and huge sliding doors with transom windows which walks out to back patio. Primary bedroom with walk in closet and custom 3pc ensuite with walk in shower. Additional bedroom and custom 4pc bathroom complete the main level. Lower level features spectacular rec/games room with custom 3D accent wall, enormous built in tv, huge laundry room, 3rd bedroom, 3pc bathroom and storage room.
Property Details
Interior
Features
Main Floor
Bathroom
4-Piece
Kitchen
3.38 x 4.57Vinyl Flooring
Foyer
3.35 x 2.13open concept / tile floors
Bathroom
3-Piece
Exterior
Features
Parking
Garage spaces 1
Garage type -
Other parking spaces 2
Total parking spaces 3
Property History
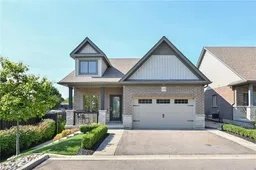 30
30