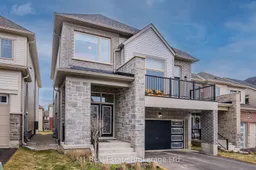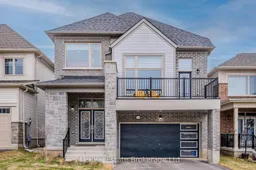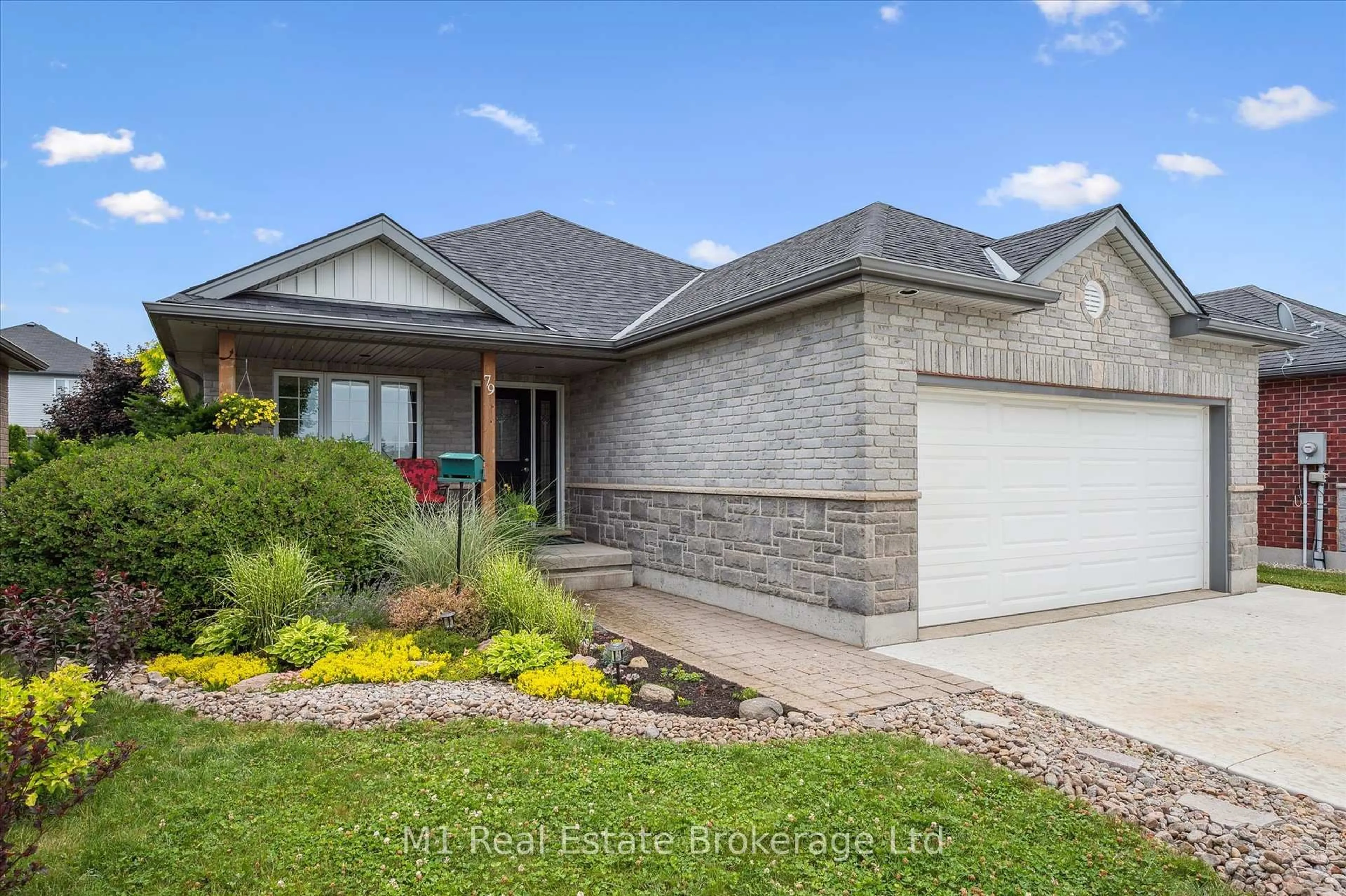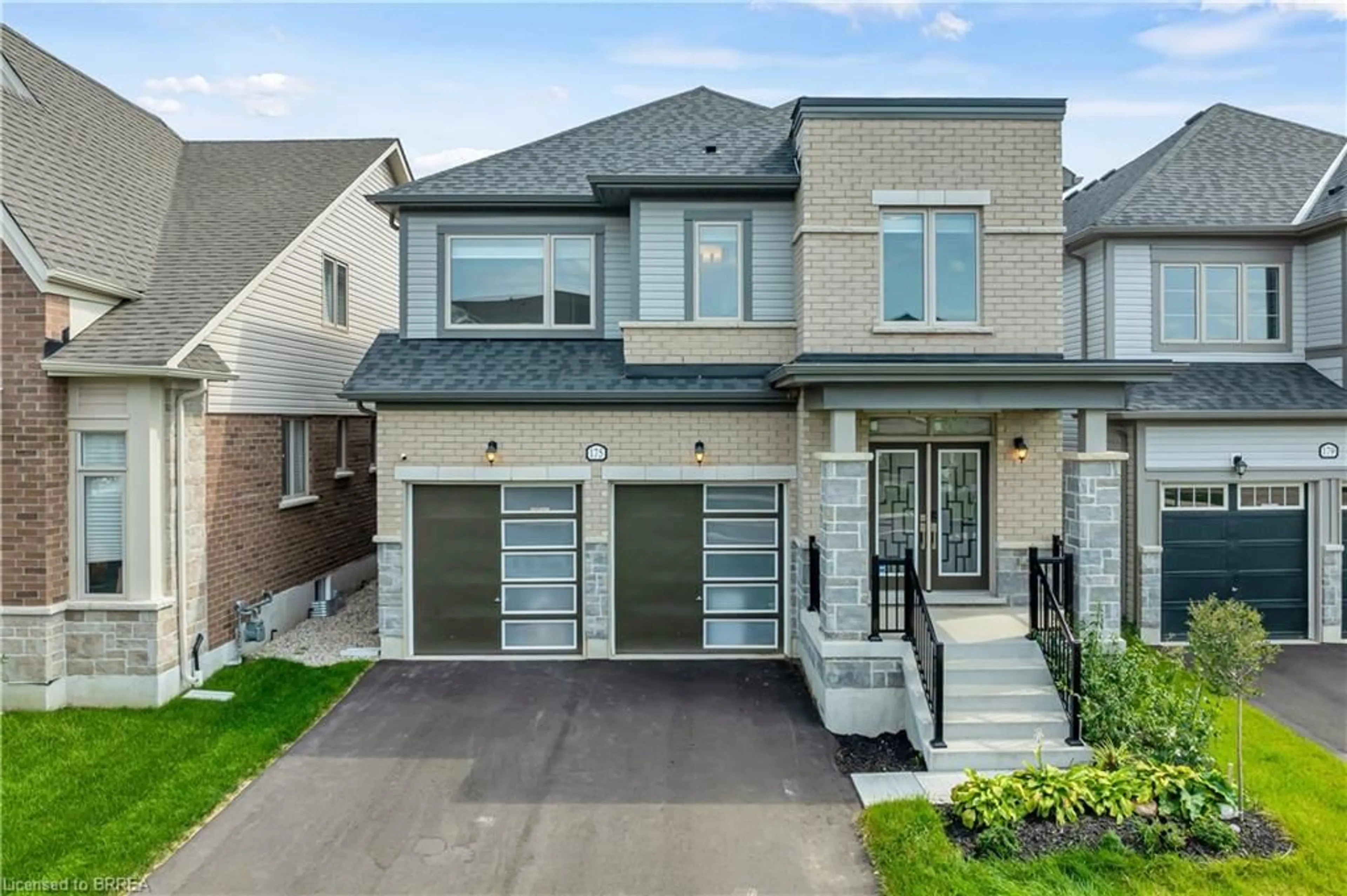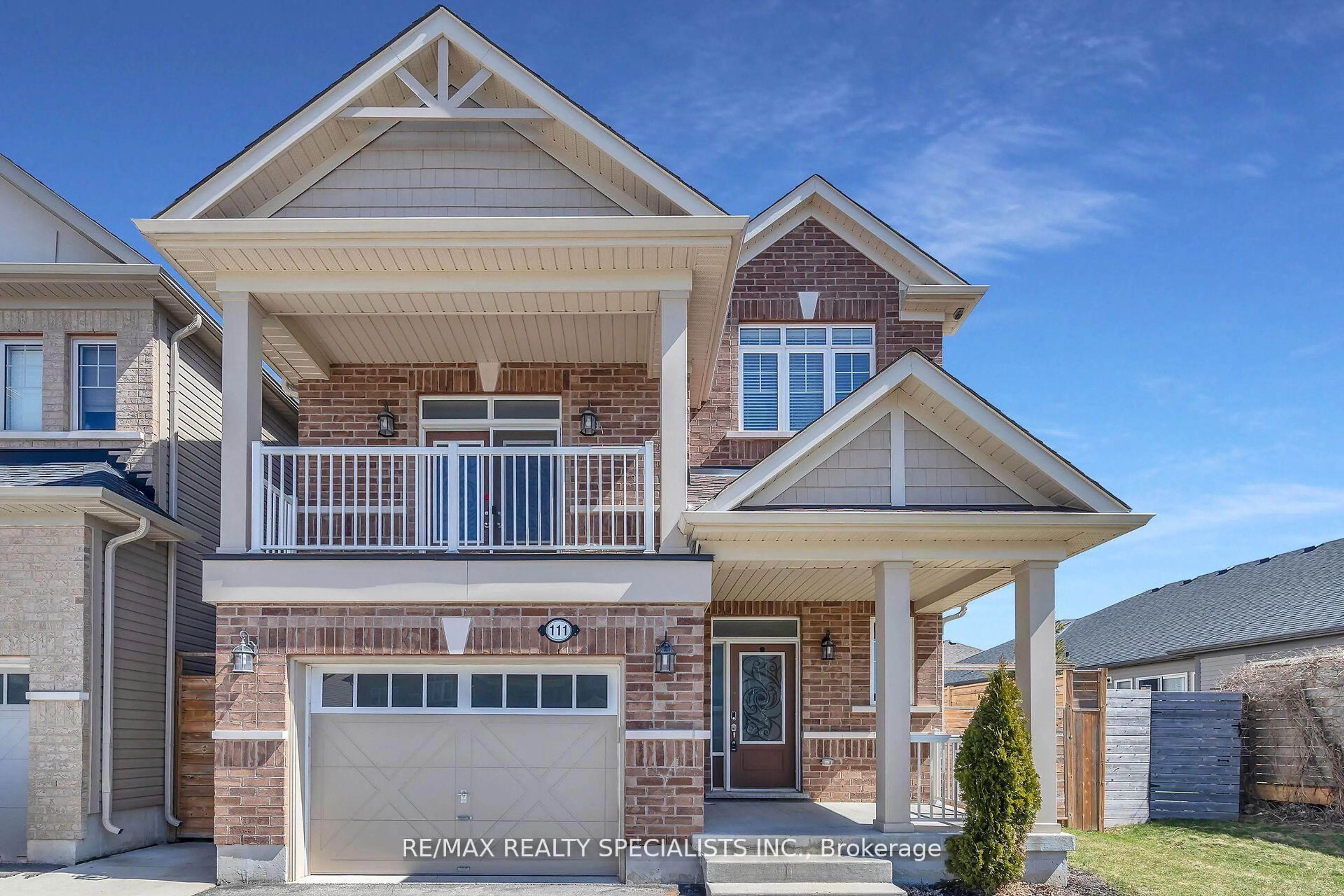Get ready to fall in love with 160 Povey Road, a 2024 masterpiece nestled in Fergus coveted Storeybrook neighbourhood. This isnt just a homeits a vibe. Over 2,000 square feet of sleek, modern living space awaits, designed to impress from the moment you step inside. The heart of it all? A jaw-dropping kitchen with a gas range, granite countertops, and a massive island thats begging for your next brunch gathering seating included. Luxury vinyl plank (LVP) flooring flows effortlessly throughout most of the home, tying together a layout thats as functional as it is stylish. Picture this: not one, but two bedrooms with private ensuites your own personal retreats - one boasting a walk-out balcony for those morning coffees or late-night stargazing sessions. Two more spacious bedrooms for guests, kids, or that home office you've been dreaming of. Laundry on the top floor? Yes, please convenience is the name of the game here. Outside, a large, deep lot calls for your vision think epic backyard parties, a garden oasis, or whatever your heart desires. And with a double car garage, parkings never an issue. Built this year, every inch of this place feels fresh, bold, and ready for you to make it yours. Dont just scroll past come see it, feel it, live it.
Inclusions: Gas range, fridge, dishwasher, washer, dryer, water softener, reverse osmosis system
