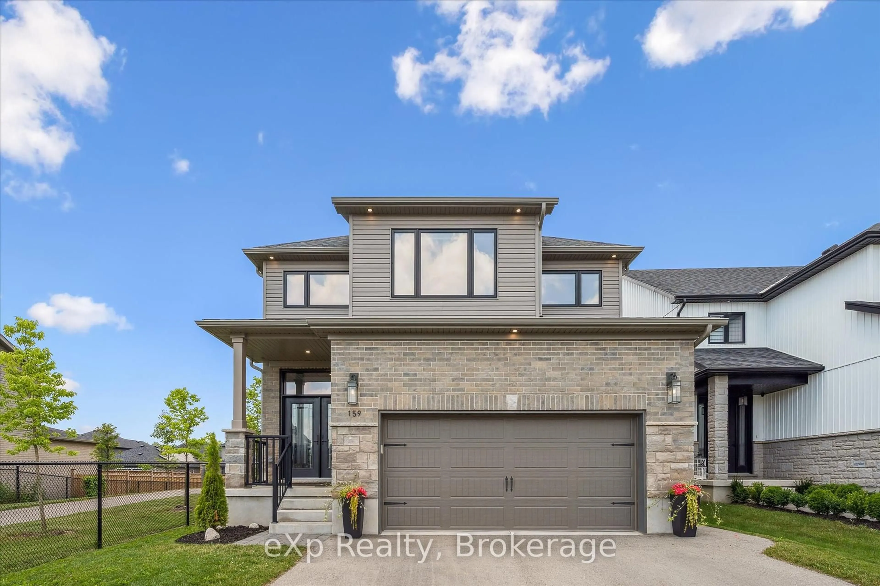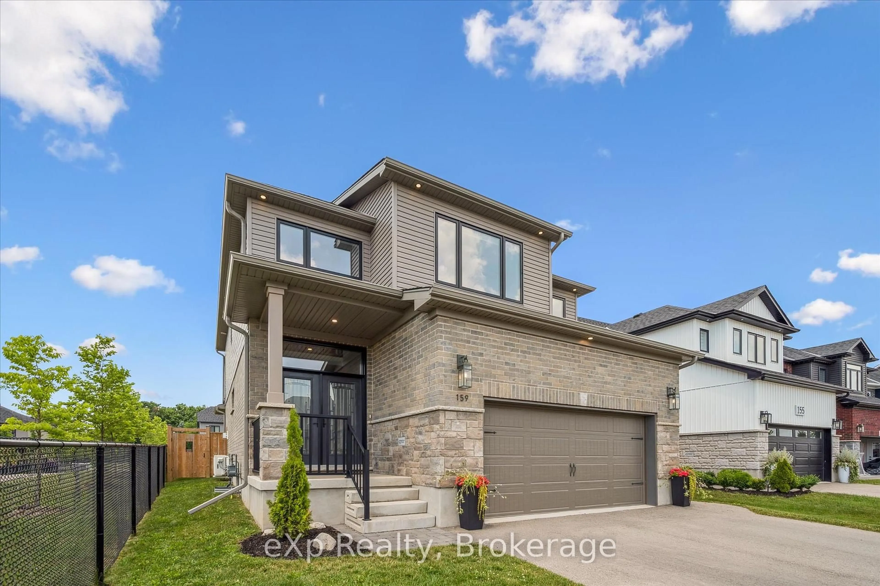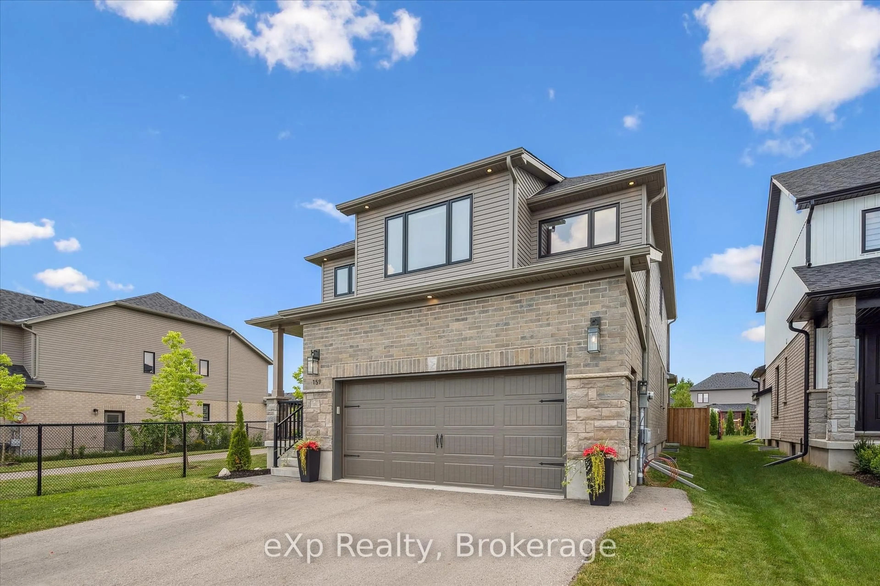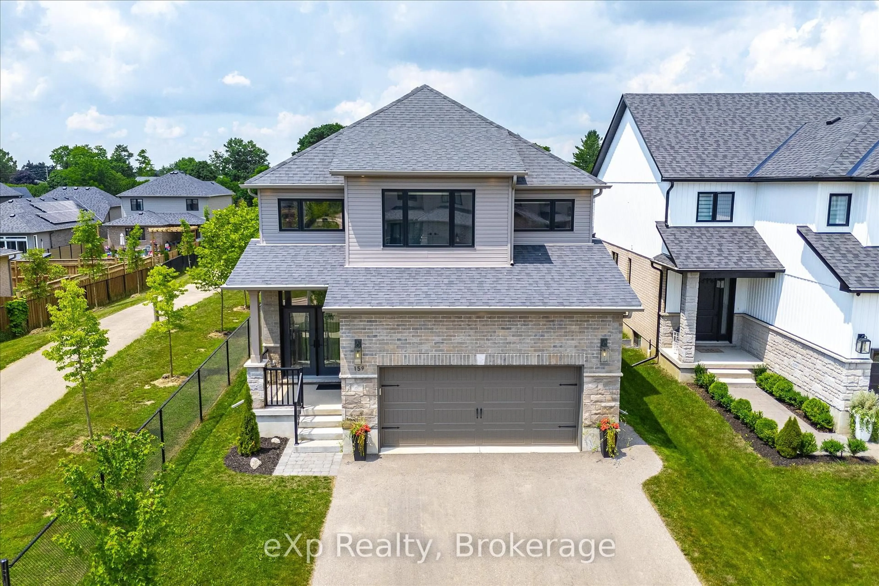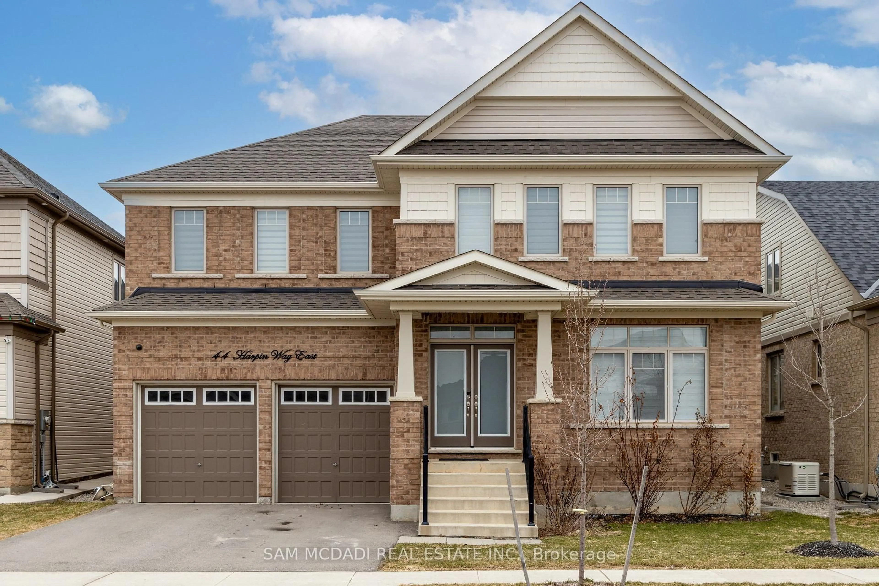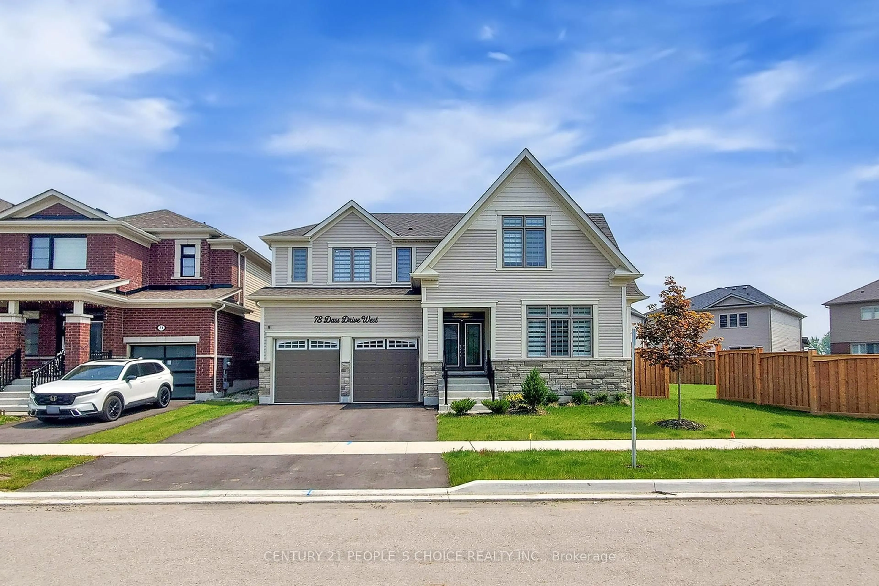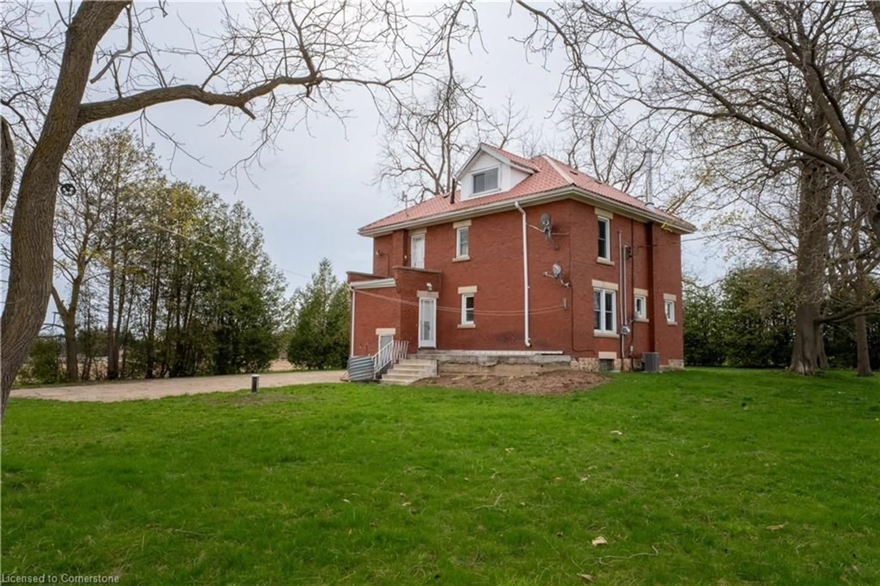159 Halls Dr, Centre Wellington, Ontario N0B 1S0
Contact us about this property
Highlights
Estimated valueThis is the price Wahi expects this property to sell for.
The calculation is powered by our Instant Home Value Estimate, which uses current market and property price trends to estimate your home’s value with a 90% accuracy rate.Not available
Price/Sqft$596/sqft
Monthly cost
Open Calculator

Curious about what homes are selling for in this area?
Get a report on comparable homes with helpful insights and trends.
+57
Properties sold*
$880K
Median sold price*
*Based on last 30 days
Description
Welcome to 159 Halls Drive, a beautifully upgraded 6-bedroom, 4-bathroom home in one of Eloras most sought-after neighbourhoods. Built in 2021 by award-winning Wrighthaven Homes, this Cambridge model offers over 3,200 sq. ft. of finished living space and sits on a premium lot beside a scenic walking path leading to parks, trails, and the Grand River. With over $200K in upgrades, features include a custom kitchen with 7 ft island, gas stove, designer finishes, hardwood floors, and built-in storage throughout. The bright, open-concept layout flows into a private backyard with hot tub, stone patio, and custom shed. Upstairs features 4 bedrooms including a stunning primary suite, while the fully finished basement offers 2 more bedrooms, a full bath, and a large rec space. Net Zero Ready with EV and solar rough-ins, and still under Tarion Warranty. A perfect family home steps from nature and minutes to downtown Elora.
Upcoming Open House
Property Details
Interior
Features
2nd Floor
2nd Br
4.12 x 3.923rd Br
3.14 x 3.77Bathroom
2.53 x 2.684 Pc Bath
Bathroom
2.54 x 5.035 Pc Ensuite
Exterior
Features
Parking
Garage spaces 2
Garage type Built-In
Other parking spaces 2
Total parking spaces 4
Property History
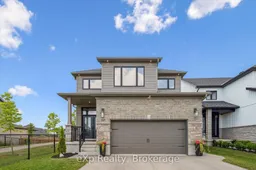 48
48