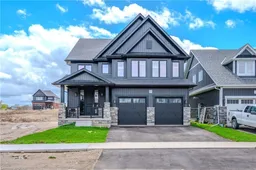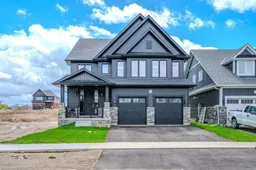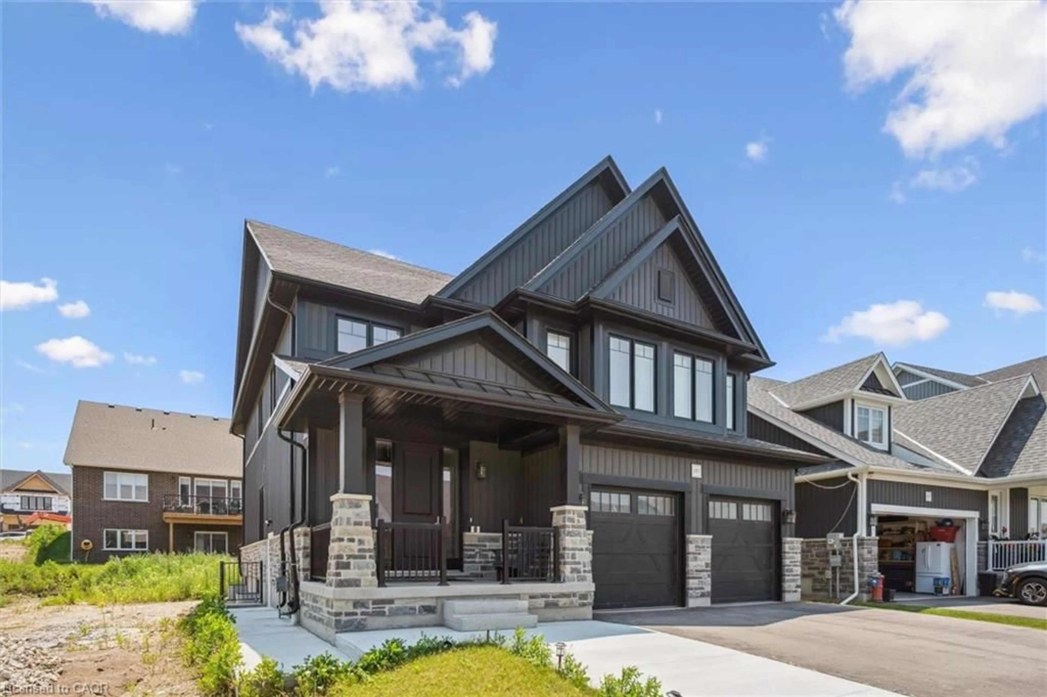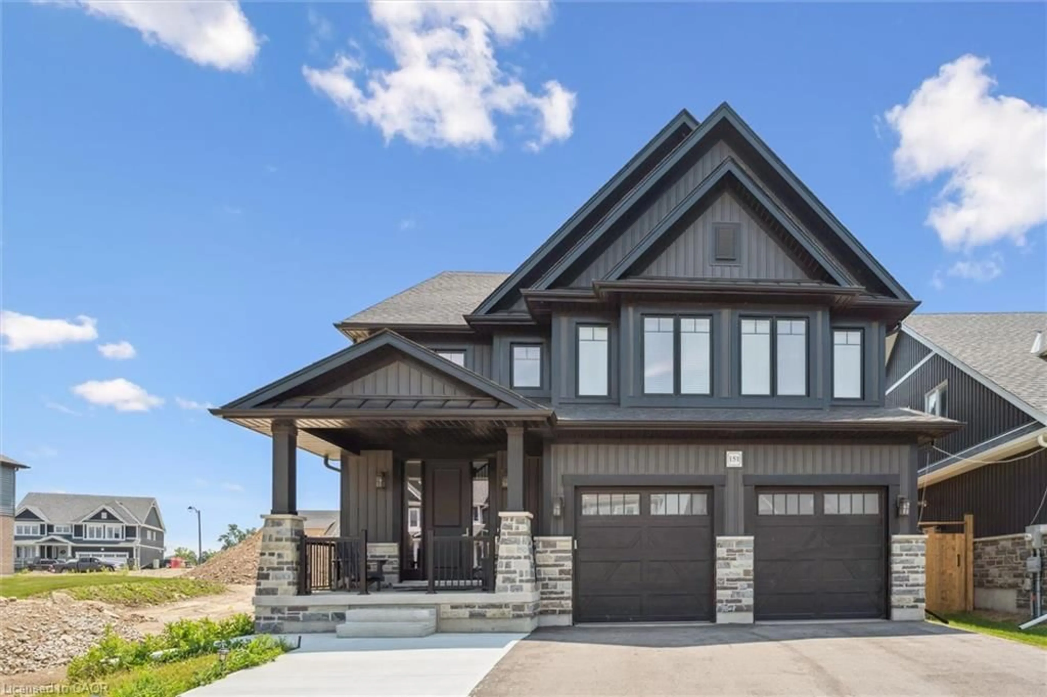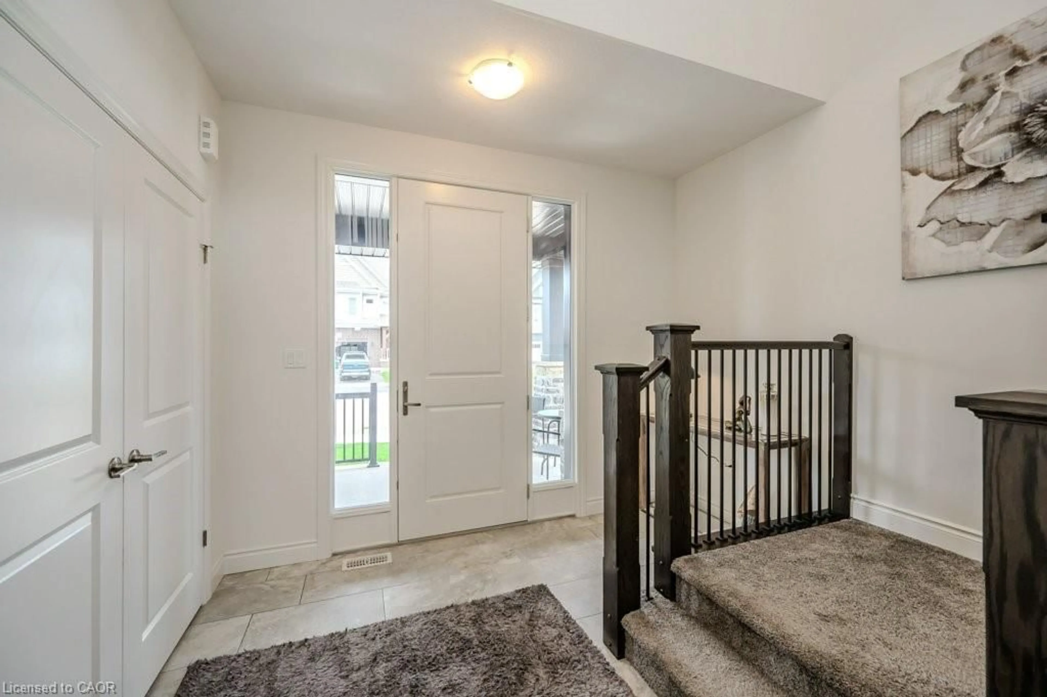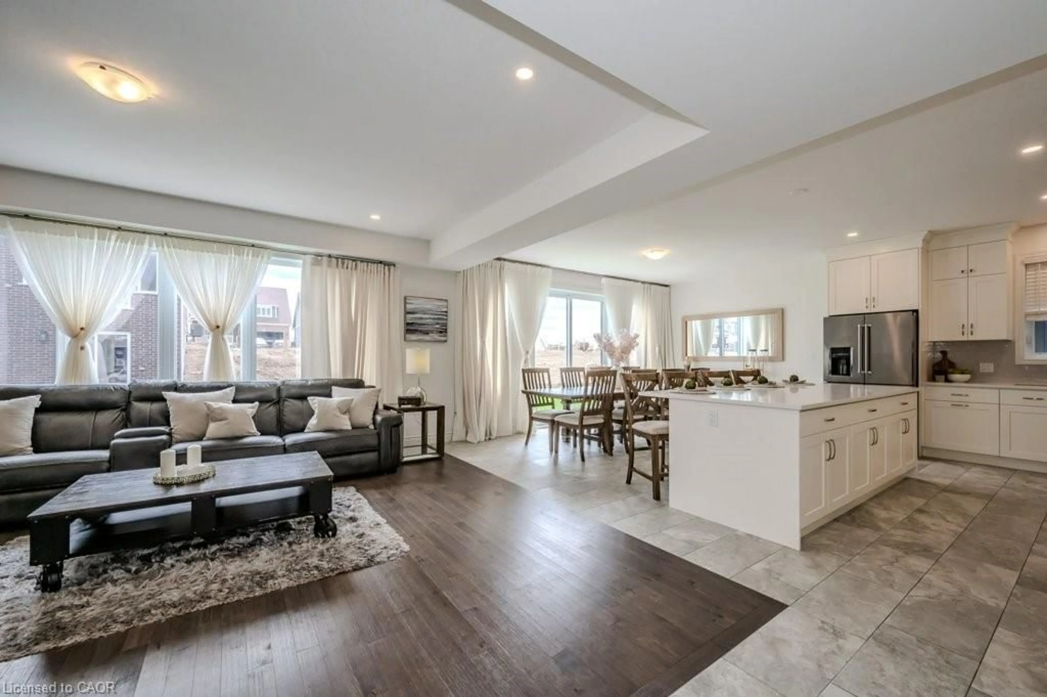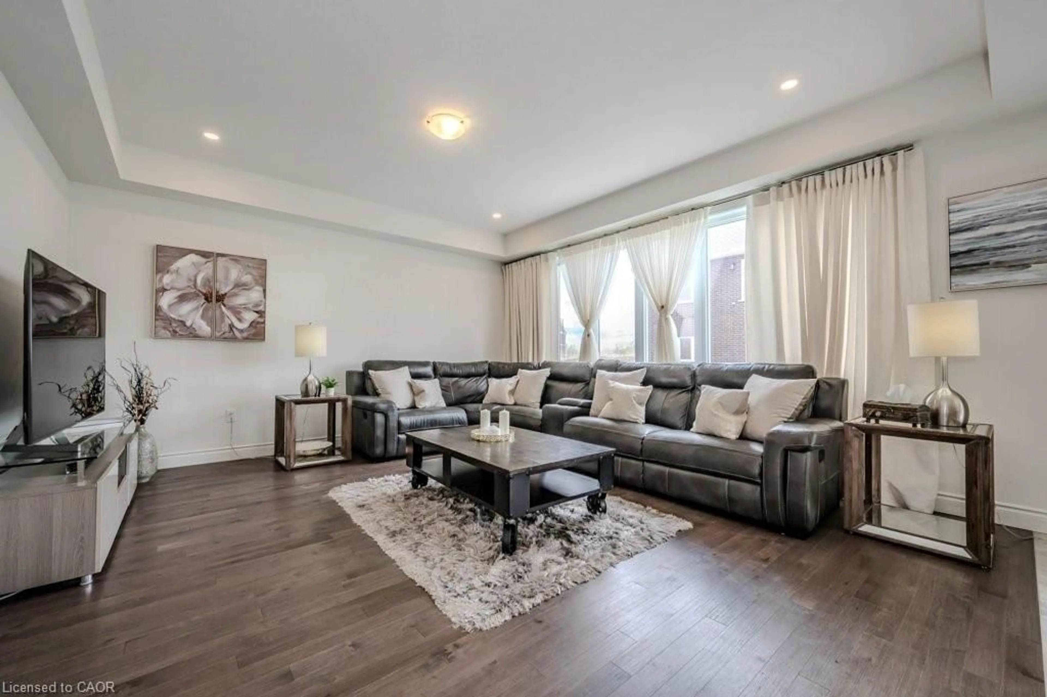151 Harrison St, Elora, Ontario N0B 1S0
Contact us about this property
Highlights
Estimated valueThis is the price Wahi expects this property to sell for.
The calculation is powered by our Instant Home Value Estimate, which uses current market and property price trends to estimate your home’s value with a 90% accuracy rate.Not available
Price/Sqft$303/sqft
Monthly cost
Open Calculator

Curious about what homes are selling for in this area?
Get a report on comparable homes with helpful insights and trends.
+47
Properties sold*
$825K
Median sold price*
*Based on last 30 days
Description
With almost 4,000 sq. ft. of finished living space and a legal 2-bedroom basement apartment, this South River Elora home delivers a rare combination of executive living and turnkey income potential. The main and upper levels offer 4 spacious bedrooms and 2.5 bathrooms, while the private lower suite adds flexibility for multigenerational living or meaningful mortgage support. On the main floor, the inviting open-concept layout is enhanced by quartz countertops, modern backsplash, sleek cabinetry, and an oversized island with extended breakfast bar. The living room, with rich hardwood floors and floor-to-ceiling windows, is flooded with natural light. A private office/den, powder room, and functional mudroom with ample storage complete this level. Upstairs, the primary suite offers a walk-in closet and a luxurious 5-piece ensuite with spa-inspired details. Three additional bedrooms, a 5-piece main bath with double sinks, and a second-floor laundry room provide everyday comfort and convenience. The legal basement apartment includes a private entrance, full kitchen with new appliances, in-suite laundry, and bright living spaces thanks to 9 ft. ceilings and oversized windows. Additional upgrades include a whole-home water softener, dechlorination system, and a reverse osmosis drinking water system for exceptional water quality.
Property Details
Interior
Features
Main Floor
Foyer
4.34 x 3.96Office
3.61 x 2.46Living Room
5.64 x 3.78Bathroom
1.80 x 1.502-Piece
Exterior
Features
Parking
Garage spaces 2
Garage type -
Other parking spaces 2
Total parking spaces 4
Property History
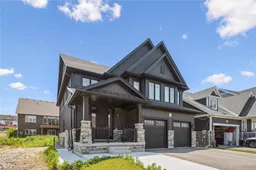 50
50