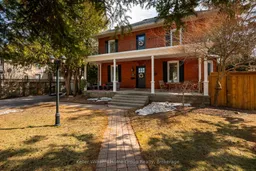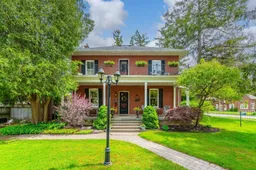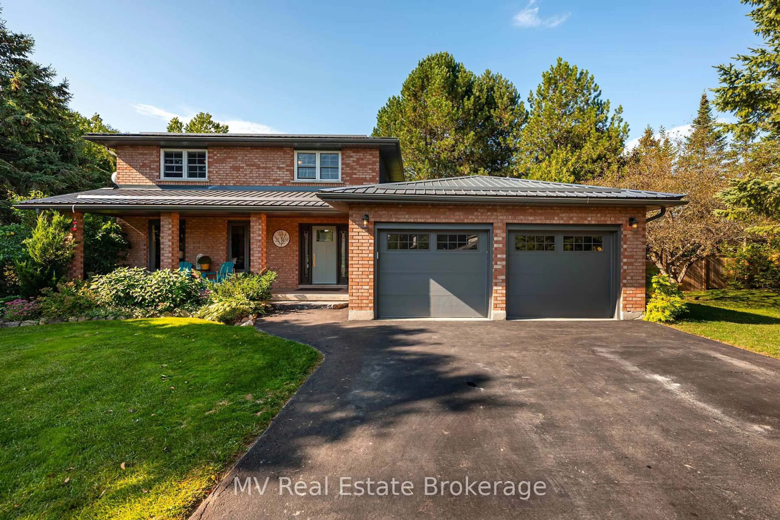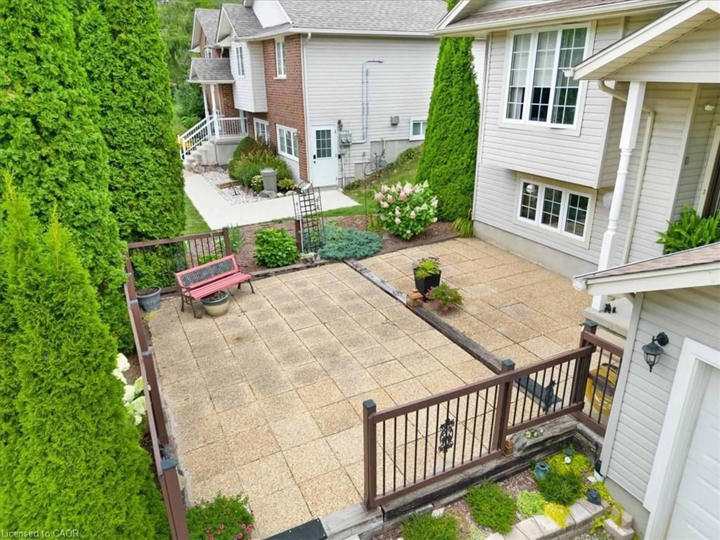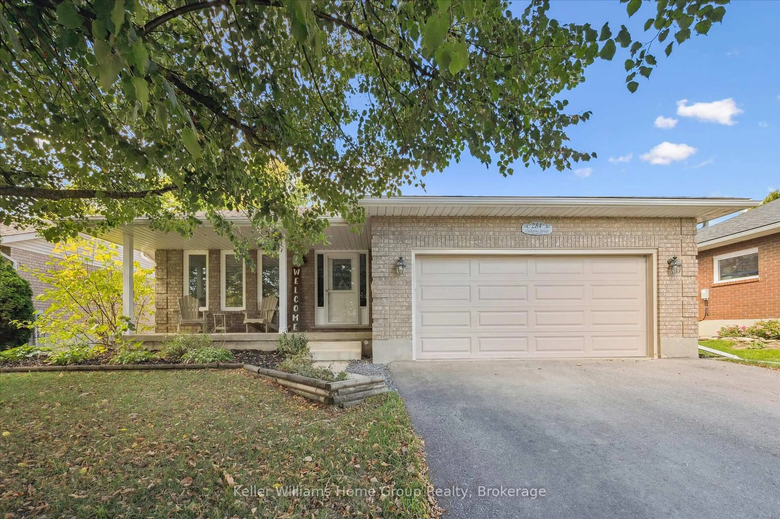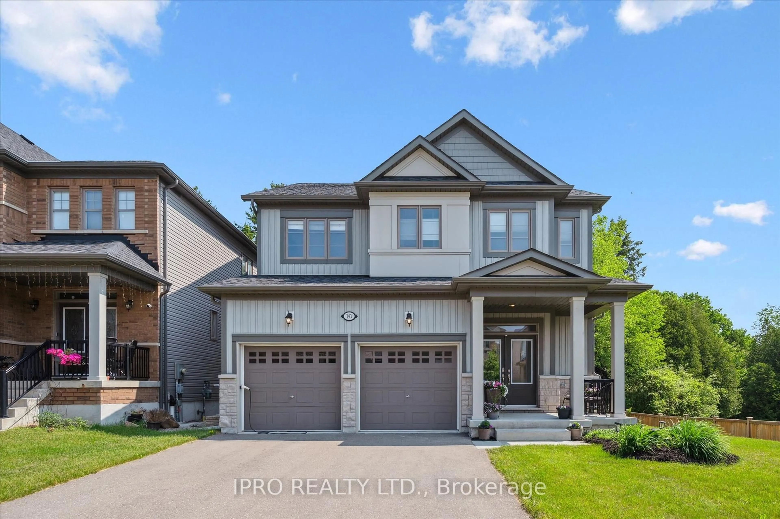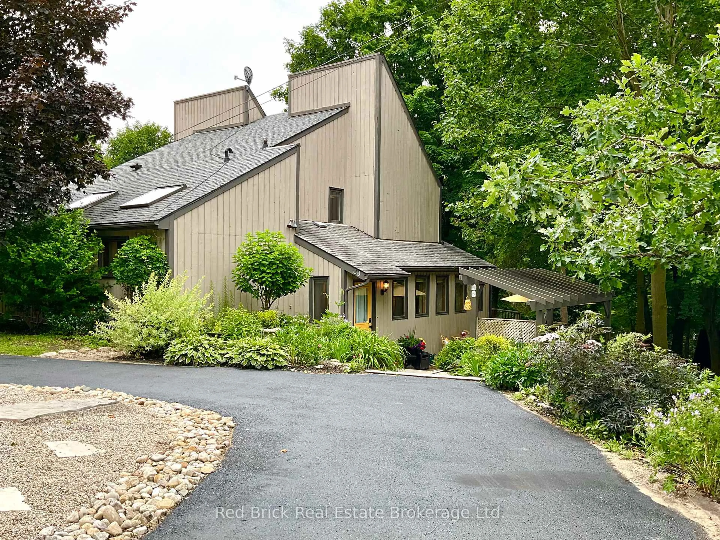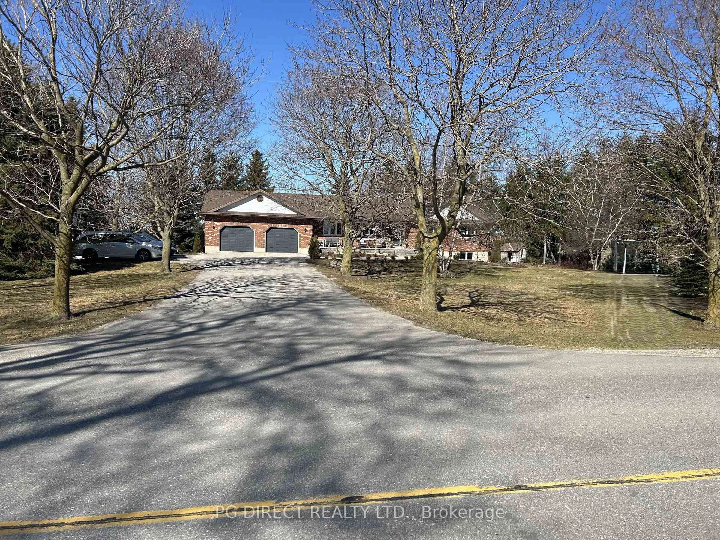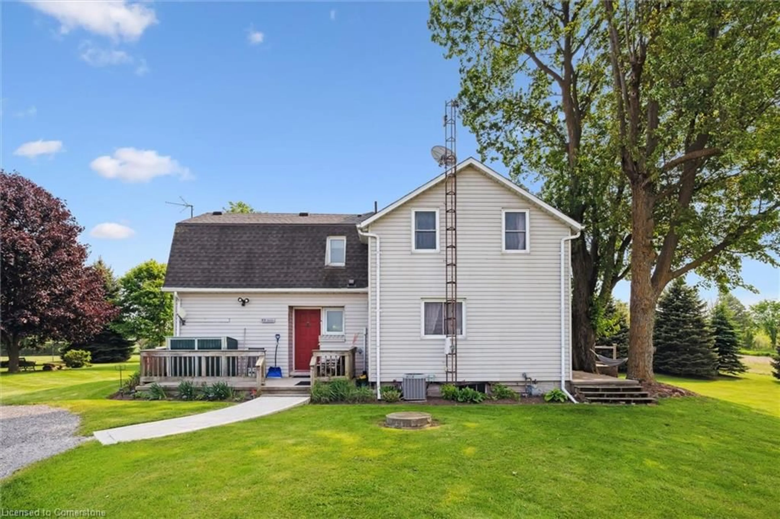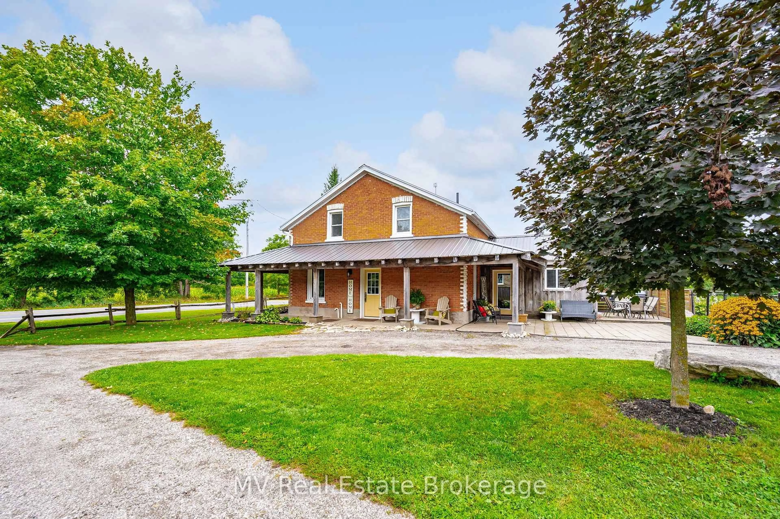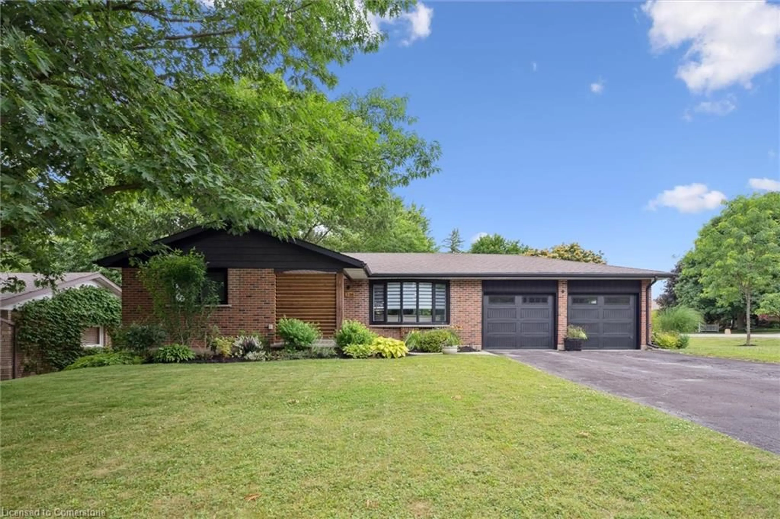Nestled on one of the most prestigious streets in Fergus, this stunning red-brick residence seamlessly blends historic charm with modern conveniences. Set on a picturesque 83 x 153 ft lot, this 4-bedroom, 3-bathroom home is a private retreat surrounded by mature trees, lush gardens, and exceptional outdoor spaces. Step onto the inviting covered veranda and into a grand foyer, where a striking wood staircase sets the tone for this timeless home. The main level is designed for both entertaining and everyday living, featuring a spacious living room with a gas fireplace, large bright windows, and plenty of room for social gatherings or family game nights. A versatile office space with pocket doors leads to the updated eat-in kitchen, offering breathtaking views of the stately backyard. The second level boasts three generous bedrooms, a bright 4-piece bath, and a beautifully renovated bathroom with a claw-foot soaker tub, separate shower, and custom antique vanity. A charming second-story balcony provides a peaceful retreat with scenic town views. Ascend another grand staircase to the loft-style primary suite, complete with a walk-in closet and a wall of windows overlooking the stunning backyard. Outside, your private oasis awaitsfeaturing a spacious deck, a gorgeous pergola lounge area, a playhouse with a swing set, and majestic trees that have stood the test of time. A fully finished insulated shed with electrical, heating, and WiFi serves as the perfect studio, home office, or creative retreat. And for warm summer days, enjoy the inground heated pool, now updated with a brand-new liner. Just steps from the Grand River and downtown Fergus, this exceptional home offers character, history, and modern-day luxury in an unbeatable location. View Virtual Tour, Video and Floor Plans attached to listing.
Inclusions: Window Coverings, Appliances, Pool Accessories,
