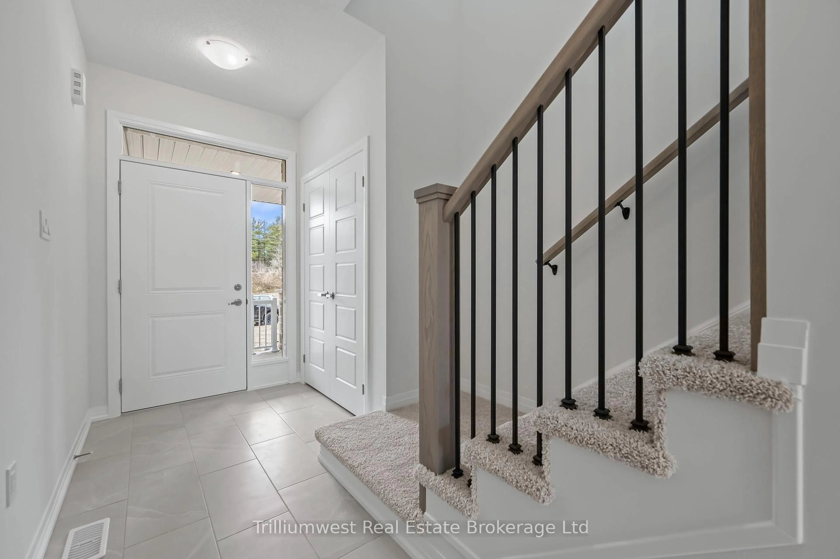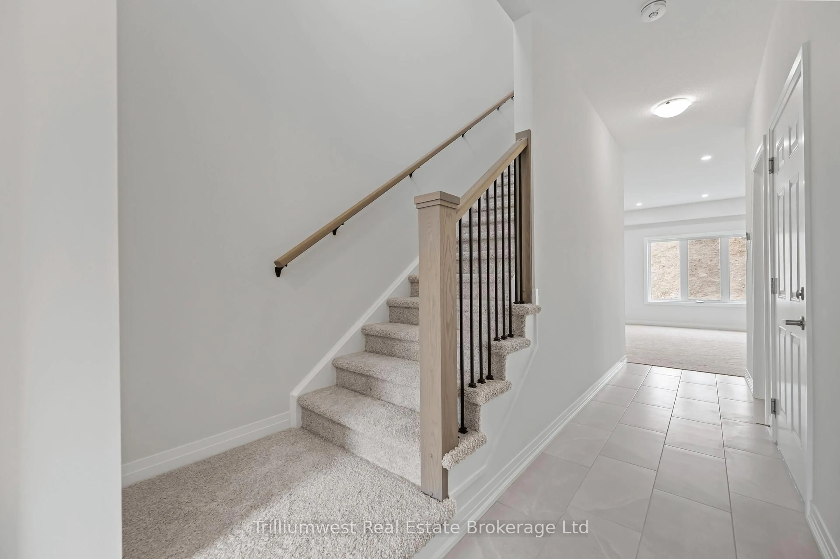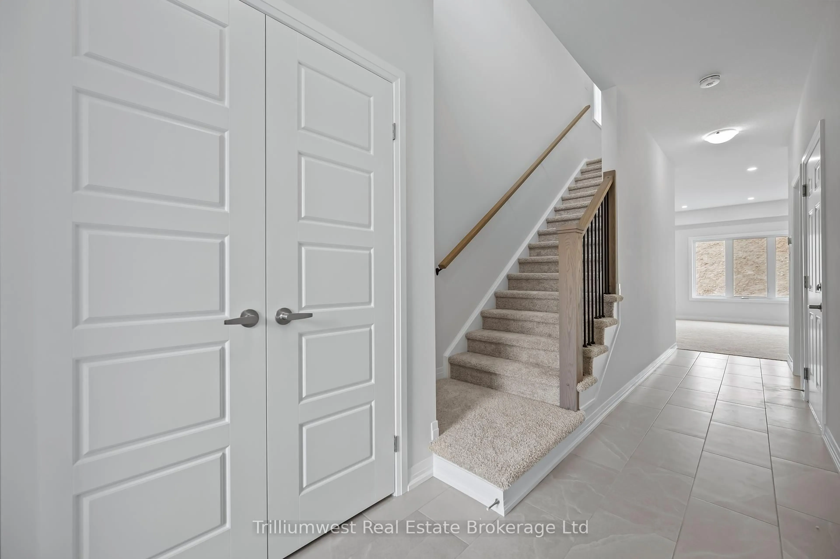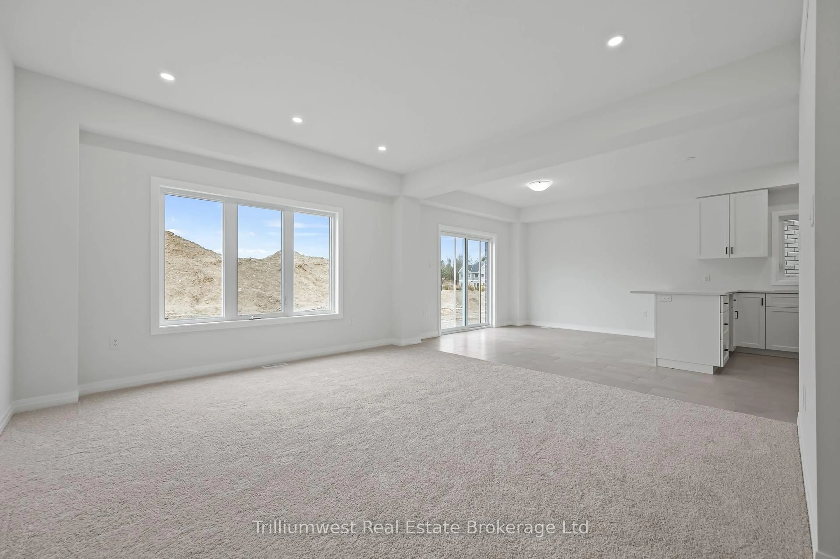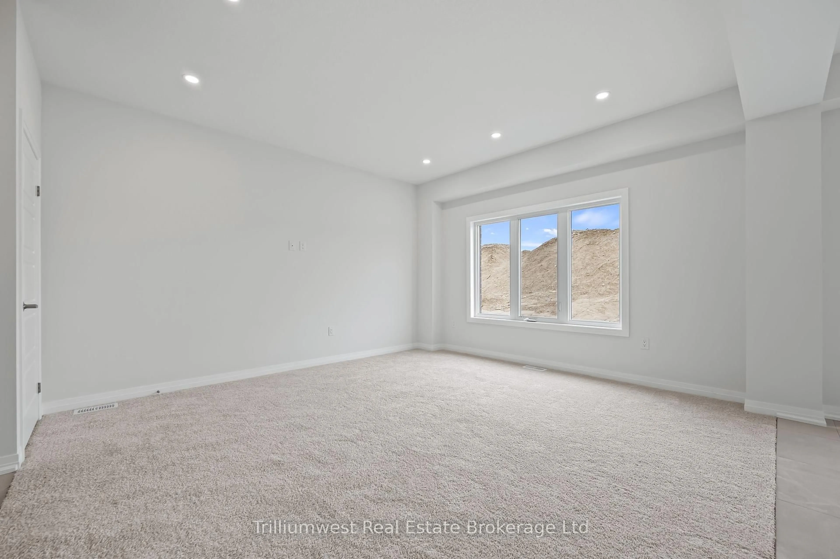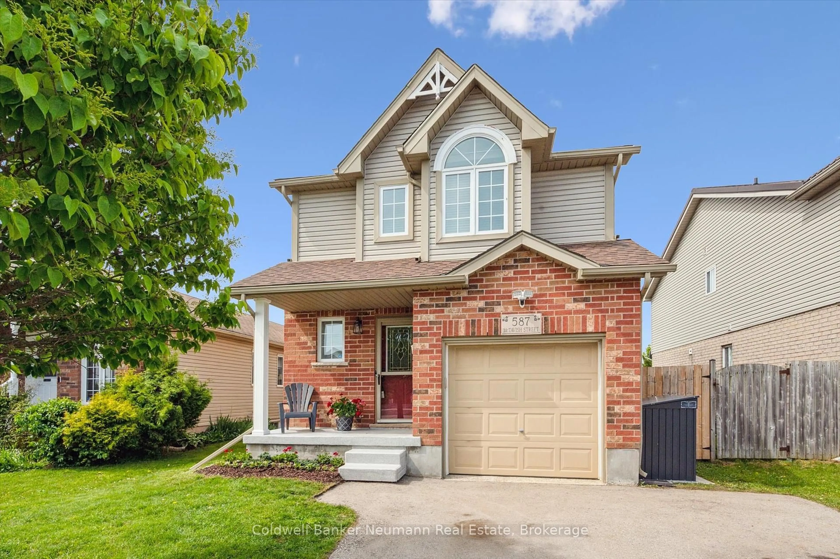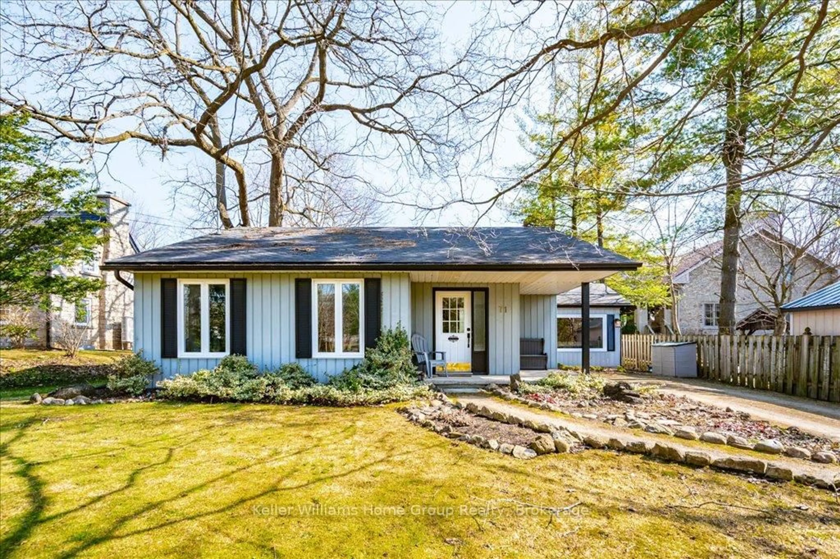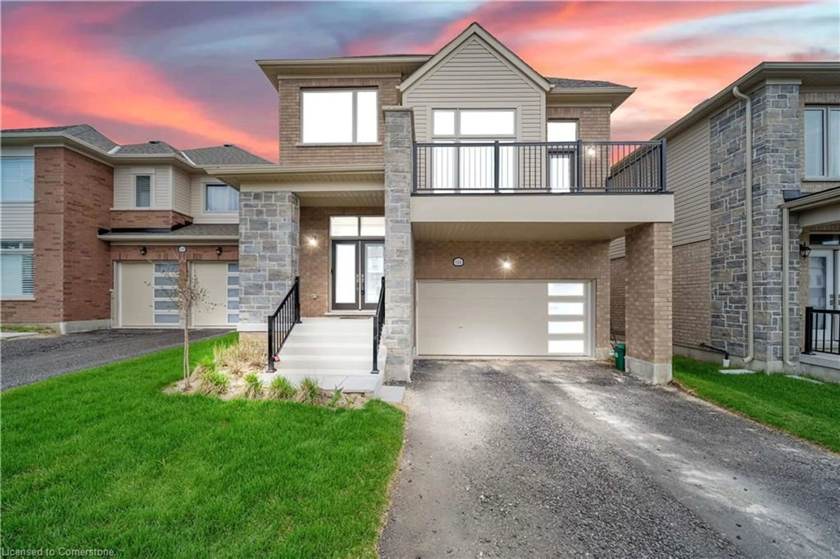118 Imrie Rd, Centre Wellington, Ontario N0B 2S0
Contact us about this property
Highlights
Estimated valueThis is the price Wahi expects this property to sell for.
The calculation is powered by our Instant Home Value Estimate, which uses current market and property price trends to estimate your home’s value with a 90% accuracy rate.Not available
Price/Sqft$466/sqft
Monthly cost
Open Calculator

Curious about what homes are selling for in this area?
Get a report on comparable homes with helpful insights and trends.
+75
Properties sold*
$910K
Median sold price*
*Based on last 30 days
Description
THIS HOME IS STARTING CONSTRUCTION SOON! Now featuring hardwood on the main floor, a beautiful upgrade included in the price! Perfect for first-time home buyers or move up buyers this thoughtfully designed 1,798 sq. ft. detached home is a rare find in todays market. With no condo fees, you will enjoy the freedom of homeownership without the extra costs.Built to Energy Star Certification standards, this home is crafted for comfort, quiet living, and long-term savings on energy bills. Enjoy 9' ceilings on the main floor, stone countertops, and modern finishes throughout.Offering three spacious bedrooms, 2.5 bathrooms, and a double-car garage, this home sits on a full 36' wide lot, giving you room to grow and space to breathe.Located in the welcoming South River community in Elora, you're just minutes from Guelph, Waterloo, and everyday essentials plus great local shops and trails right nearby. This is an amazing opportunity to own a new, high-quality home at a great price.Photos are from a previous build and may show some upgrades.Visit the model home at 105 Haylock Ave to explore the possibilities
Property Details
Interior
Features
Ground Floor
Foyer
1.83 x 2.13Kitchen
3.08 x 3.75Dining
3.04 x 3.75Great Rm
4.36 x 4.18Exterior
Features
Parking
Garage spaces 2
Garage type Attached
Other parking spaces 2
Total parking spaces 4
Property History
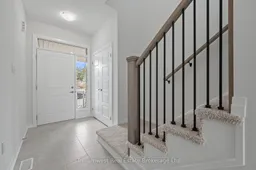 22
22