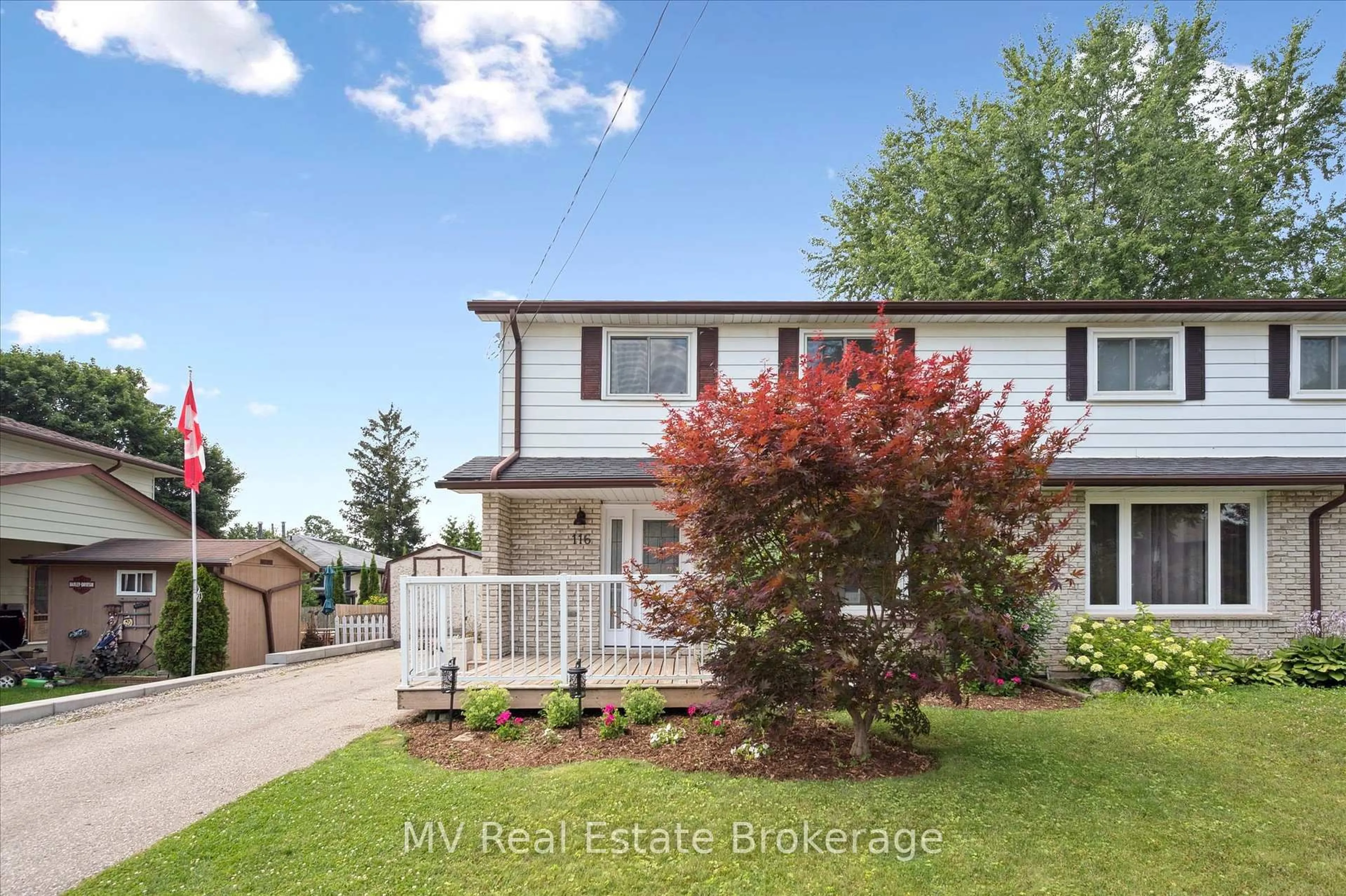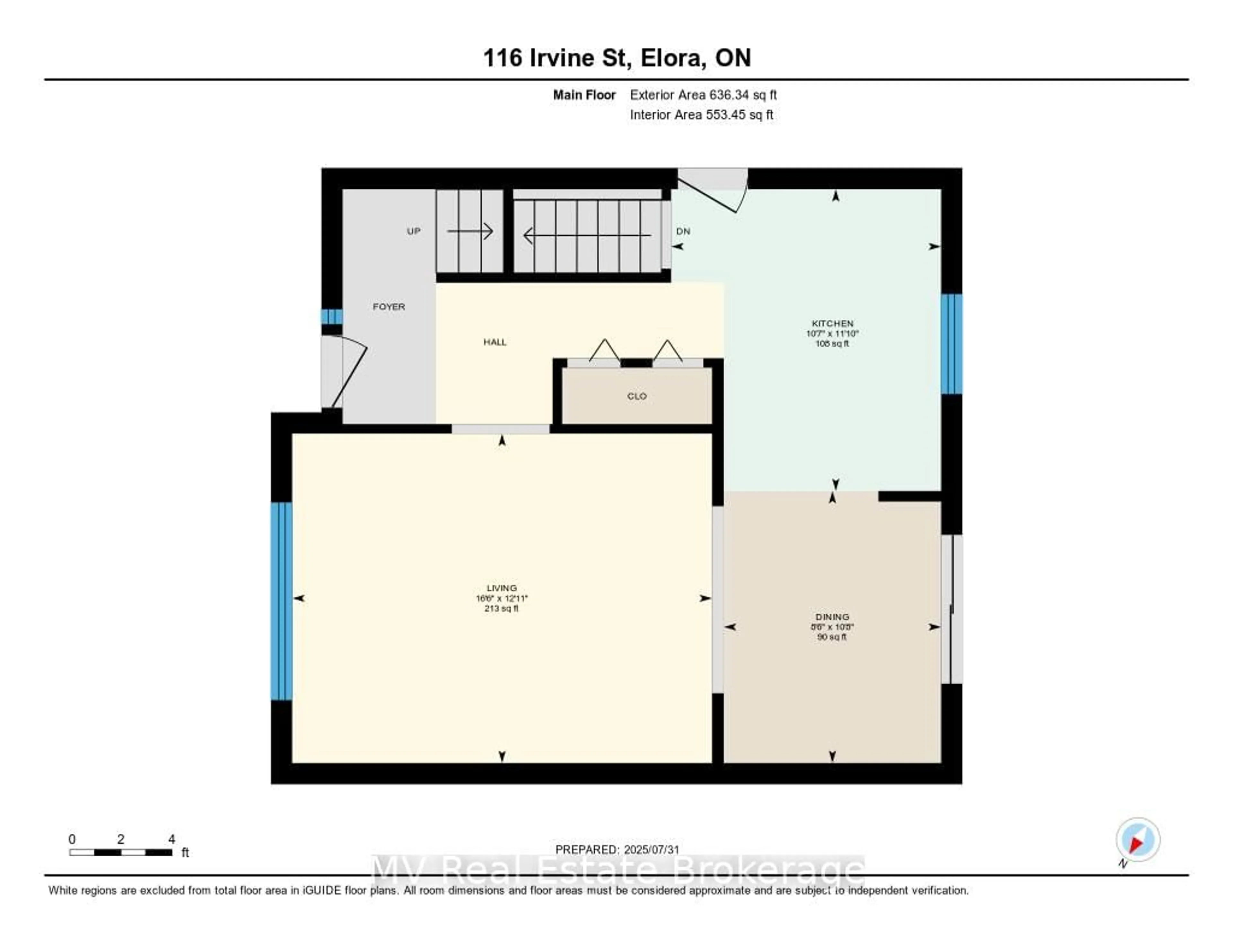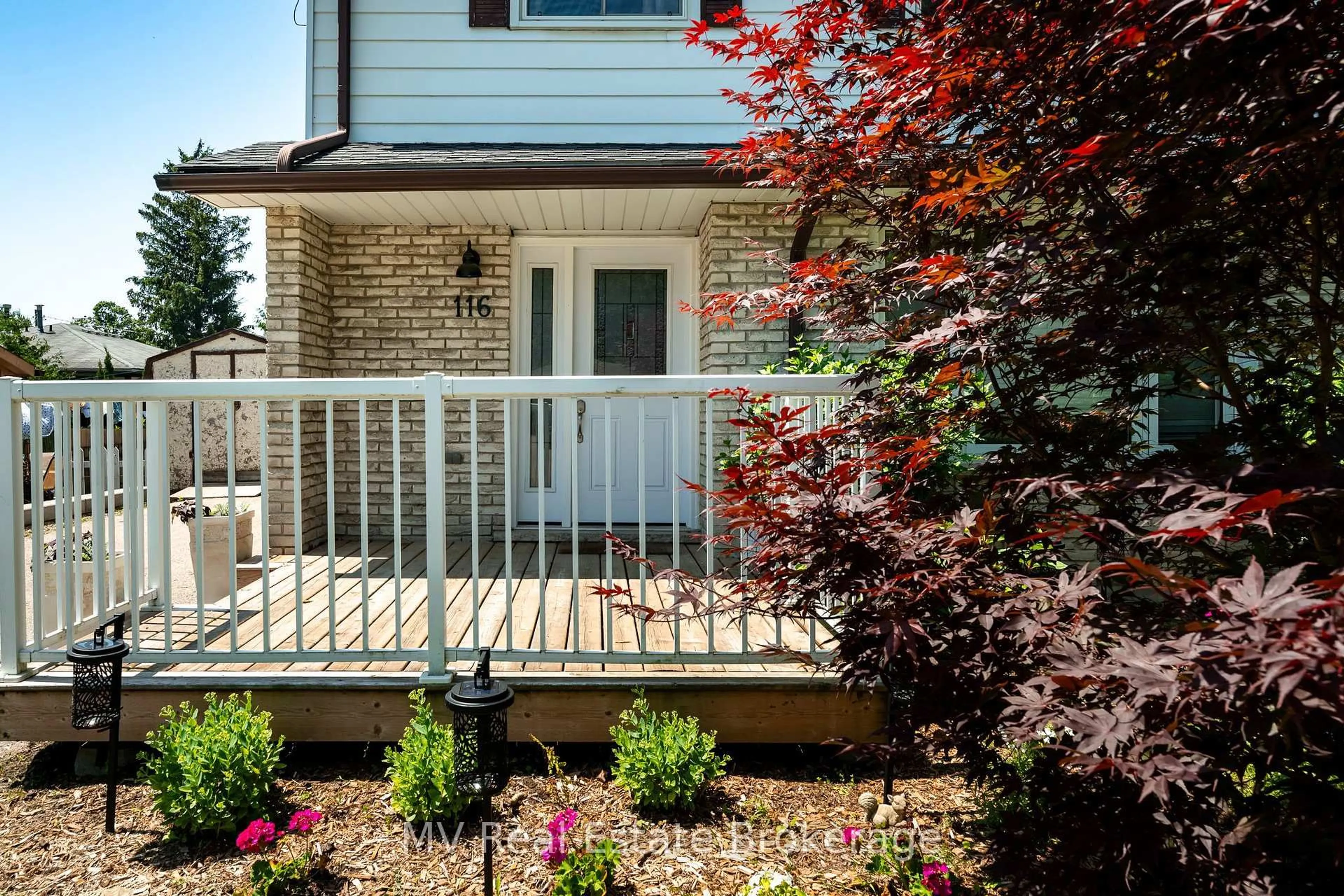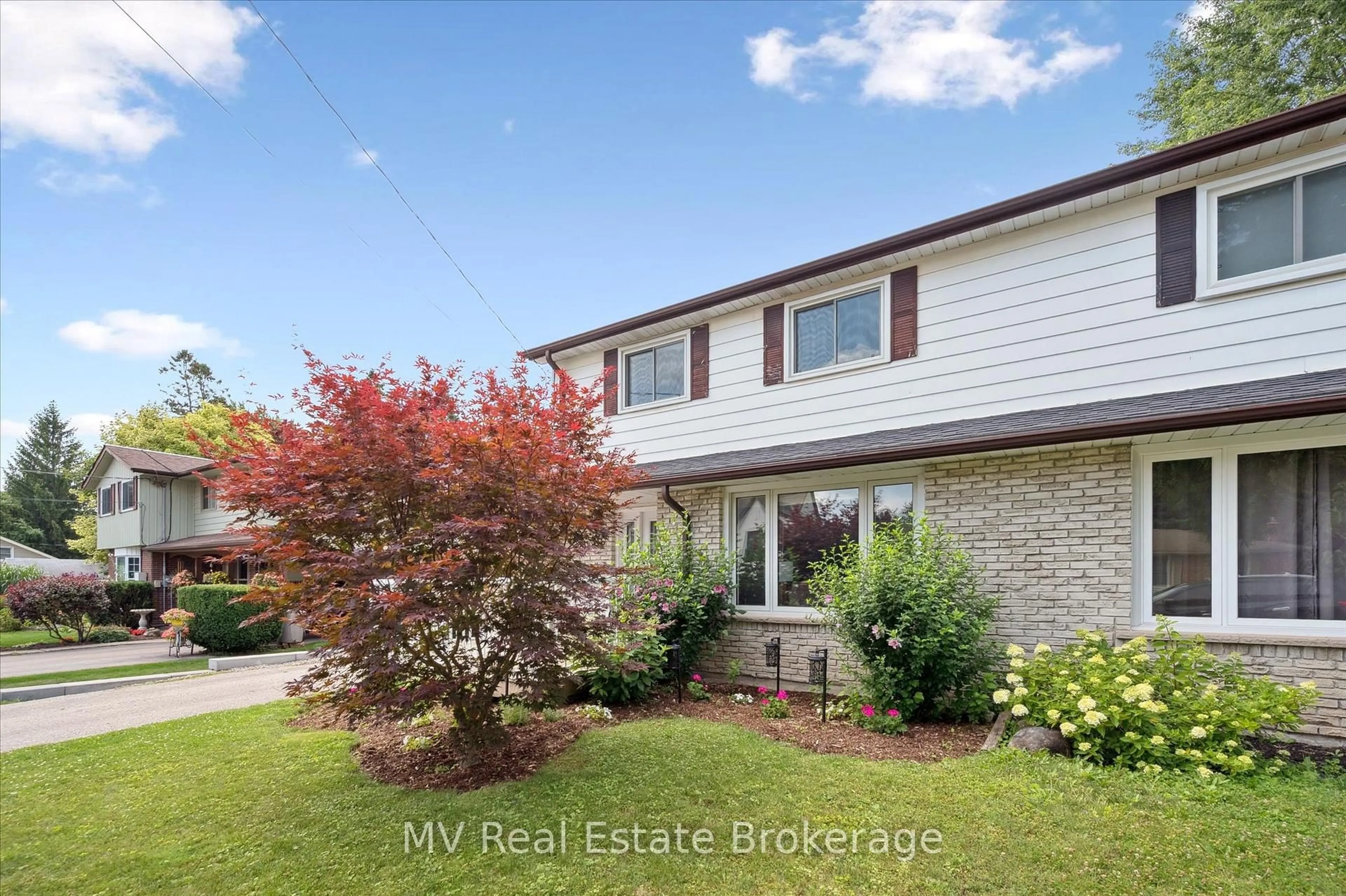116 Irvine St, Centre Wellington, Ontario N0B 1S0
Contact us about this property
Highlights
Estimated valueThis is the price Wahi expects this property to sell for.
The calculation is powered by our Instant Home Value Estimate, which uses current market and property price trends to estimate your home’s value with a 90% accuracy rate.Not available
Price/Sqft$512/sqft
Monthly cost
Open Calculator

Curious about what homes are selling for in this area?
Get a report on comparable homes with helpful insights and trends.
+3
Properties sold*
$681K
Median sold price*
*Based on last 30 days
Description
Welcome to 116 Irvine Street in beautiful Elora - a home that offers more than just great value...it offers a lifestyle. If you've been dreaming of putting down roots in a vibrant, close-knit community, this is your chance. Lovingly updated with modern finishes and a fresh, carpet-free interior, this 3-bedroom, 2-bathroom semi-detached home is completely move-in ready - no long to-do list, no major projects, just the excitement of making it your own. Whether you're sipping coffee in the bright, open living space or watching the kids play in the backyard, you'll feel right at home here. And speaking of the yard - it's huge. Rarely do you find a lot this size for a semi, especially right in town. There's room to roam, space to grow, and plenty of potential for future dreams - a veggie garden, a swing set, or just a sunny patio to enjoy summer evenings. Best of all, you're just a short walk from Elora's charming downtown, parks and trails, and only minutes from schools - perfect for young families looking for a safe, walkable neighbourhood where everything is close and community comes easy. Whether you're a first-time buyer looking to make a smart investment or a growing family searching for a place to call home, 116 Irvine Street might just be the one you've been waiting for.
Property Details
Interior
Features
2nd Floor
Primary
4.12 x 4.43Br
4.11 x 2.64Br
2.27 x 3.15Exterior
Features
Parking
Garage spaces -
Garage type -
Total parking spaces 3
Property History
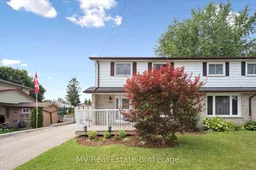 48
48