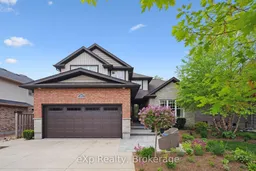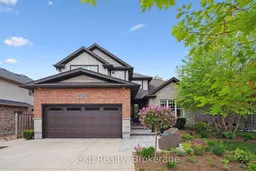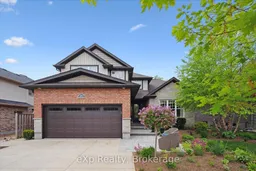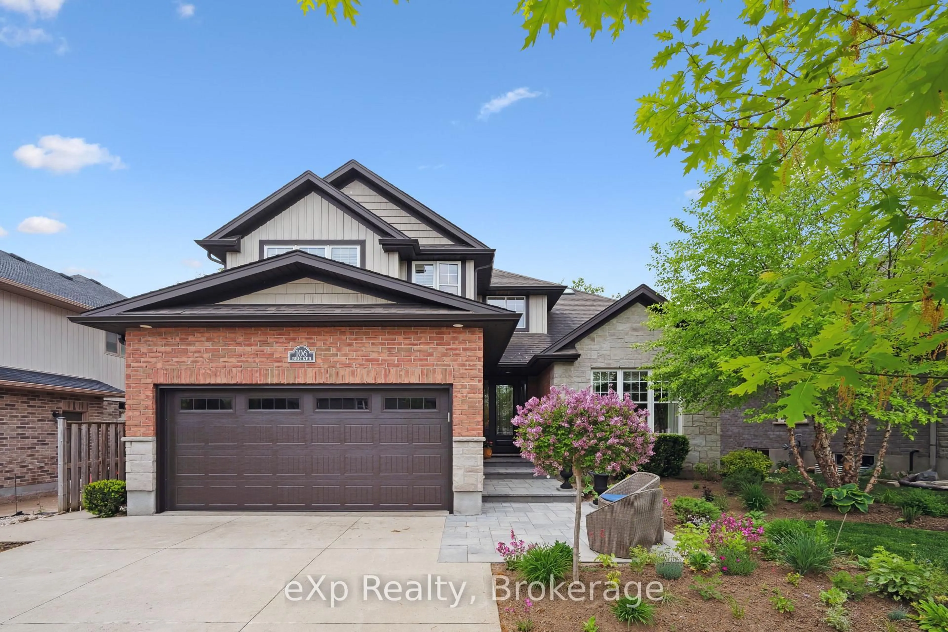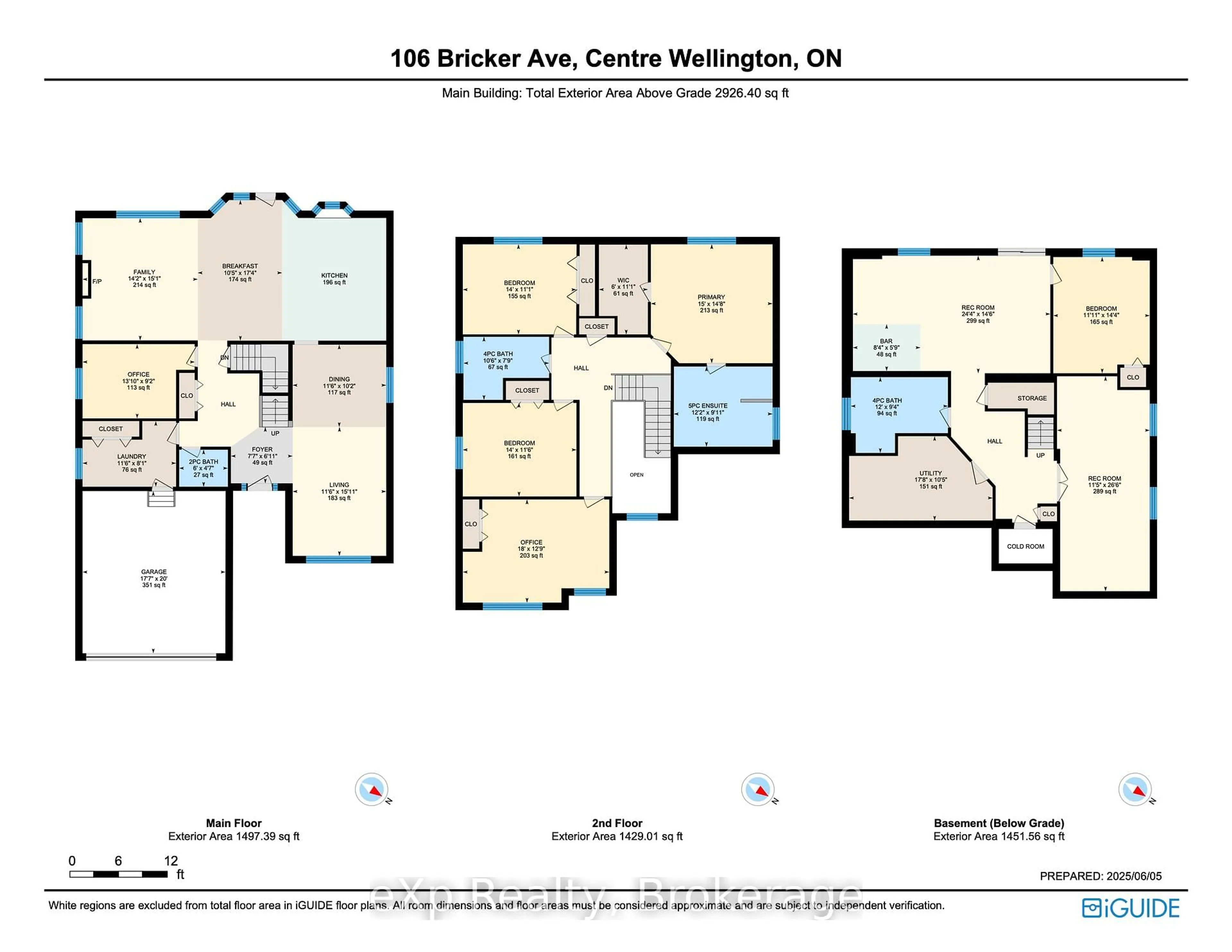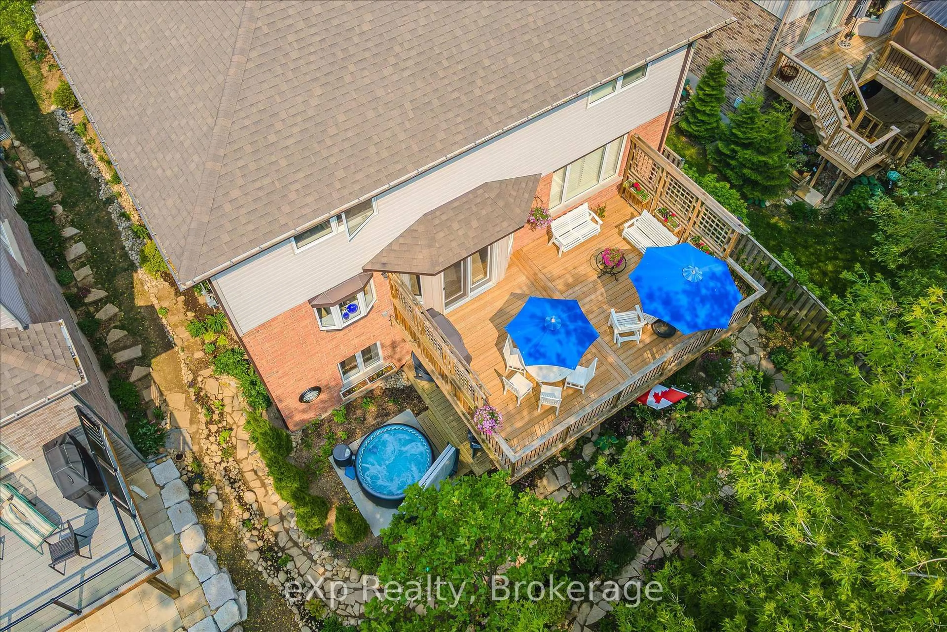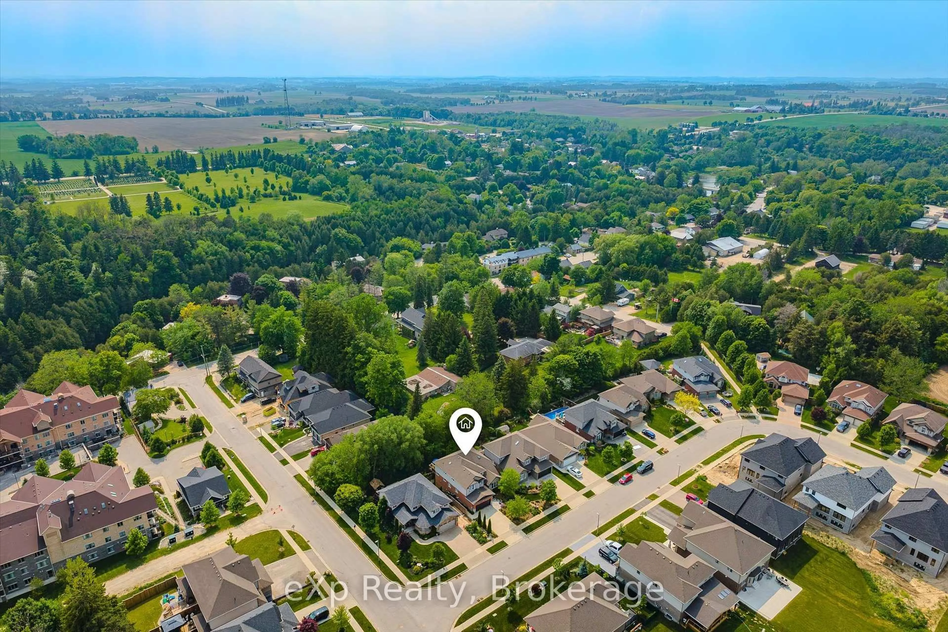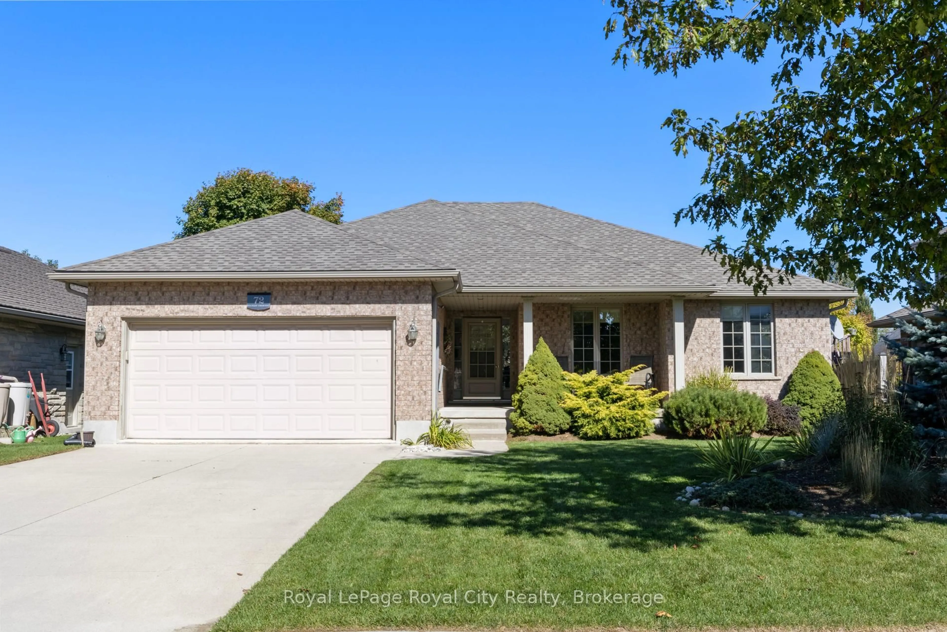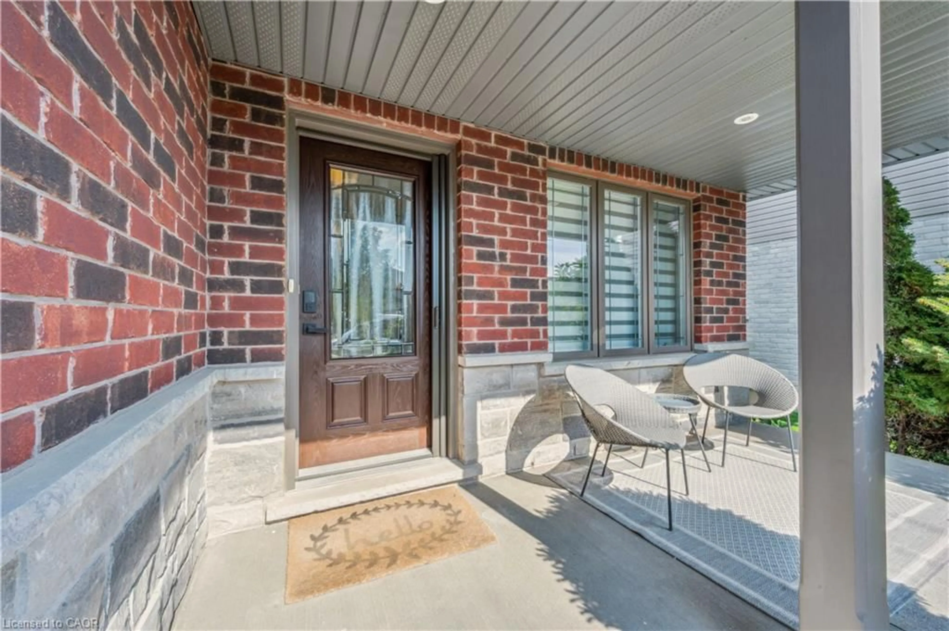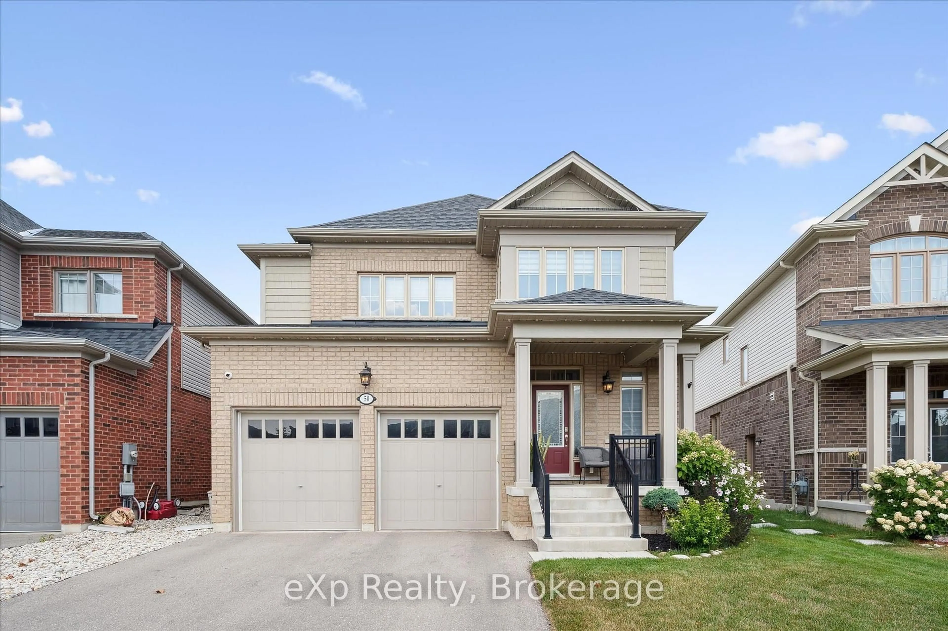106 Bricker Ave, Centre Wellington, Ontario N0B 1S0
Contact us about this property
Highlights
Estimated valueThis is the price Wahi expects this property to sell for.
The calculation is powered by our Instant Home Value Estimate, which uses current market and property price trends to estimate your home’s value with a 90% accuracy rate.Not available
Price/Sqft$436/sqft
Monthly cost
Open Calculator

Curious about what homes are selling for in this area?
Get a report on comparable homes with helpful insights and trends.
+55
Properties sold*
$900K
Median sold price*
*Based on last 30 days
Description
Luxury & Privacy in Elora's North End! Welcome to 106 Bricker Avenue a stunning 6+ bedroom, 4-bathroom home offering over 4,000 sqft of beautifully finished living space in one of Elora's most desirable neighbourhoods. Set on a quiet street and backing onto mature trees with an additional 20ft of protected greenspace, this property offers exceptional privacy rarely found in town. The main floor is designed for both family living and entertaining, featuring soaring ceilings, a sun-filled great room with gas fireplace, elegant formal living and dining rooms, a chefs kitchen with central island, and a convenient main floor office with a combined laundry/mudroom providing direct access to the garage. Upstairs, retreat to a spacious primary suite with walk-in closet and spa-like ensuite with soaker tub, glass shower, and dual vanities, along with three additional bedrooms and a full bath. The fully finished walkout basement extends the living space with a large family room, two more bedrooms (one currently a home gym), a 4-piece bath, and direct access to the backyard. Outdoors, a deck and patio create your private oasis overlooking mature trees and protected greenspace, perfect for relaxation or entertaining. All of this just minutes to downtown Elora, the Gorge, shops, cafes, trails, and schools a rare combination of space, style, and privacy in a highly sought-after location.
Property Details
Interior
Features
Main Floor
Bathroom
1.83 x 1.42 Pc Bath
Breakfast
3.16 x 5.28Dining
3.51 x 3.09Family
4.32 x 4.59Exterior
Features
Parking
Garage spaces 2
Garage type Built-In
Other parking spaces 4
Total parking spaces 6
Property History
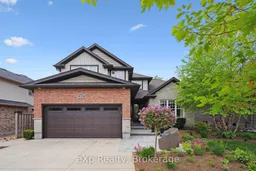 50
50