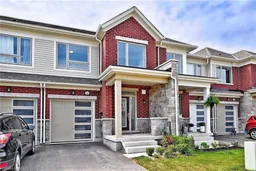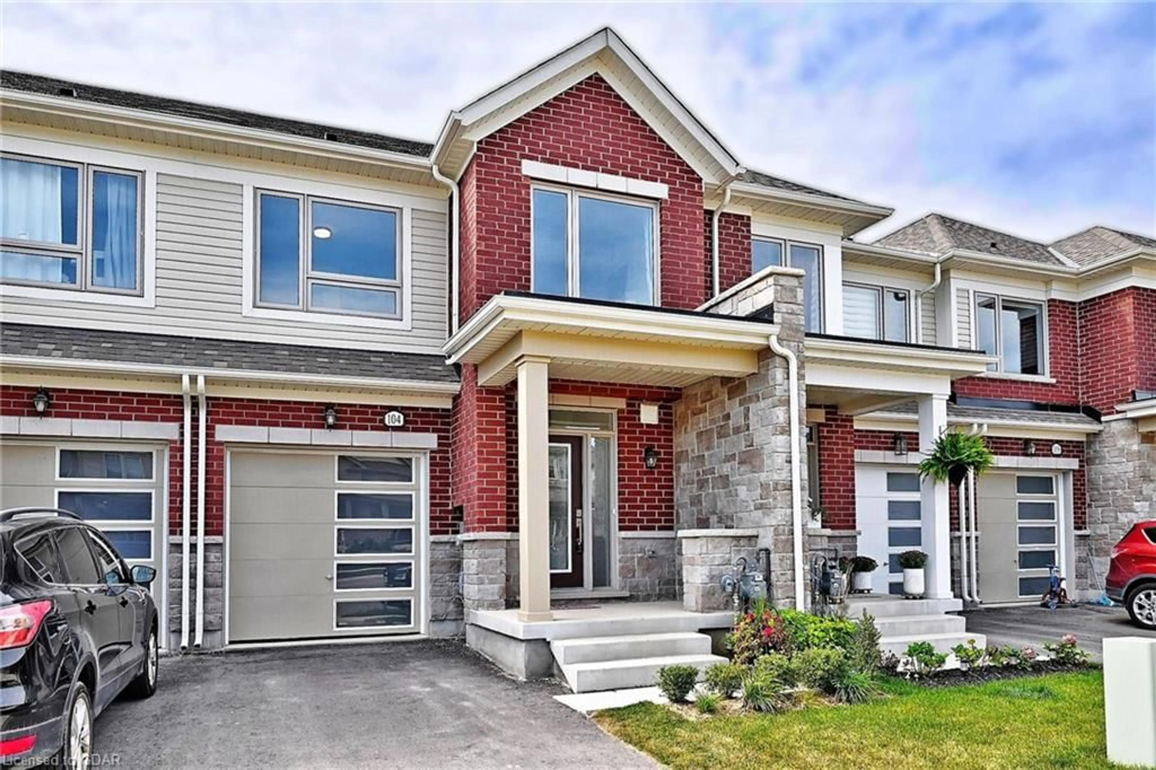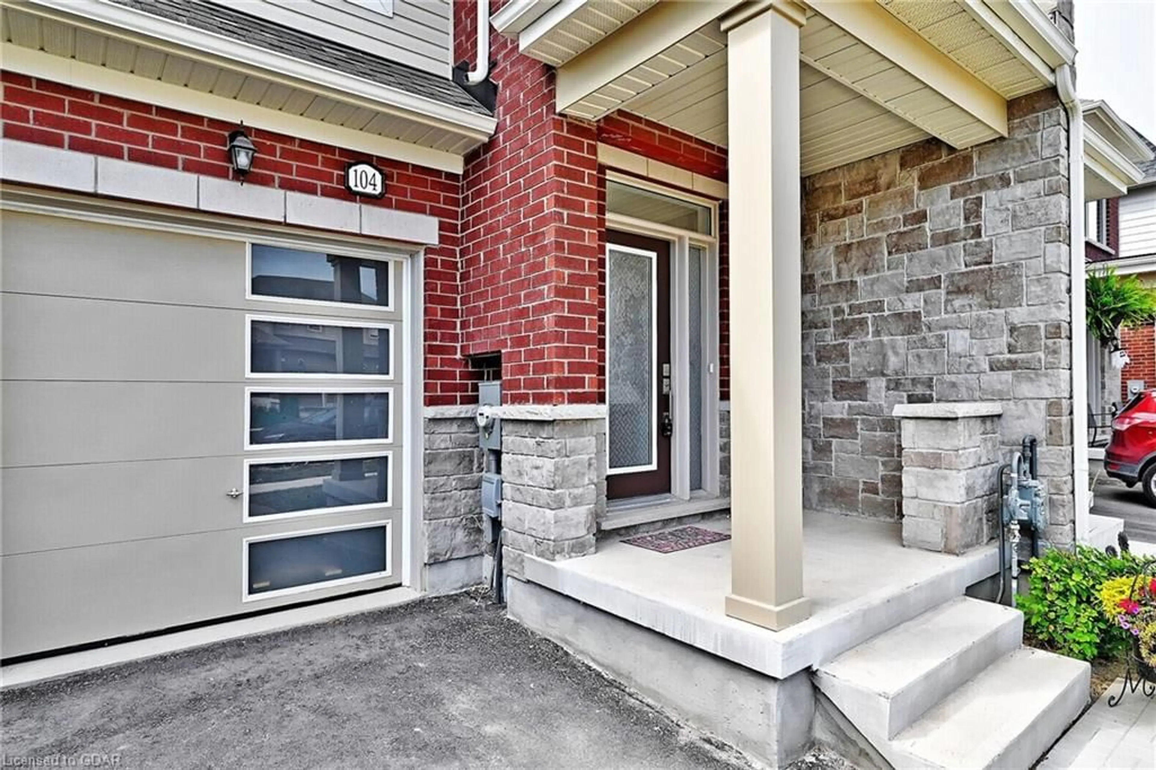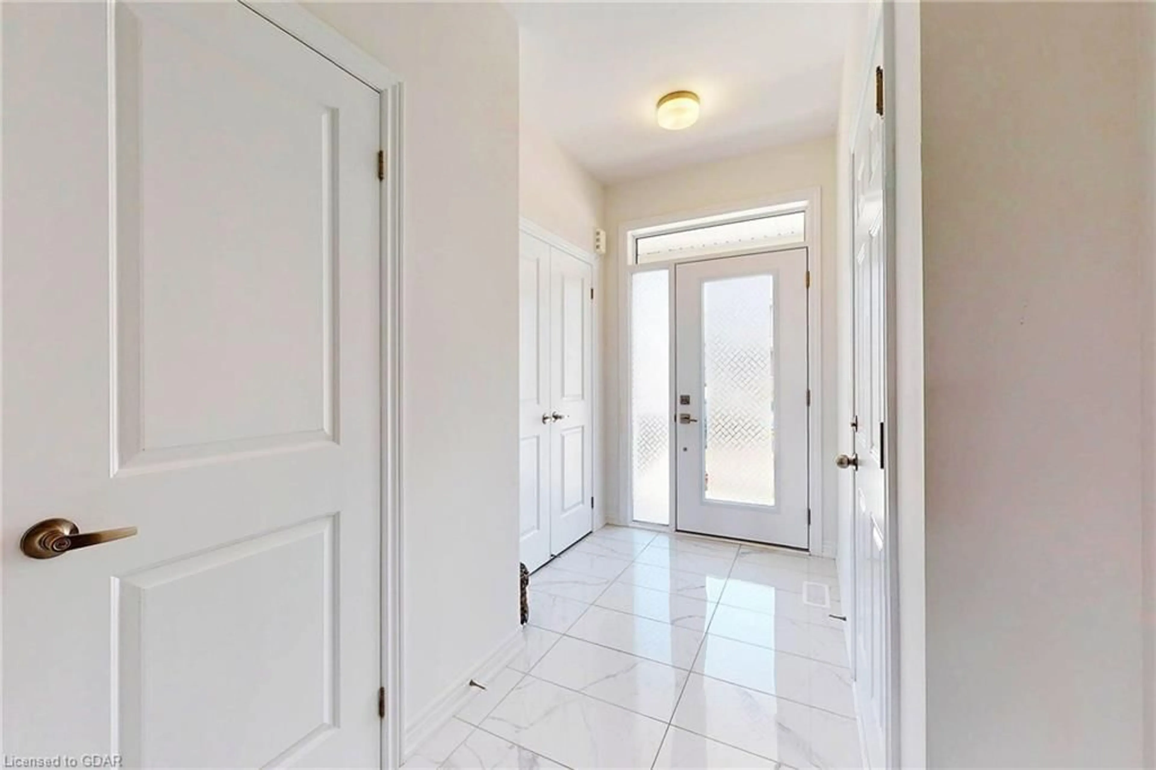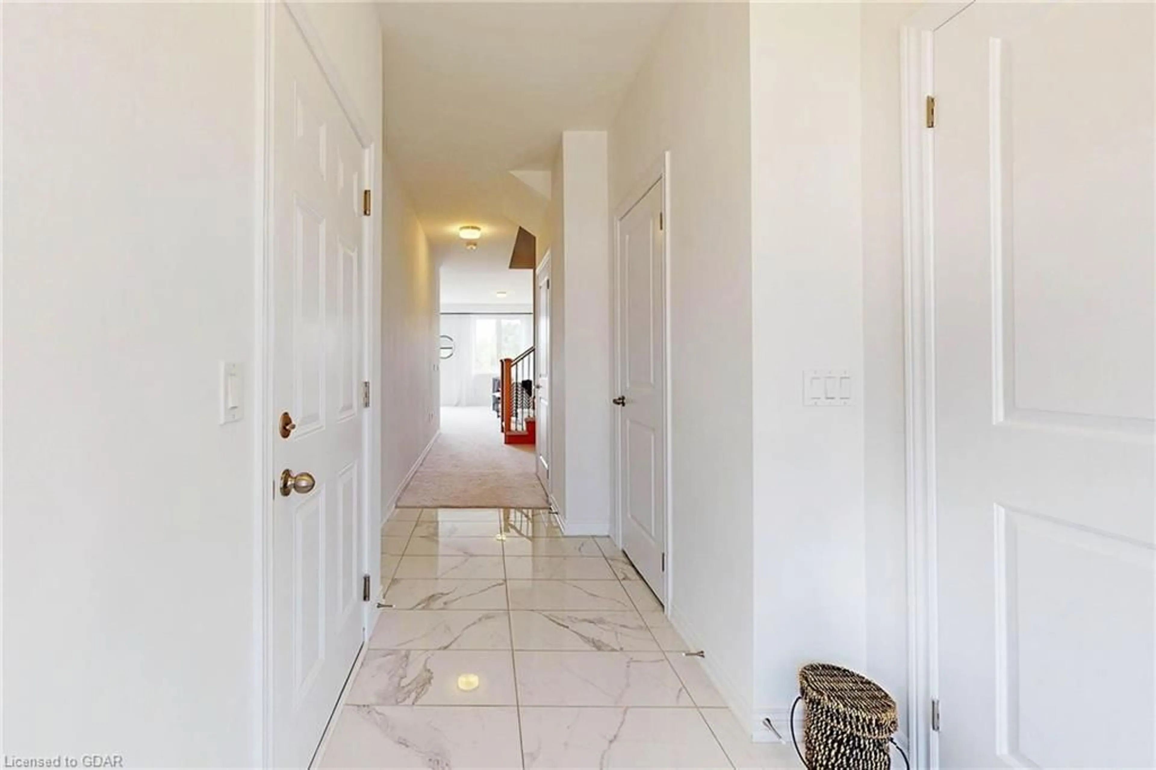104 Edminston Dr, Fergus, Ontario N1M 0J1
Contact us about this property
Highlights
Estimated valueThis is the price Wahi expects this property to sell for.
The calculation is powered by our Instant Home Value Estimate, which uses current market and property price trends to estimate your home’s value with a 90% accuracy rate.Not available
Price/Sqft$480/sqft
Monthly cost
Open Calculator

Curious about what homes are selling for in this area?
Get a report on comparable homes with helpful insights and trends.
+5
Properties sold*
$740K
Median sold price*
*Based on last 30 days
Description
Lovely 3 bedroom, 3 bathroom luxury 1456 sqft townhome located in an award-winning community by Storybrook in Fergus. Open concept 9ft ceiling main floor with smooth ceiling throughout, upgraded large tiles, modern kitchen with breakfast bar & top-line S/S appliances. Great room ideal for entertaining, walk out to the backyard with views over greenspace and pond. Upper level has 3 bedrooms, 2 bathrooms, and laundry room. Spacious primary bedroom with W/I closet, 4pc ensuite. Large windows in the entire house for natural light. Attached garage with access to the house. Basement is unfinished for excellent storage space. Many upgrades include 200 amp service. This home is close to parks, restaurants, shopping, scenic trail, schools. Minutes to historic downtown Fergus and Elora. Ideal for those downsizing or first time buyers. A must see!
Property Details
Interior
Features
Second Floor
Bathroom
3-Piece
Bedroom Primary
4.11 x 4.094-piece / carpet / walk-in closet
Bedroom
2.79 x 3.48Carpet
Bedroom
2.95 x 3.35Carpet
Exterior
Features
Parking
Garage spaces 1
Garage type -
Other parking spaces 1
Total parking spaces 2
Property History
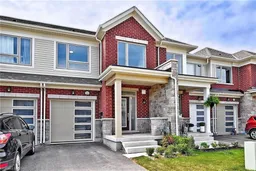 39
39