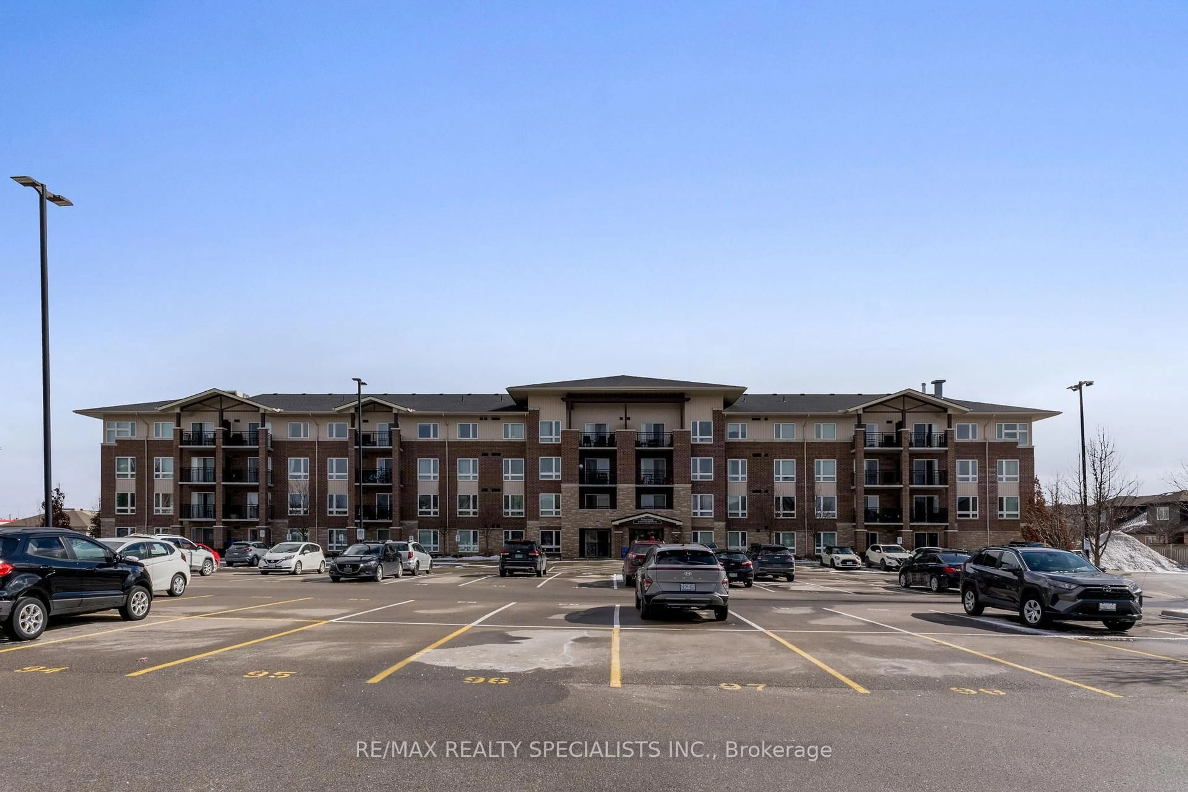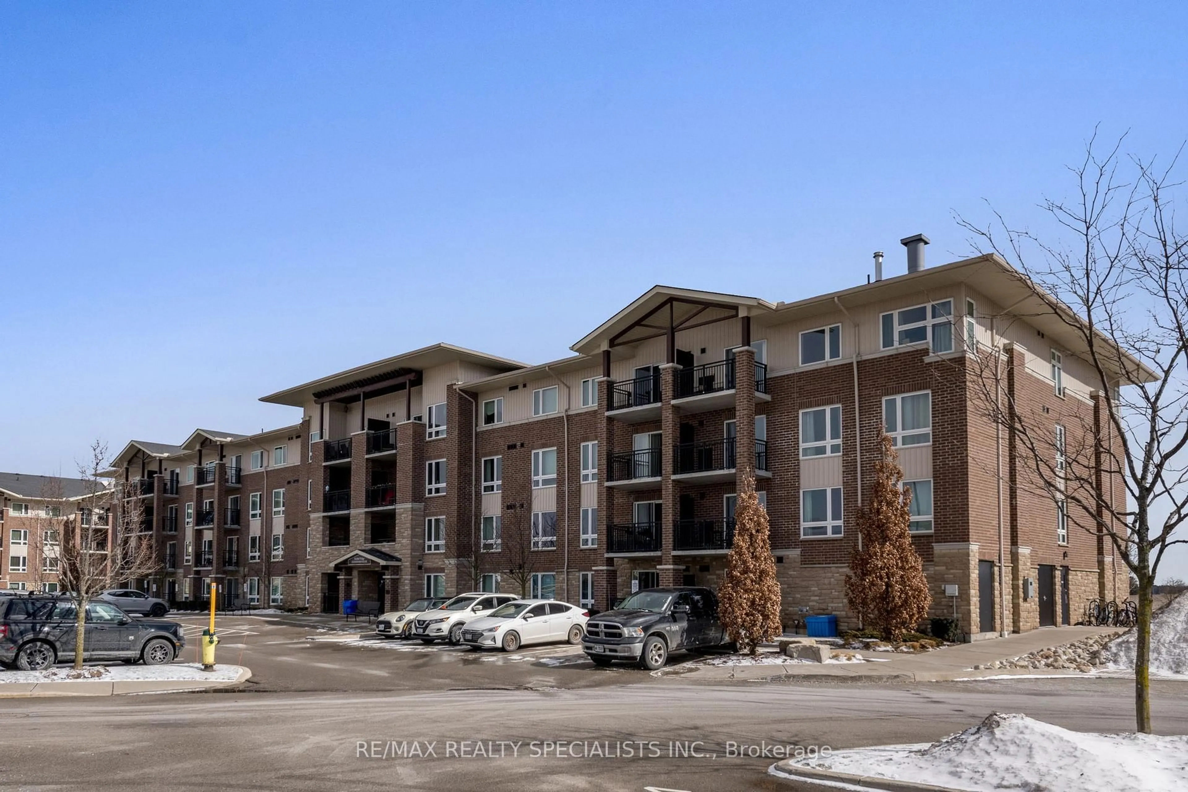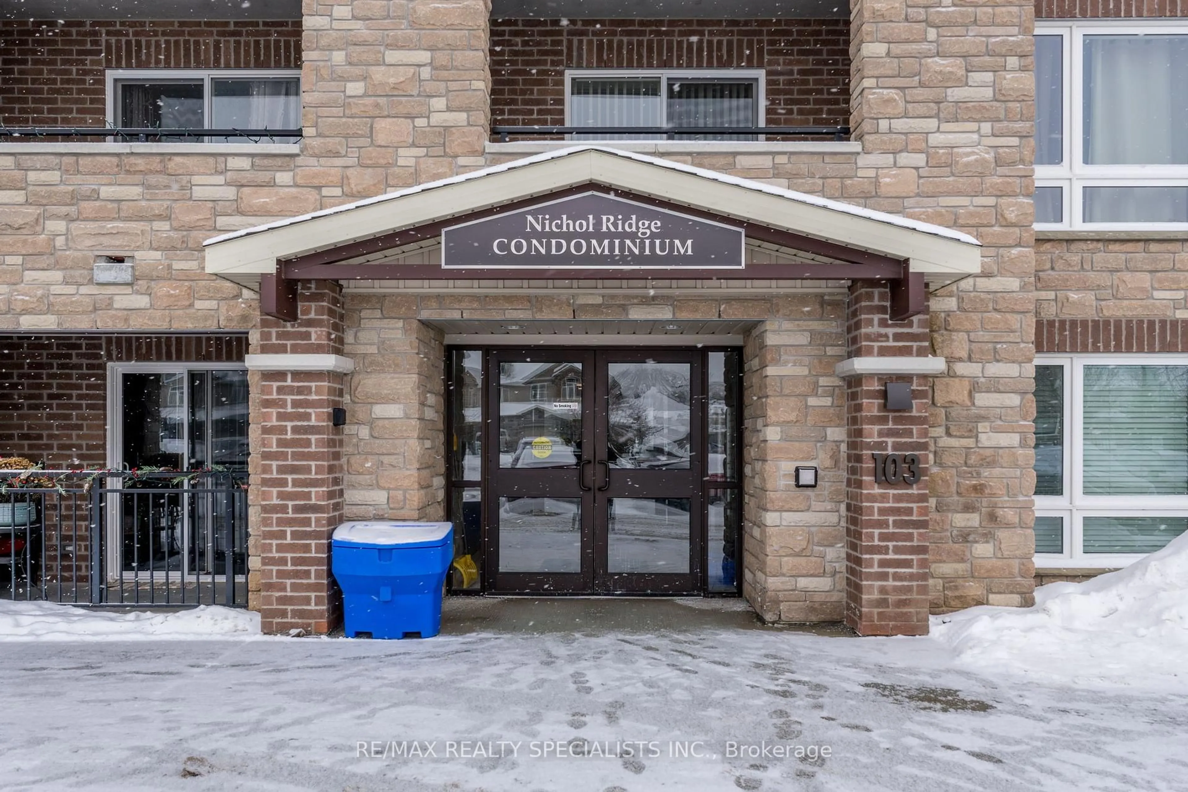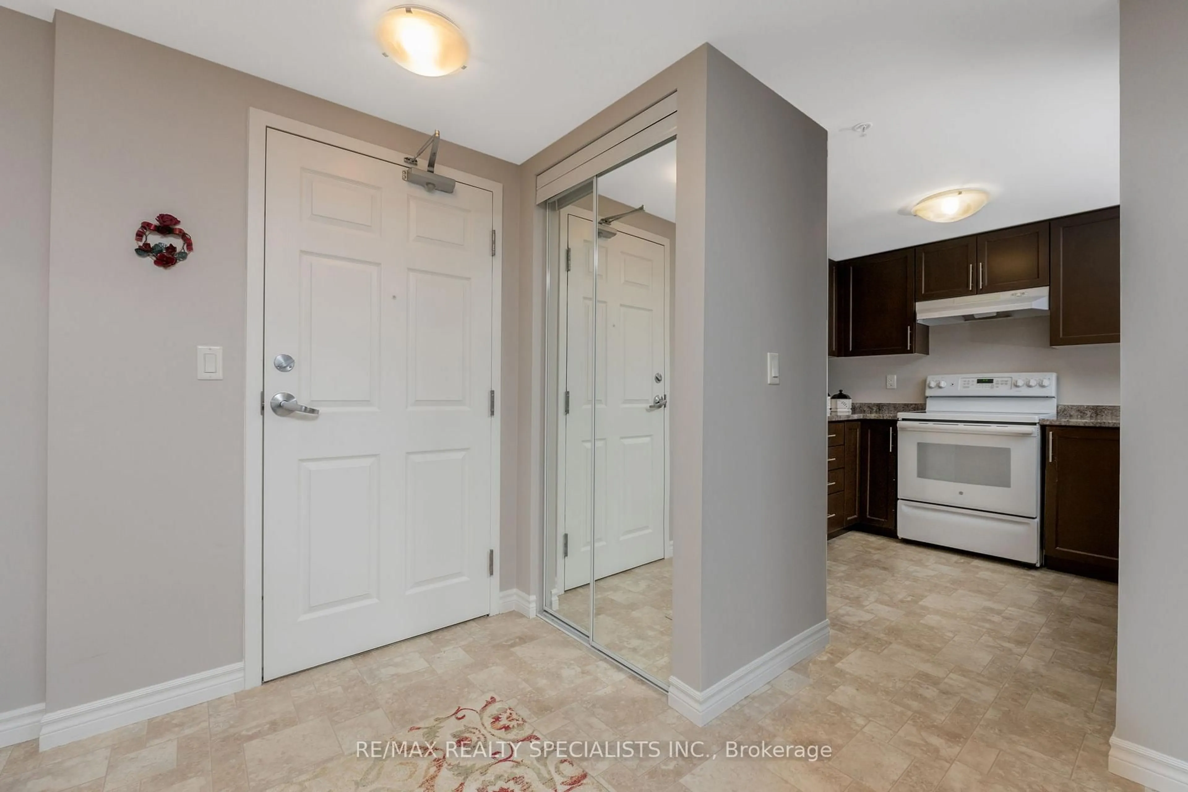103 Westminster Cres #404, Centre Wellington, Ontario N1M 0C6
Contact us about this property
Highlights
Estimated ValueThis is the price Wahi expects this property to sell for.
The calculation is powered by our Instant Home Value Estimate, which uses current market and property price trends to estimate your home’s value with a 90% accuracy rate.Not available
Price/Sqft$626/sqft
Est. Mortgage$2,276/mo
Tax Amount (2024)$2,467/yr
Maintenance fees$443/mo
Days On Market11 days
Total Days On MarketWahi shows you the total number of days a property has been on market, including days it's been off market then re-listed, as long as it's within 30 days of being off market.70 days
Description
Welcome to this spacious top foor 2 bedroom, 1 bathroom unit with TWO parking spots located in the desirable Nichol Ridge building atWestminster Highlands. Featuring a bright, open-concept living and dining area, this unit fows seamlessly into a well-equipped kitchen and a large balcony with open views, ideal for outdoor relaxation. The layout includes two generously sized bedrooms, a full 4-piece bathroom, and alarge laundry and storage room. Enjoy maintenance-free living in this immaculate south-facing condo that bathes in natural sunlight and offers unobstructed views for the ultimate outdoor tranquility. Tucked away in a thoughtfully designed community in South Fergus, WestminsterHighlands blends Fergus' historic charm with modern amenities. Enjoy nearby Shopping, Restaurants & hiking trails. Belwood Conservation area and the Downtown Core is just Minutes away all while also being minutes from Guelph, Elora and Kitchener. **EXTRAS** With low condo fees and approximately 850 Sqft ( Including 57 sqft Balcony ) of living space, Plus an extra large laundry/storage area, this unit offers comfort, style, and convenience.
Property Details
Interior
Features
Flat Floor
Kitchen
2.41 x 2.75Laminate / B/I Stove / O/Looks Living
Dining
3.85 x 3.63Laminate / Open Concept
Living
3.81 x 4.8Broadloom / W/O To Balcony / Open Concept
Primary
3.16 x 3.82Broadloom / Double Closet / Large Window
Exterior
Features
Parking
Garage spaces -
Garage type -
Total parking spaces 2
Condo Details
Amenities
Party/Meeting Room, Visitor Parking, Bbqs Allowed
Inclusions
Property History
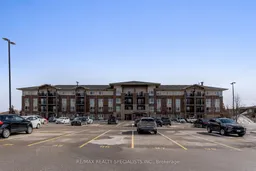 29
29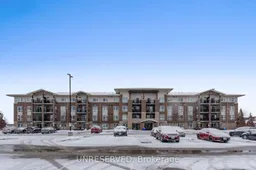
Get up to 0.5% cashback when you buy your dream home with Wahi Cashback

A new way to buy a home that puts cash back in your pocket.
- Our in-house Realtors do more deals and bring that negotiating power into your corner
- We leverage technology to get you more insights, move faster and simplify the process
- Our digital business model means we pass the savings onto you, with up to 0.5% cashback on the purchase of your home
