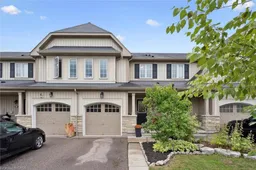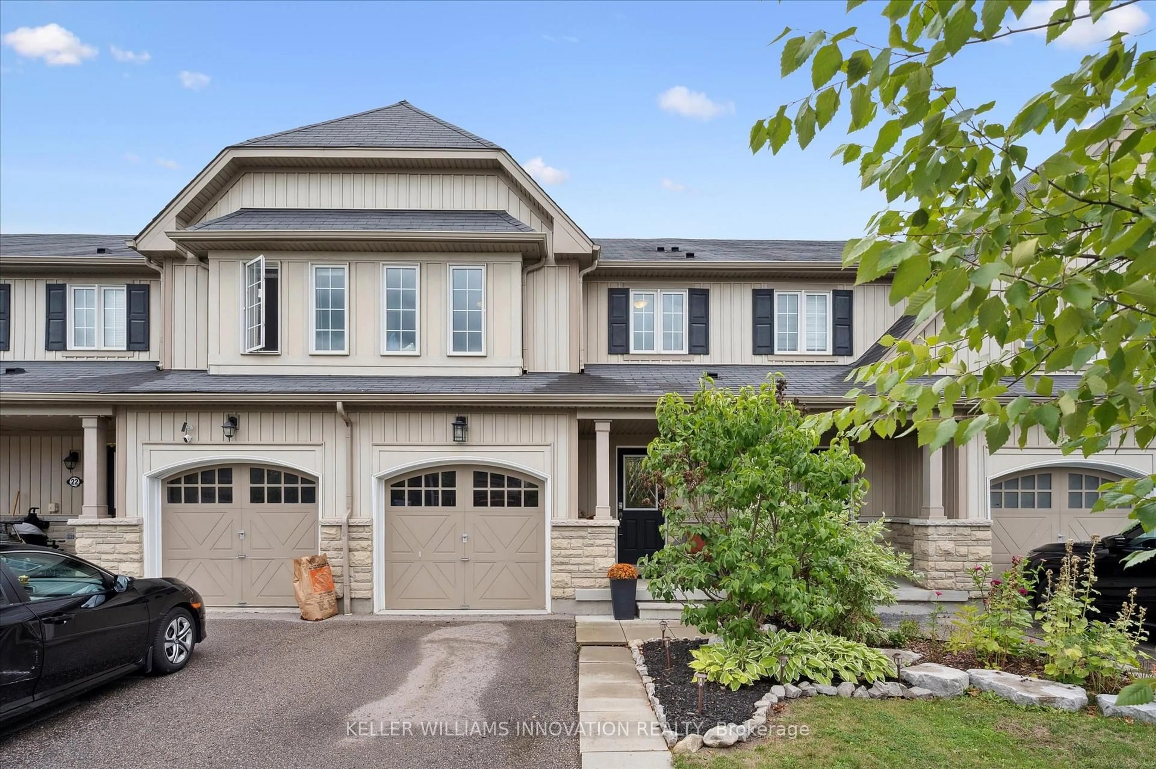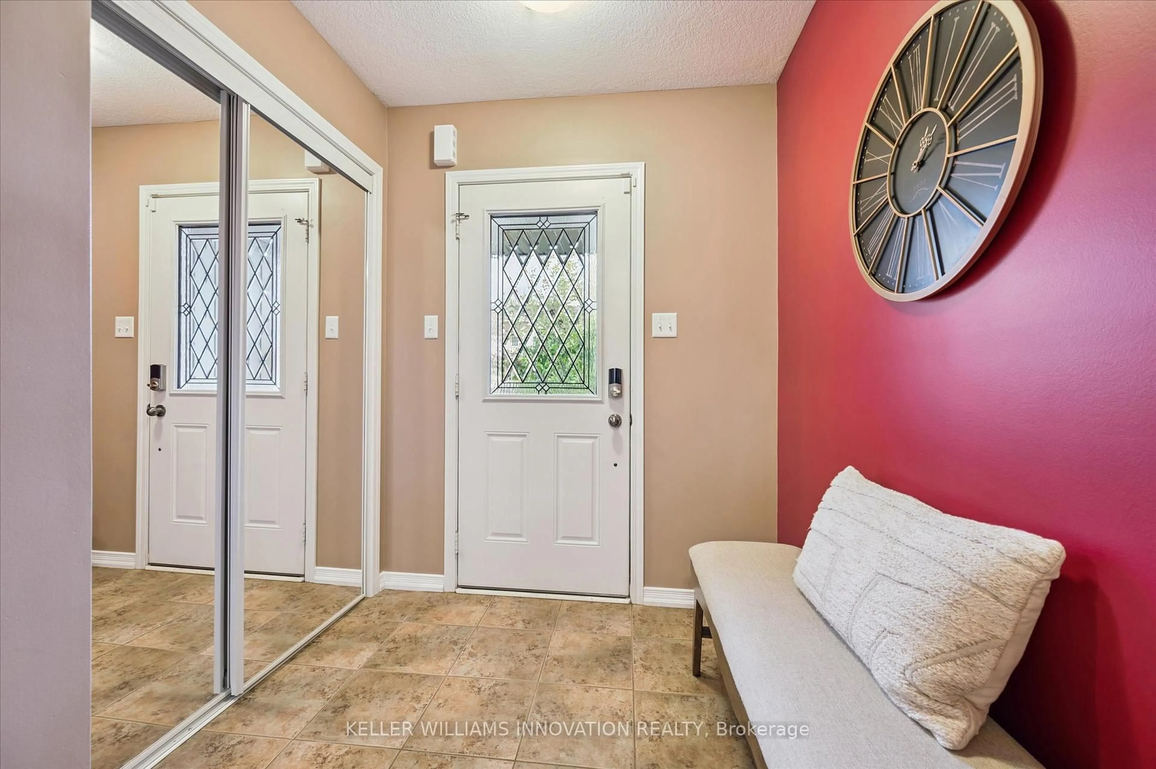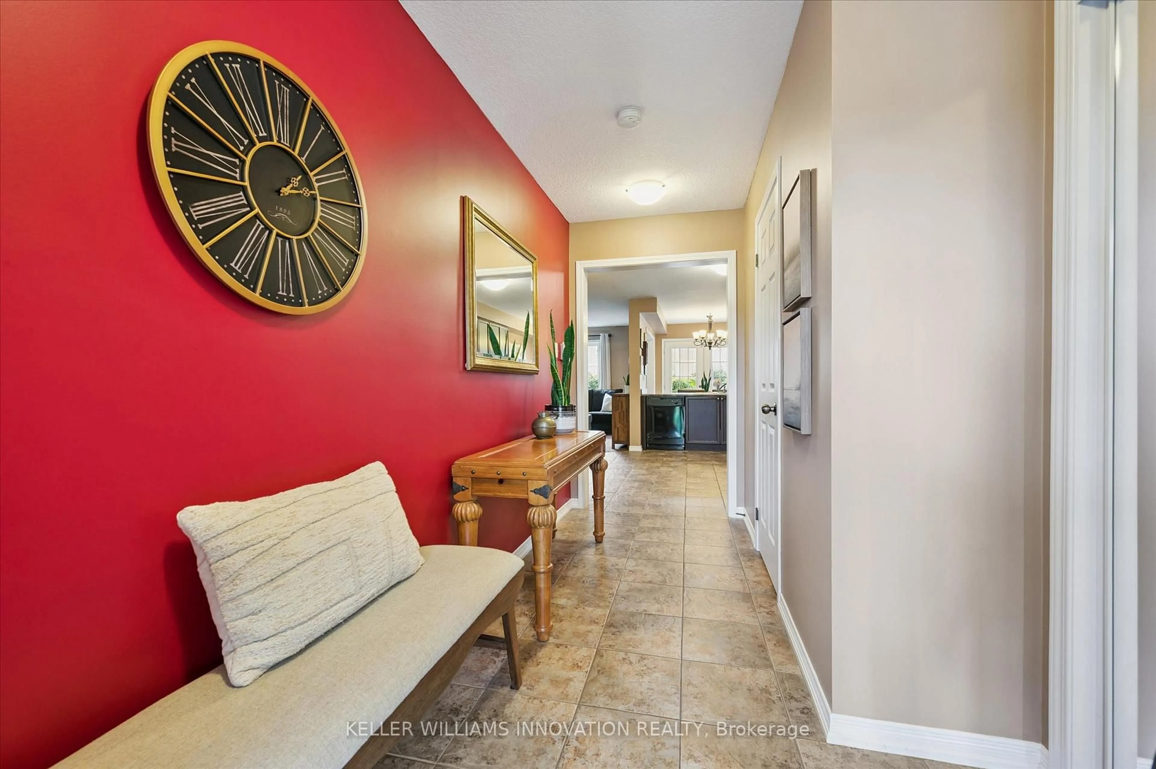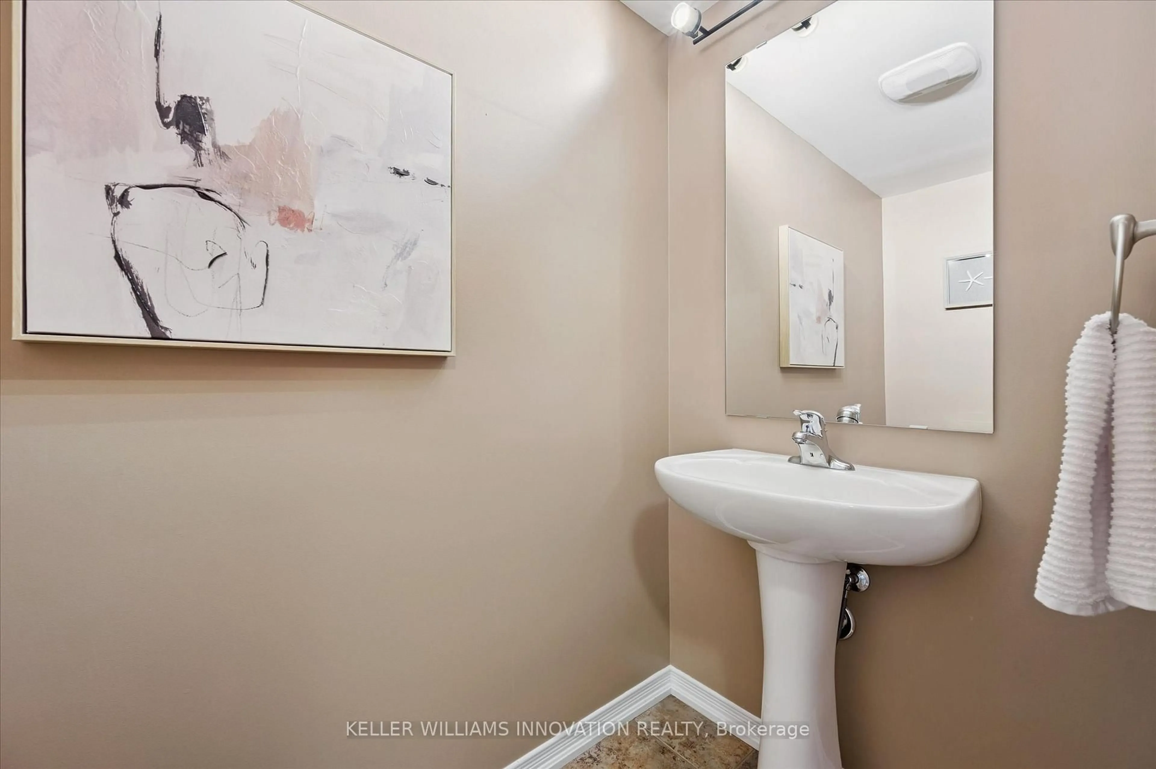18 Shallow Creek Rd, Woolwich, Ontario N0B 1M0
Contact us about this property
Highlights
Estimated valueThis is the price Wahi expects this property to sell for.
The calculation is powered by our Instant Home Value Estimate, which uses current market and property price trends to estimate your home’s value with a 90% accuracy rate.Not available
Price/Sqft$512/sqft
Monthly cost
Open Calculator

Curious about what homes are selling for in this area?
Get a report on comparable homes with helpful insights and trends.
*Based on last 30 days
Description
This modern 2 storey townhouse located in Breslau! With 1,414 sq ft of living space, this home has 3 bedrooms, 3 bathrooms and is move-in ready. Walking in the front door you find yourself in a foyer leading past the 2 piece powder room and into the open concept kitchen/living room space. The kitchen has ample cupboard space and extra counter space open into the dining room. The bright living room leads to the dining room with double glass patio doors to the back deck. The large primary bedroom has a double door entrance, a walk-in closet and private 4 piece ensuite bathroom with a separate soaker tub and shower. Also found on the second floor are 2 additional spacious bedrooms and a 4 piece main bathroom and laundry room. The basement is unfinished and is ready for updating to make it your own! Create a large rec room, play room or home office space or even a home gym. The options are endless! In the backyard, you will find your own private oasis. The yard is beautifully landscaped and fully fenced with a large deck for the perfect summer evening! This townhome is in a great location and has easy access to HWY 7/8, Region of Waterloo International Airport and the 401. This is the perfect area and the perfect home to raise your family!
Property Details
Interior
Features
2nd Floor
Bathroom
2.56 x 1.884 Pc Bath
Br
2.76 x 3.082nd Br
3.0 x 3.18Laundry
1.76 x 1.77Exterior
Features
Parking
Garage spaces 1
Garage type Attached
Other parking spaces 1
Total parking spaces 2
Property History
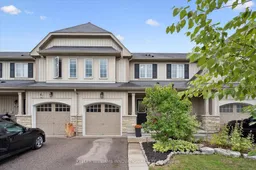 39
39