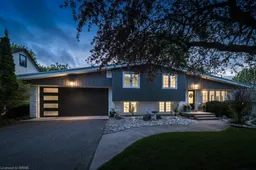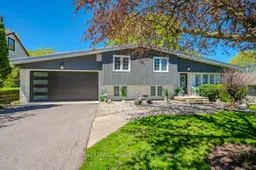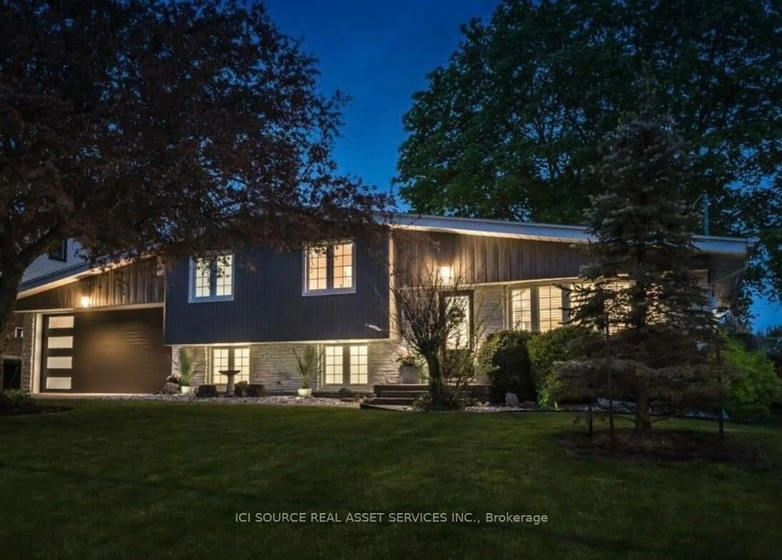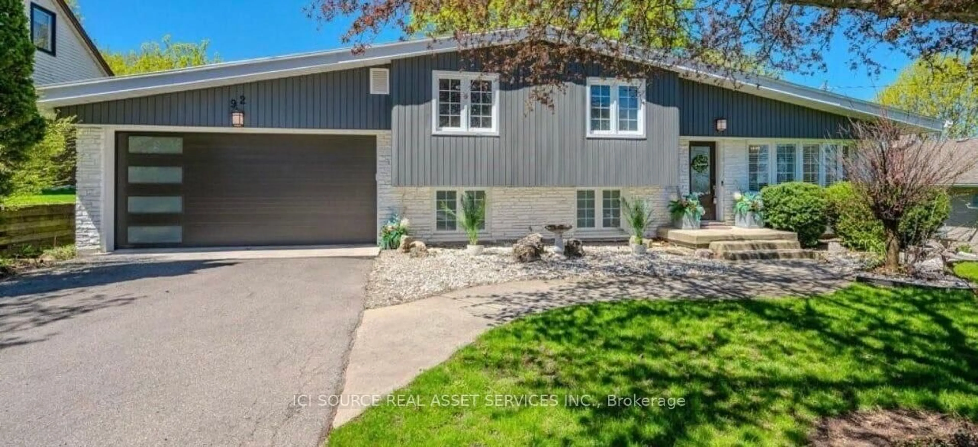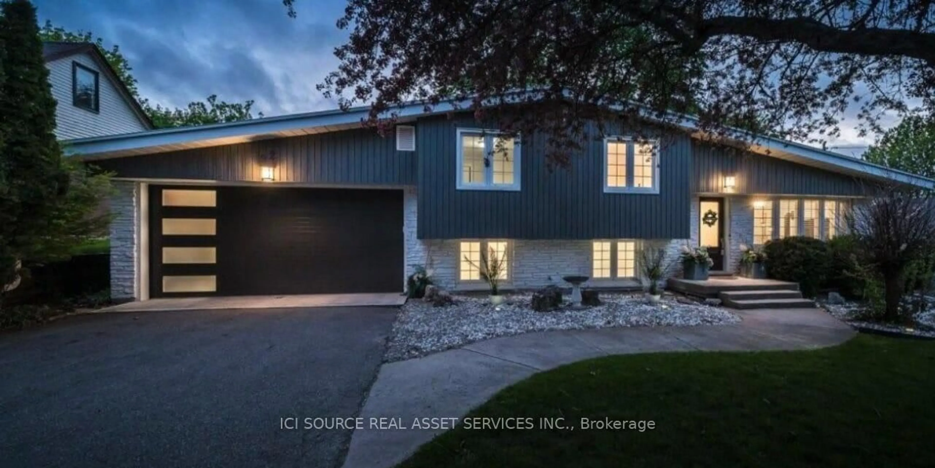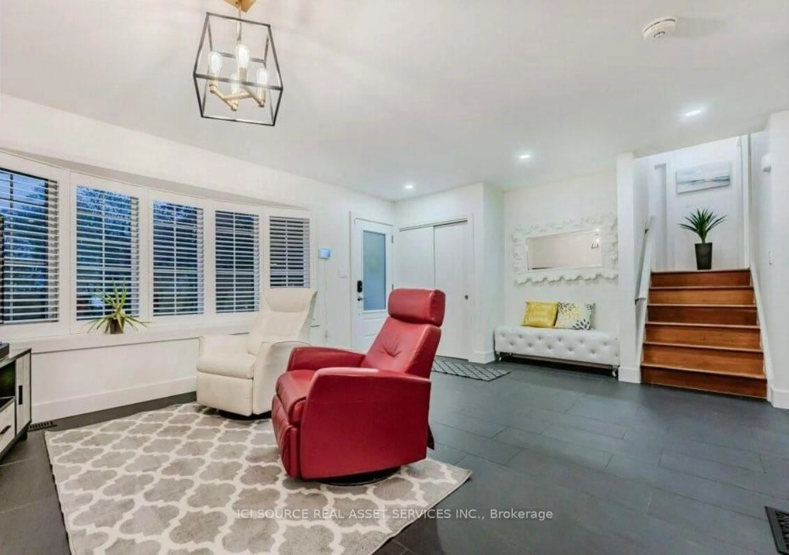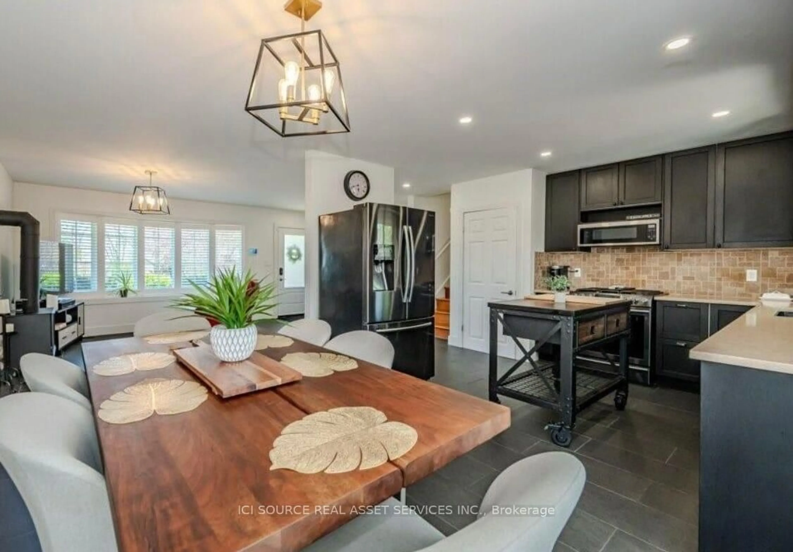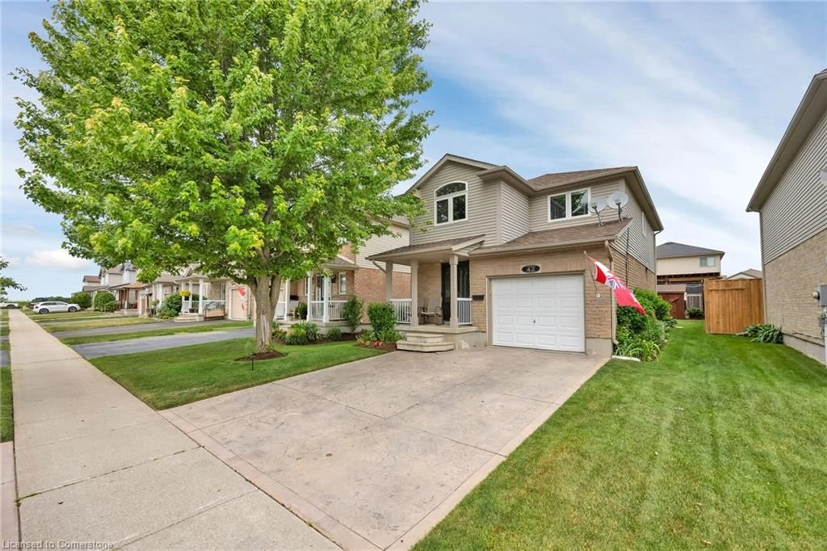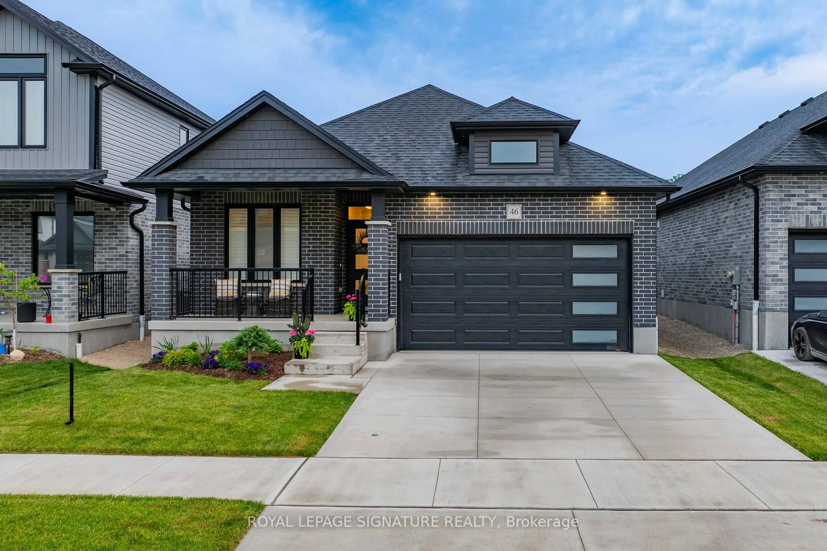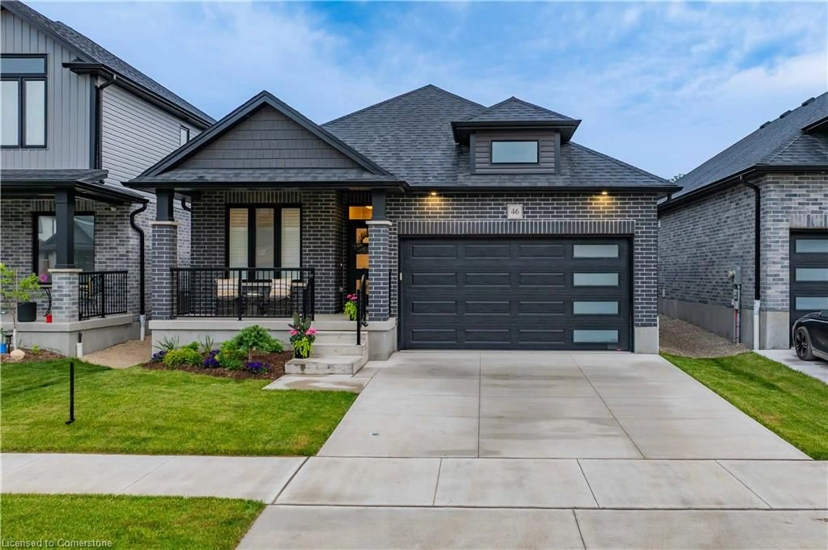92 Water St, Woolwich, Ontario N0B 2N0
Contact us about this property
Highlights
Estimated valueThis is the price Wahi expects this property to sell for.
The calculation is powered by our Instant Home Value Estimate, which uses current market and property price trends to estimate your home’s value with a 90% accuracy rate.Not available
Price/Sqft$788/sqft
Monthly cost
Open Calculator

Curious about what homes are selling for in this area?
Get a report on comparable homes with helpful insights and trends.
*Based on last 30 days
Description
Stunning Dual Property in the Heart of Saint Jacobs Village: Luxury Meets Investment Opportunity! Discover this beautifully renovated, turn-key property in the highly sought-after Saint Jacobs Village, approximately 3,000 square feet, including the guest house. This residence blends luxury with a lucrative investment opportunity. The main residence features four spacious bedrooms and two modern baths, with brand-new vanities to be installed in 2024. The converted garage serves as a guest house, offering about 700 square feet of living space, including one bedroom, a full kitchen, a bathroom, and an additional laundry room - perfect for guests or an in-law suite. Upgrades abound, including a brand-new furnace (2024) and sleek stainless steel kitchen appliances. Two dedicated laundry rooms enhance convenience for both homes. Set on a quarter-acre lot, the backyard retreat features a luxurious Arctic Spa hot tub valued at $40,000 and an outdoor wood-burning sauna worth $25,000, ideal for relaxation. A gazebo adds charm, while a $12,000 shed with fencing provides ample storage. Parking accommodates up to six vehicles. Significant renovations totalling approximately $200,000 were completed last year, ensuring pristine condition. Updates included $14,000 for plumbing and $8,000 for eavestrough replacement, plus a half fence added for privacy. This property has been completely renovated, making it ideal for a growing family or in-law suite potential. For additional property details, click the brochure icon below.
Property Details
Interior
Features
Main Floor
Living
5.824728 x 3.691128Dining
3.38328 x 2.46888Kitchen
3.38328 x 3.3528Exterior
Features
Parking
Garage spaces 2
Garage type Attached
Other parking spaces 4
Total parking spaces 6
Property History
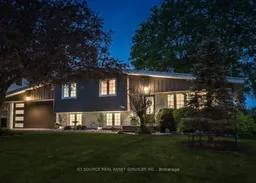 40
40