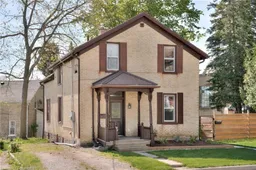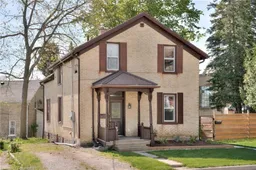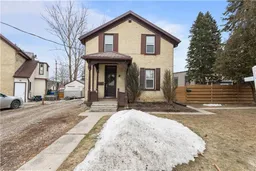Charming Home with Legal Accessory Apartment in the Heart of Elmira! This beautifully maintained home offers two fully separate units, each with private entrances, in-suite laundry, and their own backyard space—ideal for investors, multigenerational families, or anyone seeking a mortgage helper. Situated in vibrant Elmira—home of the beloved Maple Syrup Festival—you’re walking distance to shops, cafes, parks, and schools, and only 15 minutes from Waterloo and the iconic St. Jacobs Farmers’ Market.
Unit 1 is full of charm and character, featuring updated flooring, a stylish kitchen with butcher block island, subway tile backsplash, stainless appliances, and generous pantry space. The bold dining room with deep blue walls and built-in shelving flows into a cozy living room—both rooms showcasing crown moulding, high baseboards, large windows, and modern flooring. The sunroom entry with string lights and wood accents adds a warm, cottage-like vibe. A main-floor bedroom or office features a rounded-top door and olive accent wall. The updated bathroom includes a soaker tub, white subway tile, and built-in shelving. Upstairs, the primary bedroom offers angled ceilings and bright windows for a serene retreat. The renovated basement adds living space plus a large utility room for storage. Enjoy a fenced yard, firepit, shed, and parking for 3.
Unit 2 is bright and inviting with its own covered porch and foyer. Upstairs, natural light pours in through the stairwell windows. The oak kitchen features a dining nook, white appliances, and wainscotting. The spacious living room and bedrooms allow flexibility for office space. The 4-pc bath includes wainscotting and a transom window. This unit offers its own yard, laundry, and parking for 2–3.
Whether you're looking to generate rental income, offset your mortgage, or accommodate extended family, this property offers flexibility, character, and incredible value in a tight-knit community.
Inclusions: Built-in Microwave

 46
46



