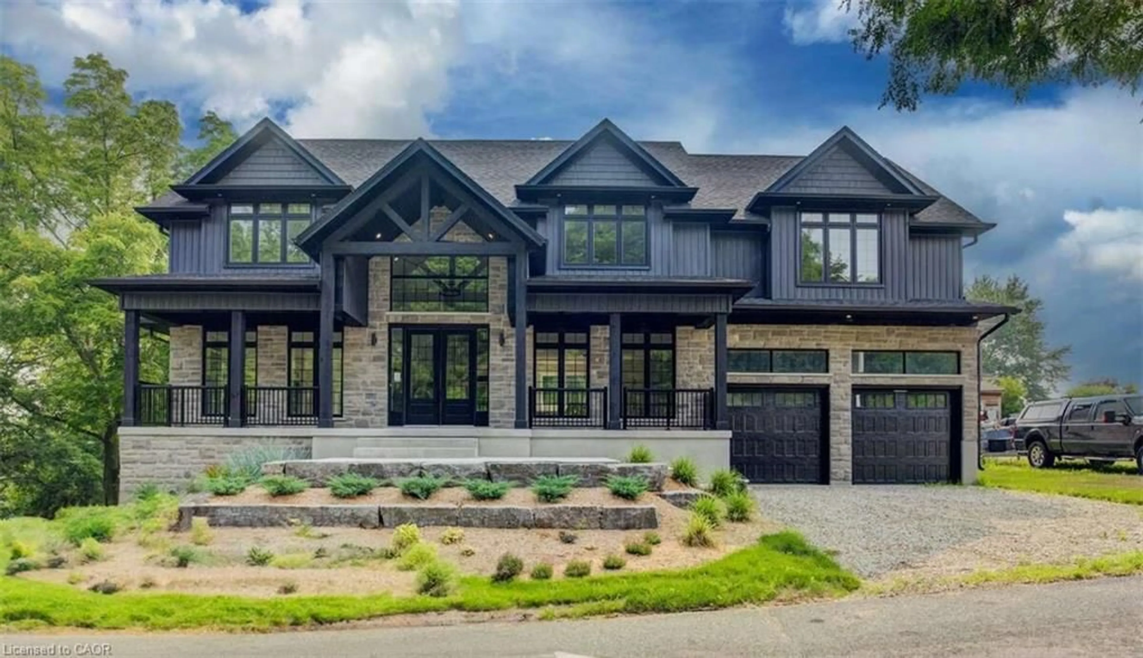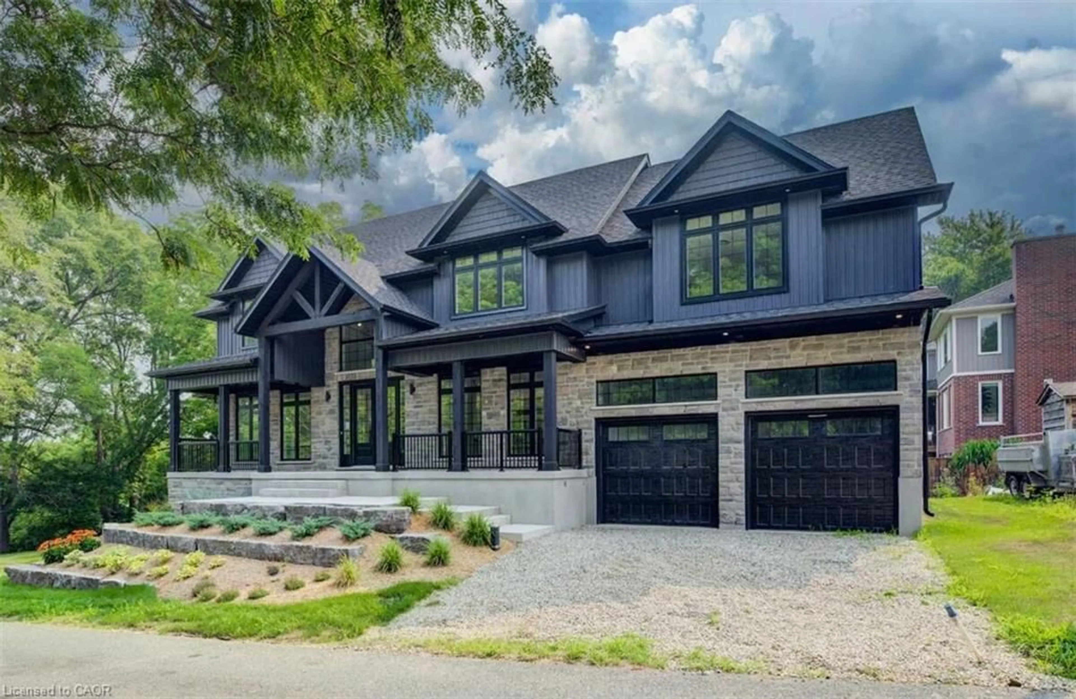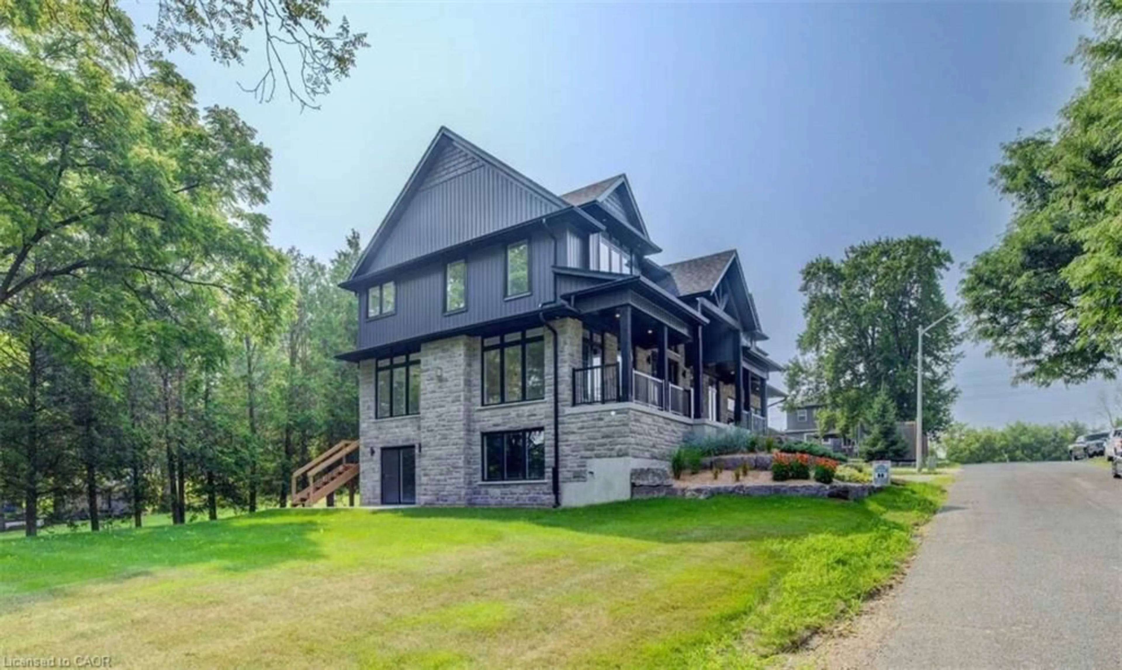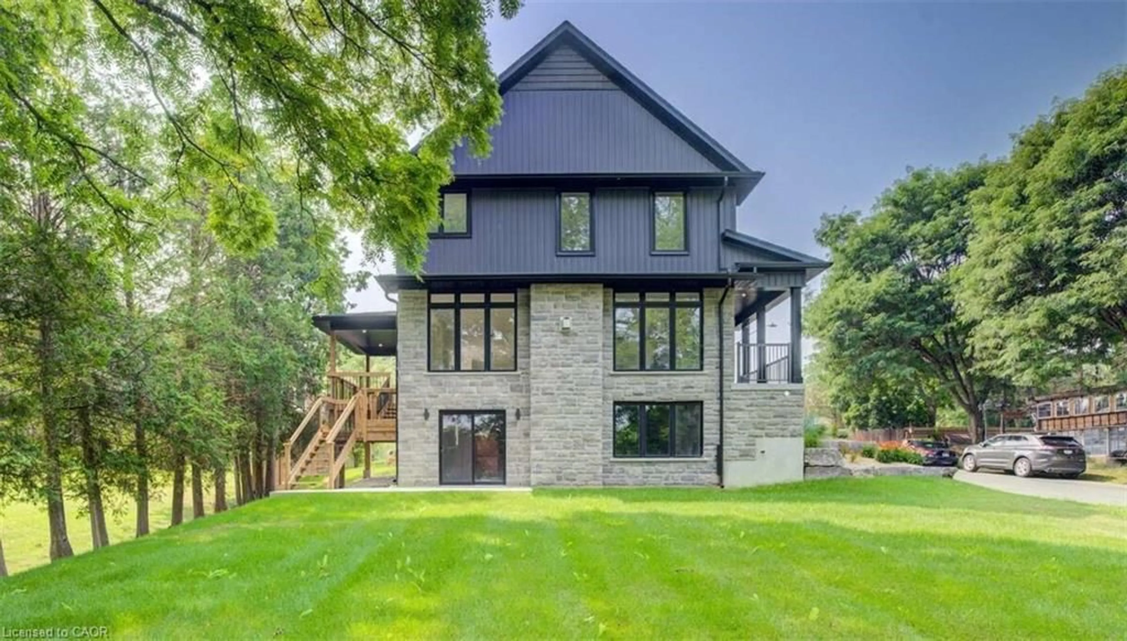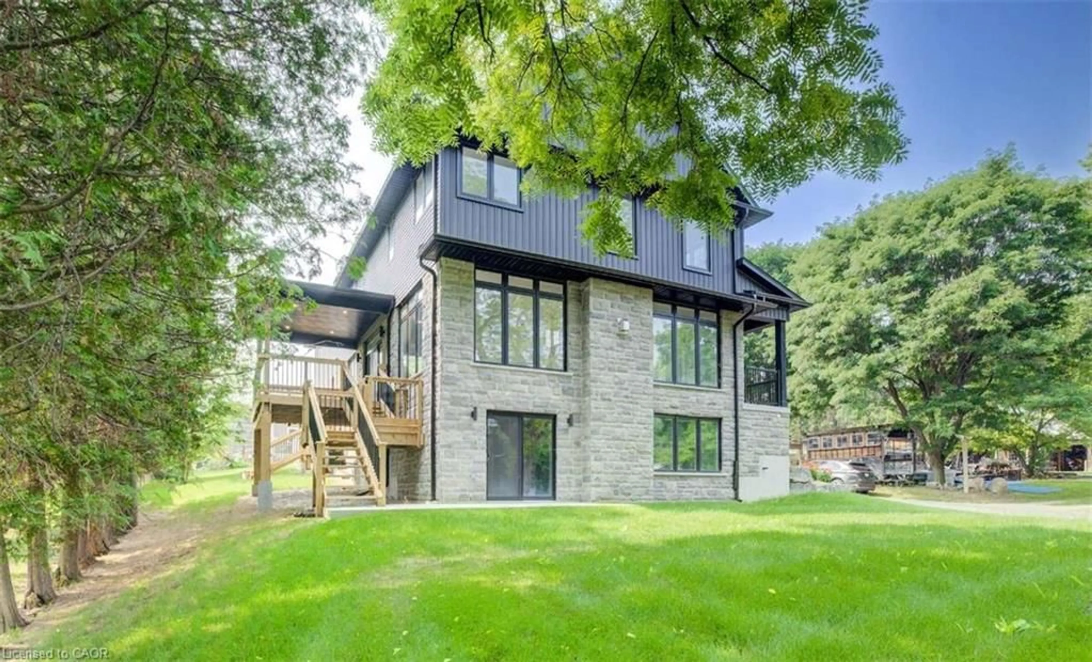Sold conditionally
175 days on Market
88 Misty River Dr, Conestogo, Ontario N0B 1N0
•
•
•
•
Sold for $···,···
•
•
•
•
Contact us about this property
Highlights
Days on marketSold
Estimated valueThis is the price Wahi expects this property to sell for.
The calculation is powered by our Instant Home Value Estimate, which uses current market and property price trends to estimate your home’s value with a 90% accuracy rate.Not available
Price/Sqft$506/sqft
Monthly cost
Open Calculator
Description
Property Details
Interior
Features
Heating: Combo Furnace
Cooling: Central Air
Basement: Walk-Out Access, Full, Unfinished, Sump Pump
Exterior
Features
Lot size: 10,804 SqFt
Septic Approved
Parking
Garage spaces 2
Garage type -
Other parking spaces 2
Total parking spaces 4
Property History
Aug 20, 2025
ListedActive
$1,650,000
175 days on market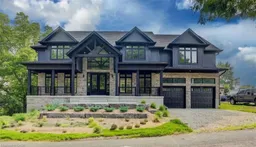 33Listing by itso®
33Listing by itso®
 33
33Property listed by Easy List Realty Ltd., Brokerage

Interested in this property?Get in touch to get the inside scoop.
