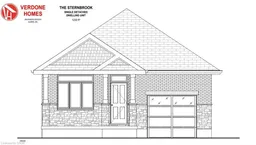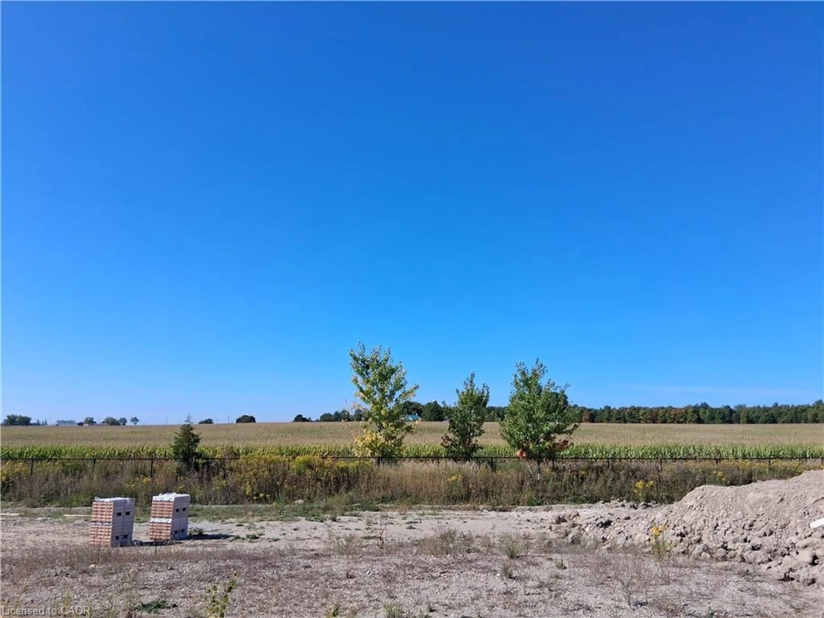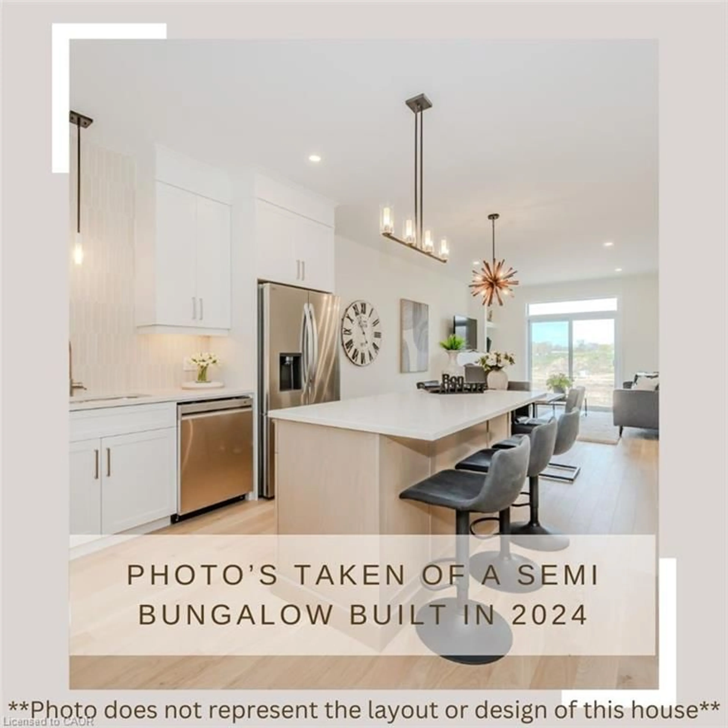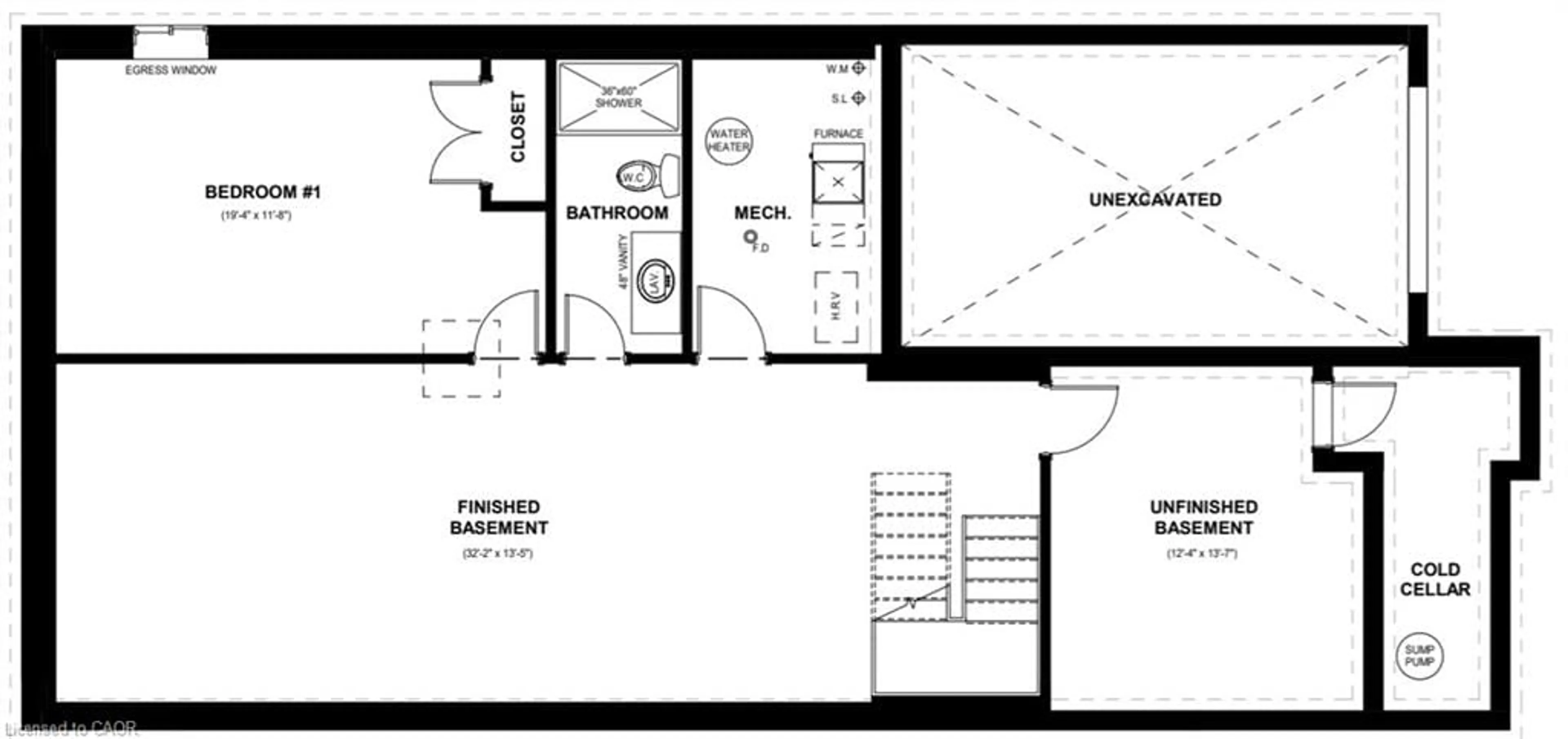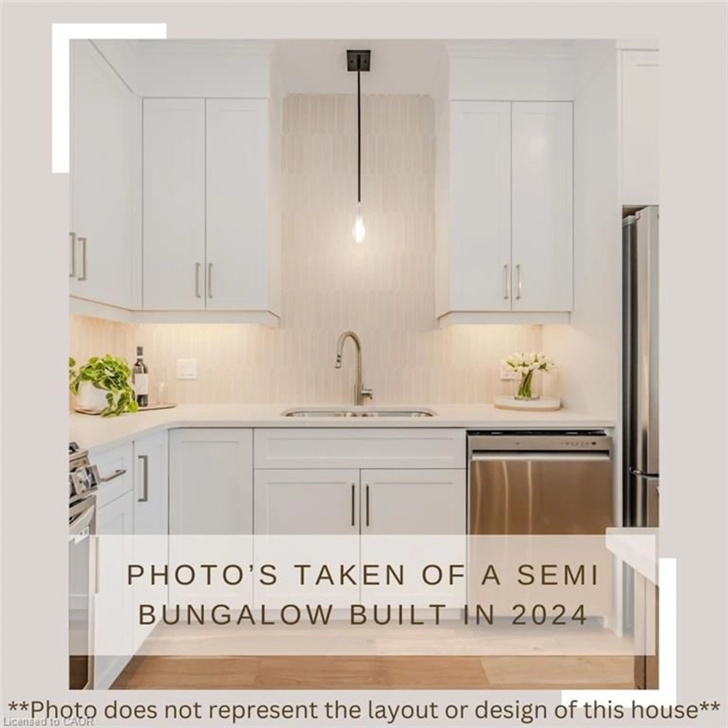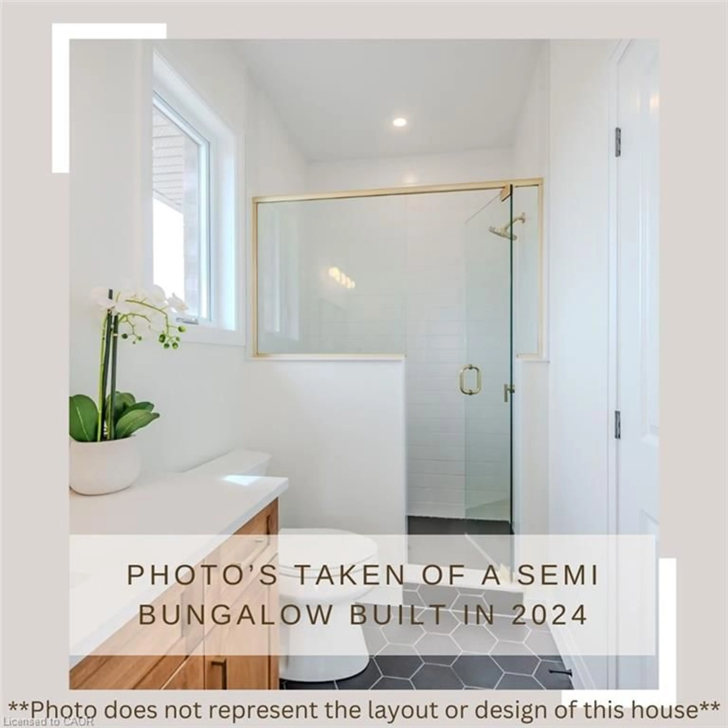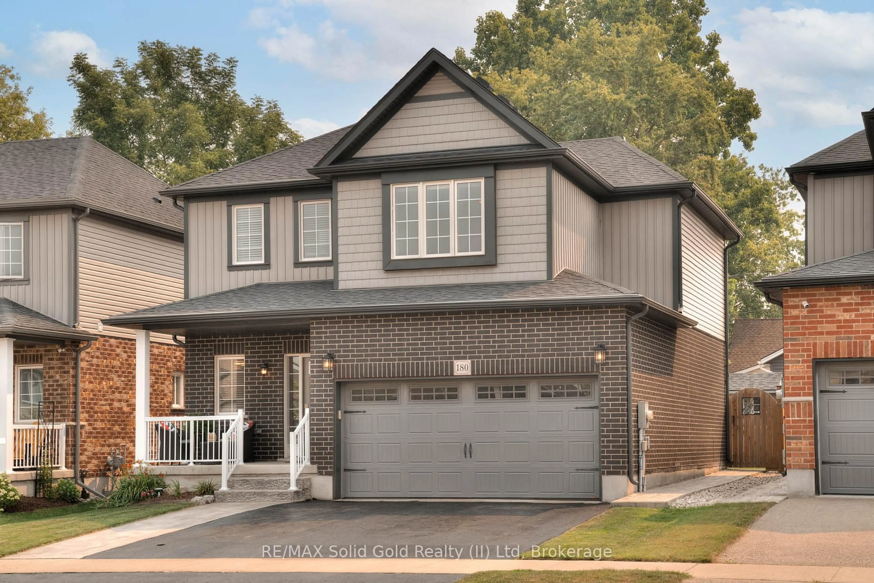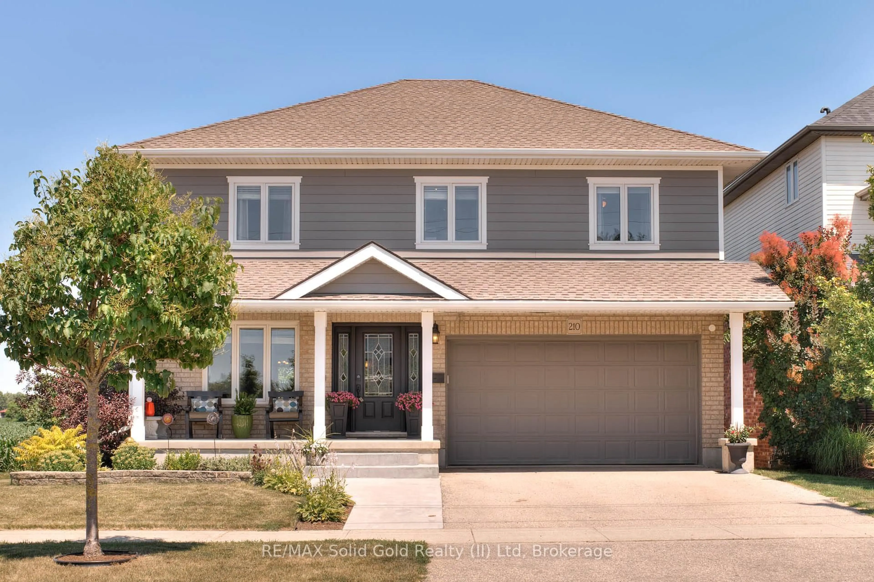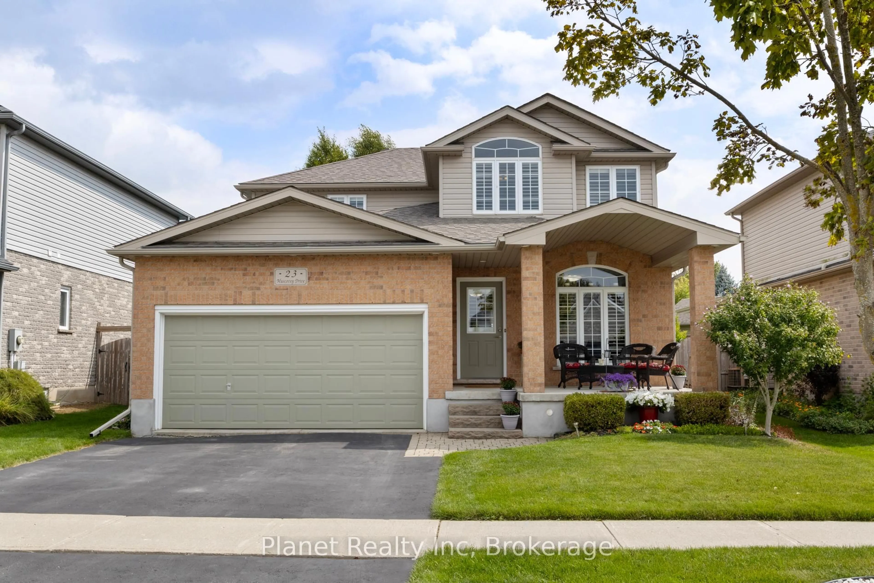56 Redbud Rd, Elmira, Ontario N3B 0G2
Contact us about this property
Highlights
Estimated valueThis is the price Wahi expects this property to sell for.
The calculation is powered by our Instant Home Value Estimate, which uses current market and property price trends to estimate your home’s value with a 90% accuracy rate.Not available
Price/Sqft$464/sqft
Monthly cost
Open Calculator
Description
Design your own perfect downsize! Verdone Homes is proud to present this single detached bungalow, west facing backyard backing on farmers field. Welcome to 56 Redbud Rd. in Elmira's Southwood Park Subdivision. This stunning home highlights main floor living at its best with many different layout options to choose from. Enjoy the flexibility of a main floor with 1 or 2 bedrooms and a basement with 1 or 2 bedrooms. All models include a luxurious primary suite with walk in shower, main floor laundry, an eat-in kitchen with custom cabinetry, quartz countertops and a large island. Elmira provides the serenity of small town living with the convenience of a 5 minute drive to Waterloo, close to walking trails, farmland and pickle ball courts. Verdone Homes is a local builder with a reputation of integrity and quality craftmanship and they have pulled out all the stops with this one; partial stone on the exterior, LVP flooring, stone countertops, finished basement, electric fireplace with mantel and built in's, an owned water heater & all Tarion registration fee's included. Act now to make this YOUR dream home. Discounted lots available as well.
Property Details
Interior
Features
Main Floor
Bedroom
3.02 x 2.72Bedroom Primary
4.01 x 3.96Kitchen
3.45 x 3.78Dinette
2.26 x 3.78Exterior
Features
Parking
Garage spaces 1.5
Garage type -
Other parking spaces 2
Total parking spaces 3
Property History
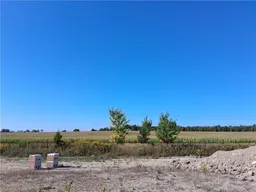 10
10