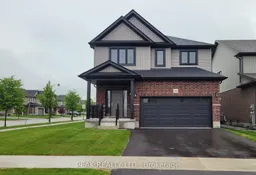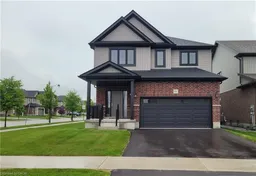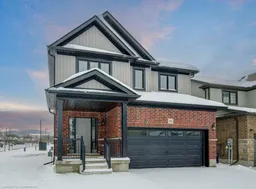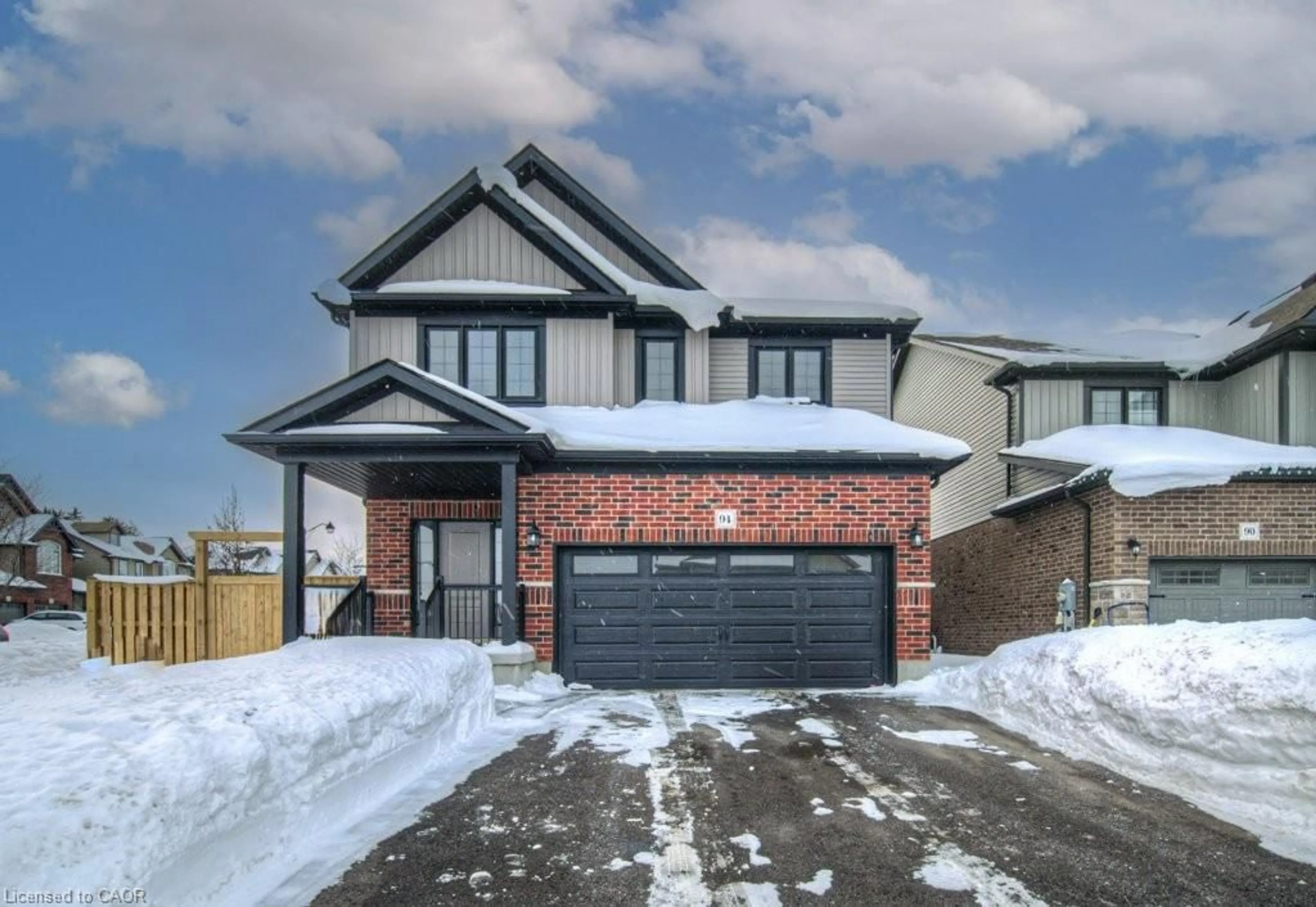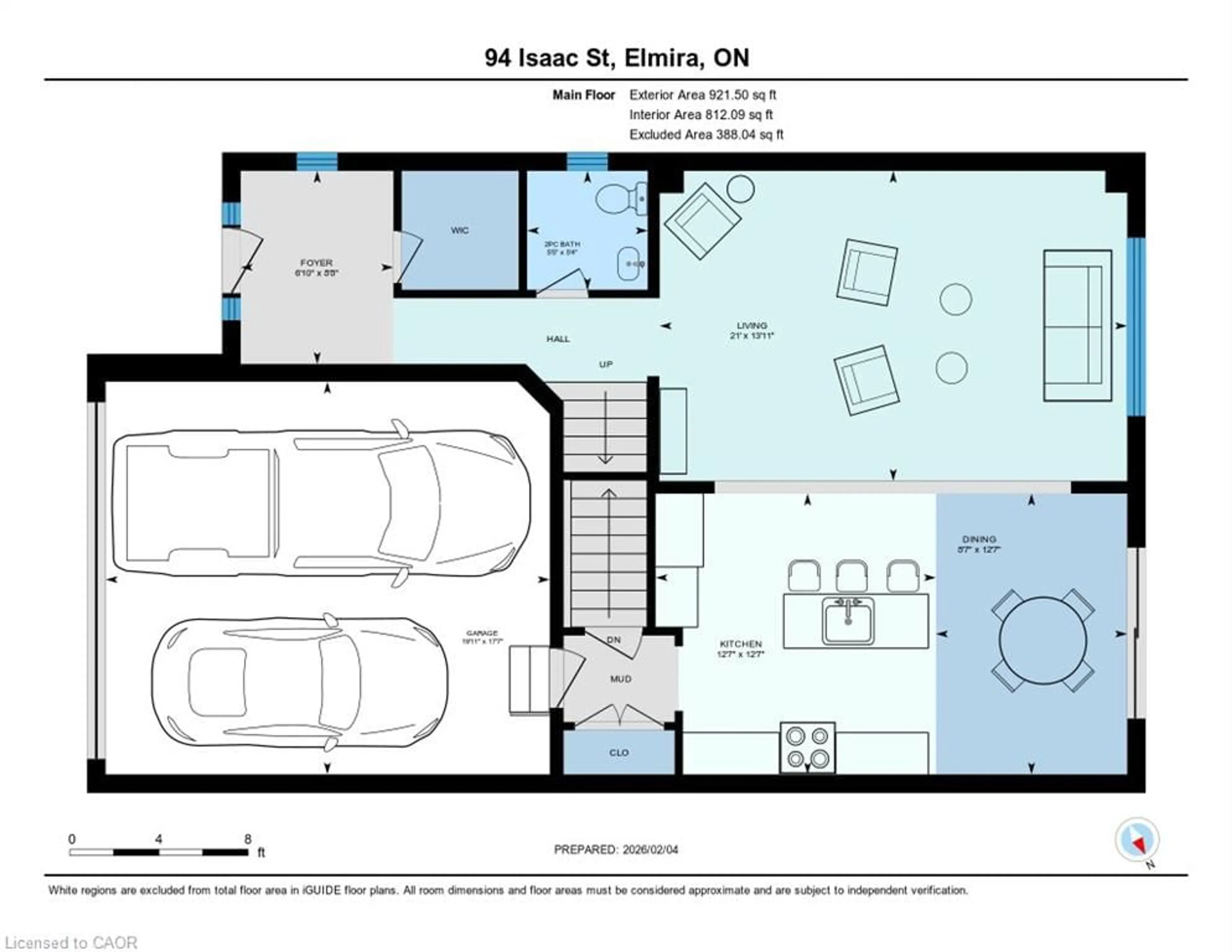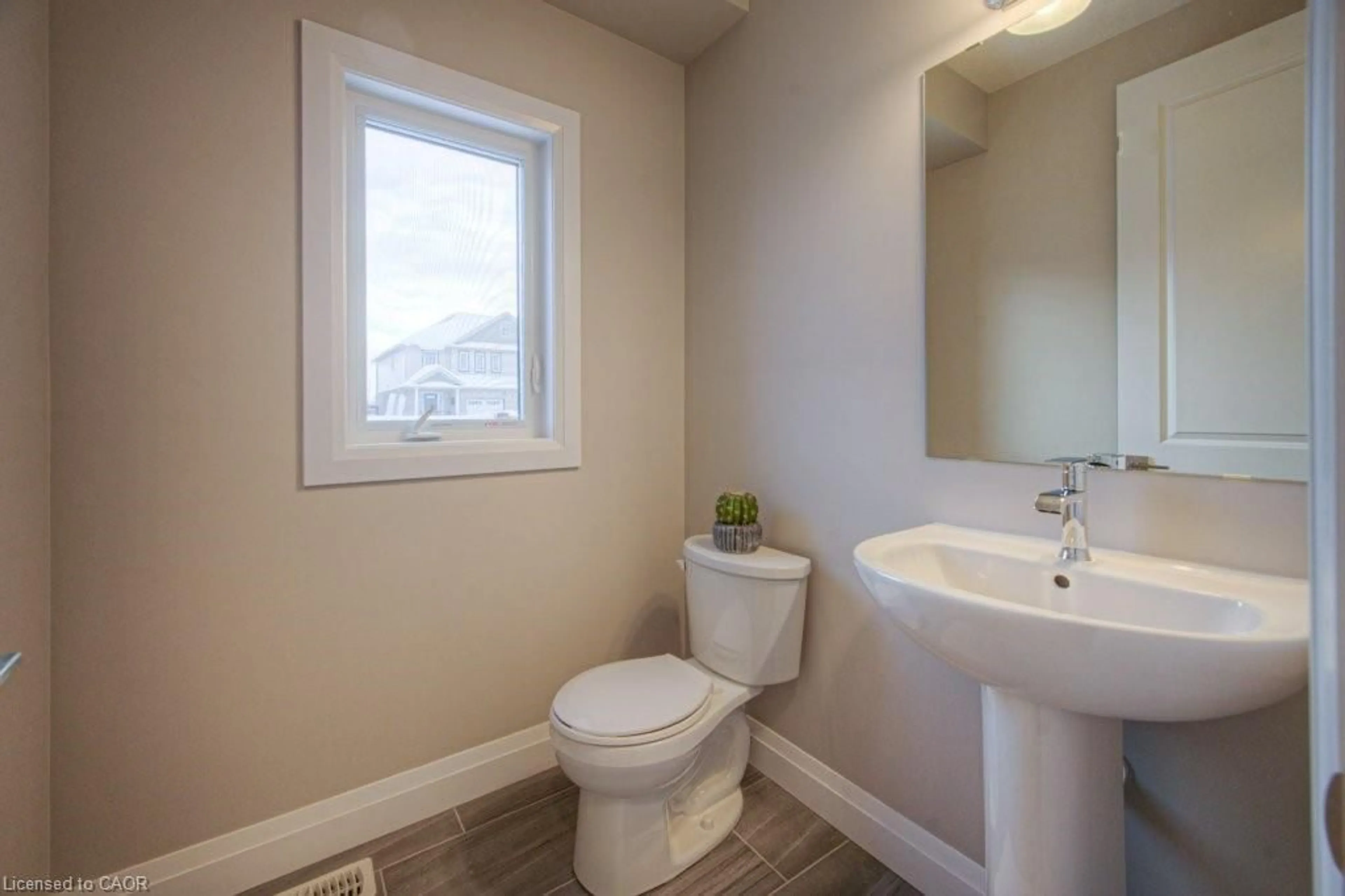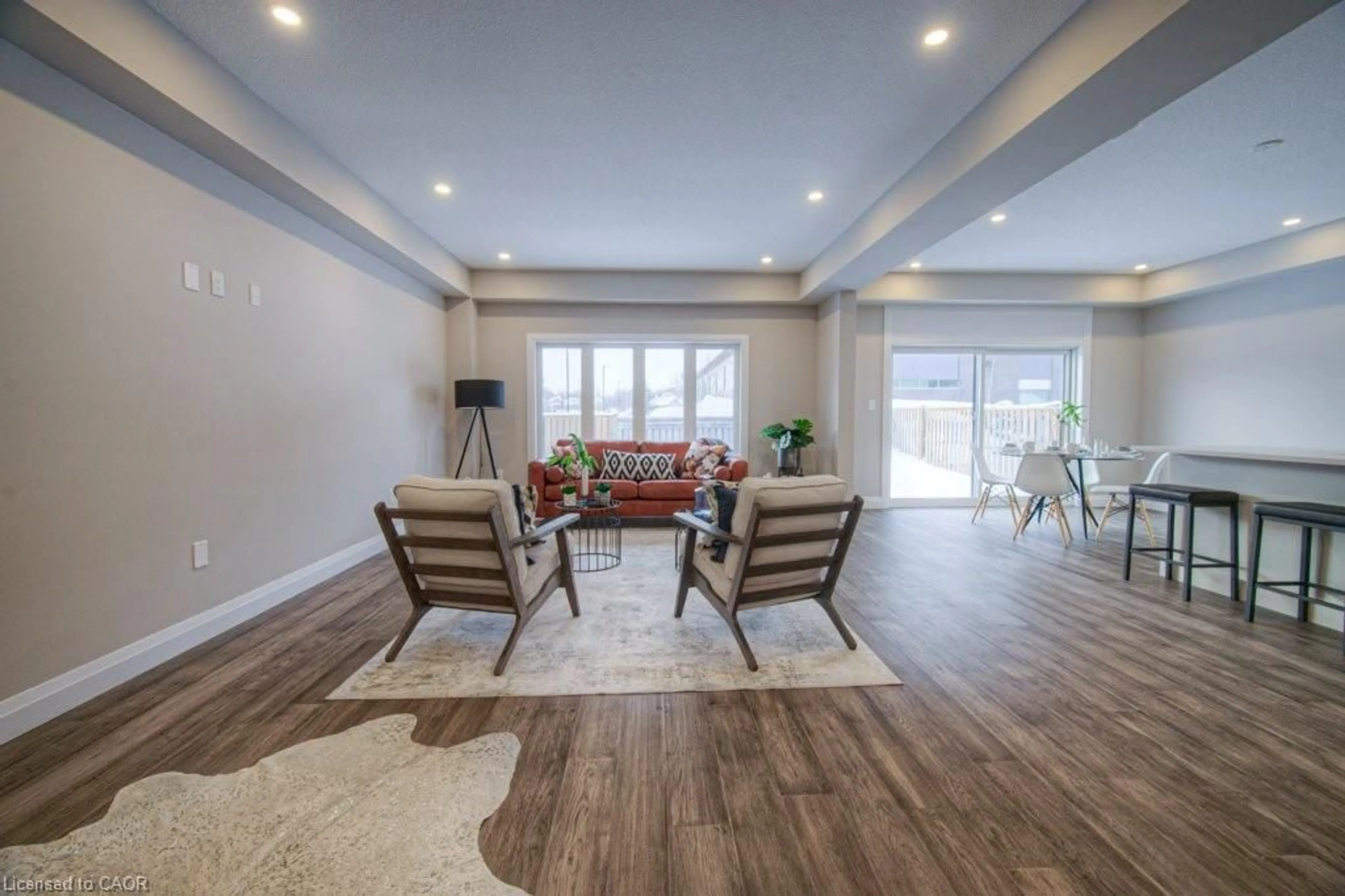Contact us about this property
Highlights
Estimated valueThis is the price Wahi expects this property to sell for.
The calculation is powered by our Instant Home Value Estimate, which uses current market and property price trends to estimate your home’s value with a 90% accuracy rate.Not available
Price/Sqft$454/sqft
Monthly cost
Open Calculator
Description
Price improved and move in ready. This beautiful two storey home built by Claysam Homes is available for quick possession and has never been lived in. The open concept main floor features 9 foot ceilings, oversized 8 foot interior doors, hardwood flooring throughout, and a beautifully designed kitchen with quartz countertops, a large island with breakfast bar, and furniture style base detailing. Upstairs, you' ll find a versatile loft area, a spacious primary bedroom with a generous walk in closet, and a luxury ensuite complete with a custom glass swing door. Additional upgrades include oak stained stairs with wrought iron spindles, upgraded ceramic tile in the bathrooms and laundry room, and thoughtfully curated interior finishes throughout. All interior selections were professionally designed by award winning Arris Interiors, ensuring a cohesive, timeless look that feels both elevated and welcoming. This is an exceptional opportunity to own a brand new, professionally finished home in a highly sought-after location. Limited time promotion includes a builder supplied stainless steel kitchen appliance package.
Property Details
Interior
Features
Main Floor
Bathroom
2-Piece
Kitchen
3.84 x 3.48Great Room
4.27 x 6.40Dining Room
3.84 x 2.74Exterior
Features
Parking
Garage spaces 2
Garage type -
Other parking spaces 2
Total parking spaces 4
Property History
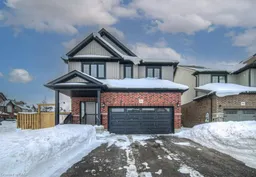 43
43