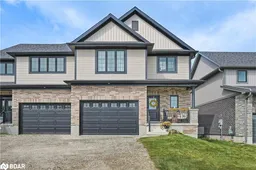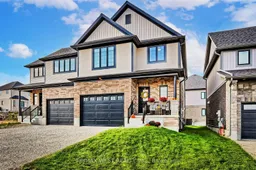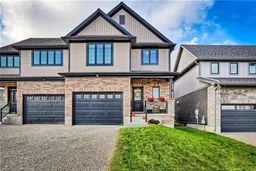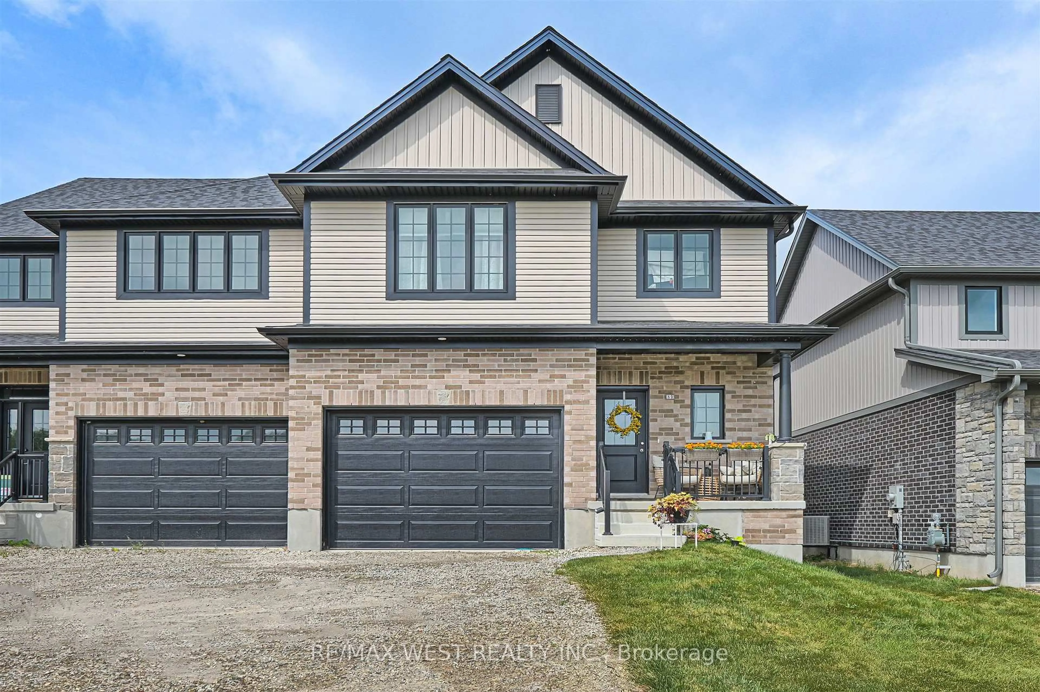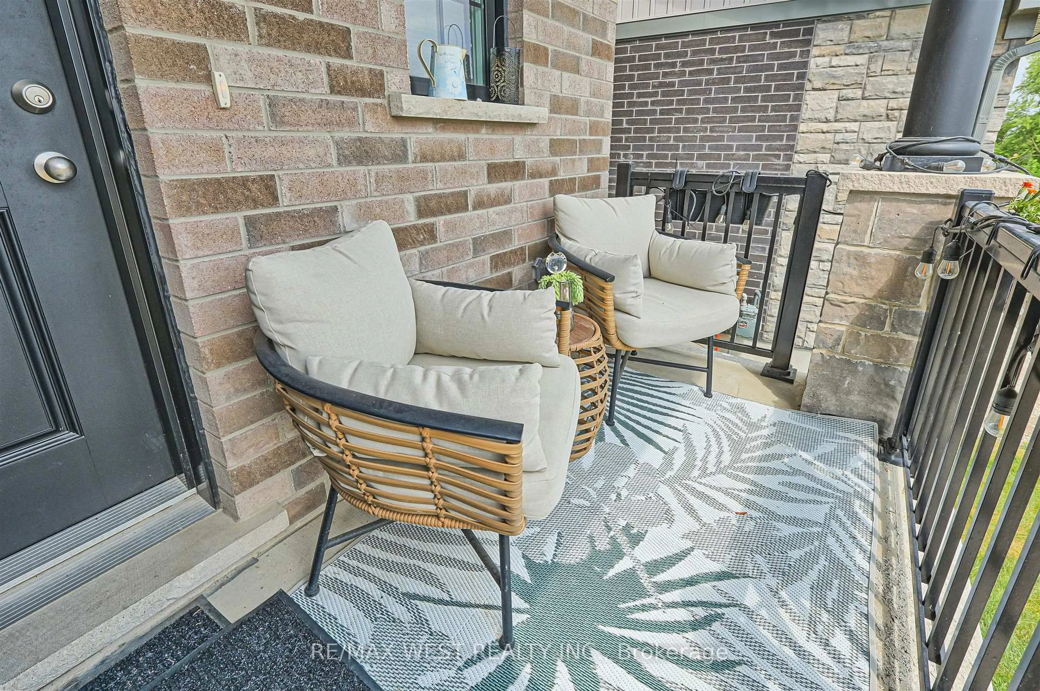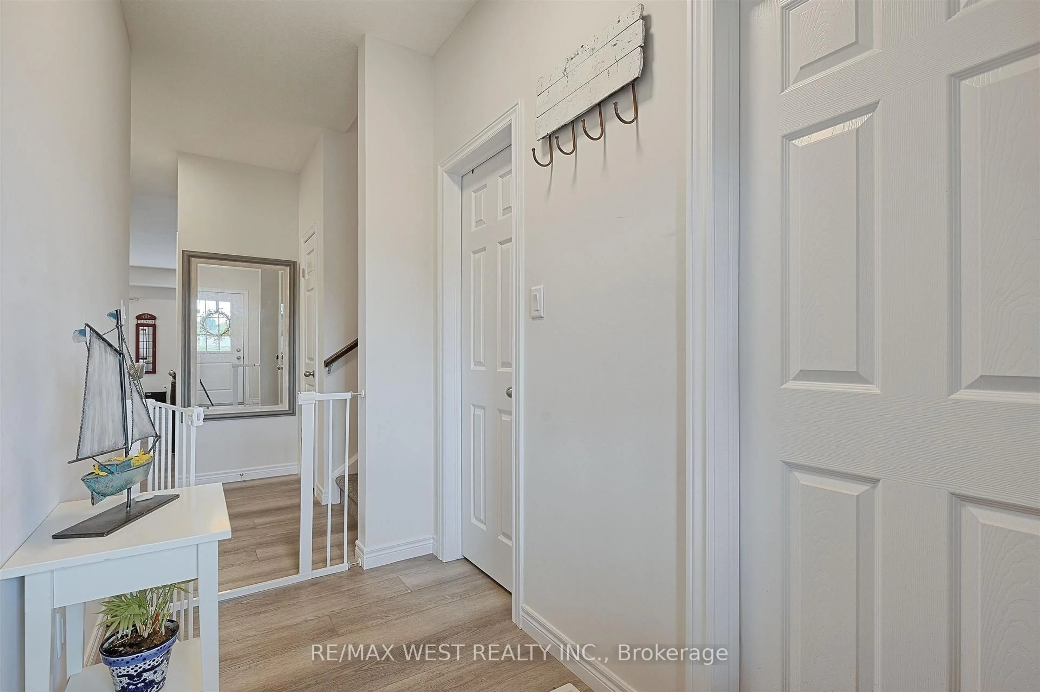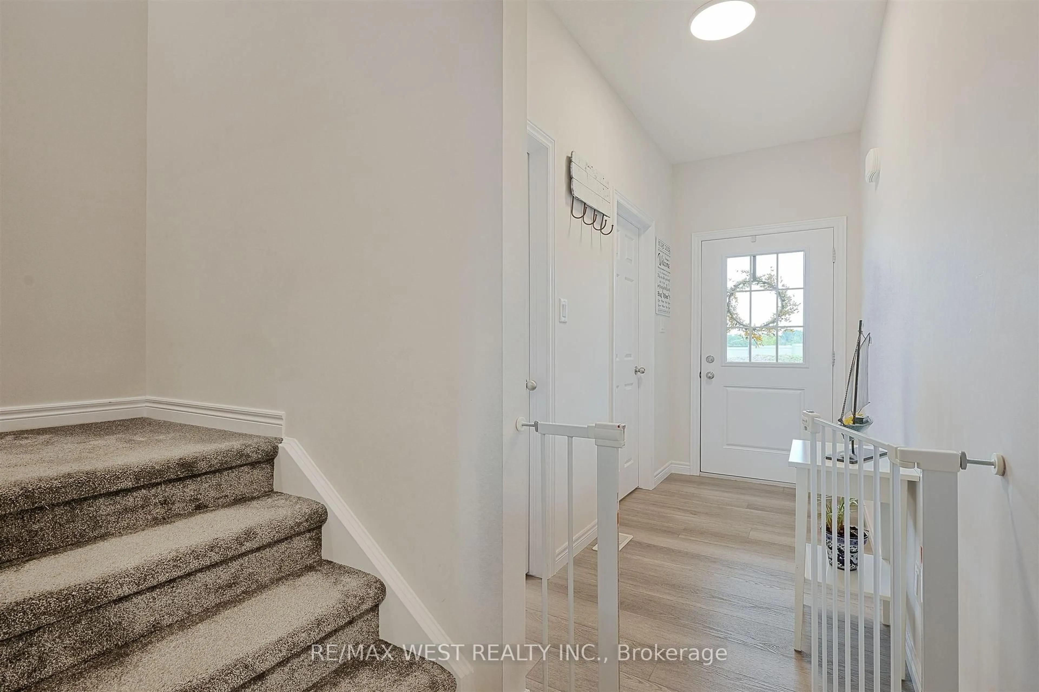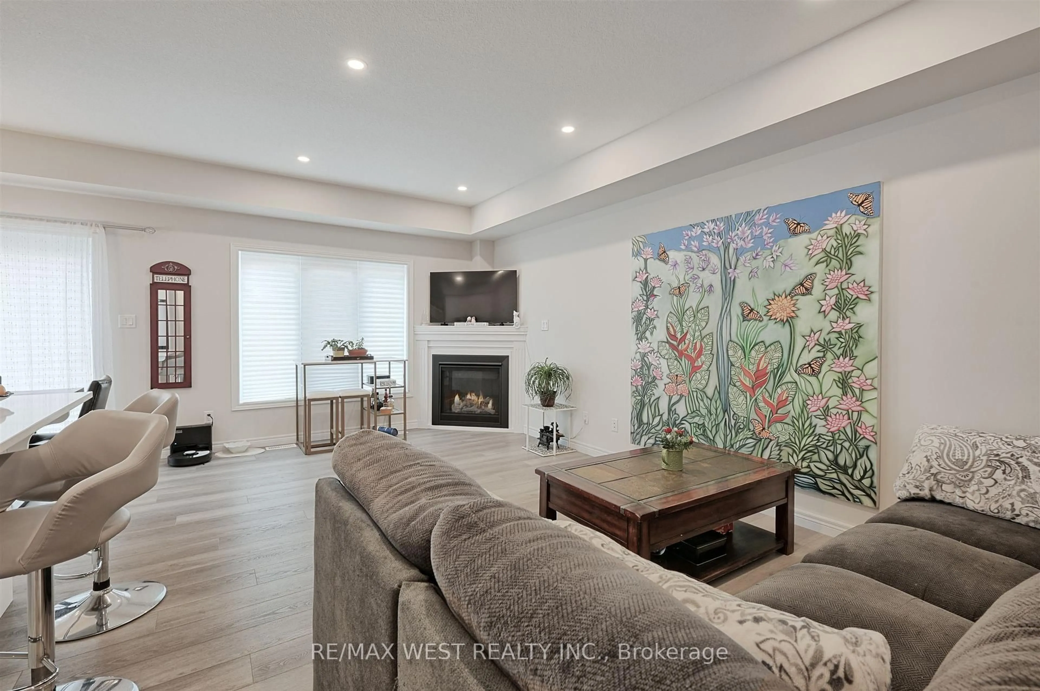80 Mill Race Cres, Woolwich, Ontario N0B 2N0
Contact us about this property
Highlights
Estimated valueThis is the price Wahi expects this property to sell for.
The calculation is powered by our Instant Home Value Estimate, which uses current market and property price trends to estimate your home’s value with a 90% accuracy rate.Not available
Price/Sqft$788/sqft
Monthly cost
Open Calculator
Description
80 Mill Race Crescent is a gorgeous family home featuring four-plus-one bedroomsalong with an open-concept living area and a fully finished lower level. The exterior of the nearly-new build property is handsomely finished and includes a private garage anda lovely covered front porch. The interior of the residence boasts a contemporary finish with gleaming hardwood floors and pot lighting throughout. Airy and bright, it exudes a welcoming ambiance that is sure to please. Located in a coveted, St. Jacobs neighbourhood, this turn-key offering is ideal for families looking for both luxury and comfort.The combined living room and dining room share a chic elegance. A corner fireplace warms the principal living area up while the modern kitchen boasts quartz counters, brand-name appliances and a centre island with breakfast bar.The primary bedroom is a luxe suite with a large walk-in closet and a deluxe ensuitefitted with a corner tub, a double sink vanity and a separate shower stall. The upper-level office can easily be used as a fourth bedroom if needed. The lower level includes a recreation room, a guest bedroom, a three-piece bath and a kitchenette with dining area- making it perfect as a nanny or in-law suite.The backyard has been carpeted with a thick lawn and is waiting to be turned into your personal paradise.
Property Details
Interior
Features
Exterior
Features
Parking
Garage spaces 1
Garage type Built-In
Other parking spaces 1
Total parking spaces 2
Property History
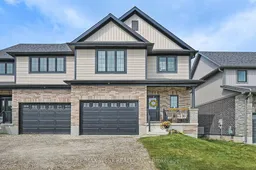 40
40