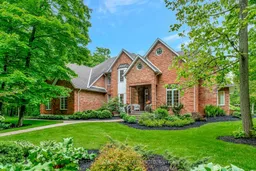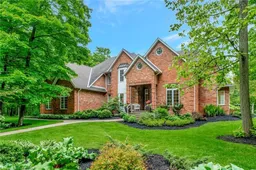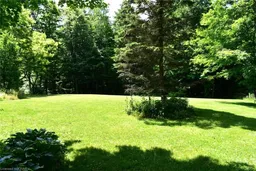Welcome to this exceptional country estate, ideally situated on 20 acres of pristine forested land just 20 minutes from both Kitchener and Elora. Offering 3,879 sq. ft. of beautifully finished living space, this impressive home features 5 spacious bedrooms and 6 newly updated bathrooms. Solid maple hardwood floors run throughout, with the main level professionally sanded and refinished in a sophisticated natural satin finish. The home is filled with character and grandeur, featuring soaring vaulted ceilings in both the living and family rooms, and a stunning double maple staircase leading to the second floor. A cory wood stove insert anchors the family room's grand fireplace. The sunroom on the main floor opens onto the expansive deck and pool area, seamlessly connecting indoor and outdoor living. Pick your own blueberries, raspberries & strawberries along the bush. Designed with entertaining in mind, the large country kitchen is appointed with Silestone countertops, a generous breakfast bar, and a bright solarium-style dining area. A formal dining room, updated appliances, and a main floor laundry with custom built-ins enhance both functionality and elegance. Step outside to enjoy a private oasis; an expansive deck, stamped concrete walkways, and a sparkling in-ground saltwater pool with updated equipment. The stately front entry with a covered vaulted porch offers a warm welcome, overlooking lush gardens and mature trees. Additional highlights, include a 2-car attached garage and a 1,349 sq. ft. heated, 3-car detached brick garage/workshop. The professionally landscaped grounds include a paved, winding driveway and a picturesque mix of hardwood and softwood bush. This well-maintained and energy-efficient home includes fibre-optic internet, a ground-source heating system, and a 200-amp electrical service with two sub-panels. Utility costs average $500/month.
Inclusions: All existing appliances including: 2025 Whirlpool built-in oven, 2025, Bosch built-in dishwasher, 2022 LG side-by-side refrigerator, 2021 GE built-in cooktop, 2021 Whirlpool washer and Samsung dryer all window coverings, central vacuum system + attachments, security alarm equipment ("as-is"), all window coverings, fireplace insert, radiant tube heater in detached garage, all pool related equipment, 2 electric garage door openers and remotes for attached garage, 2 Geothermal ground source furnaces/heat pumps installed in 2017, Venmar air exchanger, water softener, well pump.






