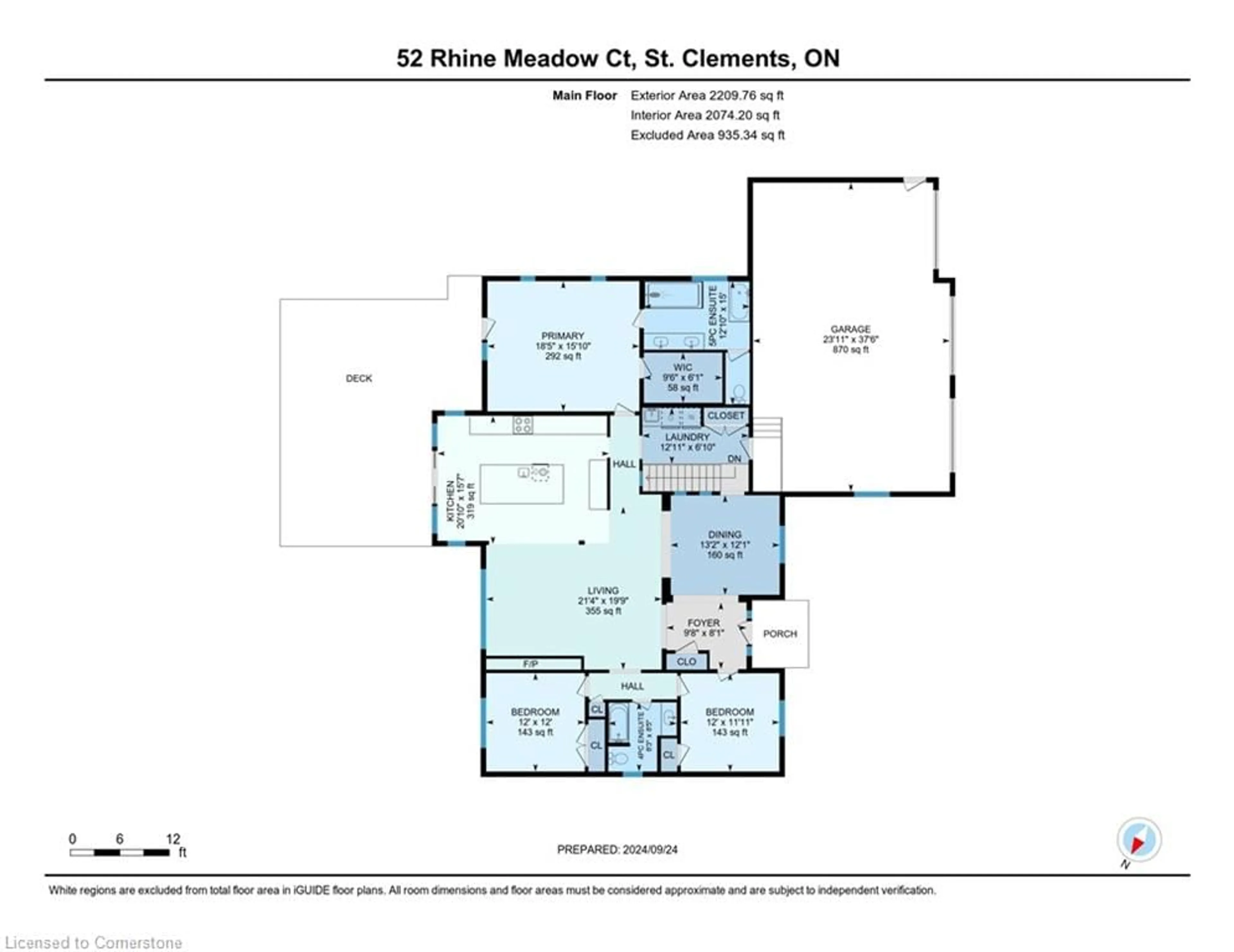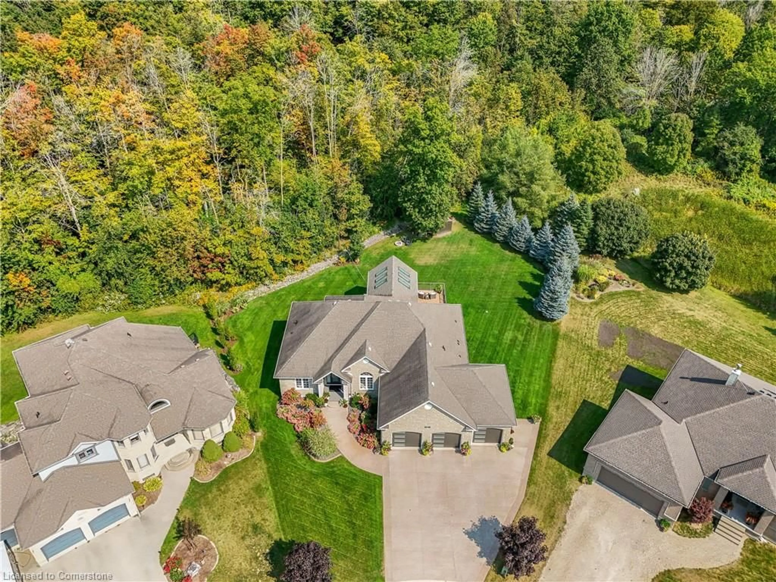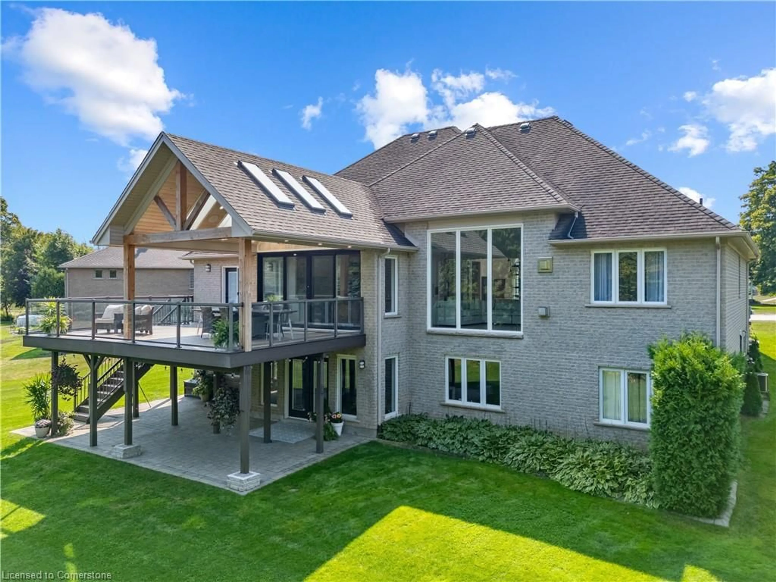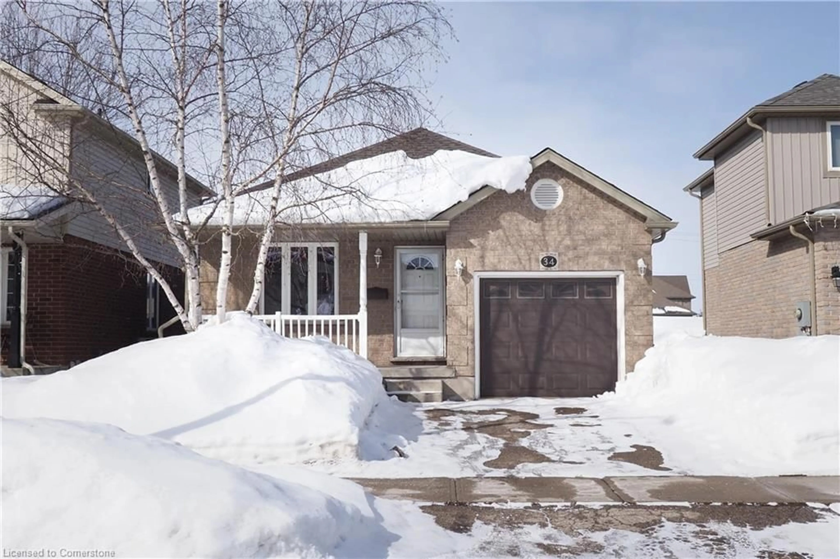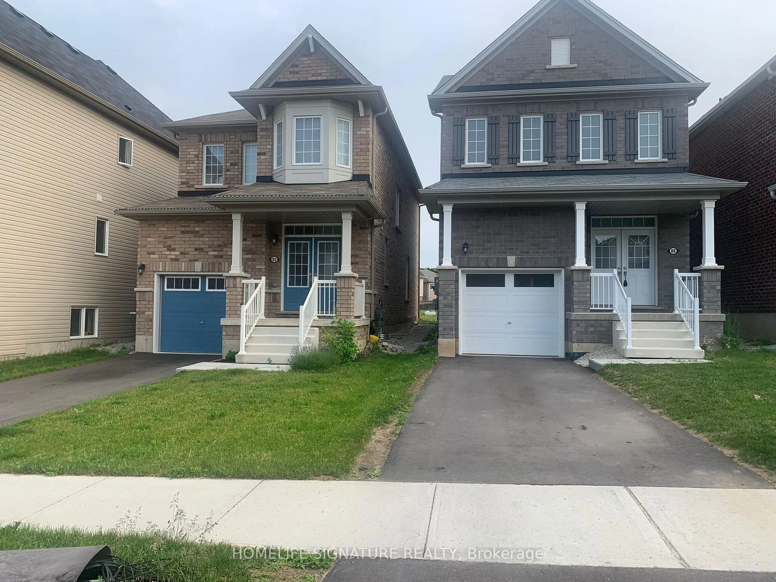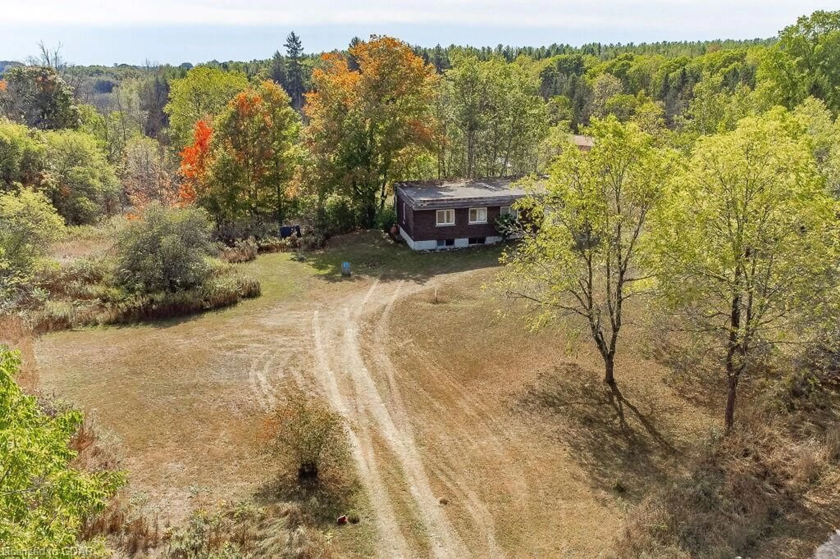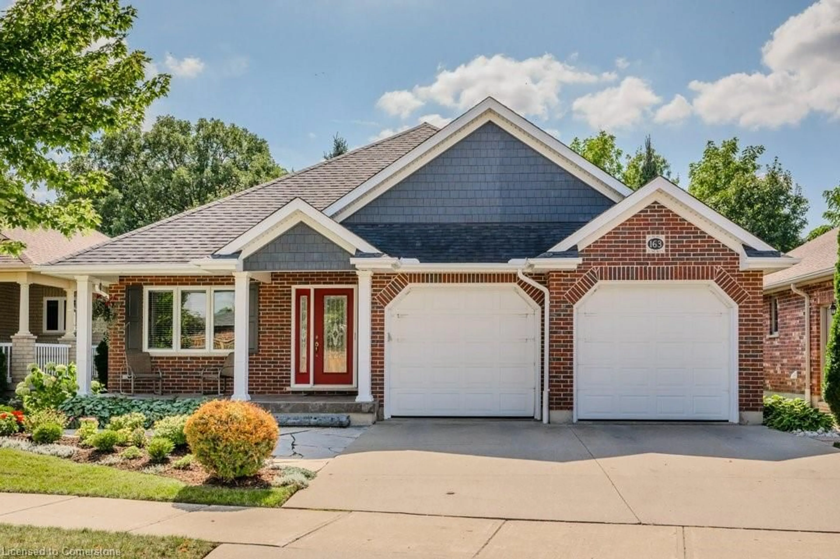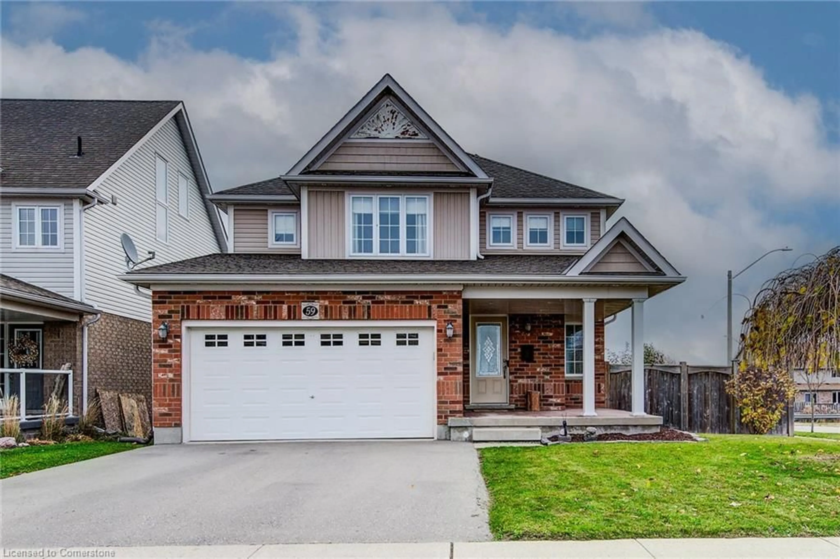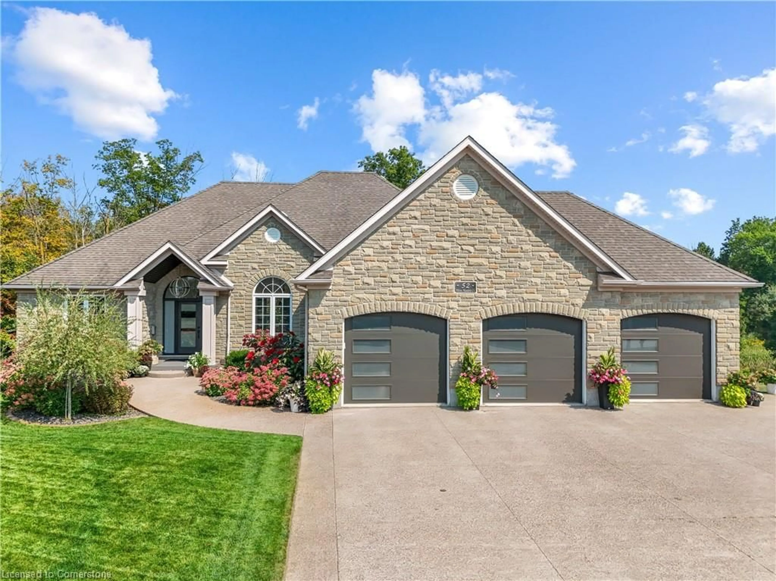
52 Rhine Meadow Crt, Heidelberg, Ontario N0B 2M1
Contact us about this property
Highlights
Estimated ValueThis is the price Wahi expects this property to sell for.
The calculation is powered by our Instant Home Value Estimate, which uses current market and property price trends to estimate your home’s value with a 90% accuracy rate.Not available
Price/Sqft$521/sqft
Est. Mortgage$10,091/mo
Tax Amount (2024)$8,230/yr
Days On Market169 days
Description
Contemporary Luxury Residence Backing Onto Private Forest. Just 10 minutes from Conestoga Mall in Waterloo, this impeccably designed home offers a perfect blend of luxury, privacy, and modern convenience. Set on a quiet cul-de-sac and framed by manicured gardens, the property backs onto a private forest, creating a serene retreat. Step inside to a gourmet kitchen featuring a stunning White Oak island, rich maple floors, and custom lighting. Top-tier appliances and thoughtful design make it ideal for both entertaining and everyday living. The living room’s 10’ x 10’ seamless window frames uninterrupted views of the forest, complemented by a split-face marble fireplace with a polished slate ledge—both elegant and inviting. In the dining area, 12-foot coffered ceilings and dynamic lighting create the perfect ambiance for both large gatherings and intimate dinners. The master suite offers peaceful backyard views, and the en suite features a curbless rain shower and luxurious white Arctic marble floors, creating a spa-like experience with the privacy of a forest backdrop. On the second level, find a THX-certified home theater, a sophisticated bar, and a spacious entertainment area. The open gym offers high ceilings and excellent flow, perfect for an active lifestyle. Hydronic heating ensures comfort year-round. For car enthusiasts, the oversized three-car garage offers extra width, height, and a car lift, providing space for up to four vehicles—an ideal setup for car lovers or hobbyists. With modern design and thoughtful details, this home offers ample opportunity to add your personal touch and create a luxurious, private retreat.
Property Details
Interior
Features
Basement Floor
Utility Room
2.31 x 4.67Storage
4.22 x 2.18Recreation Room
7.62 x 9.17Bedroom
3.68 x 3.91Exterior
Features
Parking
Garage spaces 3
Garage type -
Other parking spaces 6
Total parking spaces 9
Property History
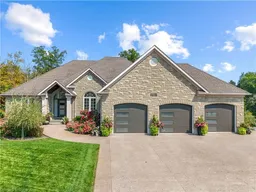 32
32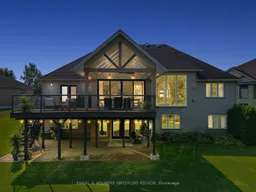
Get up to 1% cashback when you buy your dream home with Wahi Cashback

A new way to buy a home that puts cash back in your pocket.
- Our in-house Realtors do more deals and bring that negotiating power into your corner
- We leverage technology to get you more insights, move faster and simplify the process
- Our digital business model means we pass the savings onto you, with up to 1% cashback on the purchase of your home
