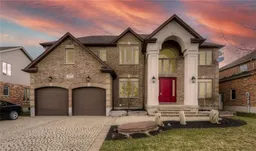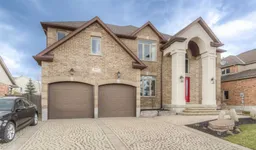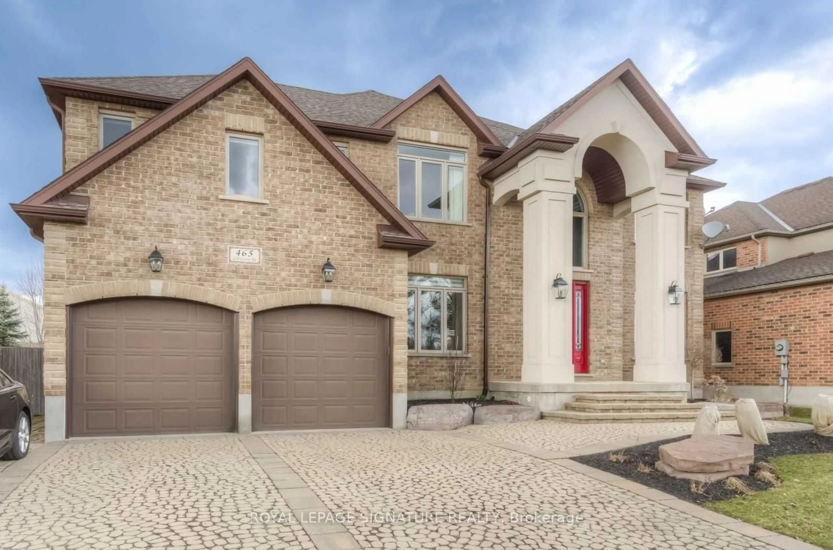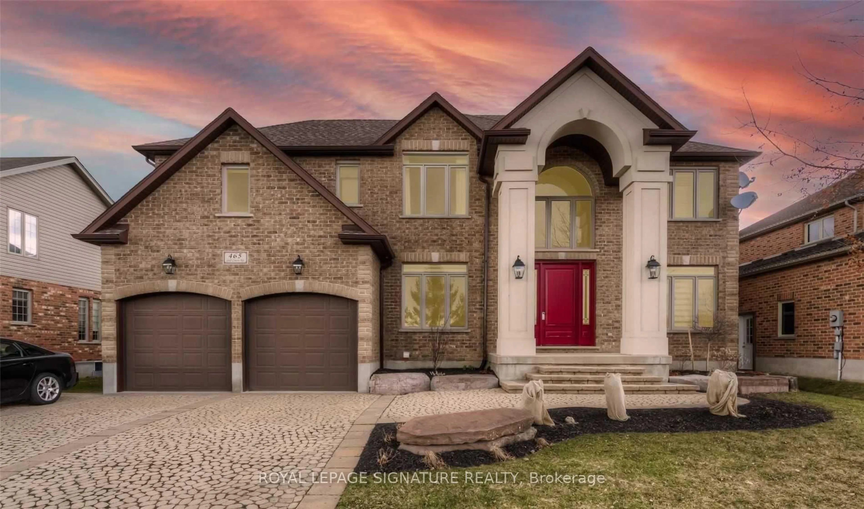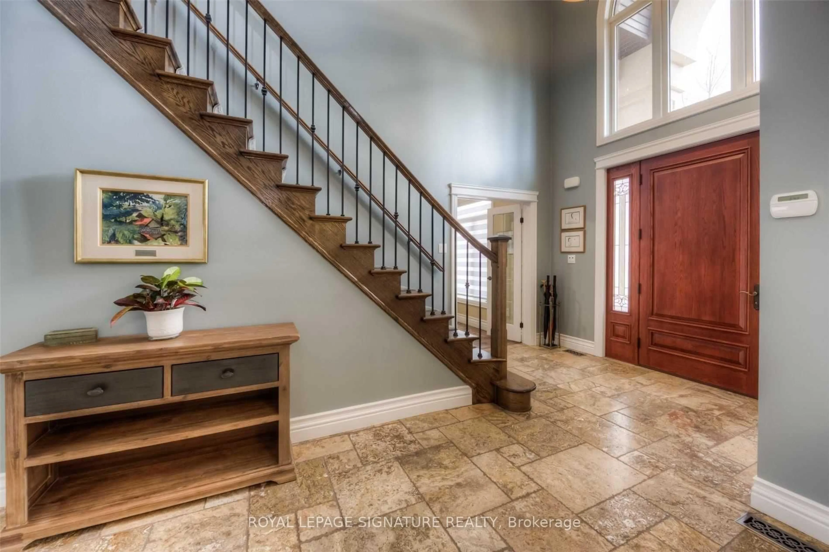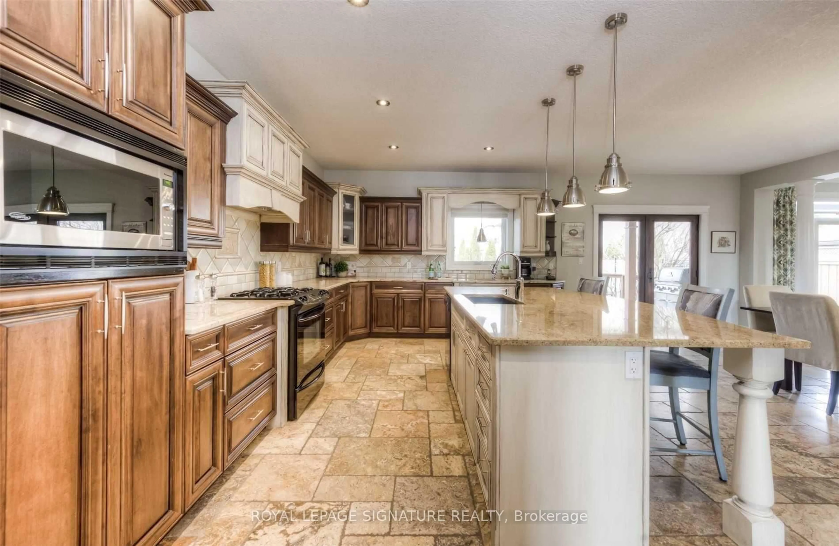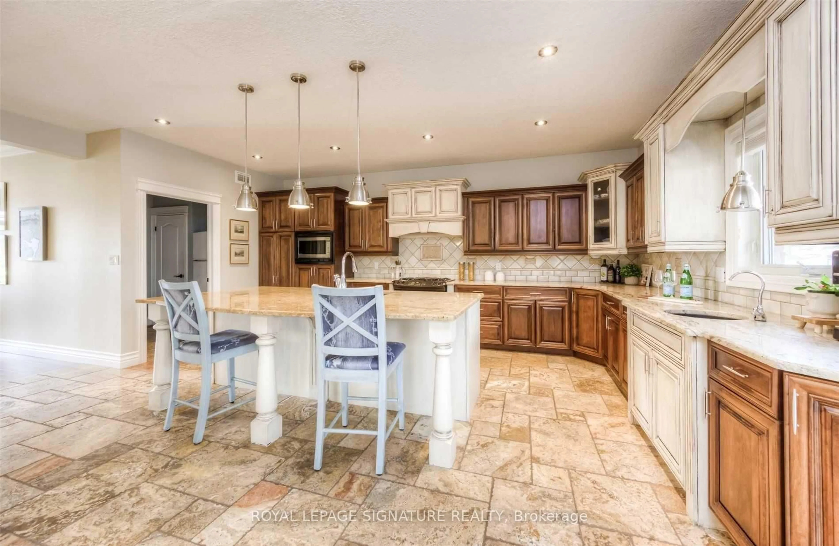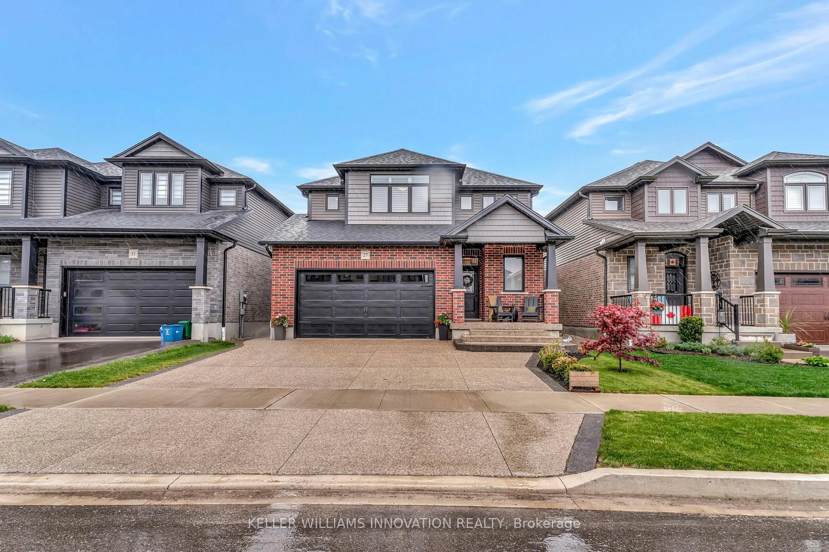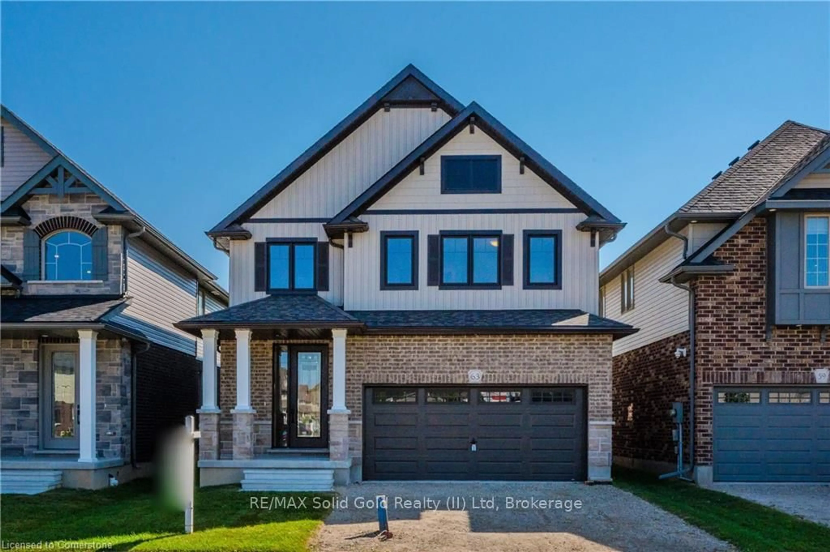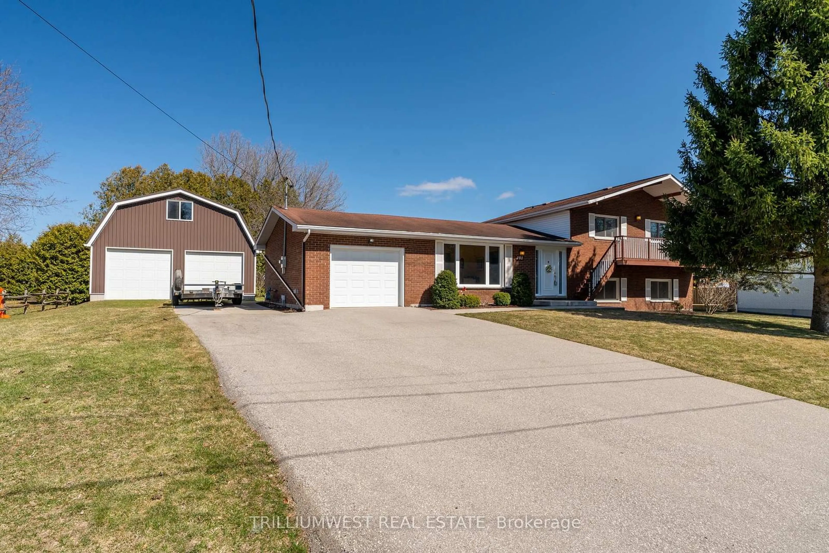465 Golf Course Rd, Woolwich, Ontario N0B 1N0
Contact us about this property
Highlights
Estimated valueThis is the price Wahi expects this property to sell for.
The calculation is powered by our Instant Home Value Estimate, which uses current market and property price trends to estimate your home’s value with a 90% accuracy rate.Not available
Price/Sqft$770/sqft
Monthly cost
Open Calculator

Curious about what homes are selling for in this area?
Get a report on comparable homes with helpful insights and trends.
+25
Properties sold*
$925K
Median sold price*
*Based on last 30 days
Description
Fall in love with this stunning custom-built 2-storey executive home featuring a 3-car tandem garage, perfectly situated on the prestigious Golf Course Road in Conestogo, overlooking lush green space, the golf course, and the Grand River. This 4-bedroom, 4-bath residence offers nearly 6,000 sq. ft. of luxurious living space, combining elegance with modern comfort. Step into the impressive double-height foyer and enjoy the bright, airy interior with 9' ceilings, upscale trim work, and spacious principal rooms -including a main floor office, formal dining room, and a chef's dream gourmet kitchen with extended cabinetry, a large island, and granite countertops. The family room opens to a fully fenced backyard featuring a brand-new hot tub and a large, covered, party-sized deck, perfect for outdoor entertaining. Upstairs, you'll find three king-sized bedrooms, each with walk-in closets, a 5-piece main bath with double sinks, and a luxurious primary retreat offering a private sitting area, spacious walk-in closet, and a spa-inspired ensuite with a walk-in shower and deep whirlpool tub. A convenient second-floor laundry room adds to the functionality. The finished recreation room provides a fantastic space for entertaining, along with an additional bedroom and a 3-piece bath, completing this exceptional home.
Property Details
Interior
Features
Main Floor
Kitchen
6.43 x 3.66Family
6.43 x 5.31Mudroom
2.24 x 2.41Dining
6.32 x 3.45Exterior
Features
Parking
Garage spaces 2
Garage type Attached
Other parking spaces 4
Total parking spaces 6
Property History
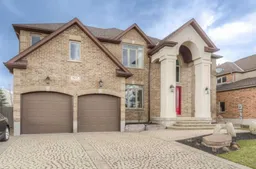 12
12