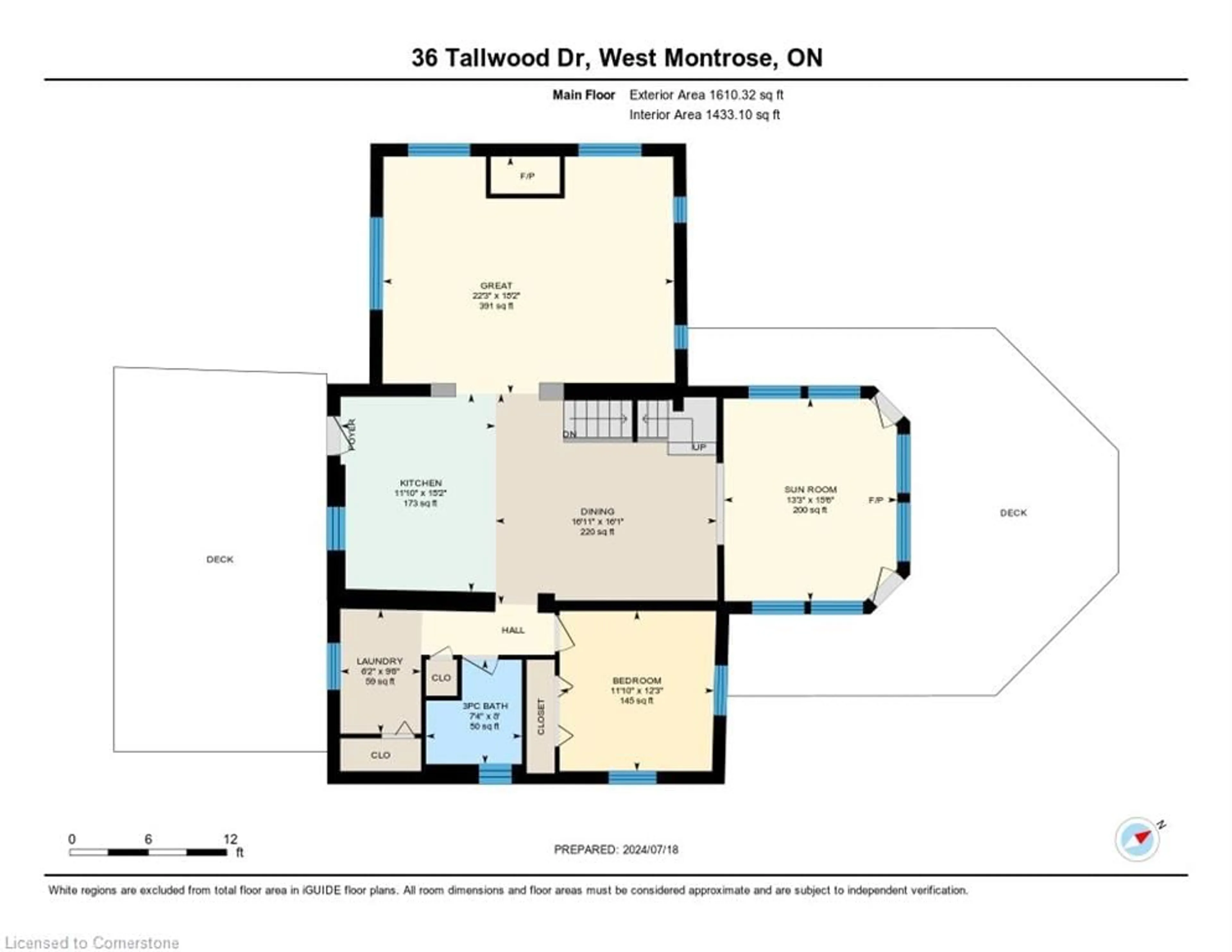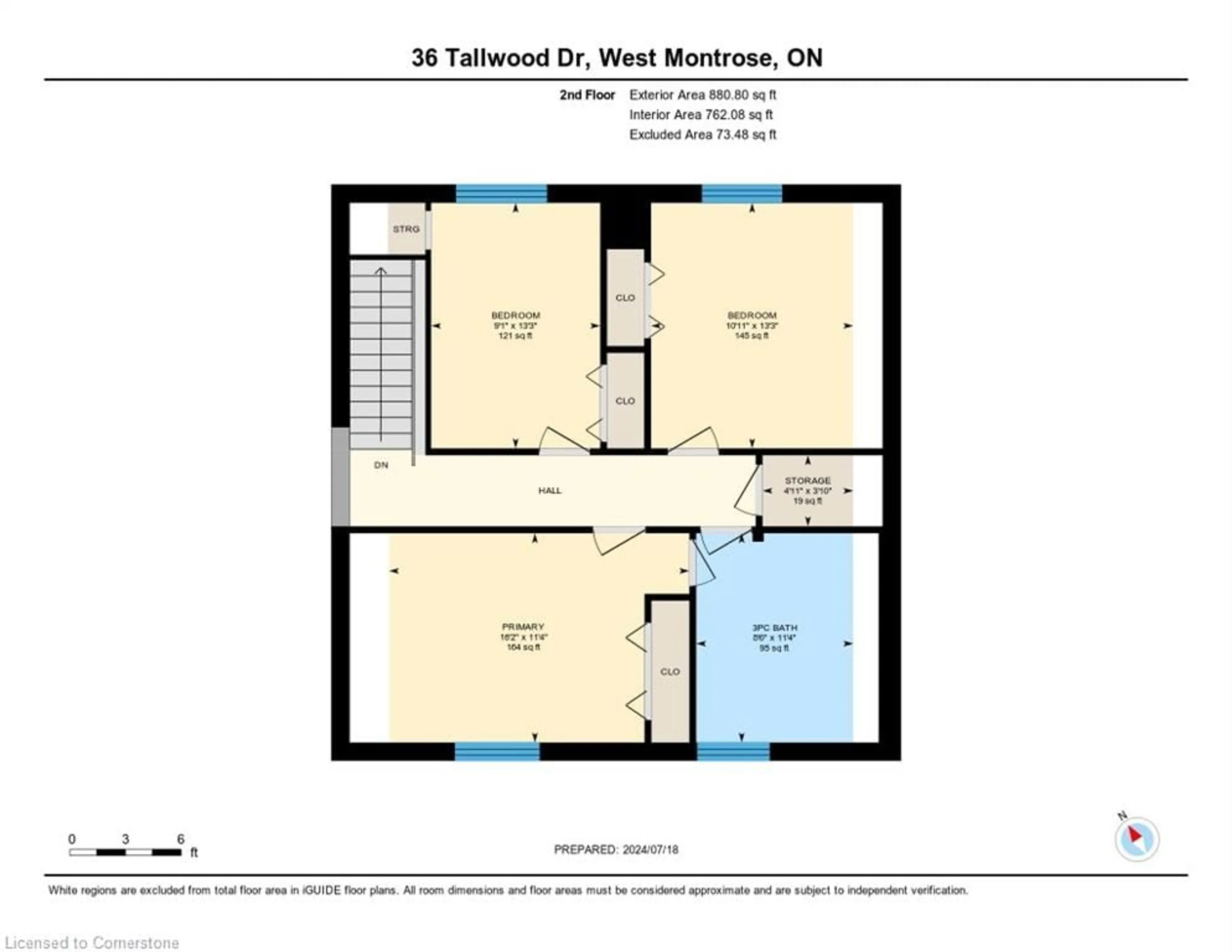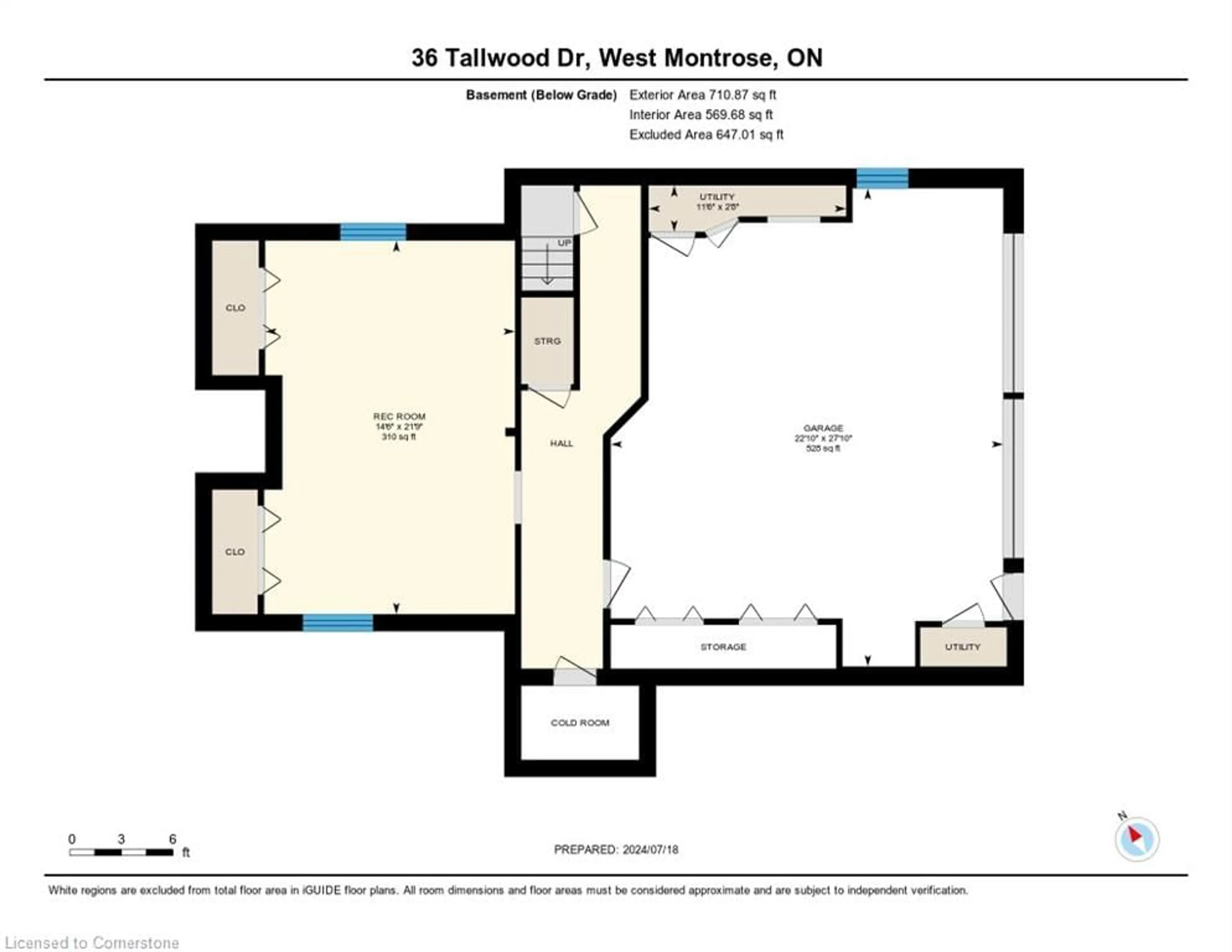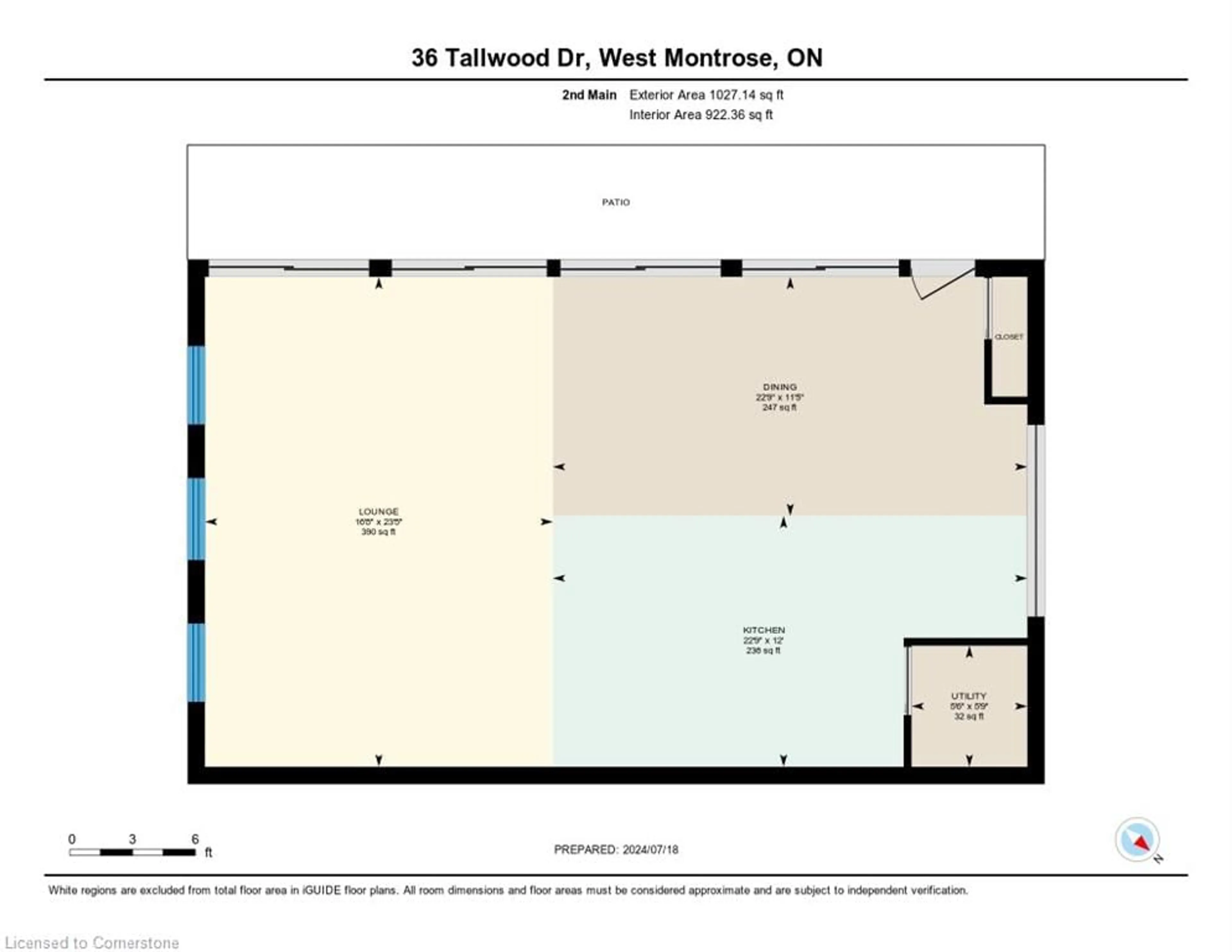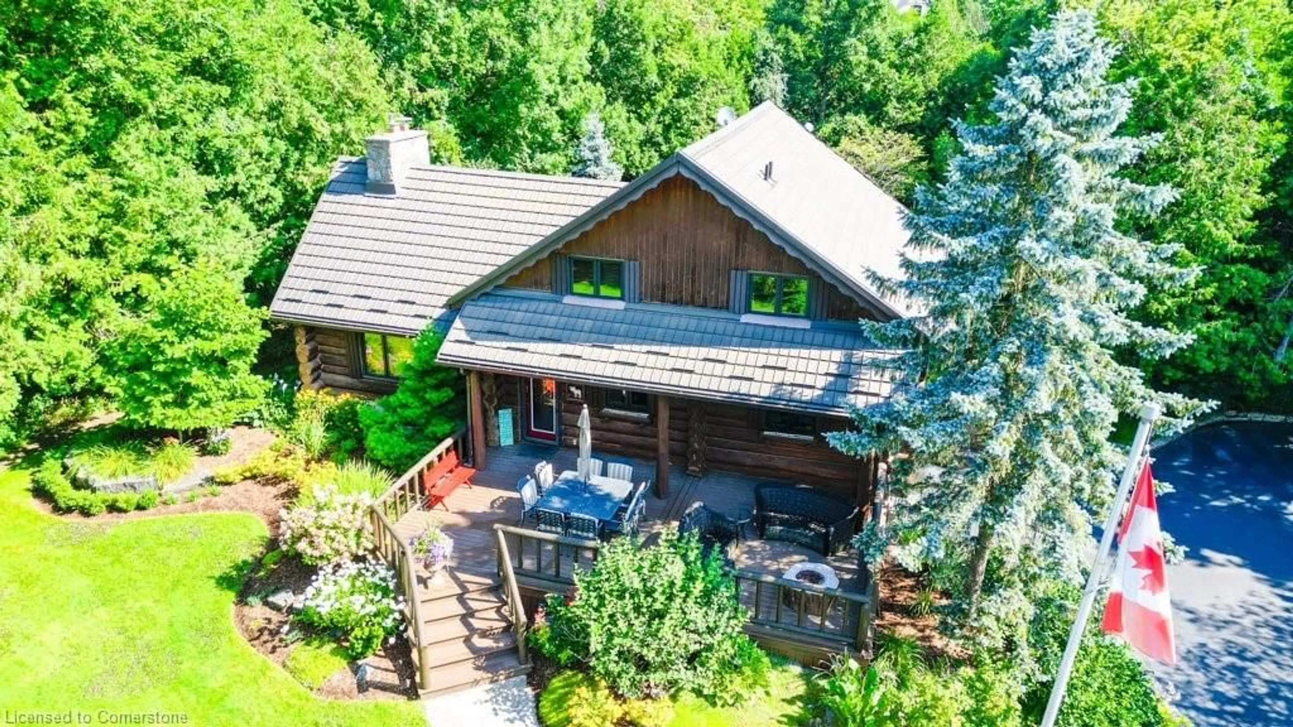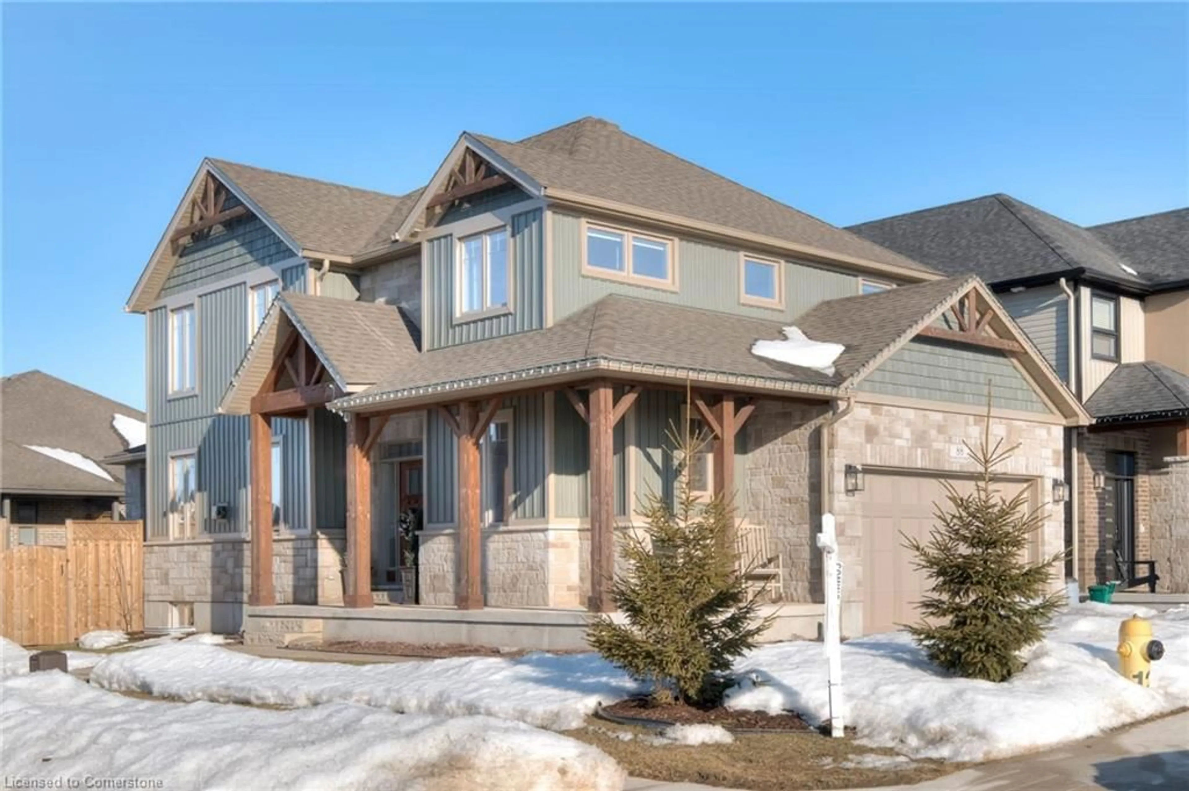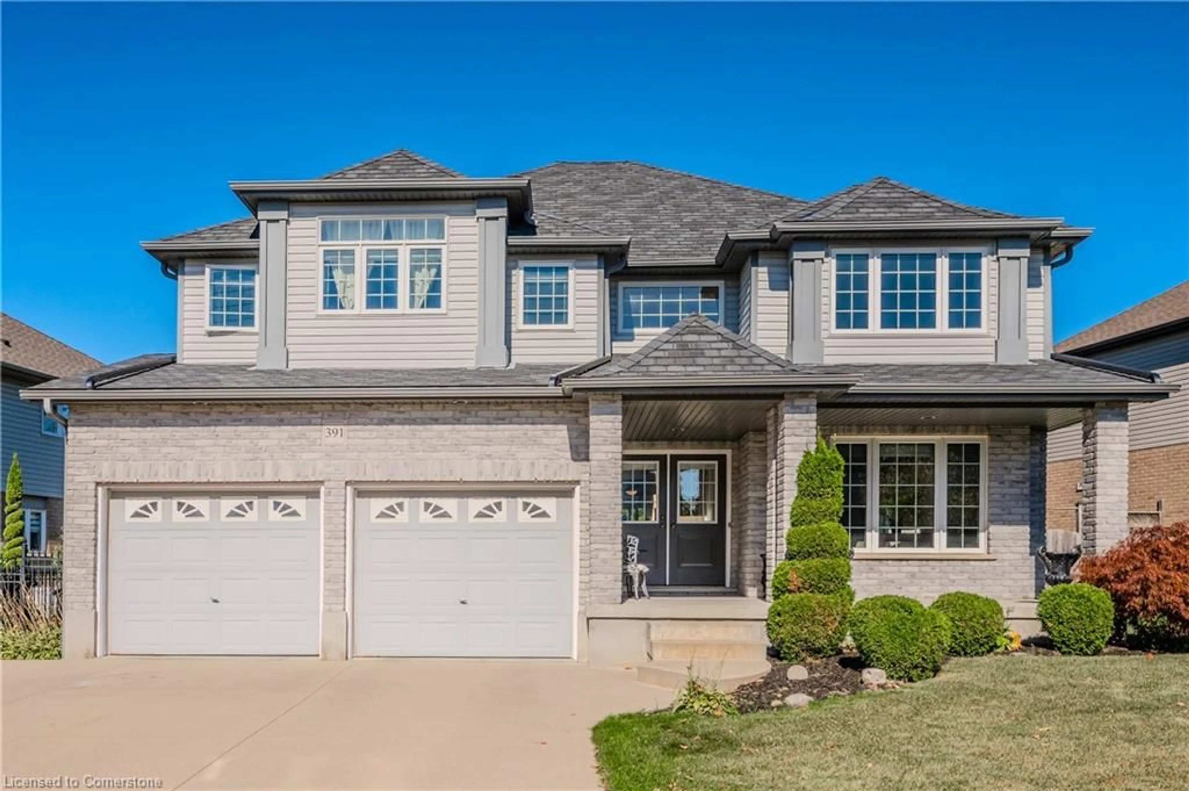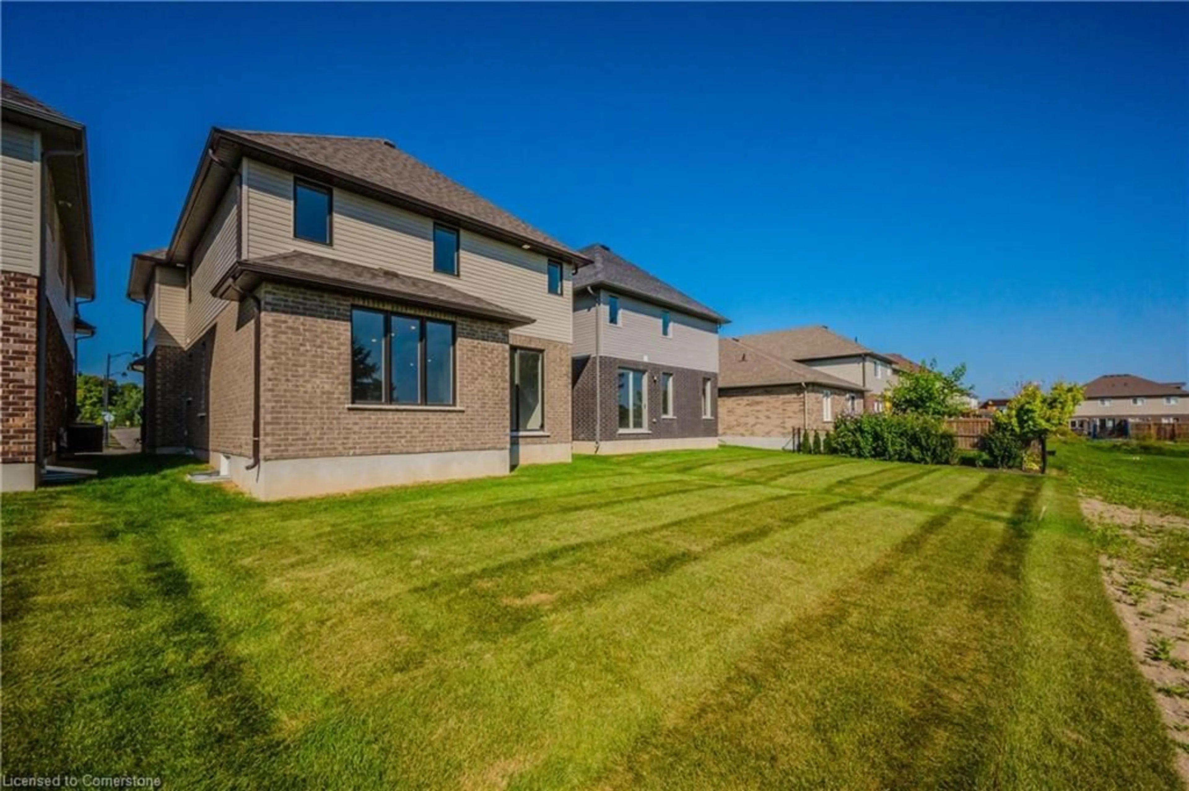36 Tallwood Dr, West Montrose, Ontario N0B 2V0
Contact us about this property
Highlights
Estimated ValueThis is the price Wahi expects this property to sell for.
The calculation is powered by our Instant Home Value Estimate, which uses current market and property price trends to estimate your home’s value with a 90% accuracy rate.Not available
Price/Sqft$651/sqft
Est. Mortgage$9,770/mo
Tax Amount (2024)$7,464/yr
Days On Market53 days
Description
2491 square foot two storey 4 bedroom log home with attached 4 season sunroom (heated floor) with permanent lifetime ornamental steel roof located in secluded cottage like setting in the exclusive West Montrose subdivision. 6.13 acre manicured site includes approximately 2 acres of professionally landscaped areas , gardens , with landscape lighting with 2 acres of woodlot and 2 acres of sodded lawn areas adjacent to the banks of the Grand River (320 feet of riverbank frontage). Scenic views of (atesian well fed) 1/2 acre cold water private pond, private woodlot with 200+ year old oak trees,professionally landscaped lawns and gardens.Quiet private end of cul de sac location. Stocked (rainbow trout) cold water (atesian well)pond with water fall and stream. Newly contructed covered gazebo with composite decking dock. Newly renovated freestanding 1000 sq.ft four season building (gas furnace) with 40 feet of glass sliding doors facing pond with full service kitchen and dining area available for entertaining. Solar array with MicroFit contract in place generates annual income. Emergency back up generator (Generac). Elmira stove retro red appliances (fridge,stove(gas) with range hood, dishwasher and microwave. oversized front and rear outdoor (composite decking) decks with natural gas outdoor firplace . Inground sprinkler system. 2 acres of manicured lawns adjacent to the banks of the Grand River with views of the covered bridge.
Property Details
Interior
Features
Main Floor
Bedroom
3.73 x 3.61Bathroom
2.44 x 2.243-Piece
Kitchen
4.62 x 3.61Great Room
5.54 x 6.78Exterior
Features
Parking
Garage spaces 2
Garage type -
Other parking spaces 6
Total parking spaces 8
Property History
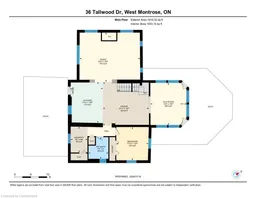 50
50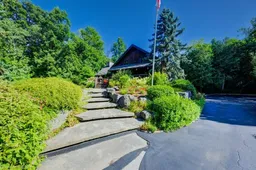
Get up to 1% cashback when you buy your dream home with Wahi Cashback

A new way to buy a home that puts cash back in your pocket.
- Our in-house Realtors do more deals and bring that negotiating power into your corner
- We leverage technology to get you more insights, move faster and simplify the process
- Our digital business model means we pass the savings onto you, with up to 1% cashback on the purchase of your home
