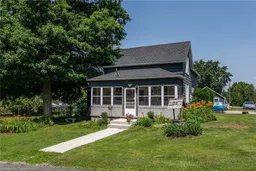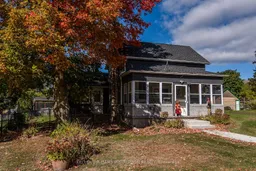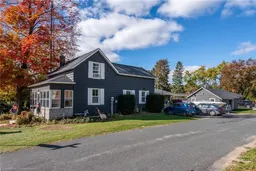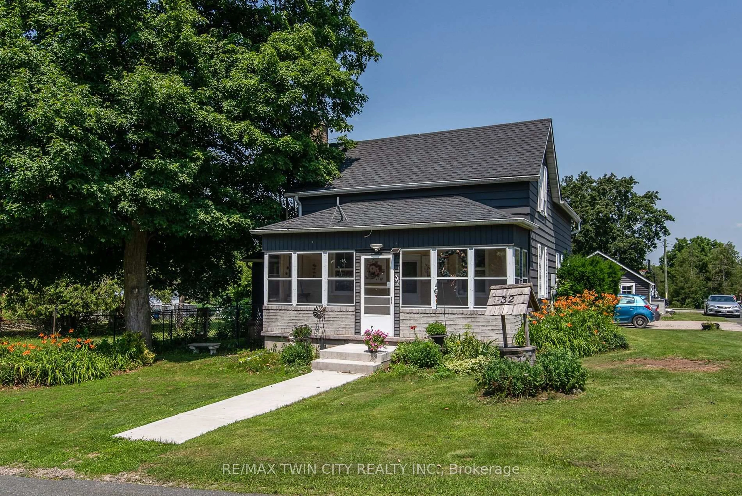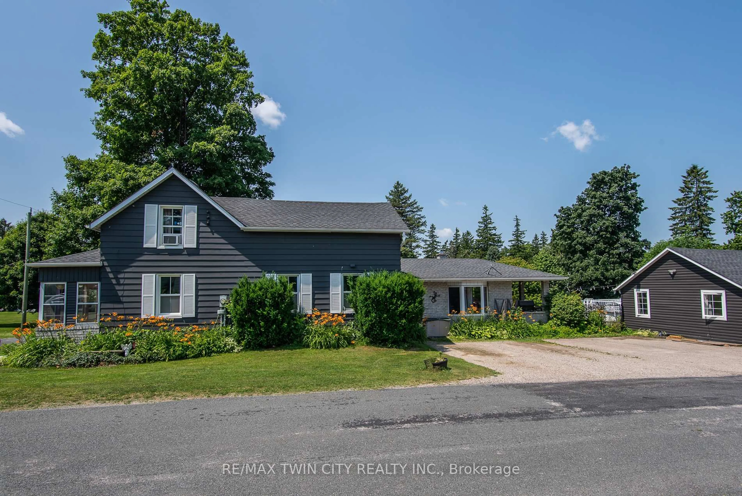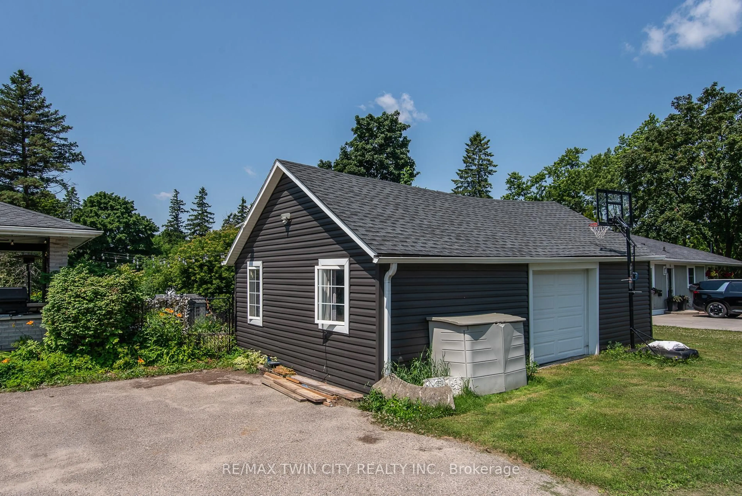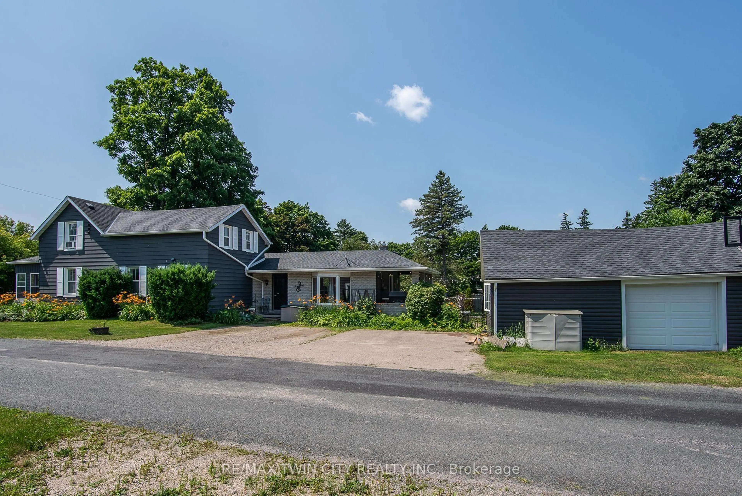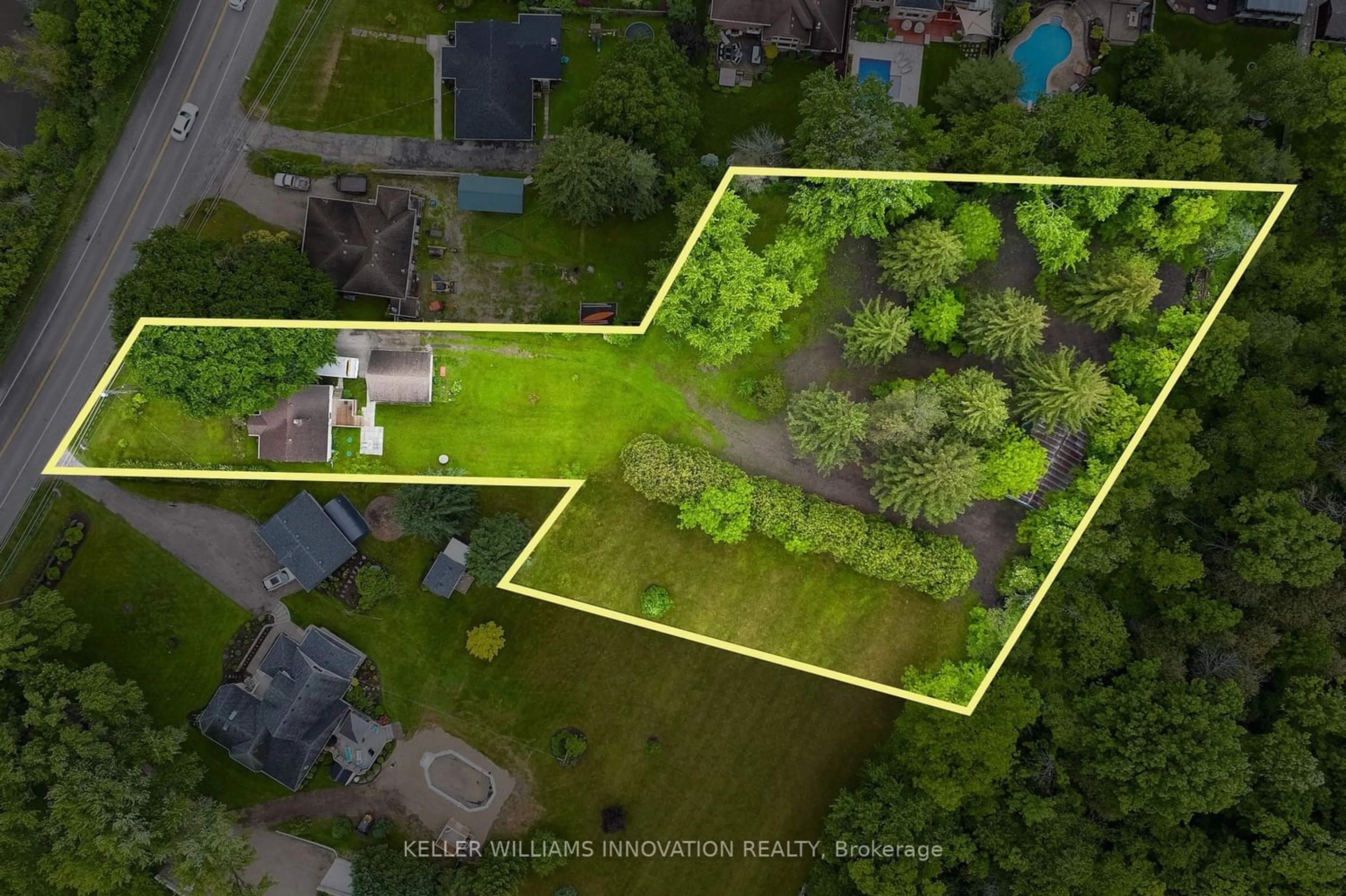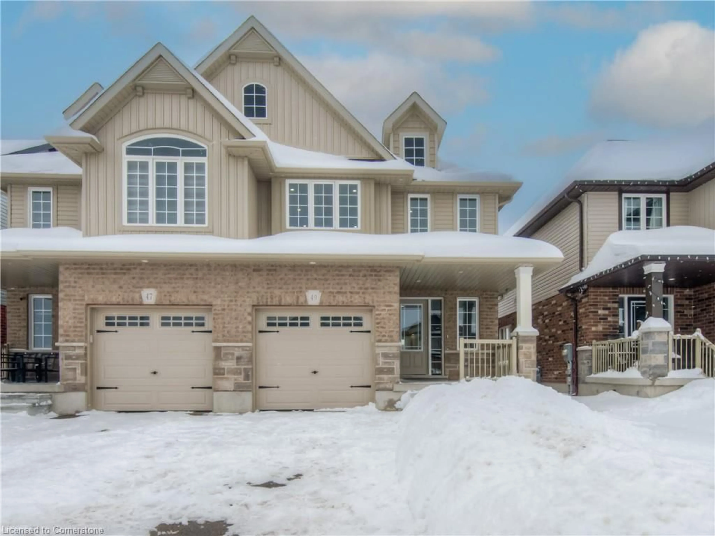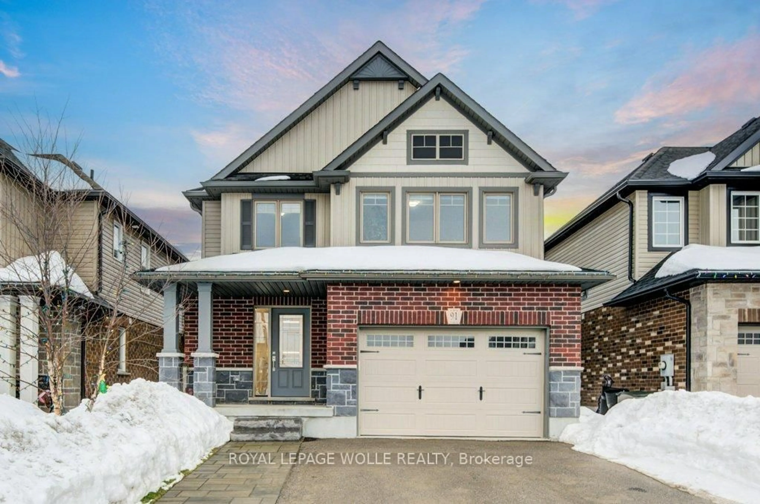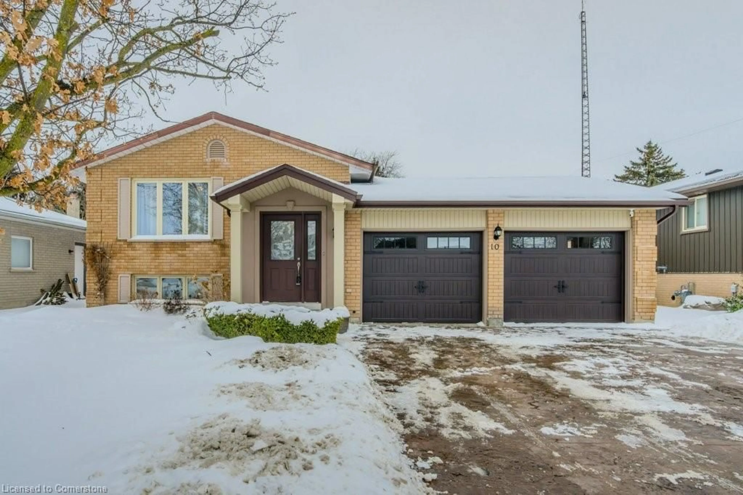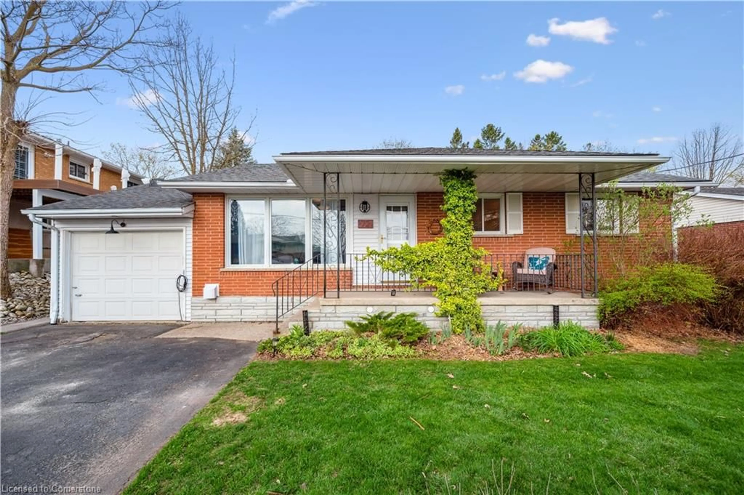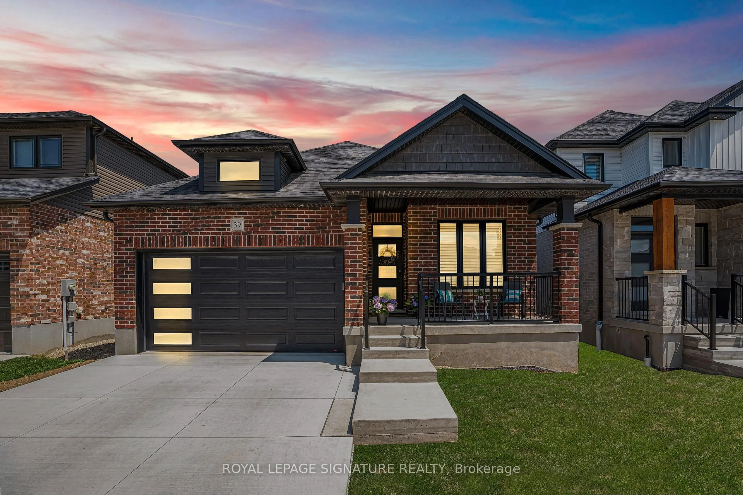32 River St, Woolwich, Ontario N0B 1K0
Contact us about this property
Highlights
Estimated valueThis is the price Wahi expects this property to sell for.
The calculation is powered by our Instant Home Value Estimate, which uses current market and property price trends to estimate your home’s value with a 90% accuracy rate.Not available
Price/Sqft$341/sqft
Monthly cost
Open Calculator

Curious about what homes are selling for in this area?
Get a report on comparable homes with helpful insights and trends.
+30
Properties sold*
$900K
Median sold price*
*Based on last 30 days
Description
Welcome to 32 River St in peaceful Bloomingdale minutes from Kitchener-Waterloo situated close to the Grand River. This charming 3-bedroom, 2-bathroom home with a pool sits on a sprawling lot that's perfect for families who love their space and maybe a few extra hobbies.- Your Dream Home Awaits! Enjoy the perfect blend of country living and city convenience. With ample parking for up to 8 vehicles, you'll never have to worry about space for guests or hobbies. Inside, the expansive main floor is designed for both comfort and functionality. The country sized kitchen is perfect for preparing meals while the separate dining room provides ample space for the enjoyment of food and conversation. The inviting living room, complete with a cozy gas fireplace, provides the perfect setting to relax and unwind. Sit on your covered porch to enjoy a warm, summer rainfall or watch the kids in the pool or playing sports in huge backyard. Perfect for pets. Have your friends and family over for a hot tub. The den/family room offers more living space for your creative imagination. Upstairs, you'll find three bedrooms, each offering plenty of natural light and room for growing families. The master suite provides a peaceful retreat, with ample closet space and room to stretch out. The partially finished basement offers a great option for home office, or entertainment space - the choice is yours! The large garage/workshop offers additional storage or work space for DIY projects and hobbies. Perfect for a man cave. This is a rare find with incredible potential-whether you're looking for space, privacy, or the perfect home to grow into, or raise a family, this property has it all! UPGRADES AND UPDATES: 120 ft drilled well! You dont even pay for water. Newer roof - approx 2017, Newer Septic - approx 2017, Newer Windows and Doors and insulation, Updated Siding on Garage and Updated Garage Door. Don't forget beautiful Kiwanis Park just around the corner.
Property Details
Interior
Features
Exterior
Features
Parking
Garage spaces 1
Garage type Detached
Other parking spaces 5
Total parking spaces 6
Property History
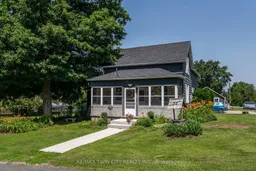 49
49