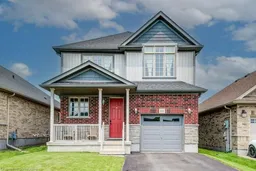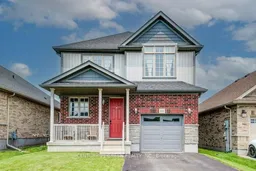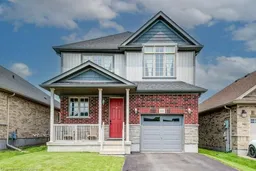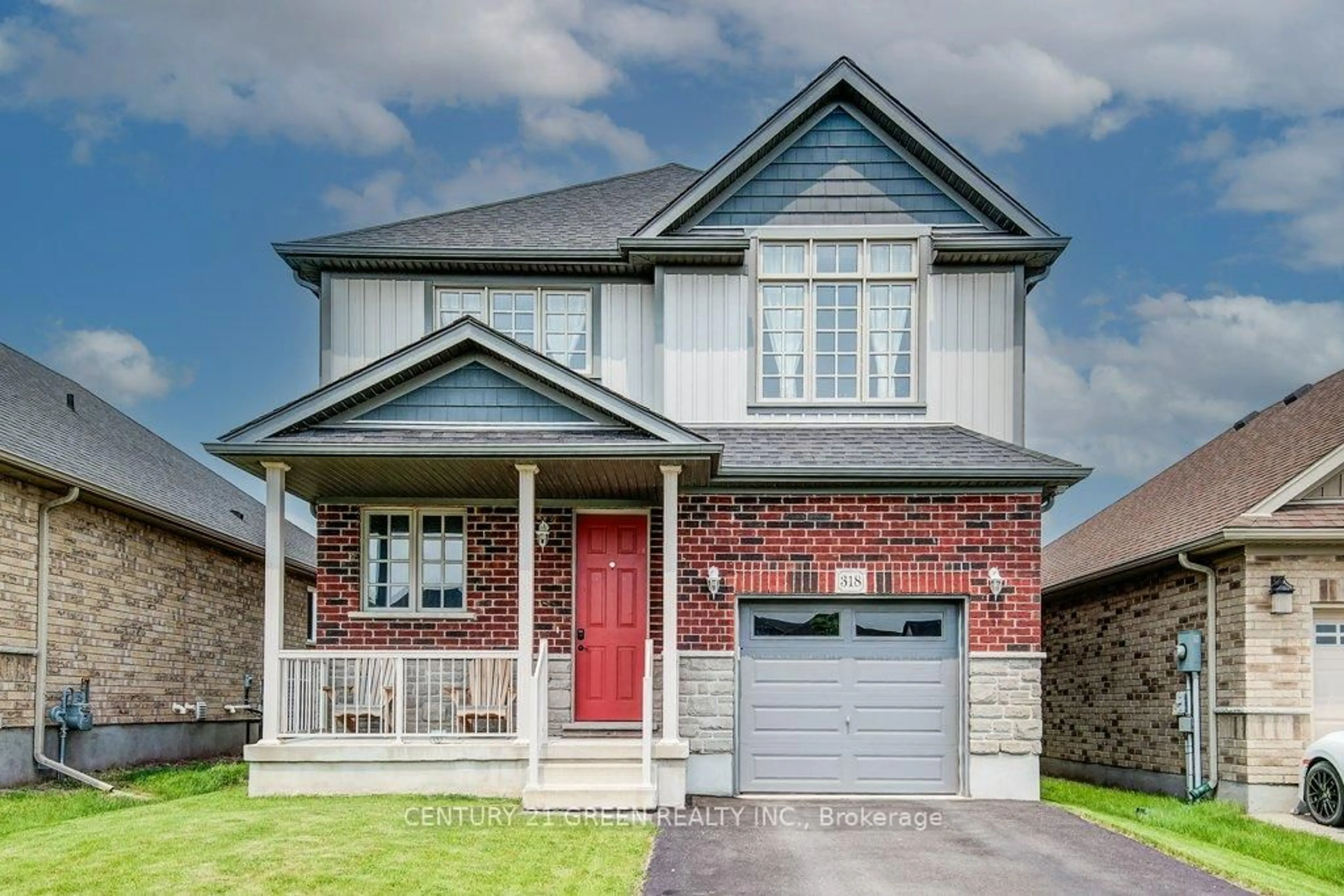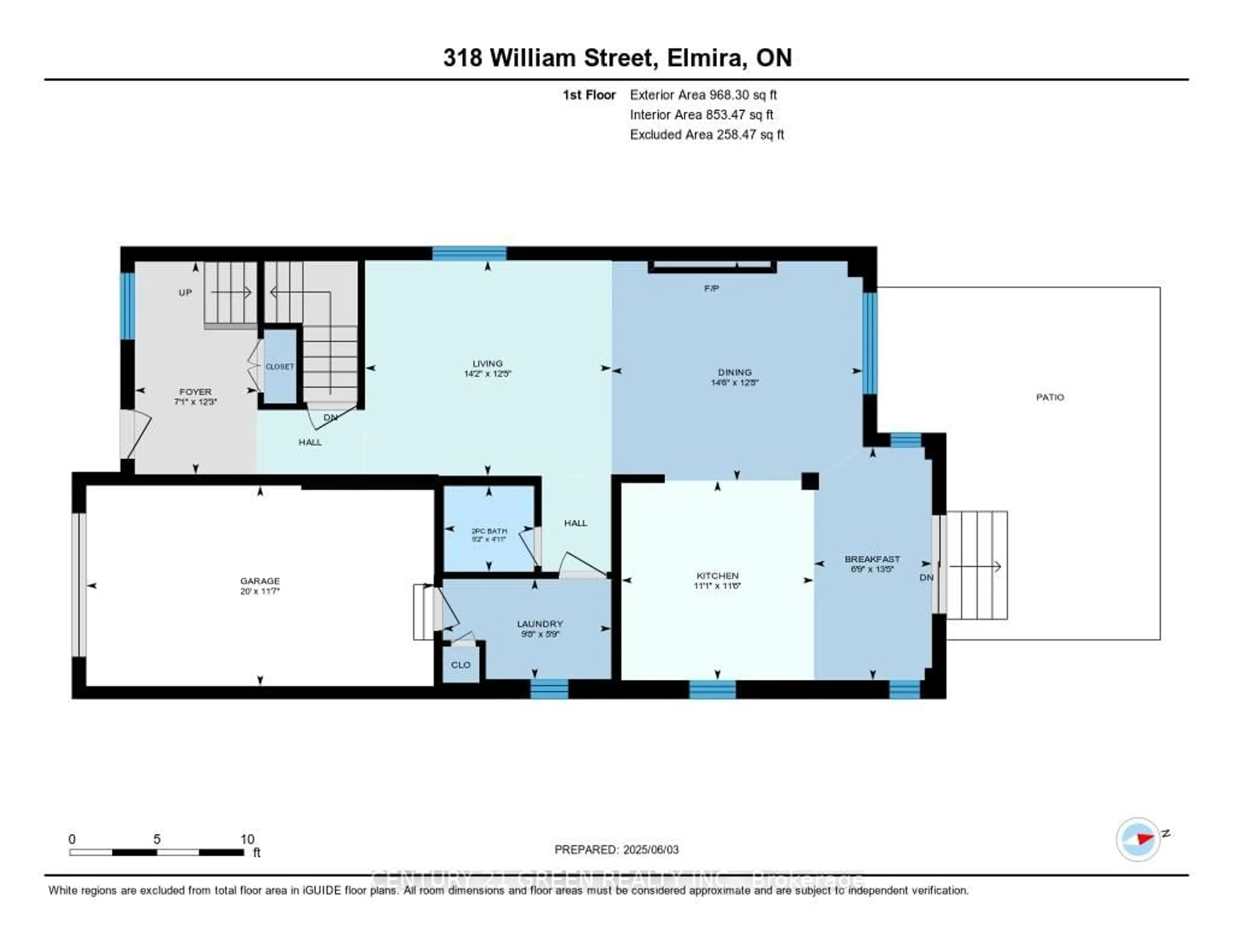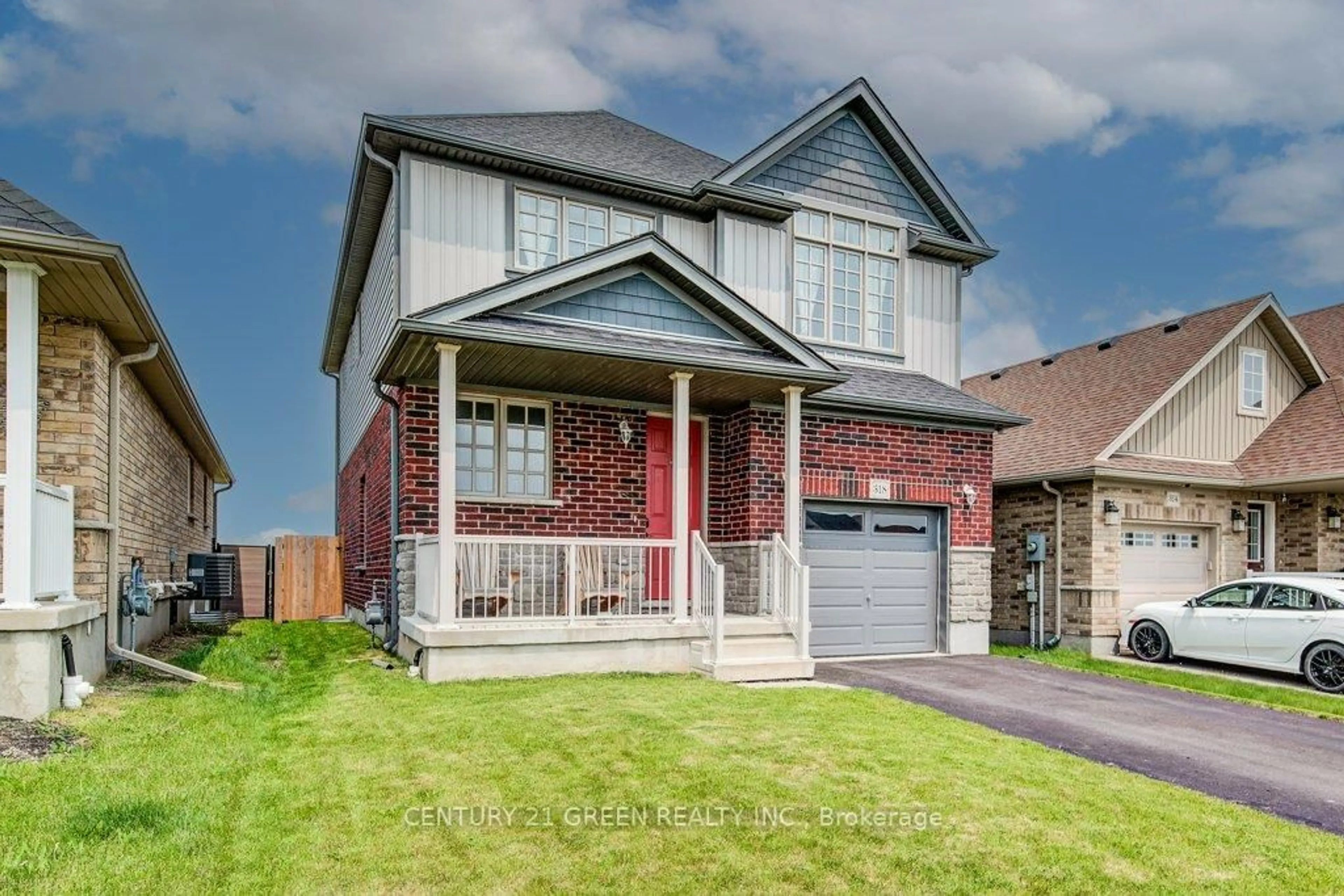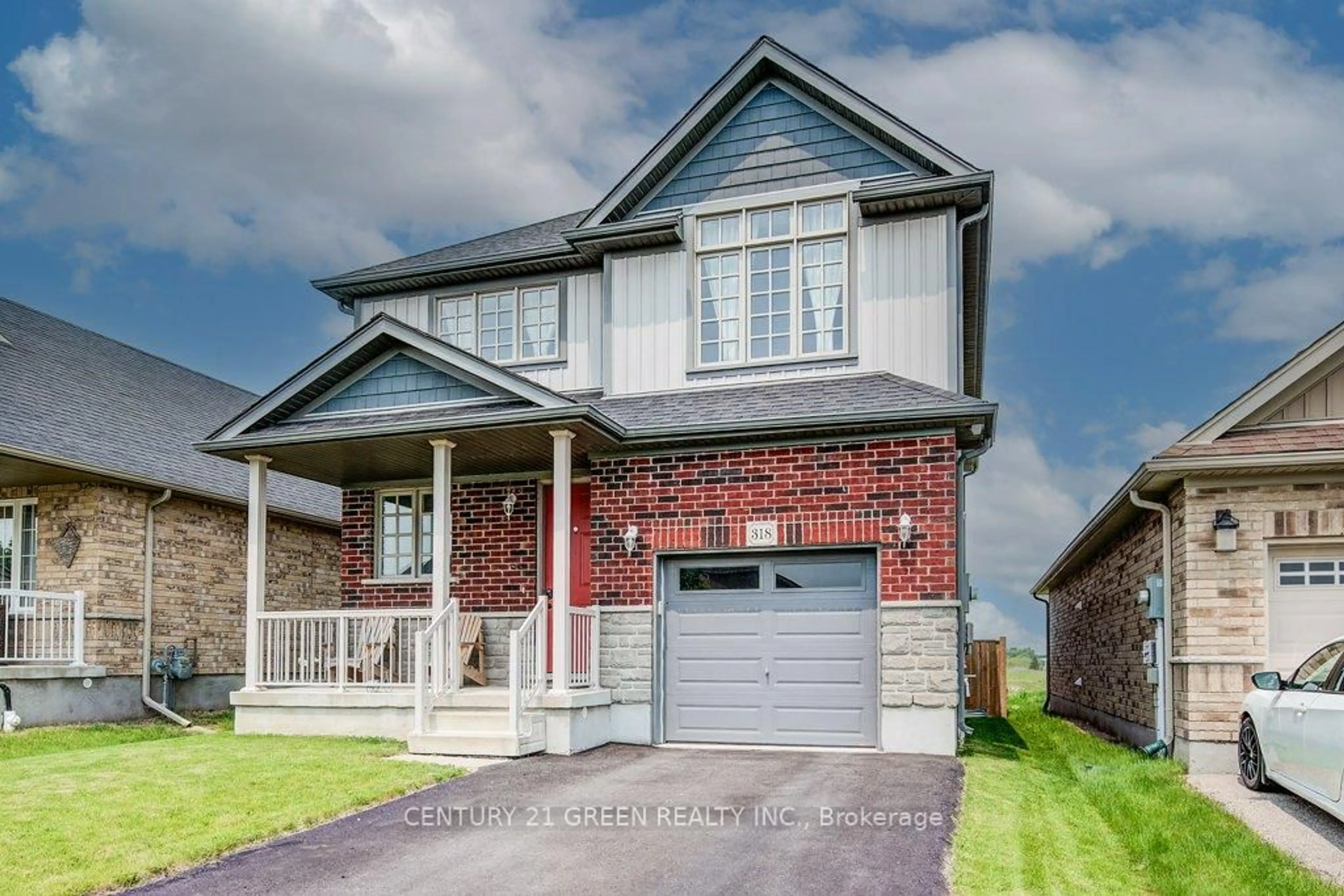318 William St, Woolwich, Ontario N3B 0B5
Contact us about this property
Highlights
Estimated valueThis is the price Wahi expects this property to sell for.
The calculation is powered by our Instant Home Value Estimate, which uses current market and property price trends to estimate your home’s value with a 90% accuracy rate.Not available
Price/Sqft$391/sqft
Monthly cost
Open Calculator

Curious about what homes are selling for in this area?
Get a report on comparable homes with helpful insights and trends.
+19
Properties sold*
$810K
Median sold price*
*Based on last 30 days
Description
Beautiful and sunfilled detached home in the Elmira's desirable Country Club Estates community. 3 bed 3 bath home features 2,171 square feet home and is located near the end of a quiet street with no houses behind. A large open concept main floor featuring 9 foot ceilings make this space feel absolutely massive! Granite countertops, Stainless steel appliances with tons of upgrades. A powder room and laundry/mud room are also on this floor, nicely tucked away behind the garage. Upstairs highlights a master bedroom with a luxurious ensuite and a walk in closet as well as 2 additional good sized bedrooms with large closets, but perhaps the crown jewel of this level is the additional family room! This area could also easily be converted to a large 4th bedroom if you prefer. With all of this space, there really isn't a need to finish the basement but if you do, your options are endless and the best ideas will come to life as you imagine your new space boasting 9 foot ceilings and large windows allowing all the natural light you could ever ask for. There is also a rough in for a 3 pc. bath down here. Location close to all amenities and a short drive to waterloo.
Property Details
Interior
Features
Main Floor
Living
3.71 x 4.99Laminate / Combined W/Dining / Large Window
Dining
3.71 x 3.66Laminate / Large Window / Fireplace
Breakfast
4.11 x 2.69Ceramic Floor / Open Concept / W/O To Yard
Laundry
2.99 x 1.8Ceramic Floor / Window
Exterior
Features
Parking
Garage spaces 1
Garage type Built-In
Other parking spaces 2
Total parking spaces 3
Property History
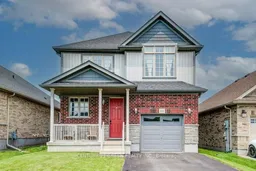 42
42