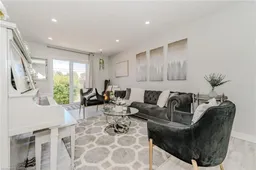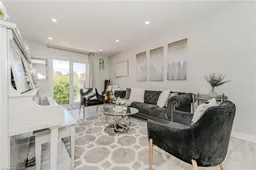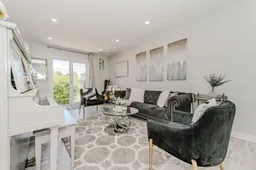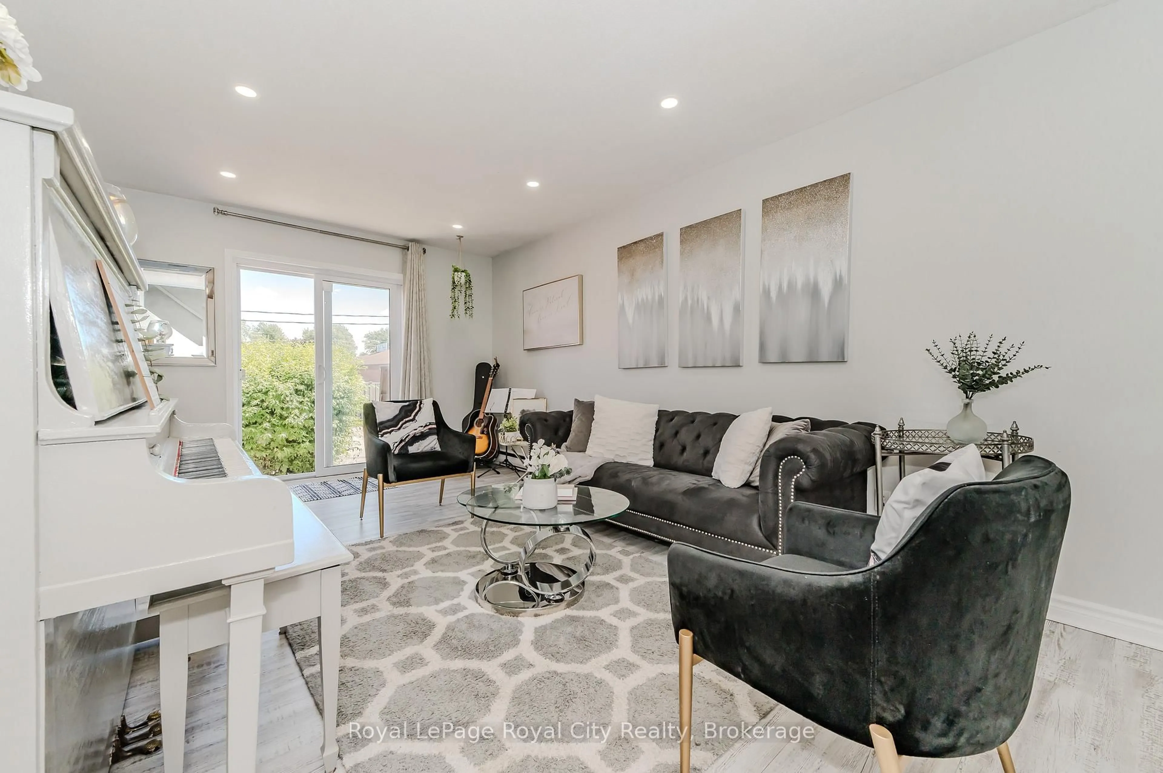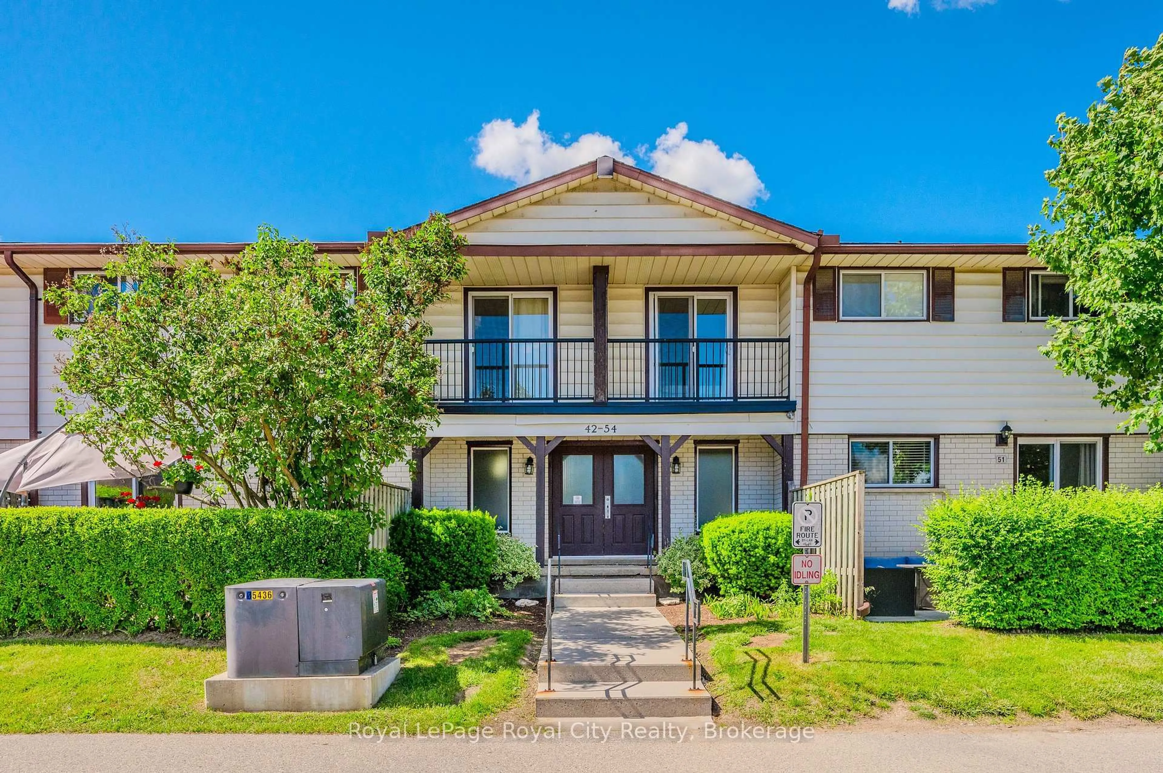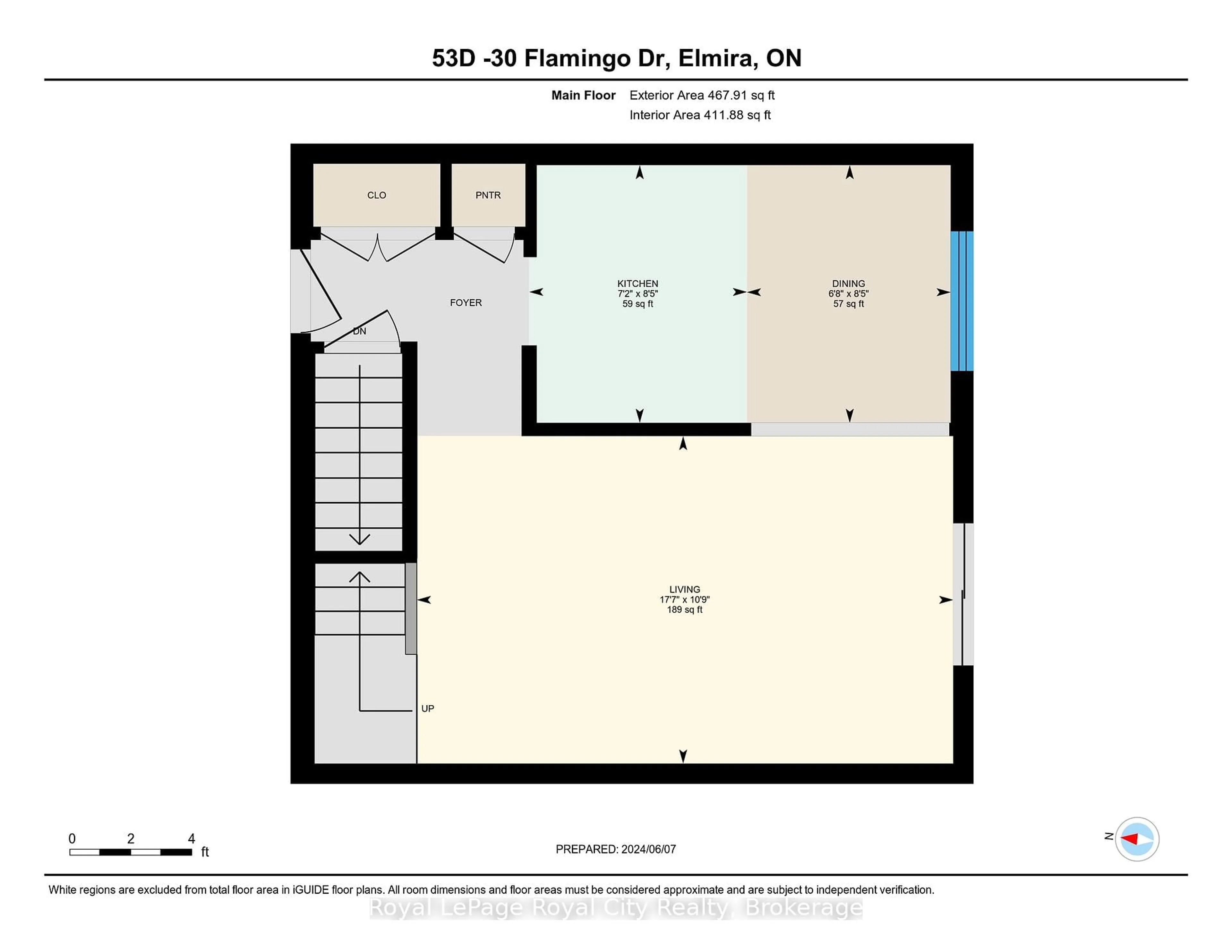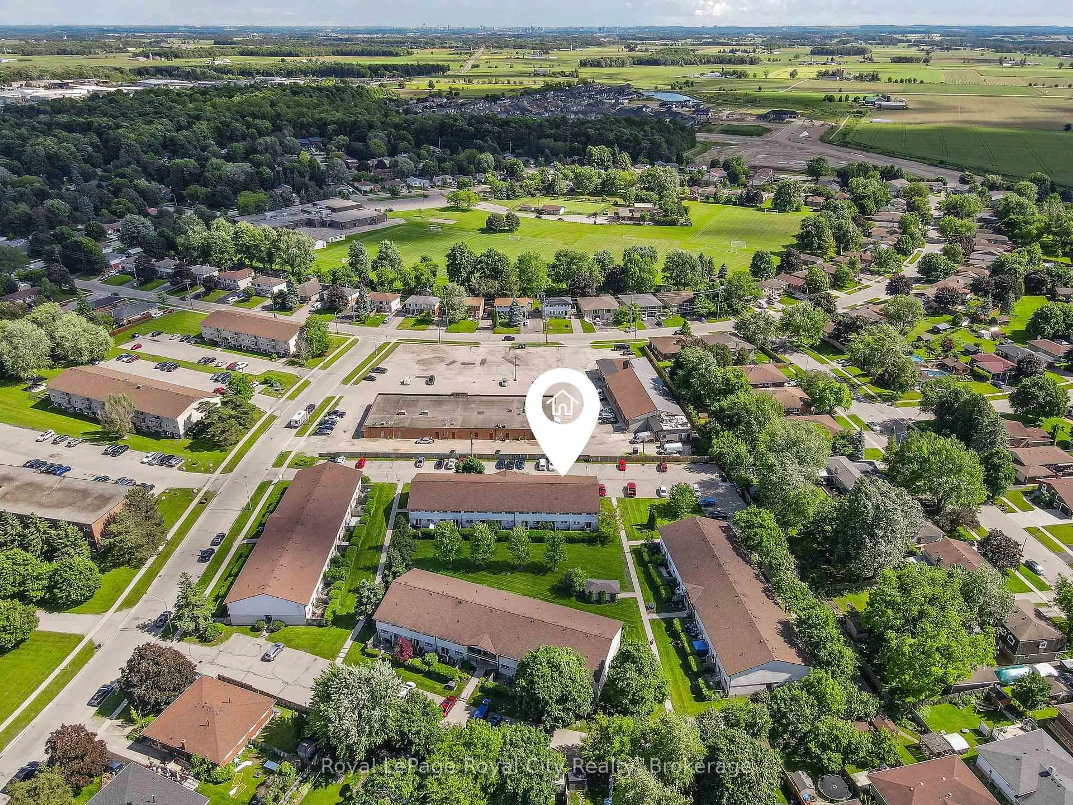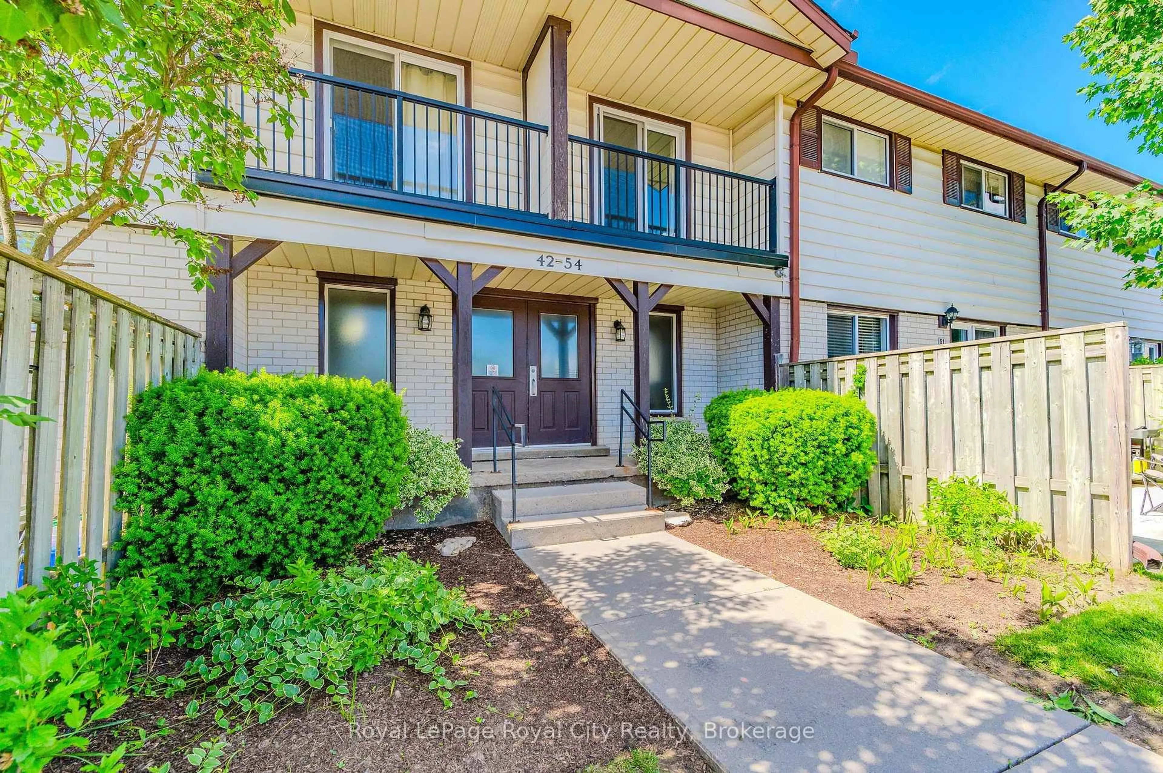30D Flamingo Dr #53, Woolwich, Ontario N3B 1V5
Contact us about this property
Highlights
Estimated valueThis is the price Wahi expects this property to sell for.
The calculation is powered by our Instant Home Value Estimate, which uses current market and property price trends to estimate your home’s value with a 90% accuracy rate.Not available
Price/Sqft$408/sqft
Monthly cost
Open Calculator

Curious about what homes are selling for in this area?
Get a report on comparable homes with helpful insights and trends.
*Based on last 30 days
Description
Welcome to 30D Flamingo Dr Unit 53, where luxury meets affordability in the sought-after community of Elmira! This 2-bed, 2-bath condo townhome is a dream for first-time buyers, investors, or downsizers. Nestled in a charming complex, this two-storey home has been beautifully updated and maintained. The bright kitchen, complete with a pantry closet, seamlessly flows into the dining area. Entertain effortlessly in the open-concept living room, leading to your private patioa perfect spot for BBQs, relaxing, and quality time with loved ones. The second floor features a stunning 5-pc bathroom with a new double vanity, LED mirrors, and upgraded flooring, creating an oasis of relaxation. The spacious bedrooms, offer expansive closets including a primary suite spanning 10'4" x 18'3"! The lower level provides another living space that can be used as a rec room or space for guests to stay including a new 3-pc bathroom. Oversized laundry room plus tons of storage space and an additional walk in walk-in storage closet. The complex offers peaceful, pet-friendly green space, enhancing the sense of community. Shopping, groceries, and restaurants are just a short drive away on Arthur St S and Church St W.With parks, schools, and Woolwich Memorial Centre (rec centre) within walking distance, 30D Flamingo Dr epitomizes comfort and accessibility. Don't miss out on this fantastic opportunity your next chapter awaits!
Property Details
Interior
Features
Main Floor
Dining
2.58 x 2.04Kitchen
2.58 x 2.18Living
3.28 x 5.37Exterior
Parking
Garage spaces -
Garage type -
Total parking spaces 1
Condo Details
Amenities
Visitor Parking
Inclusions
Property History
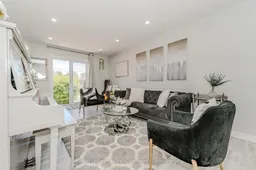 50
50