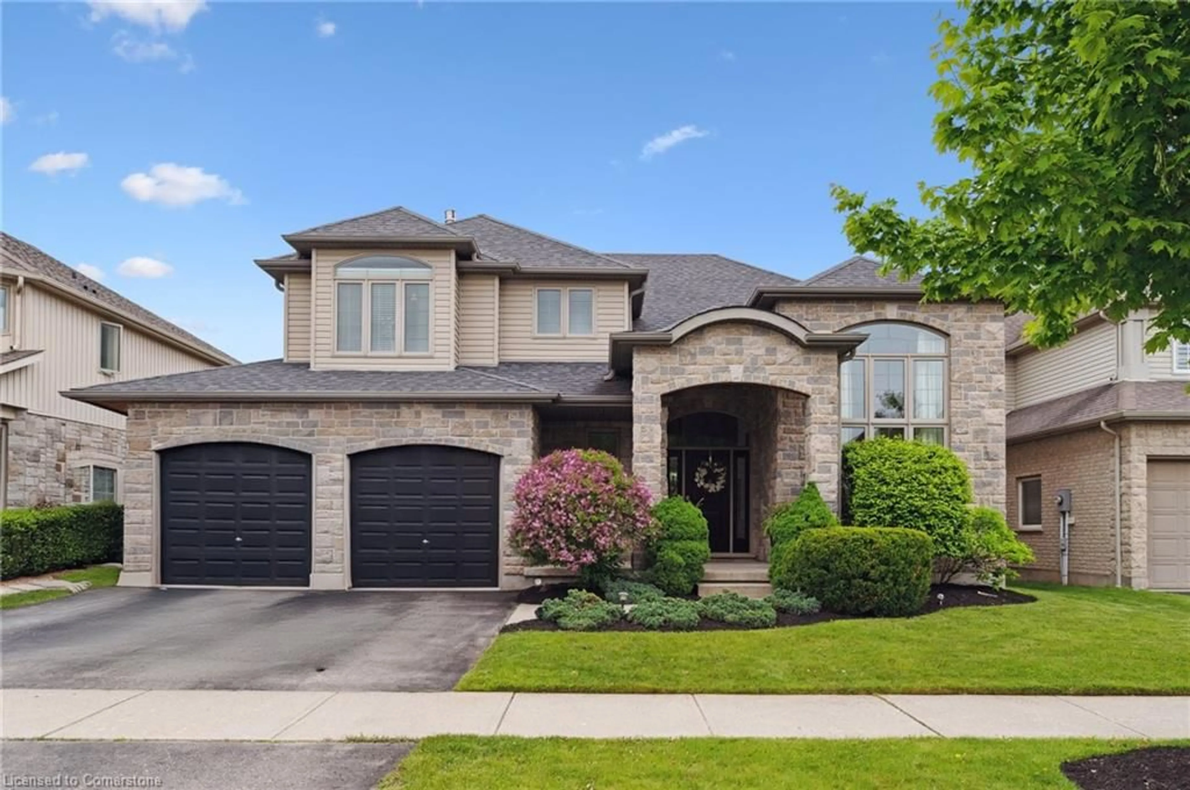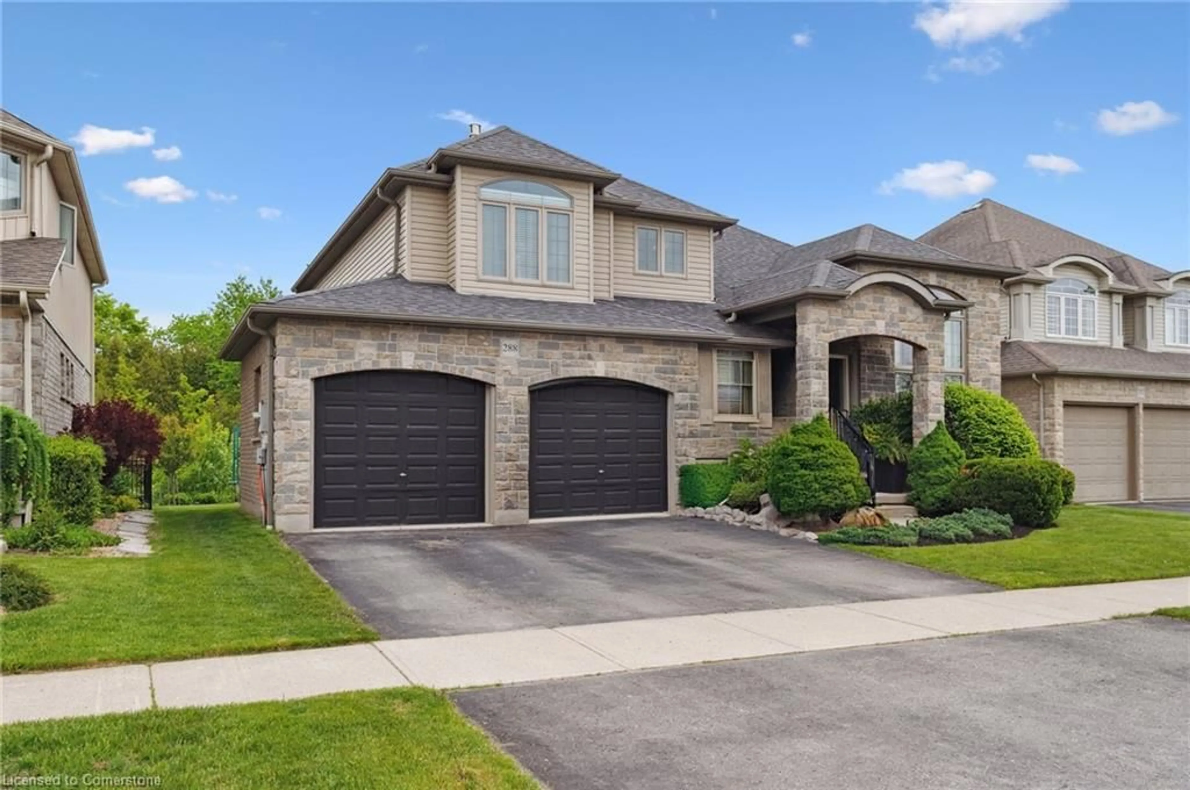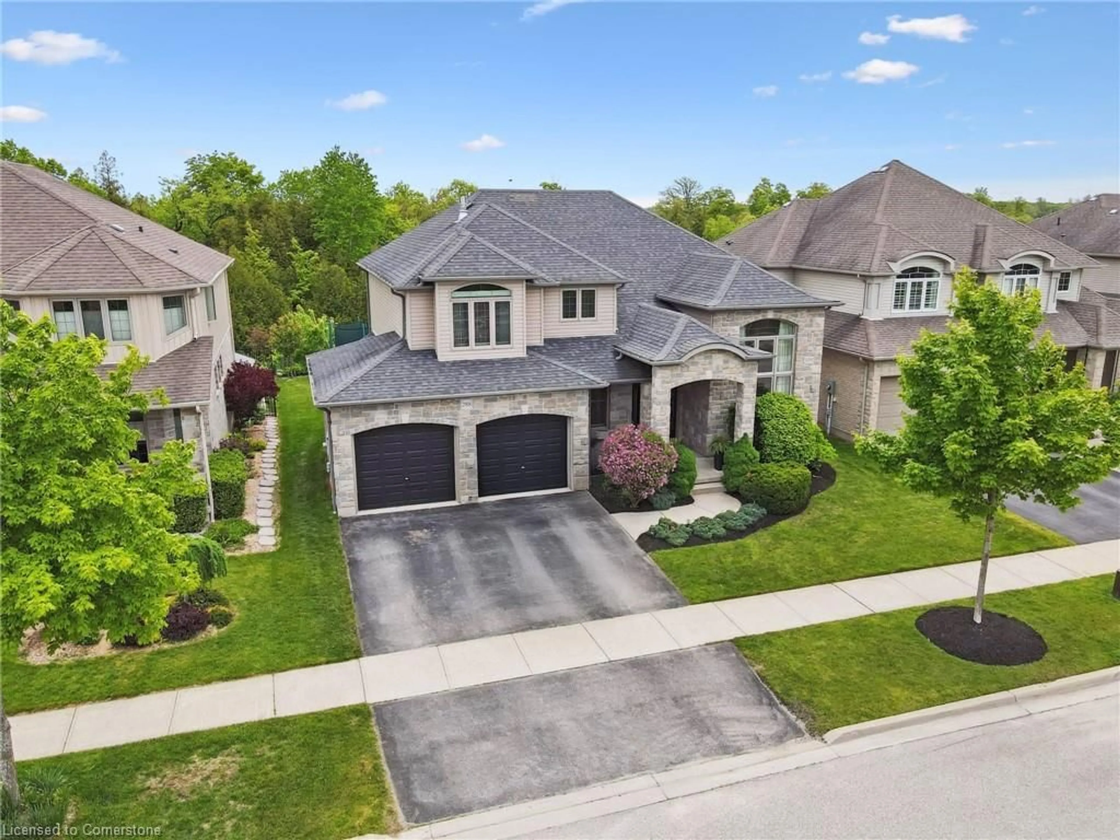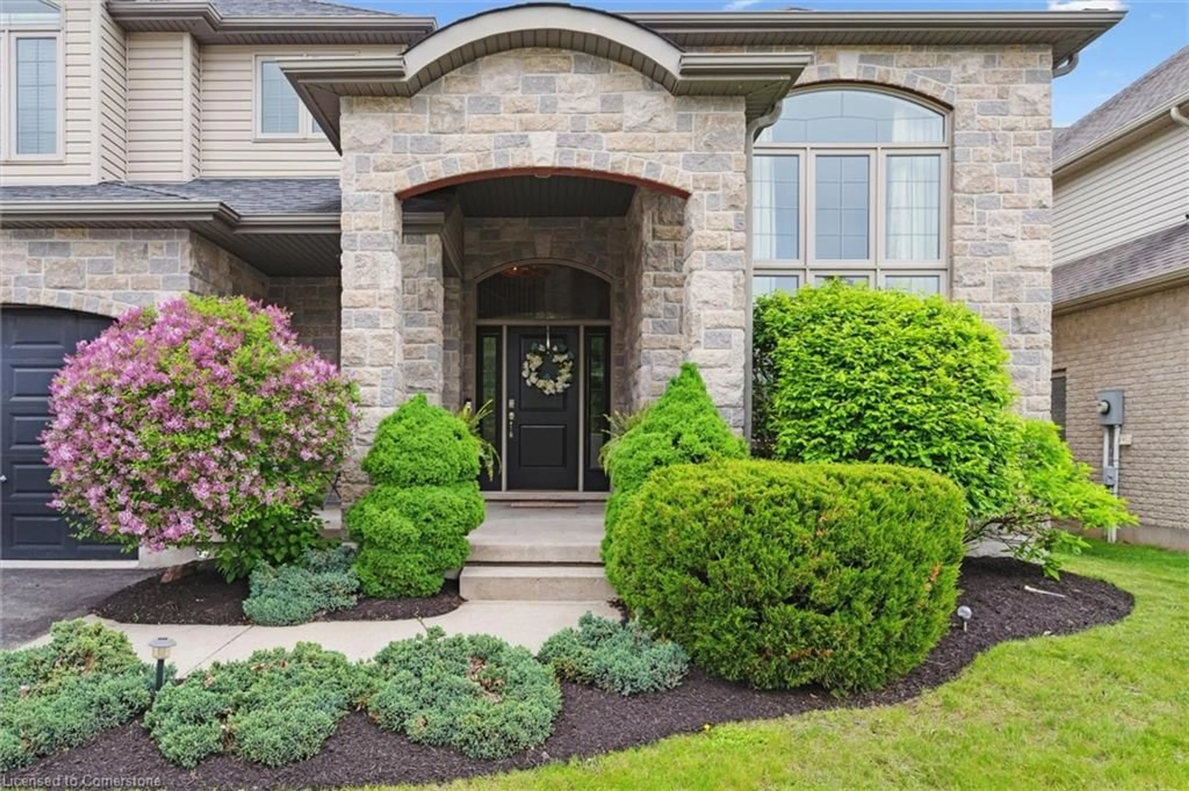288 Townsend Dr, Breslau, Ontario N0B 1M0
Contact us about this property
Highlights
Estimated valueThis is the price Wahi expects this property to sell for.
The calculation is powered by our Instant Home Value Estimate, which uses current market and property price trends to estimate your home’s value with a 90% accuracy rate.Not available
Price/Sqft$339/sqft
Monthly cost
Open Calculator

Curious about what homes are selling for in this area?
Get a report on comparable homes with helpful insights and trends.
+29
Properties sold*
$949K
Median sold price*
*Based on last 30 days
Description
This stunning Executive home located in Breslau ON. A community like no other. Hopewell Heights, preserving the common conservation grounds and walking trails. Nestled into nature's beauty and backing onto the conservation and green space. This 4+ bedroom home has a wonderful footprint. Formal living room, accented vaulted ceiling. Formal dining room, large island open kitchen to spacious family room. Stainless steel appliances water line and ice maker to double sided fridge. Large windows and sliders in breakfast area allows natural sunlight to shine through. Pot lights have been added creating a lovely ambience. Luxurious Primary suite featuring spa soaker tub with jets, large walk in glass shower, double sided gas fireplace in en-suite, shared with Primary suite. Double walk in closets! Second storey loft space, ideal for office or additional sitting area. Large deck and portable gazebo over looks this fabulous private lot! Spacious lower level recreation and games room with gas fireplace! Future wine cellar space, rough in bathroom and bonus room in finished basement. Don't miss this beauty!
Property Details
Interior
Features
Main Floor
Foyer
3.84 x 3.02Living Room
4.55 x 3.40Dining Room
3.45 x 3.20Kitchen
4.19 x 3.66Exterior
Features
Parking
Garage spaces 2
Garage type -
Other parking spaces 2
Total parking spaces 4
Property History
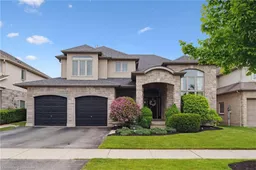 50
50