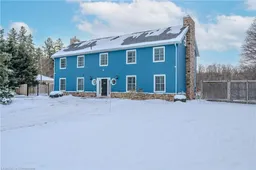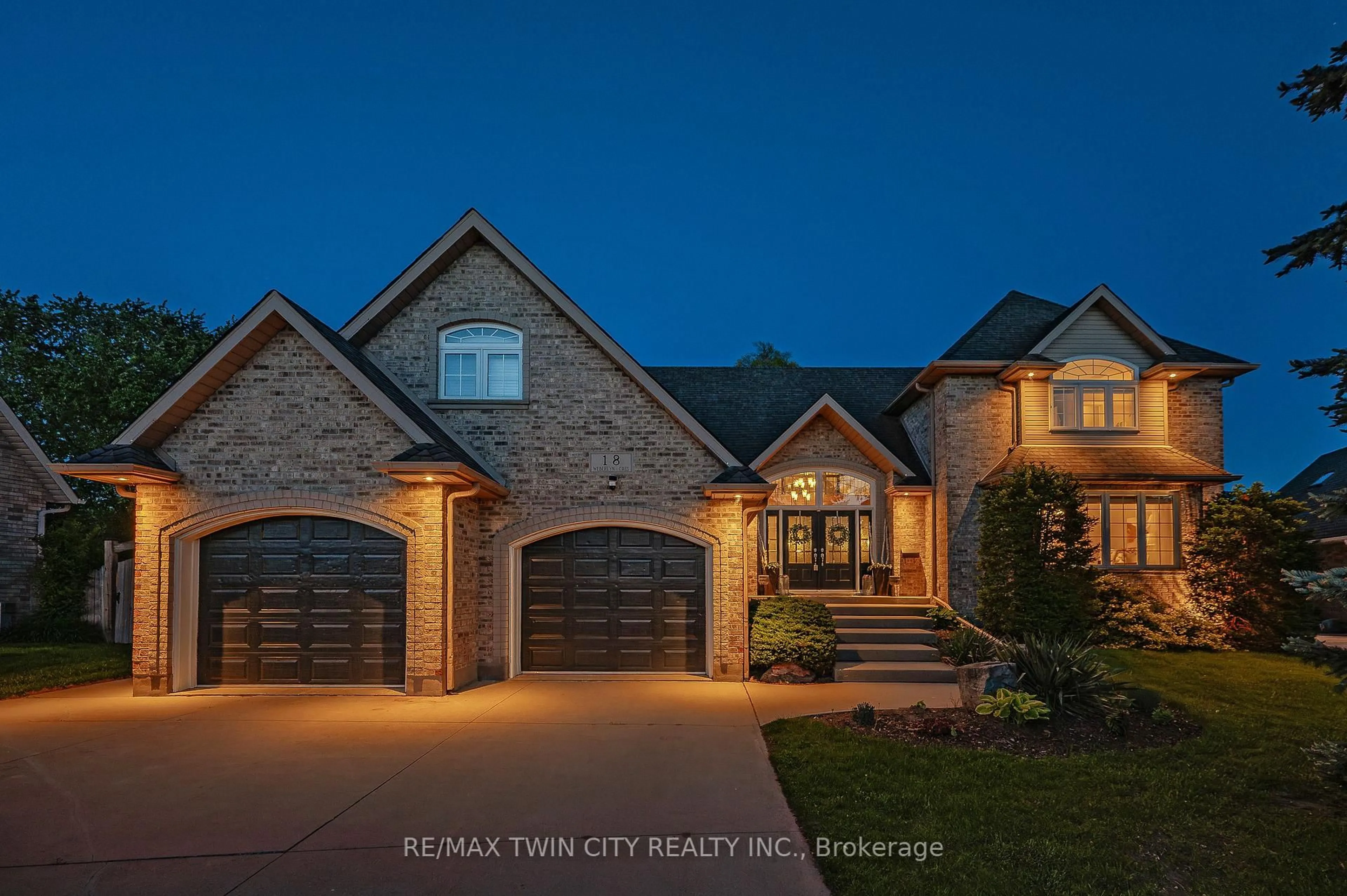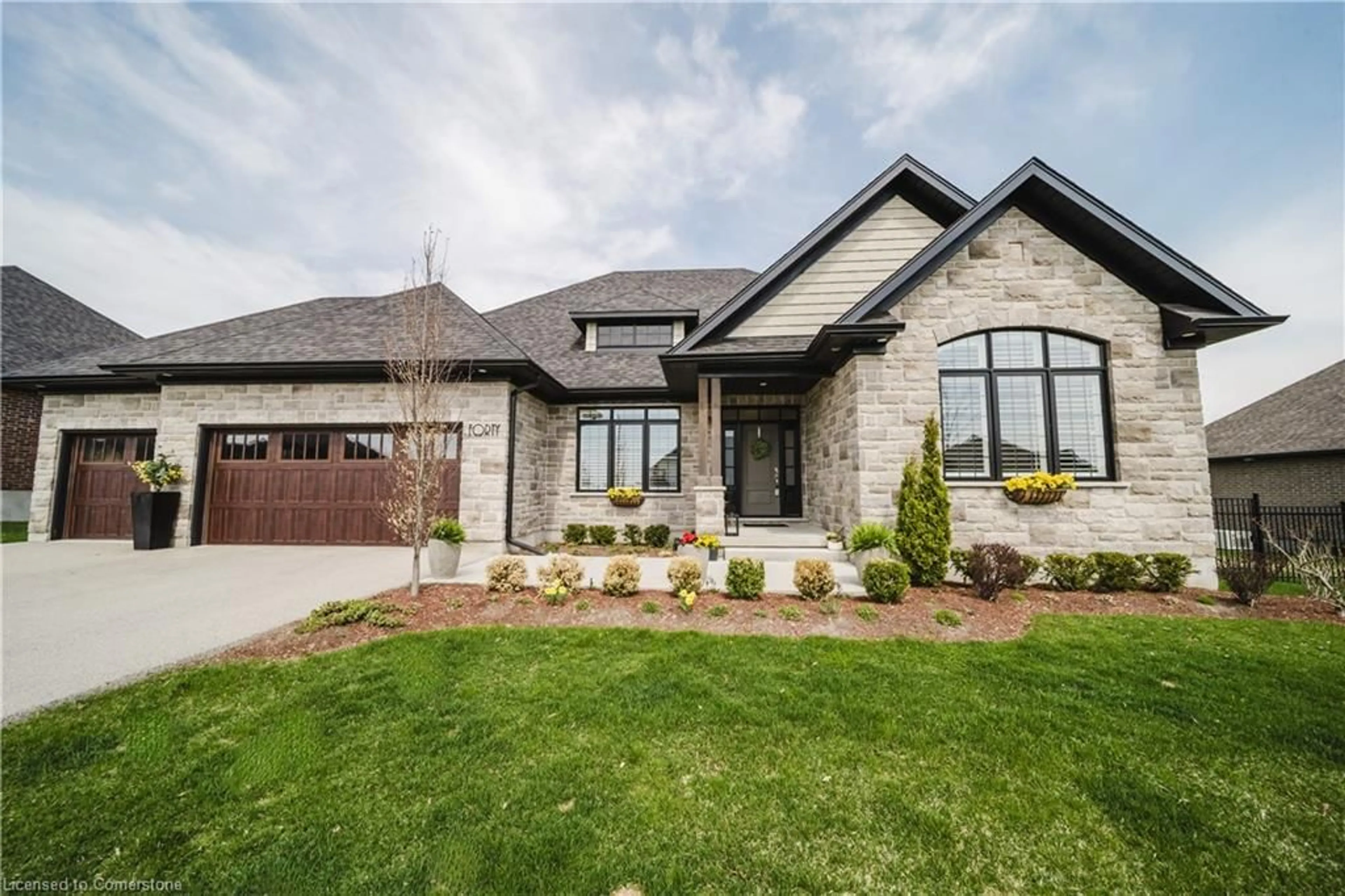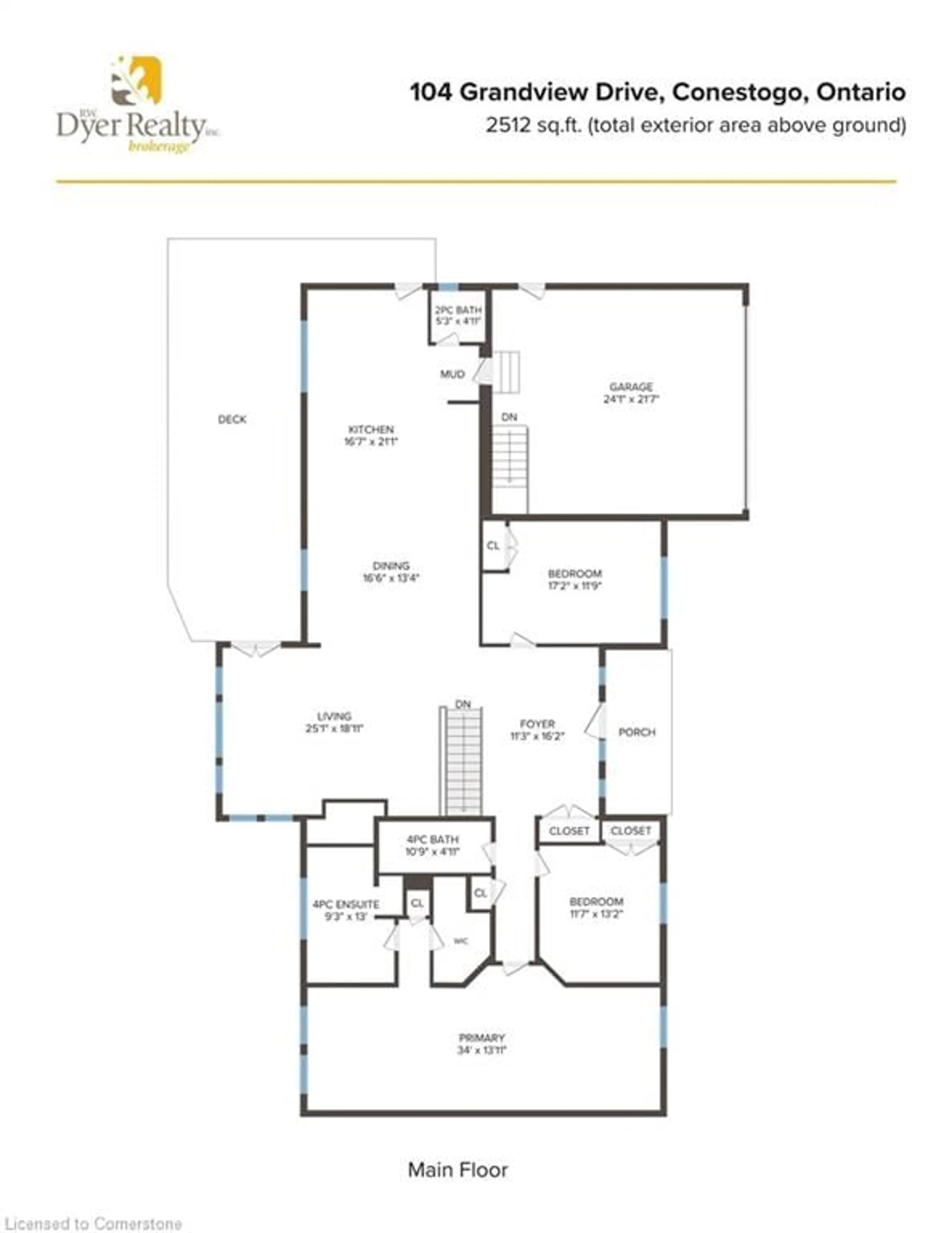Welcome to 212 Arthur Street South in the picturesque town of Elmira! Just a short drive to Waterloo this beautiful Massachusetts Colonial style property is perfect for the growing or multigenerational family looking for a classic home with all the modern building updates and amenities. This is truly an estate with 4,379 sq ft of living space and almost 1/3 of an acre of property. Arrive at the circular driveway, with mature trees and lovely landscaping with lots of parking for family and guests! Enter into an elegant foyer open to the large formal living room with wood burning, stone carved f/p the perfect space for entertaining. The spacious exceptional formal dining room is filled with style and elegance with a wall of windows overlooking your private rear yard! The kitchen is wide open & spacious with updates galore, lovely white cabinetry, stainless steel appliances, and stove with double ovens! It's sure to be appreciated by the chef in the family. A cozy casual family room with a gas f/p is the perfect place to retreat and relax. Off of the front foyer is an impressive main floor office or guest bedroom. A two piece powder room rounds out this floor! Make your way to the second floor on the grand staircase to the primary suite! This expansive bedroom is complete with a walk in closet, 4 piece ensuite bath, gas fireplace and the secret surprise is the balcony! Enjoy a coffee or glass of wine and enjoy the view of your stunning private property! Four more bedrooms and a family bathroom round out the second level. A third floor loft with kitchenette/wet bar is a real bonus! Perfect for that man cave, games room or even a gym Endless possibilities! Head back outside to enjoy the truly impressive lot, able to easily accomodate a future pool with lots of space left to throw a football or kick a soccer ball! Dine & BBQ on the large stone patio, the perfect place for all your Canada Day and family celebrations! Double garage with hydro is out back!
Inclusions: Built-in Microwave,Dishwasher,Dryer,Gas Stove,Refrigerator,Stove,Washer,All Blinds And Curtain Rods/Draperies.
 50
50





