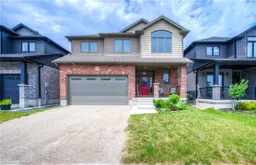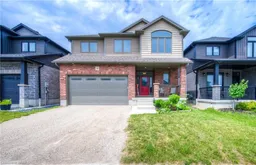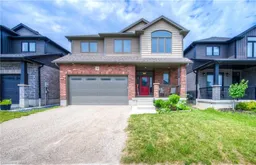Nestled on a quiet street in desirable and family-friendly Hopewell Crossing in Breslau, is an exceptional find at this price. A wonderful opportunity for the perceptive buyer, in this private, custom-built home offering unique features and an abundance of space. This spacious, only three and half year old, 4-bedroom + open den, detached home is ideal for a large family. Strategically located with easy access to K-W, Cambridge, Guelph. Fenced yard backing onto proposed elementary school. Step into the inviting and large kitchen with gorgeous cabinetry, upgraded countertops with lots of space for food prep, stainless steel appliances and kitchen island with breakfast bar. The pantry and ample cabinets will meet all your storage needs. Walk-out from the dining area to the "all weather" covered rear porch (17' x 10'), ideal for year-round BBQing and perfectly suited for your morning coffee or family dinner. The fully fenced rear yard provides a secure playground for both pets and children, with plenty of room to run around. The striking 2-storey, bright living room with cozy gas fireplace is perfect for relaxing or entertaining. A spacious mud room, with pantry, is accessible via the entry from the garage, which allows 2 car indoor parking. A 2-piece bath finishes the main floor. Upstairs, the huge master suite, features a bonus sitting area or den, massive walk-in closet, and ensuite with a beautiful walk-in shower with rain head. The three secondary bedrooms are equally spacious and offer ample closet space, and have access to a 5-piece main bathroom. Laundry is conveniently located on the second floor. Downstairs, the partially unspoiled basement features large windows for abundant natural light, an open layout and rough in for future 3-piece bath; ideal for any future space needs. Don't miss out, book your viewing today! Offers are welcome anytime!
Inclusions: Built-in Microwave,Carbon Monoxide Detector,Central Vac,Dishwasher,Dryer,Garage Door Opener,Refrigerator,Smoke Detector,Stove,Washer,Window Coverings
 50
50



