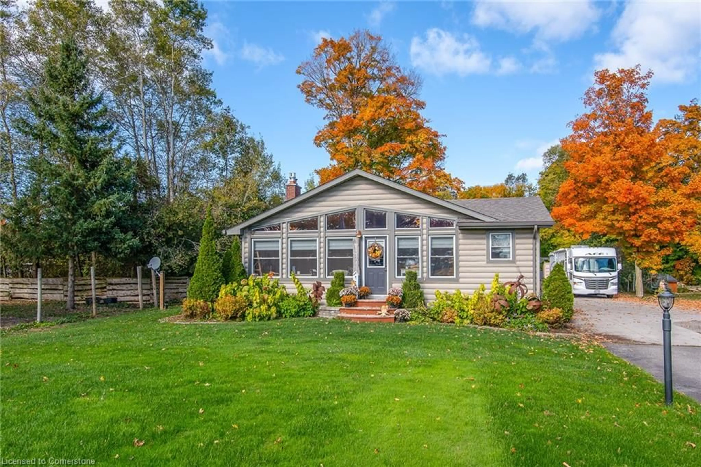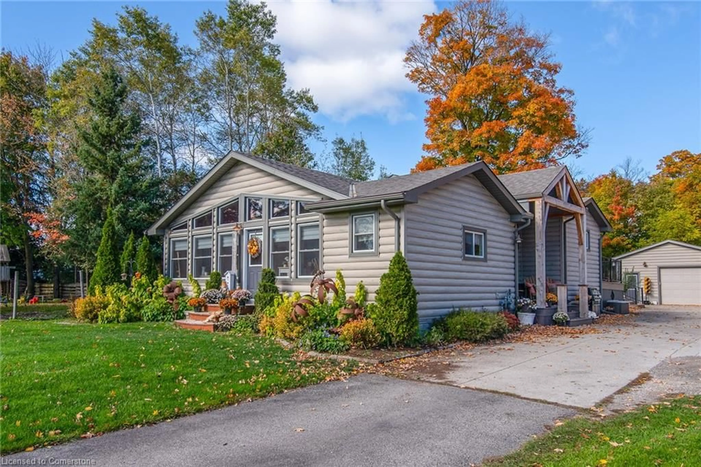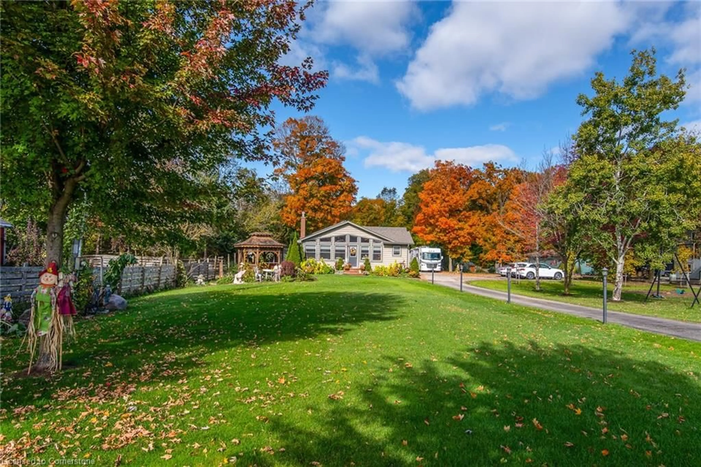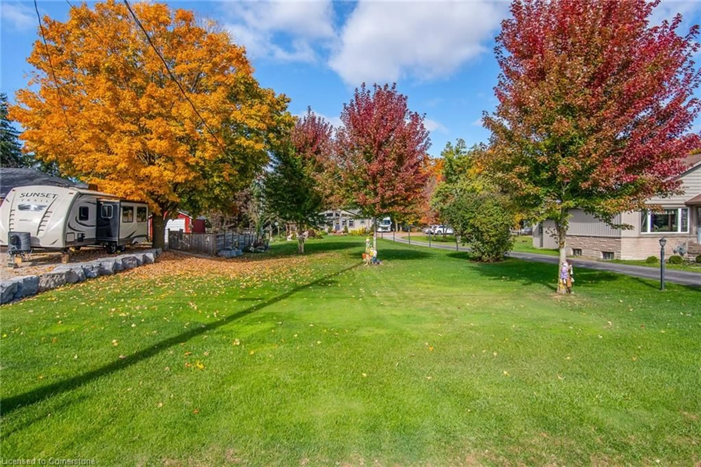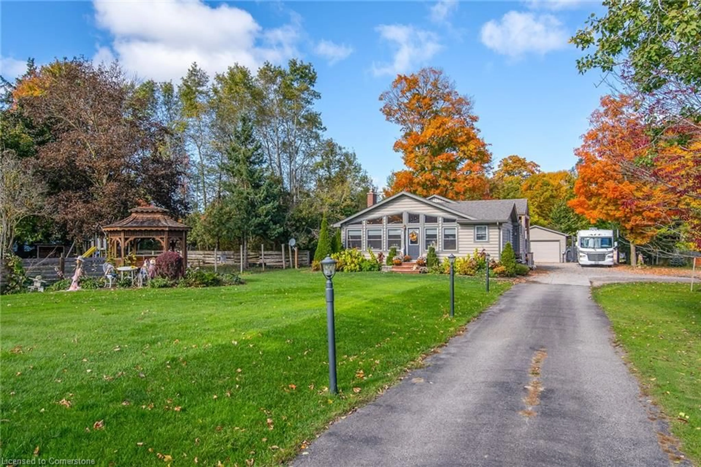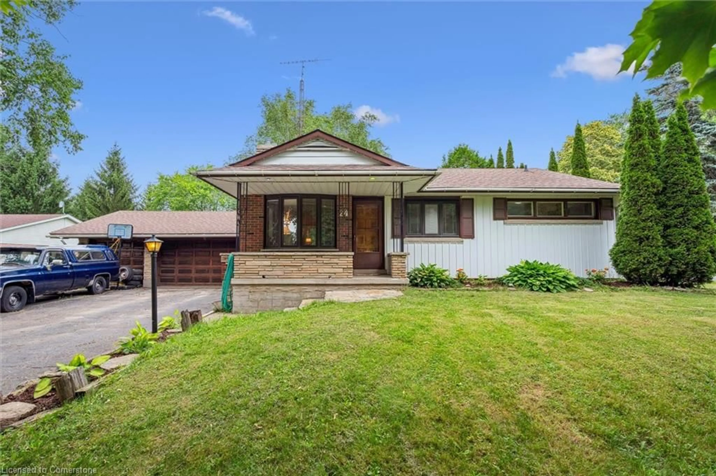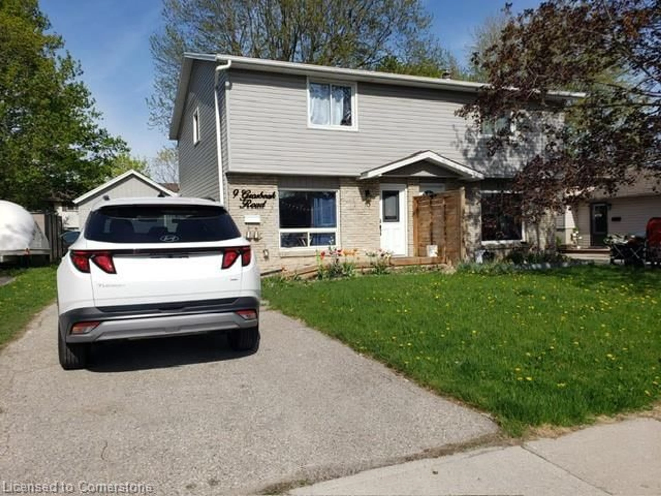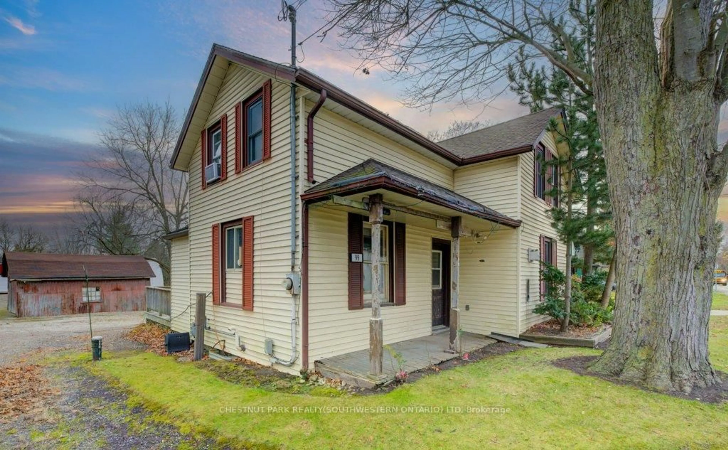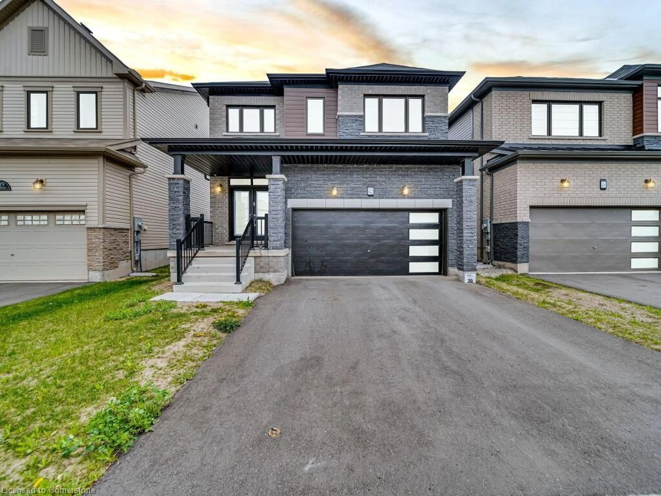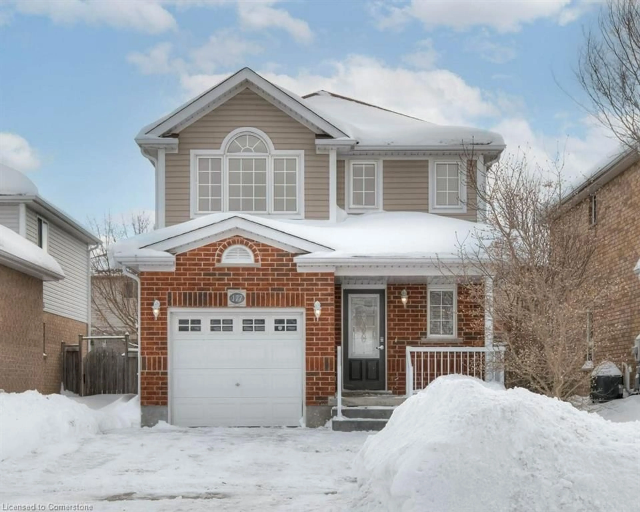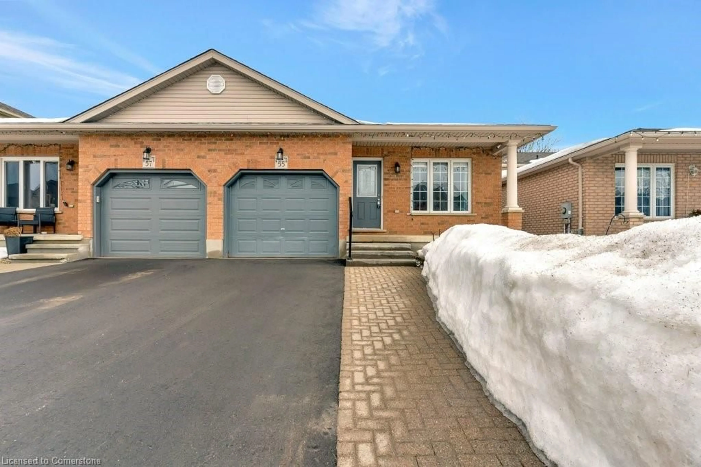176 Church St, Elmira, Ontario N3B 1N4
Contact us about this property
Highlights
Estimated valueThis is the price Wahi expects this property to sell for.
The calculation is powered by our Instant Home Value Estimate, which uses current market and property price trends to estimate your home’s value with a 90% accuracy rate.Not available
Price/Sqft$675/sqft
Monthly cost
Open Calculator

Curious about what homes are selling for in this area?
Get a report on comparable homes with helpful insights and trends.
+30
Properties sold*
$900K
Median sold price*
*Based on last 30 days
Description
Imagine having over 1.5 acres and still be close enough to walk to school! This lot is more than 600 ft. deep and backs to the Elmira Golf Course. Some of the lot is wooded offering lots of privacy and room to roam. The detached heated shop (gas furnace) is a rare find and there's a covered area to store all your 'toys' as well as garage parking for your vehicle. If you have an RV or things to store, this is the property for you! Enjoy your morning coffee on the covered side porch (w/composite floor). Convenient main floor mudroom/laundry as well as a 2 pc. washroom. The four level backsplit offers a huge dining area (24'6 long) with lots of windows (facing south) and is open to the kitchen with lovely hickory cabinetry. There's also an island with quartz countertop for extra seating. The cozy family room has a gas fireplace & cathedral ceiling. The main level is carpet free. Upstairs are three bedrooms and 2 bathrooms (3 pc. ensuite). The lower level features a spacious rec room/games room as well as an office. The lower level offers lots of storage. Most windows, siding & doors were replaced about 10 yrs. ago. The side porch was added in 2023. Extra insulation. Outside there's a huge composite deck (approx. 20' x 60') which surrounds the above ground pool (w/gas heater). What a great yard for summer entertaining. Three storage sheds. Book your private showing today!
Property Details
Interior
Features
Main Floor
Kitchen
4.65 x 3.71Dining Room
7.47 x 2.90Family Room
4.65 x 3.66Bathroom
2-Piece
Exterior
Features
Parking
Garage spaces 1
Garage type -
Other parking spaces 5
Total parking spaces 6
Property History
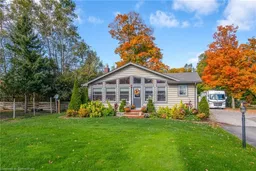 48
48