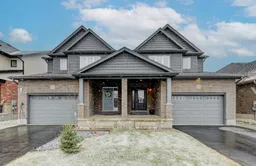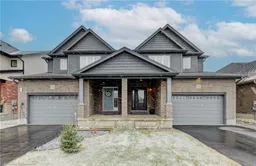A Rare Find in Southwood Park! This immaculately maintained, four-year-old semi-detached home offers the perfect blend of modern design, premium upgrades, and everyday comfort in a highly desirable neighborhood. Former builder showcase home, it boasts exceptional craftsmanship and high-end finishes from the moment you step onto the inviting covered front porch. The decorative glass front door opens to a warm, welcoming space where a beautiful hardwood staircase makes an immediate impression. Porcelain tile and hardwood floors create a seamless flow of elegance and durability throughout. The gourmet kitchen is a true highlight, featuring LG appliances, including A InstaView refrigerator, Stylish backsplash, and sleek quartz countertop. The open-concept design exudes warmth and charm, centered around a gas fireplace with a stunning mantel wall, creating an elegant focal point. Inside access from the garage and a main floor laundry room add to the home's convenience. Upstairs, the primary suite is a true retreat, featuring double doors that open into a spacious sanctuary with a walk-in closet and a beautifully appointed ensuite bathroom. Two additional bedrooms provide plenty of space for family or guests, while a four-piece main bathroom offers both style and functionality. The fully finished basement adds incredible versatility, featuring a two-piece bathroom, recreation room, cold cellar, and ample storage. Currently used as an in-law suite, this space offers flexibility for multigenerational living or an expansive entertainment area. Outside, the backyard is a private oasis, boasting $25K in landscaping, including contemporary composite fencing, a deck, and a covered porch. And as an added bonus the professionally maintained, two-year-old Hydropool hot tub ($20K) is included and waiting for you! Located just minutes from Waterloo, this home is ideally situated near walking trails, upcoming pickleball courts, parks, and Elmira's charming downtown.
Inclusions: Built-in Microwave, Dishwasher, Dryer, Garage Door Opener, Hot Tub, Hot Tub Equipment, Hot Water Tank Owned, Refrigerator, Stove, Washer, Window Coverings, Auto Garage Door Opener & Remote(s)





