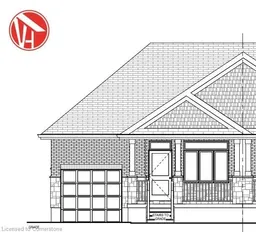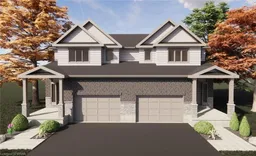124 South Parkwood Blvd, Woolwich, Ontario N3B 0E6
Contact us about this property
Highlights
Estimated ValueThis is the price Wahi expects this property to sell for.
The calculation is powered by our Instant Home Value Estimate, which uses current market and property price trends to estimate your home’s value with a 90% accuracy rate.Not available
Price/Sqft$654/sqft
Est. Mortgage$3,564/mo
Tax Amount (2024)-
Days On Market64 days
Description
TO BE BUILT WITH YOUR FINISHES! Welcome to 124 South Parkwood Blvd, in Elmira's Southwood Park Subdivision. This bungalow semi highlights main floor living offering a primary suite with walk-in closet, dedicated office, 1.5 baths, including a luxurious primary suite with walk in shower, main floor laundry with built in surrounds and a sink, an eat-in kitchen with custom cabinetry, quartz countertops, large island & walk in pantry. The fully finished basement provides an additional bedroom, full bath, rec room and storage galore. Construction on this home starts soon with a fall closing available. Act now to have it built the way you want it; pick your finishes and make this your dream home. Elmira provides the serenity of small town living with the convenience of a 5 minute drive to Waterloo, close to walking trails, farmland and pickle ball courts coming soon. Verdone Homes is a local builder with a reputation of integrity and quality craftmanship and they have pulled out all the stops with this one; partial stone on the exterior, stone countertops, finished basement, electric fireplace with mantel and built in's, an owned water heater & all Tarion registration fee's included. **Photo's included in listing are from another home built in 2024 by Verdone Homes with similar layout & size**
Property Details
Interior
Features
Bsmt Floor
Br
4.93 x 3.0Other
3.76 x 3.45Family
9.7 x 4.01Exterior
Features
Parking
Garage spaces 1
Garage type Attached
Other parking spaces 2
Total parking spaces 3
Property History


Get up to 1% cashback when you buy your dream home with Wahi Cashback

A new way to buy a home that puts cash back in your pocket.
- Our in-house Realtors do more deals and bring that negotiating power into your corner
- We leverage technology to get you more insights, move faster and simplify the process
- Our digital business model means we pass the savings onto you, with up to 1% cashback on the purchase of your home
