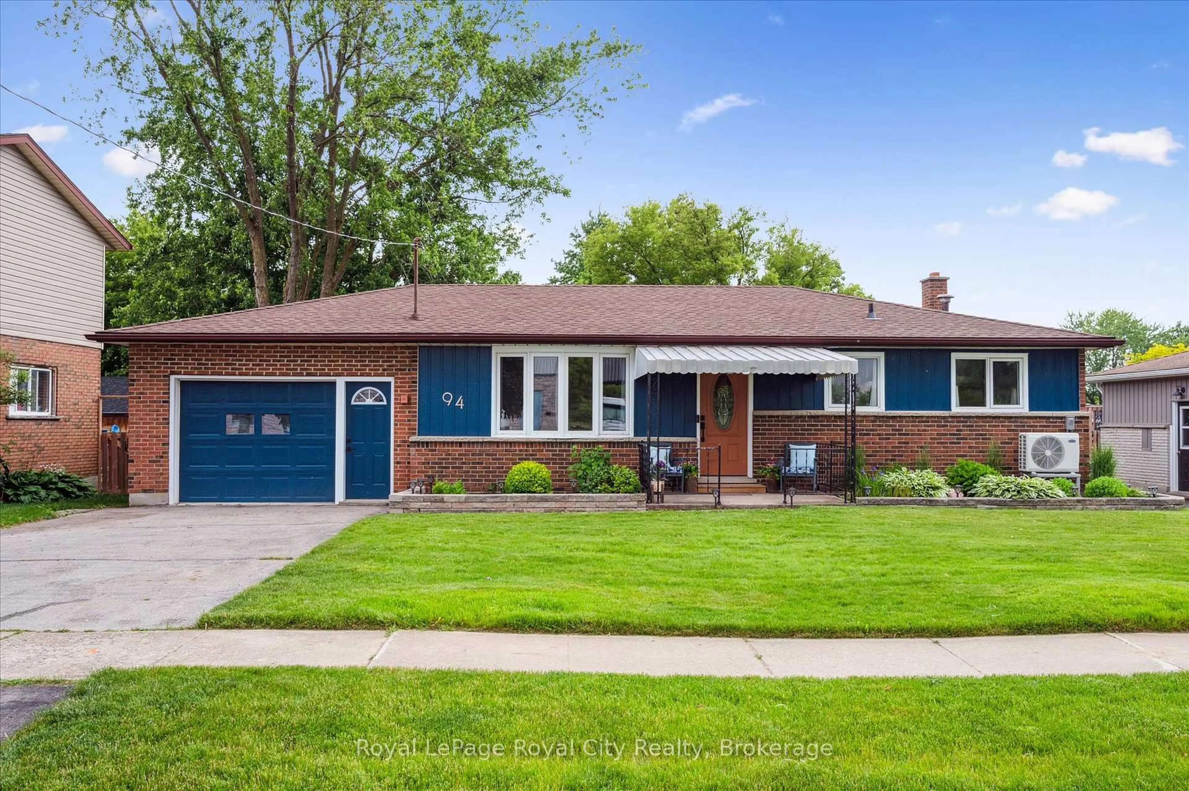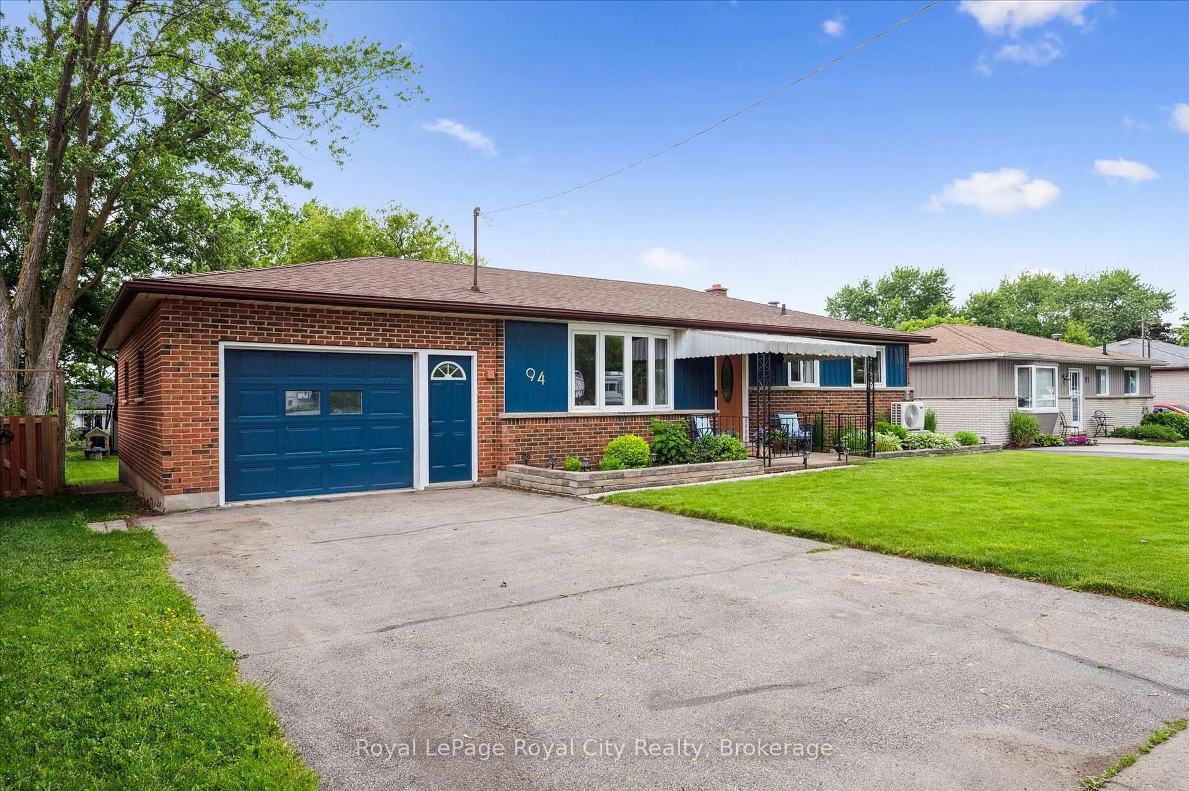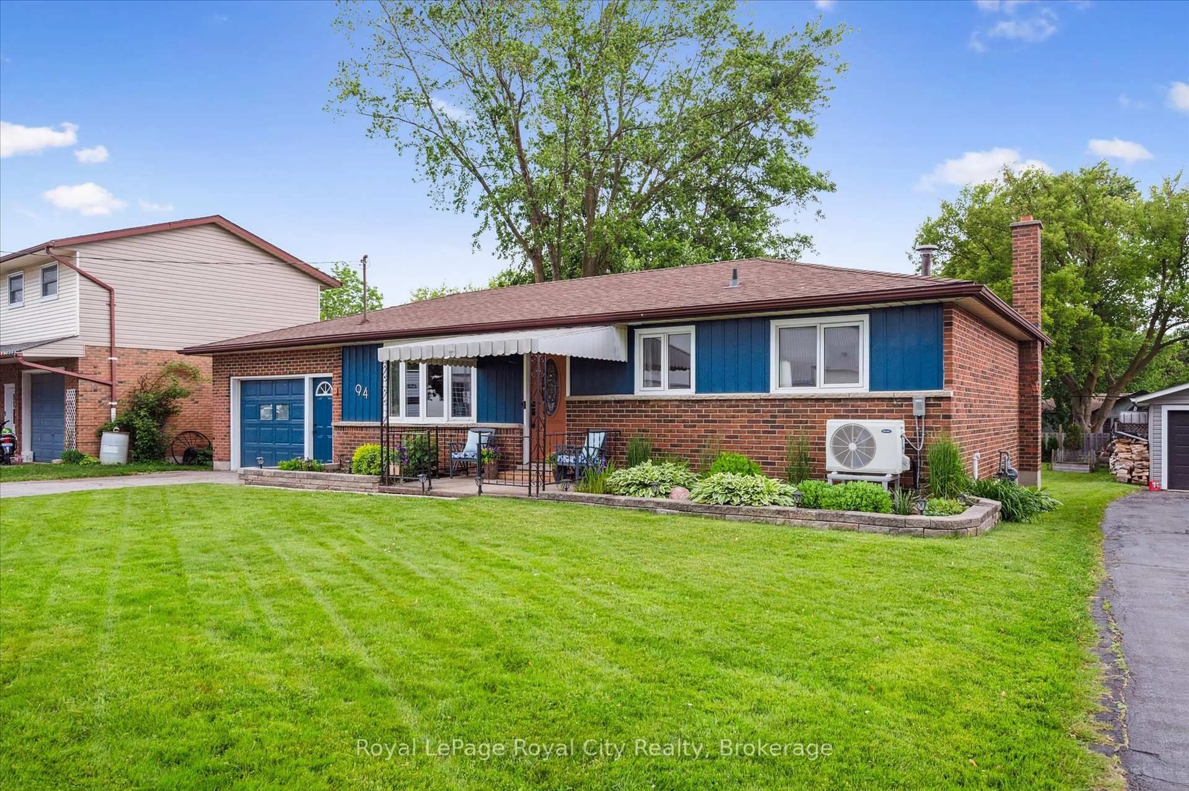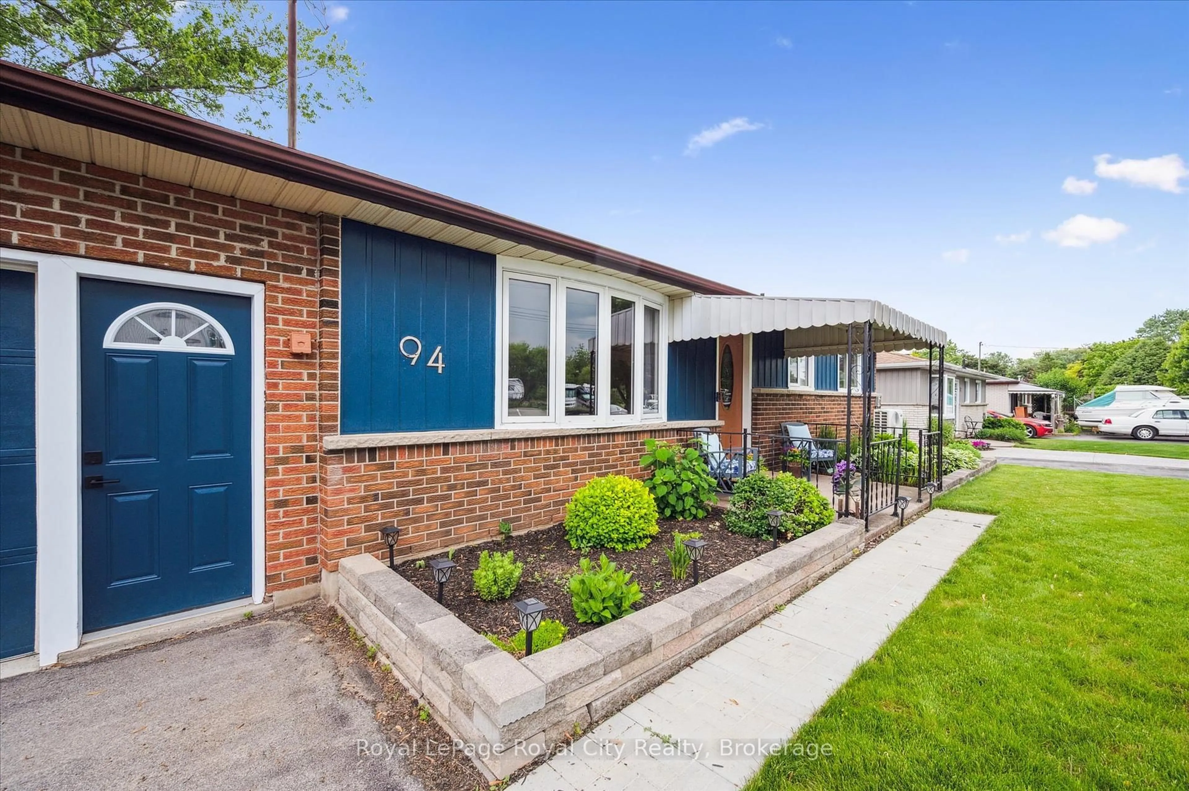94 Webster St, Wilmot, Ontario N3A 1W7
Contact us about this property
Highlights
Estimated valueThis is the price Wahi expects this property to sell for.
The calculation is powered by our Instant Home Value Estimate, which uses current market and property price trends to estimate your home’s value with a 90% accuracy rate.Not available
Price/Sqft$906/sqft
Monthly cost
Open Calculator

Curious about what homes are selling for in this area?
Get a report on comparable homes with helpful insights and trends.
+17
Properties sold*
$890K
Median sold price*
*Based on last 30 days
Description
This is the one! Prepare to fall in love with this well-cared-for bungalow! Tucked away in a quiet neighbourhood lined with mature trees, this welcoming home built in 1968, features a spacious 1029 sq ft layout, 2 full bathrooms, 732 sq ft finished basement space, and a super deep backyard! There are 2 bedrooms on the main floor, and a third bedroom downstairs. There is room to restore another bedroom on the main level if you reduce the dining room. You'll love the bright open spaces, large front living room, updated bathrooms, (main bath door widened for walker access) and the patio door walkout to the huge yard with deck and gazebo. There is a side door that could be made into a separate entrance for the basement as well. A finished basement with a wood fireplace, 3pc bath and a bonus storage room built under the garage! Don't forget about the oversized 31 ft deep garage and large driveway! The garage has been fitted with a sub panel for a great workshop. An electric heater is also included in the garage. A dust vac (included) is set up to remove wood shavings when cutting or machining! New Hamburg is a warm and welcoming town with great schools, restaurants, and amenities, only 20 minutes from Kitchener! Call today to arrange a private viewing, because this one won't last! Updates include; Shed (2022), Humidifier + Furnace + Heat Pump + A/C (2023) Water Heater (2023 Rental) Washer/Dryer (2024)
Property Details
Interior
Features
Main Floor
2nd Br
3.14 x 3.11Hardwood Floor
Bathroom
2.2 x 2.133 Pc Bath
Kitchen
3.08 x 2.94Primary
4.53 x 3.09Hardwood Floor
Exterior
Features
Parking
Garage spaces 1.5
Garage type Attached
Other parking spaces 4
Total parking spaces 5
Property History
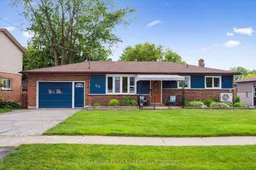 40
40