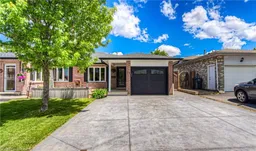Beautifully Maintained 4-Level Backsplit with Stunning Outdoor Space & Prime Location!
Welcome to this spacious and thoughtfully updated 4-level backsplit, offering open concept living, a deep, landscaped yard, and a location that truly has it all.
Inside, you’ll find a bright, flowing main floor featuring a large living and dining room, perfect for family gatherings and entertaining. The sun-filled kitchen offers plenty of counter space and features sliding glass doors that open to your incredible 192-foot deep lot and fenced backyard.
Out back, enjoy your own private oasis with a beautifully landscaped yard, concrete patio, cozy fire pit area, and a large workshop/shed (19’5” x 23’7”) with hydro and infloor heating—ideal for hobbyists and extra storage. Whether you're hosting summer BBQs or relaxing under the stars, this yard is ready for it all.
The upper basement is fully finished, offering a comfortable rec room, 4th bedroom, and a bathroom/laundry area. A bonus room finished on the basement level creates a perfect space for a home office. This home has been lovingly cared for with many updates throughout (Roof 2018; Double Concrete Driveway and Patio 2019; Central Vac 2019; Large Workshop/shed 2020; Sump Pump 2021; Basement Windows, Front Door & Garage Door 2021; Central Air 2021 and Furnace 2021 with NEST System 2021; Soffit & Eavestrough Replaced - Approximately 2022 Along With Pot lights Installed Around Lower Roof, and Gas Hook-up for BBQ) ensuring move-in ready comfort for years to come.
Located just minutes to schools, shopping, highways, everyday amenities, and the tranquil Mike Schout Wetlands Preserve—ideal for walking and exploring.
Don’t miss this opportunity to own a spacious, well-cared-for home with room to grow—inside and out!
Inclusions: Central Vac,Dishwasher,Garage Door Opener,Range Hood,Refrigerator,Stove,Washer,Kenmore Fridge/Freezer Located In The Garage. Stainless Fridge/Freezer Located In The Shed/Shop.
 46
46


