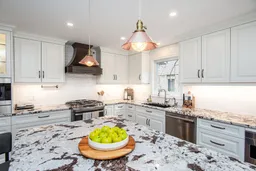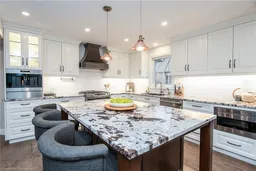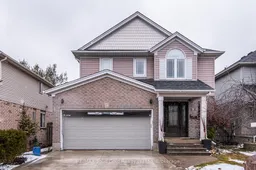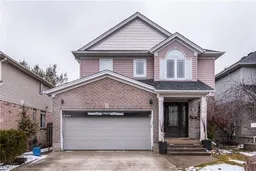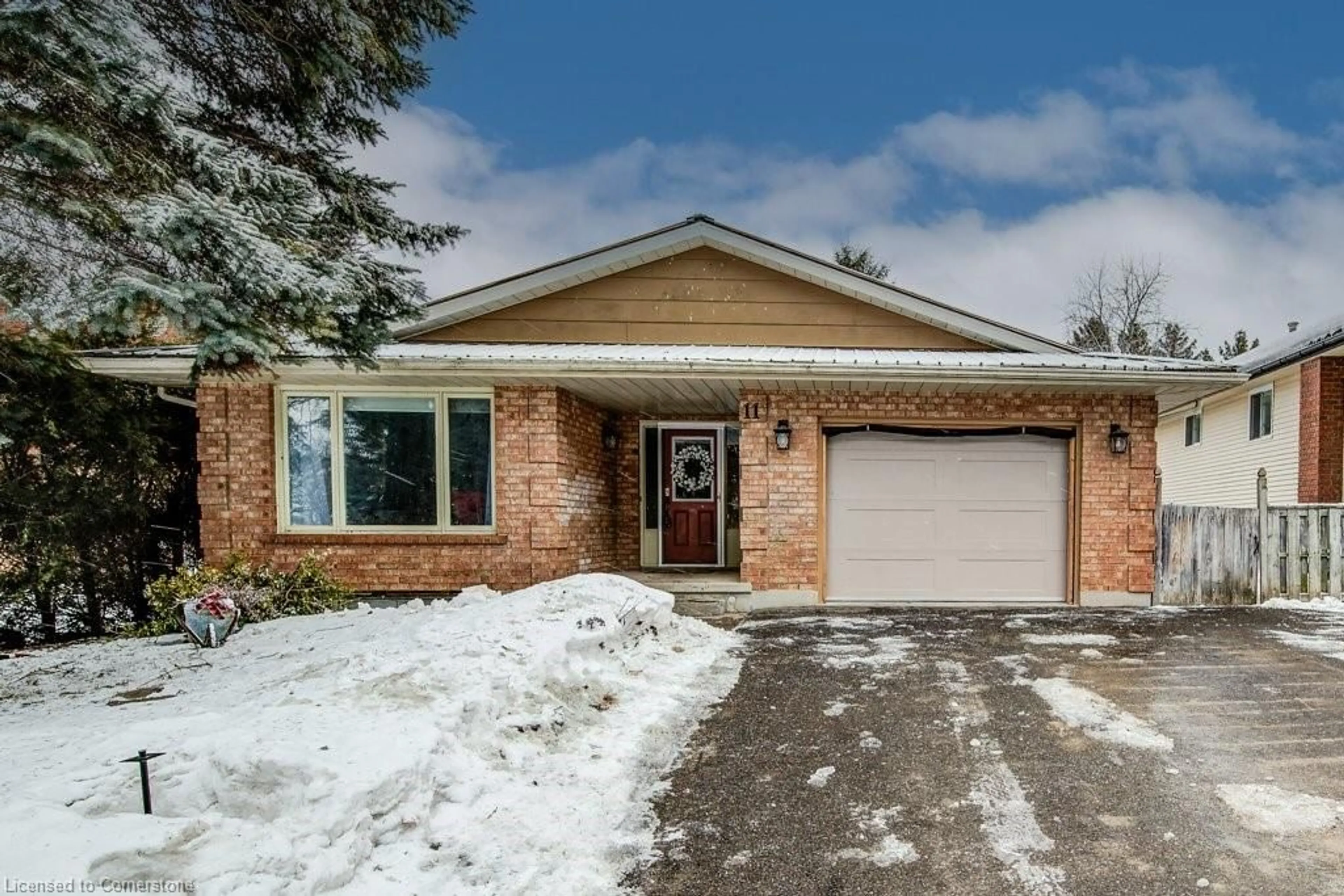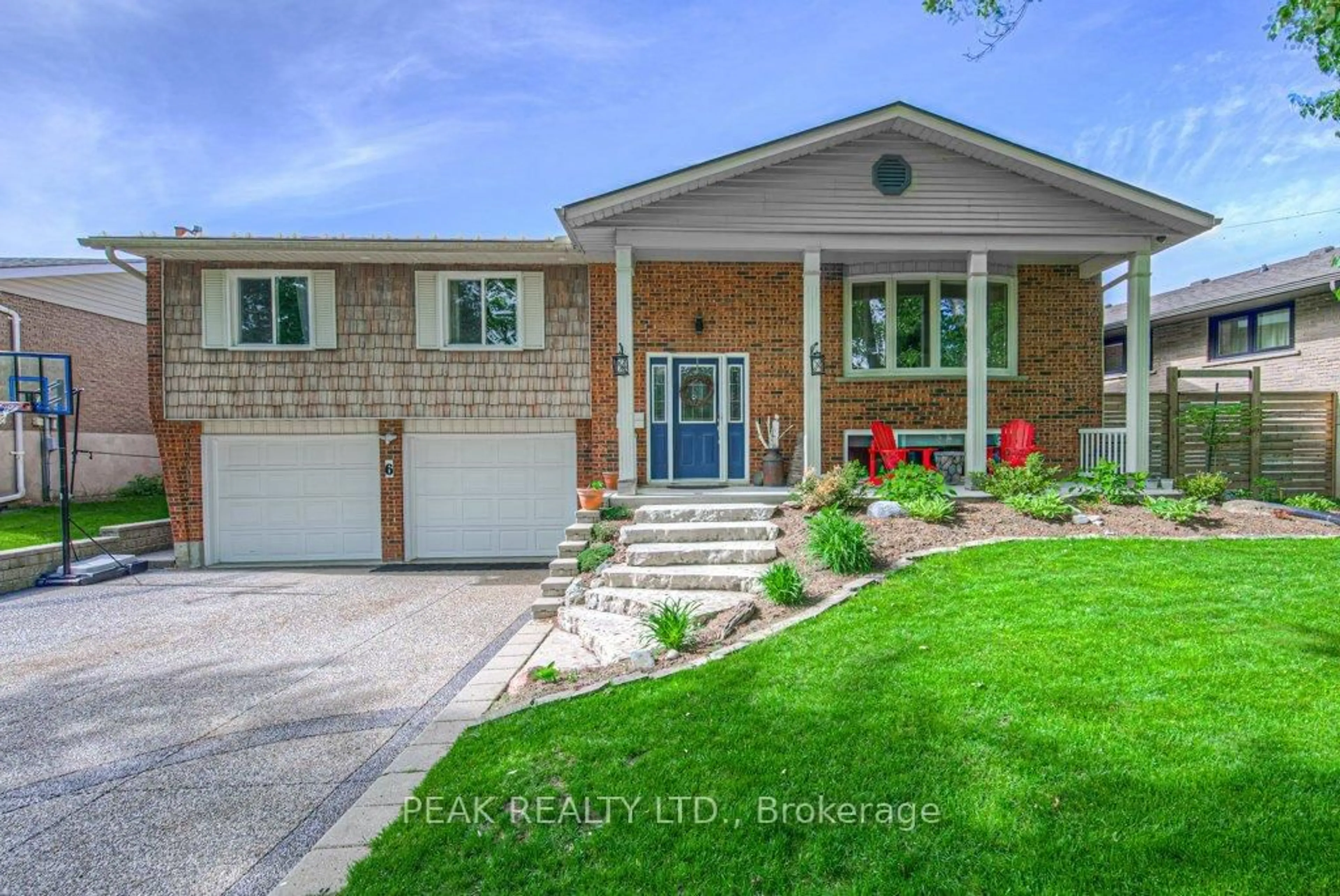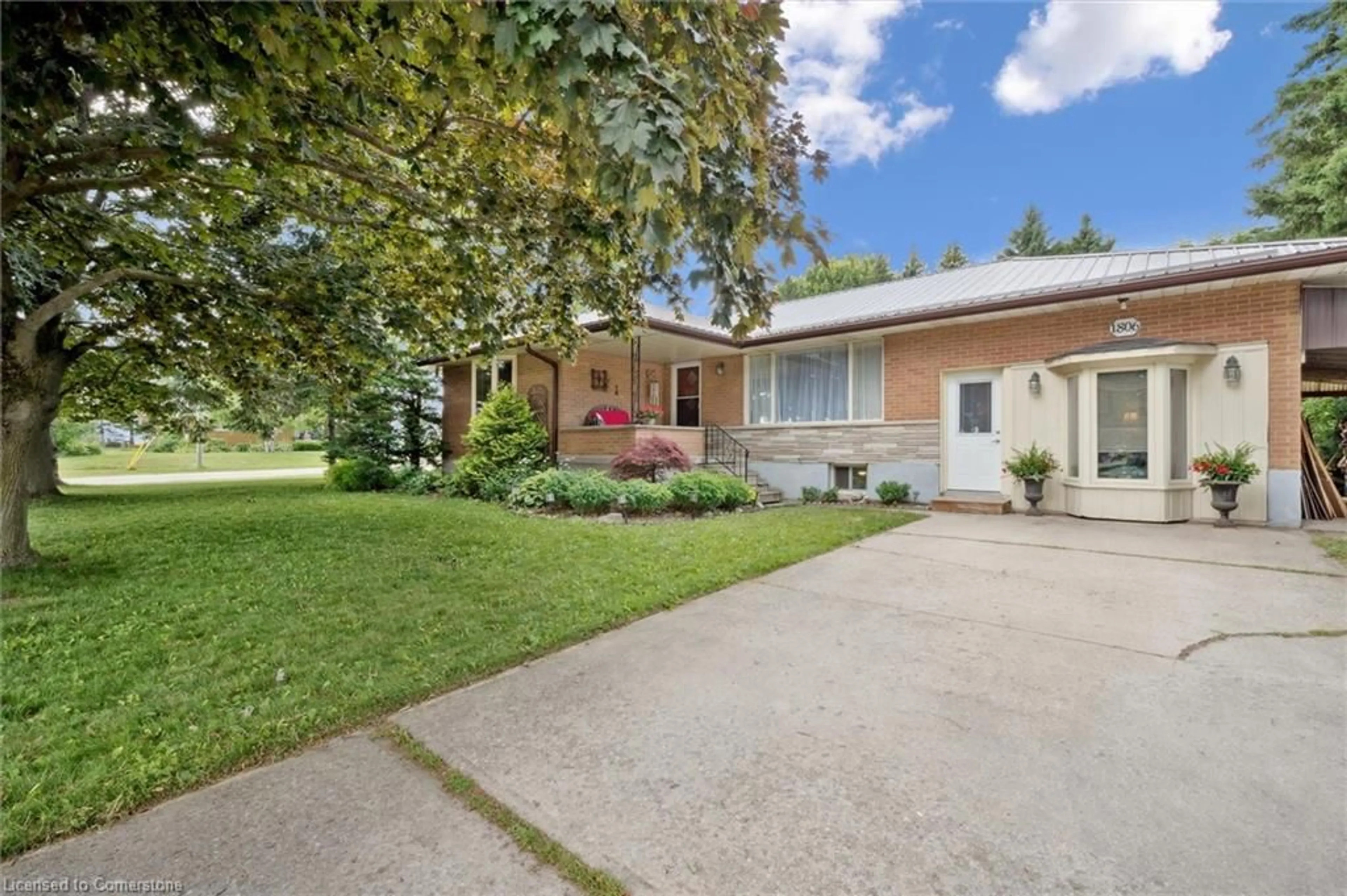Fully renovated with over $200,000 spent in recent upgrades and backing onto parkland -70 Erbach Crescent is a true turn-key gem. Backing onto the serene and private green space of Sir Adam Beck Park. Just 10 minutes from The Boardwalk at Ira Needles, this turn-key property blends luxury, functionality, and privacy in a peaceful family-friendly neighbourhood. From the custom fibreglass front door to the herringbone tiled foyer with built-in bench boasting hooks and storage, the attention to detail is evident. The main floor was completely reimagined in 20212022, with a structural beam installed to create an open-concept layout. Subfloor was replaced with 1.5 plywood and spray foam insulation, topped with engineered hickory hardwood. The show-stopping Chervin kitchen features granite counters, Sub-Zero fridge and beverage fridge, Wolf coffee/espresso maker with warming drawer, Sharp drawer microwave, gas stove, and a custom copper range hood. The living area boasts smart pot lighting, built-in cabinetry, and a beautifully updated gas fireplace (2018) with stone surround. Main floor windows and entry door were replaced, and all electrical was upgraded. Sliders lead to a cedar deck and private backyard with no rear neighbours, shed, and treehouse. There's also main-floor laundry with a style hardwood barn door. Upstairs, the primary suite includes a walk-in closet and a luxurious 2022-renovated ensuite with heated soaker tub, double rainhead shower, granite vanities, smart heated tile floors, heated towel rack, and a sun tunnel. Two more bedrooms and a 4-pc bath complete the level. The finished basement features a rec room with gym/media areas, a hockey-themed bar, gas fireplace (2010), Dri-core subfloor, flex room, and cold cellar. Additional upgrades include a new roof, furnace, and A/C (2018), GE double oven stove (2015), and refreshed staircase and railing (2018). Pride of ownership shines throughout. See supplements for full list of upgrades-this one won't last!
Inclusions: Built-in Microwave, Carbon Monoxide Detector, Dishwasher, Dryer, Garage Door Opener, Gas Stove, Microwave, Range Hood, Refrigerator, Smoke Detector, Washer
