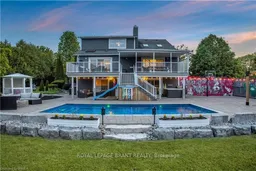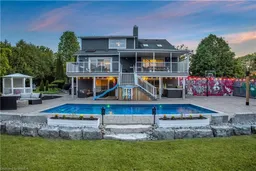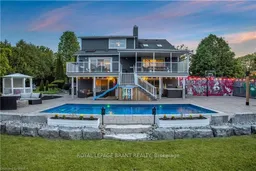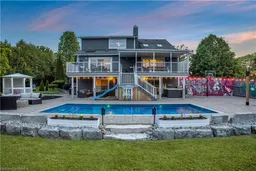Welcome to your private paradise-a stunning custom-built modern farmhouse style home, nestled on a fully fenced half-acre corner lot with no rear neighbours, in the peaceful village of New Dundee. Thoughtfully designed and professionally landscaped, this home offers a luxurious yet family-friendly lifestyle surrounded by nature. Step into resort-style living with an in-ground fibre glass saltwater pool (heated), a saltwater hot tub, and a tranquil pond with a waterfall. Entertain or unwind on the waterproofed composite deck, offering durability and year-round enjoyment. For active lifestyles, enjoy a basketball court adorned with vibrant graffiti murals, a playground area, and expansive green space. This backyard is as functional as it is picturesque-perfect for both quiet mornings and lively gatherings. Inside, the home offers 3+1 spacious, renovated bedrooms. The heart of the home is the Great Room, featuring soaring ceilings and a double-sided gas fireplace shared with the dining area- ideal for cozy evenings or formal entertaining. The maple kitchen is handcrafted with granite countertops and hardwood floors run throughout the main level. The double walkout basement features an open entertaining space with a hockey playroom and custom-built sauna. The flexible lower level is also ideal for in-laws, guests, or a home office. Further additions included are a high-efficiency gas furnace (2023) Central A/C and water softener (2014) and eco-friendly low-flush toilets. This rare opportunity offers the perfect blend of quiet country living, timeless modern farmhouse design, and modern upgrades-all just minutes from the city. Whether you're seeking a family retreat, an entertainer's dream, or a tranquil escape, this exceptional home delivers. Don't miss your chance to make this one-of-a-kind property your forever home.
Inclusions: Built-in Microwave, Dishwasher, Dryer, Garage Door Opener, Hot Tub, Pool Equipment, Range Hood, Refrigerator, Stove, Washer, Window Coverings, Nest Smart smoke and carbon monoxide detectors.







