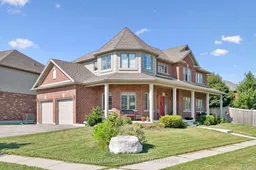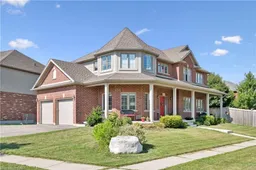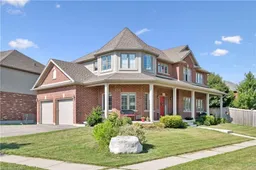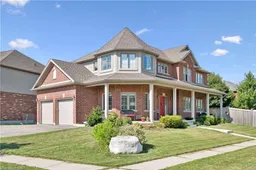The Perfect Family Home with Endless Possibilities in Baden! Legal Duplex, Quick Close available! Welcome to a spacious and beautifully maintained 5-bedroom, 3.5-bathroom home nestled in one of Baden's most sought-after family-friendly neighbourhoods. With its flexible layout, separate entrance to the lower level, and thoughtful design, this home is ideal for growing families, in-laws, or guests-and even offers the potential for mortgage-helping income if desired. Inside, you'll find a bright and open main floor with 9' ceilings, large windows, and a flowing layout that's perfect for everyday living and entertaining. The kitchen features a central island and dinette with walkout to the yard, while the large living and dining rooms provide plenty of space for family gatherings. A convenient main-floor laundry/mudroom connects to the garage for easy access. Upstairs, there are four spacious bedrooms, including a primary suite with walk-in closet and ensuite bath. The lower level-complete with a separate entrance-offers even more flexibility with a full kitchen, bedroom, living area, and bathroom. It's the perfect setup for extended family, independent teens, or visiting guests. A unique elevator (located in the garage) provides access between the main and lower levels, enhancing accessibility for multi-generational living. Situated on a beautiful corner lot directly across from a park, this home is walking distance to Baden Public School-home to an excellent daycare program Early Beginnings -and just minutes to Sir Adam Beck Public School, Waterloo-Oxford DSS, and Castle Kilbride. With quick access to Hwy 7/8, commuting to Waterloo, Kitchener, or beyond is a breeze. Whether you're a growing family looking for more space, planning for in-laws, or simply want a home that can evolve with your needs, this property offers the best of comfort, versatility, and community living.**Interboard Listing: Cornerstone Association of REALTORS**
Inclusions: 2 fridges, 2 stoves, 2 dishwashers, 2 built-in microwaves, 2 washers, 2 dryers, Window coverings, shed.







