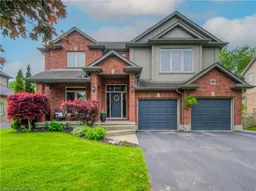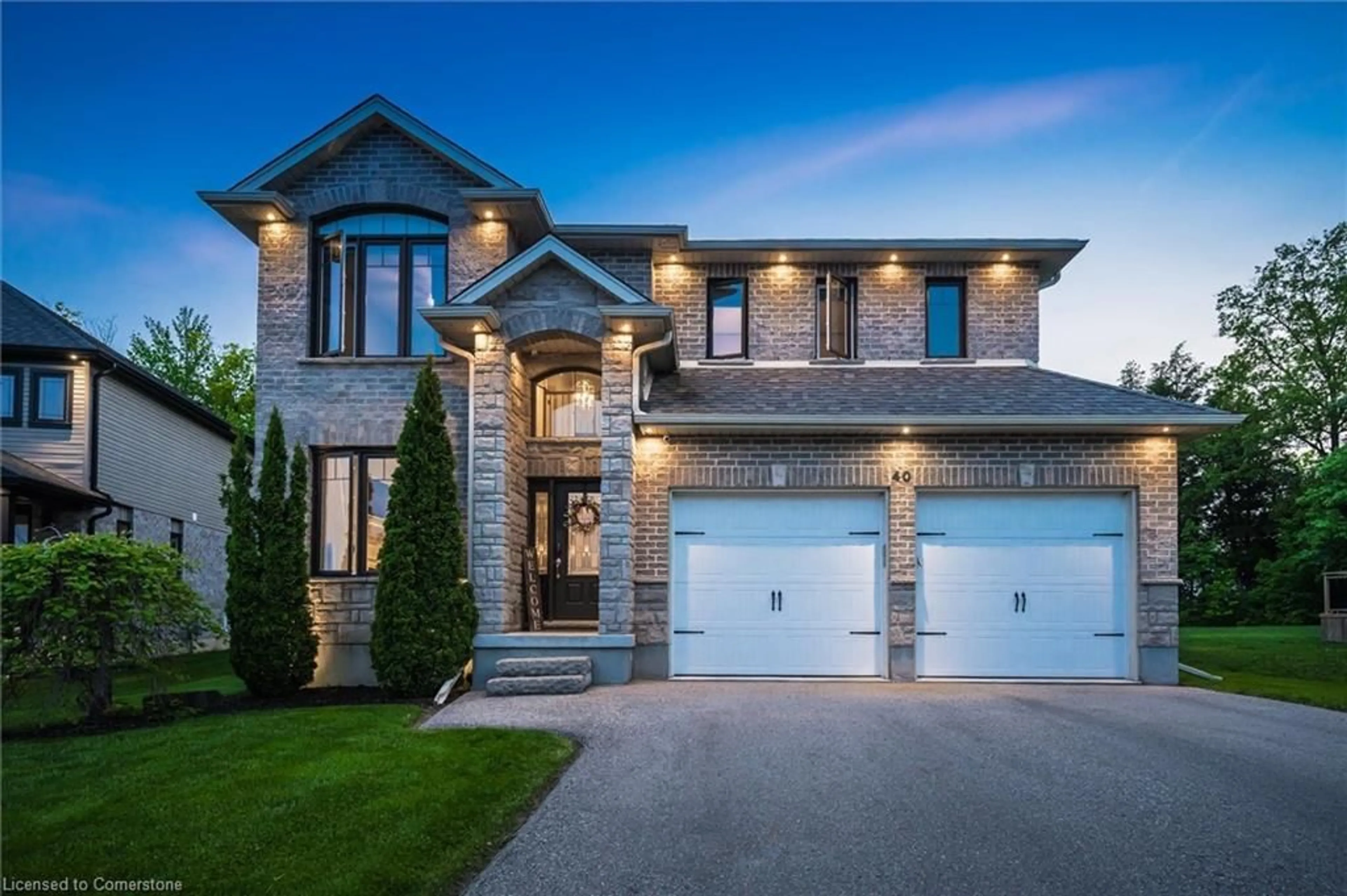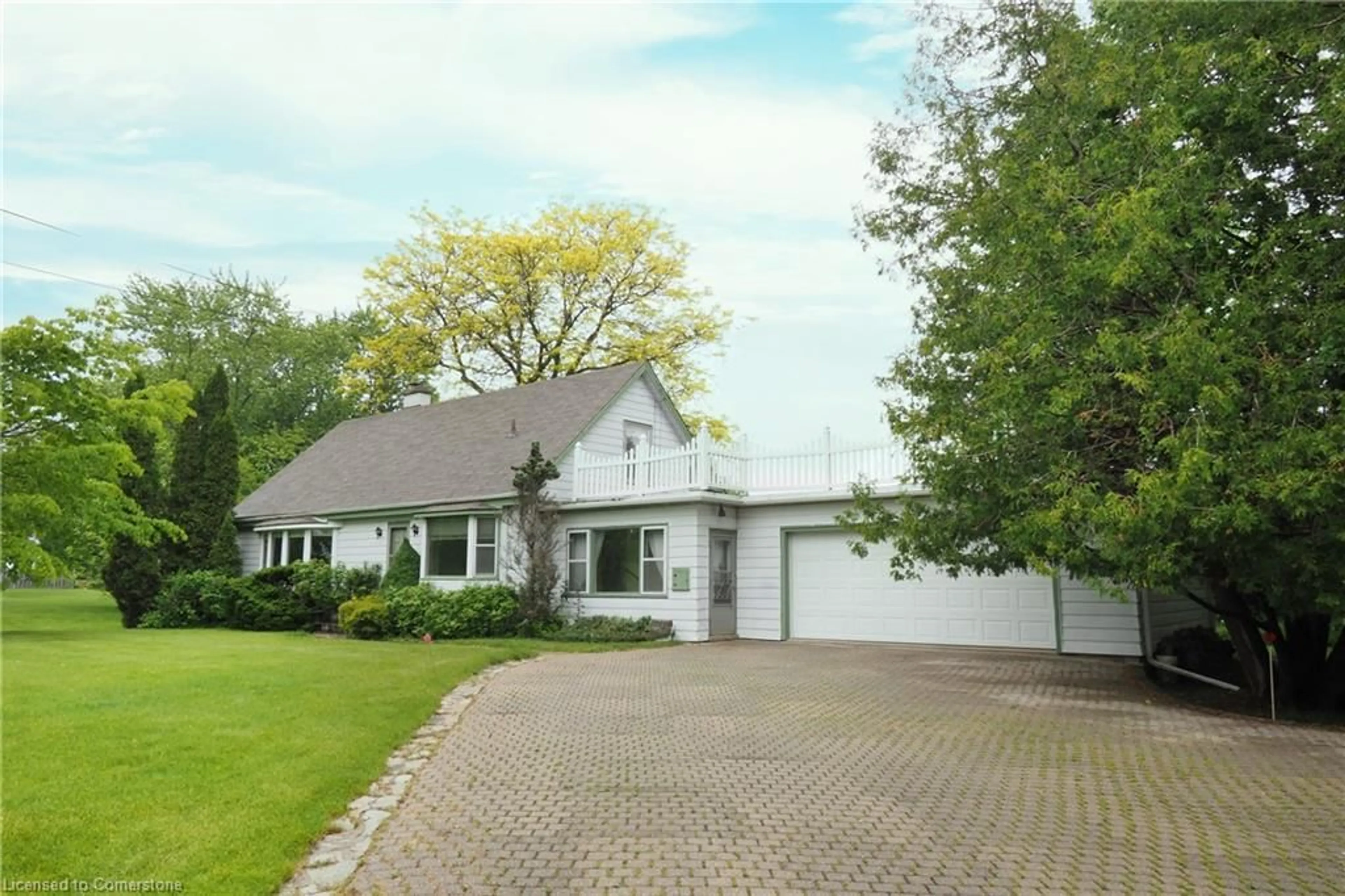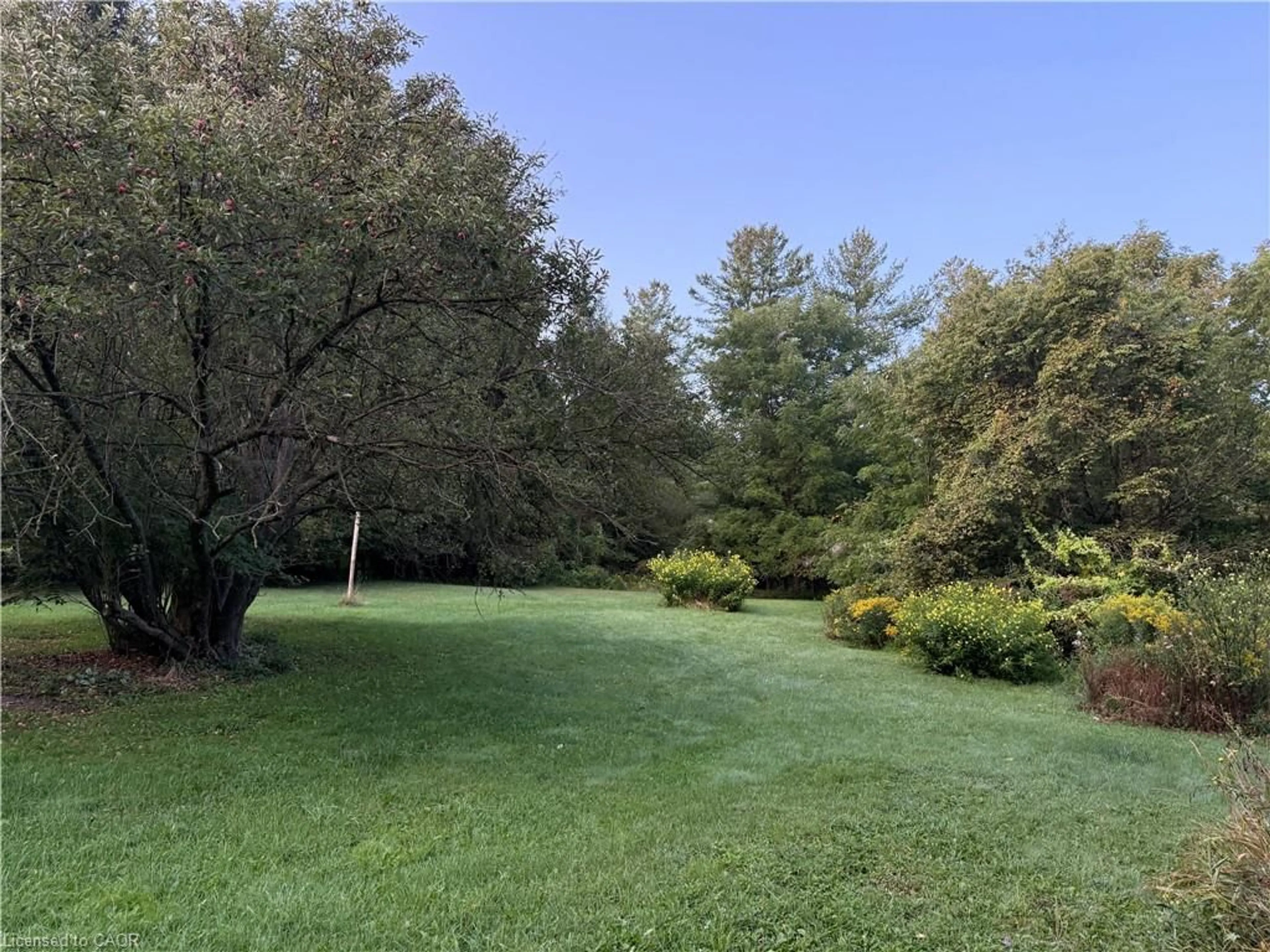Welcome to a rare opportunity on Kenneth Fried Place, New Dundee’s most sought-after and quiet cul-de-sac. This beautifully upgraded 2-storey, 4-bedroom home blends modern luxury with timeless charm, backing onto mature trees and peaceful greenspace. Just steps from New Dundee Public School - one of Ontario’s top-ranked elementary schools with a flawless Fraser Institute score of 10 - this is the ideal setting for family life. The main floor offers a bright, flowing layout perfect for daily living and entertaining, with a functional kitchen that opens to a large deck (with gas BBQ line) and scenic backyard. Upstairs features four spacious bedrooms with rich hickory hardwood flooring (2022). The primary suite includes the added comfort of heated floors. The custom re-imagined staircase dazzles with detailed railings and the plush carpet runner adds refined character. California shutters throughout provide timeless elegance and light control. Additional recent updates include a high-efficiency furnace (2021), and a new driveway (2022). The partially finished basement impresses with lofty 9-foot ceilings, large light-filled windows, and rough-ins for a gas fireplace and bathroom - ready for future expansion. A dedicated home office adds convenience for uninterrupted work or study. In a warm, close-knit community where kids ride bikes freely and neighbours know each other by name, this move-in-ready home offers small-town living at its finest. Best of all, you’re only 2 km’s to Kitchener, and a 10-minute drive to the 401. A rare chance to own a forever home in New Dundee’s most cherished neighbourhood. Please enjoy the virtual tour and detailed floorplans. Don't hesitate on this one, contact your Realtor to schedule a private viewing today. Welcome Home!
Inclusions: Central Vac,Dishwasher,Dryer,Garage Door Opener,Hot Water Tank Owned,Range Hood,Refrigerator,Stove,Washer,Window Coverings,Other,Water Softener, Basement Fridge, Basement Shelving
 50
50





