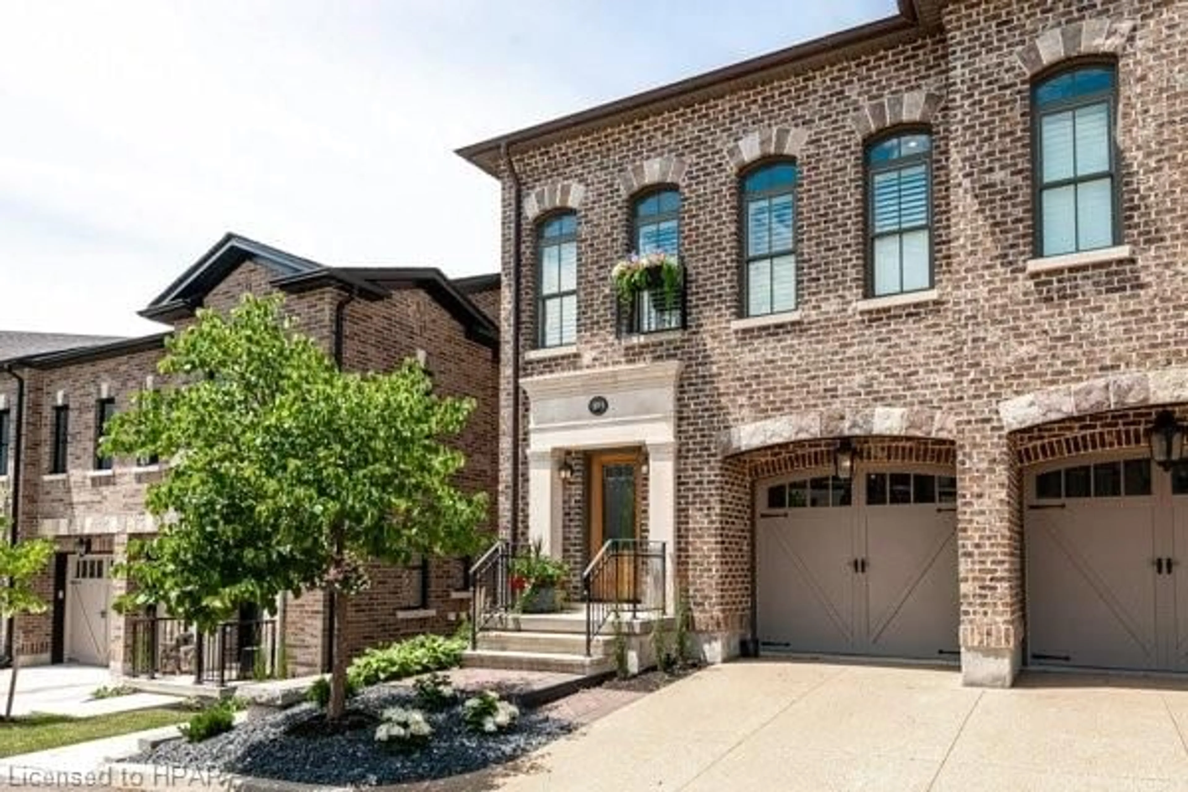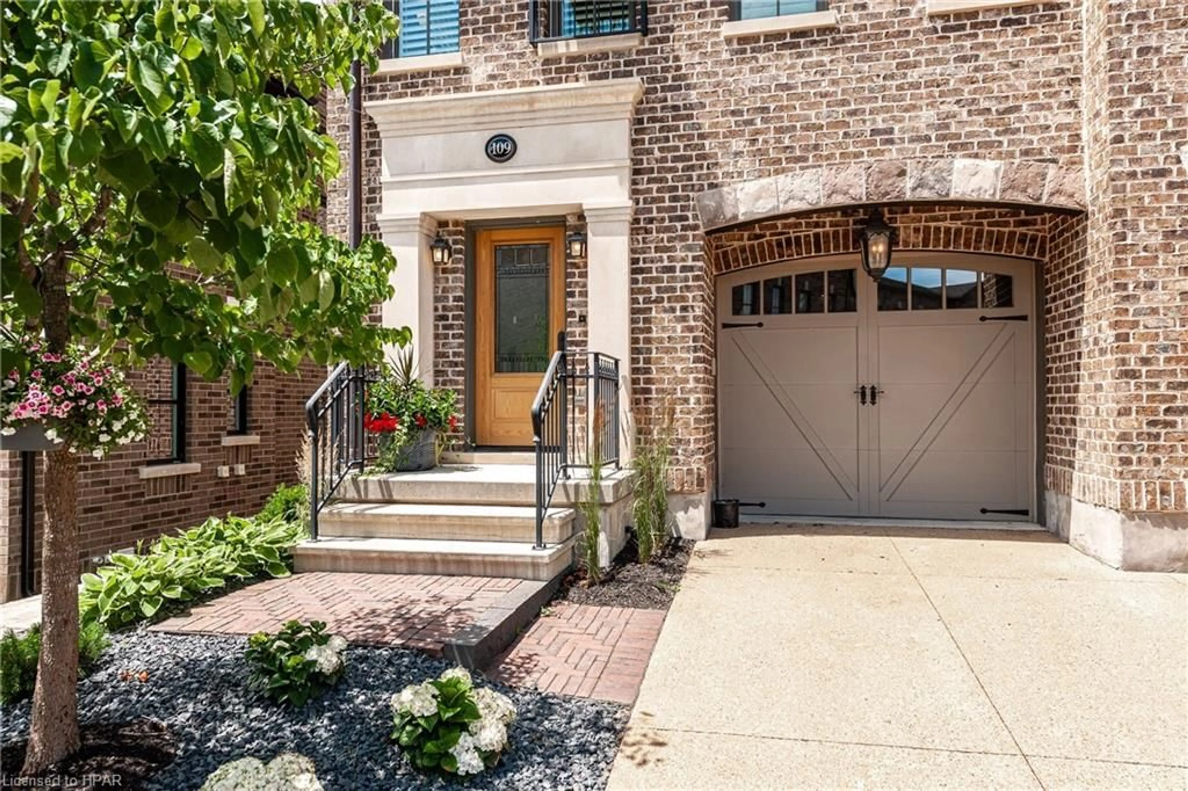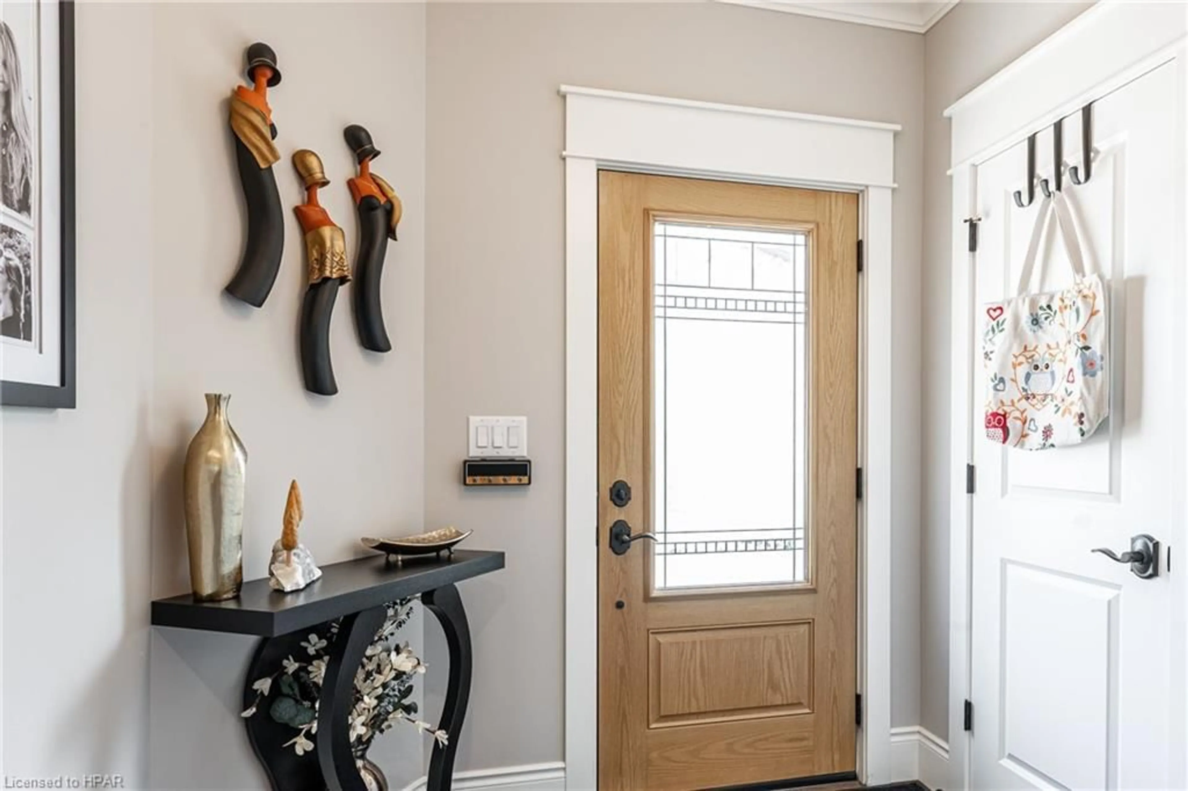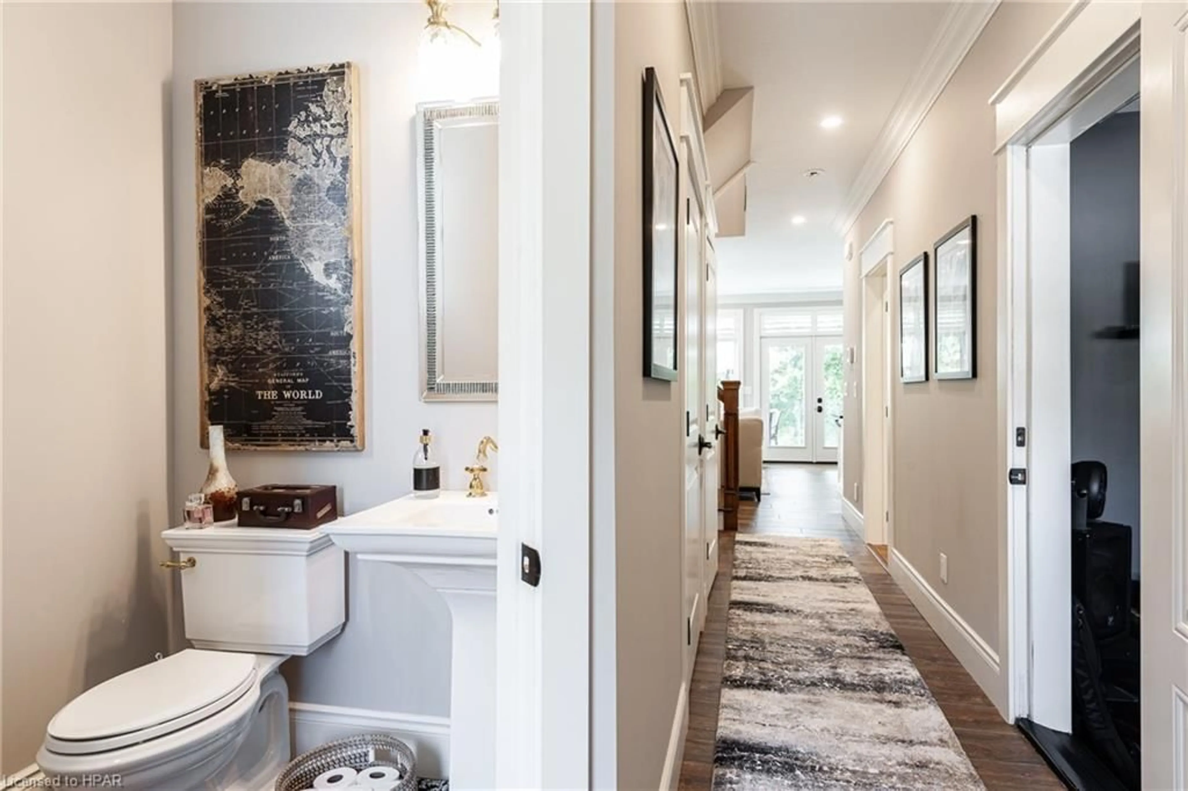362 Fairview St #109, New Hamburg, Ontario N3A 1M2
Contact us about this property
Highlights
Estimated ValueThis is the price Wahi expects this property to sell for.
The calculation is powered by our Instant Home Value Estimate, which uses current market and property price trends to estimate your home’s value with a 90% accuracy rate.Not available
Price/Sqft$456/sqft
Est. Mortgage$4,634/mo
Maintenance fees$340/mo
Tax Amount (2024)$3,488/yr
Days On Market182 days
Description
Nestled along the bank of the Nith River surrounded by trees, greenery and peaceful scenery, this inspiring Brownstone Townhome Condominium with custom finishes awaits its next owner. The use of space is efficient within the impressive unit. Nine foot ceilings, solid surface flooring throughout, private elevator, custom wet pantry with additional dishwasher and refrigerator makes entertaining a breeze, Italian stone countertops in the well appointed kitchen open to dining area and living room with fireplace with floor to ceiling windows with garden doors leading to balcony with etched privacy glass overlooking the incredible view, primary bedroom with juliet balcony, custom walk-in closet and ensuite bath, second bedroom with custom closet and ensuite bath, upper level laundry, two additional powder rooms, lower level with rec room and a fireplace to stay cozy, floor to ceiling windows and garden doors walk out to covered patio with hot tub and seating area open to greenery. There is also a finished insulated garage for the hobbyist and one additional deeded parking space included with the property. This property has an abundance of fine finishes to enjoy.
Property Details
Interior
Features
Main Floor
Bathroom
2-Piece
Kitchen
3.12 x 3.12Pantry
2.97 x 2.06Wet Bar
Dining Room
3.12 x 2.26California Shutters
Exterior
Features
Parking
Garage spaces 1
Garage type -
Other parking spaces 2
Total parking spaces 3
Property History
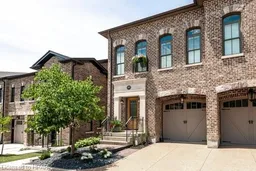 50
50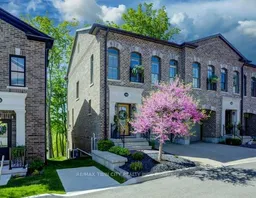
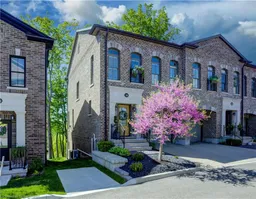
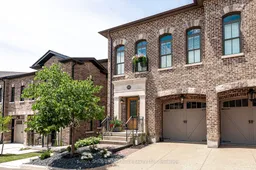
Get up to 1% cashback when you buy your dream home with Wahi Cashback

A new way to buy a home that puts cash back in your pocket.
- Our in-house Realtors do more deals and bring that negotiating power into your corner
- We leverage technology to get you more insights, move faster and simplify the process
- Our digital business model means we pass the savings onto you, with up to 1% cashback on the purchase of your home
