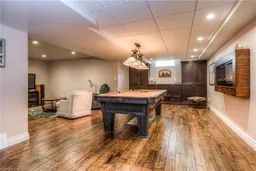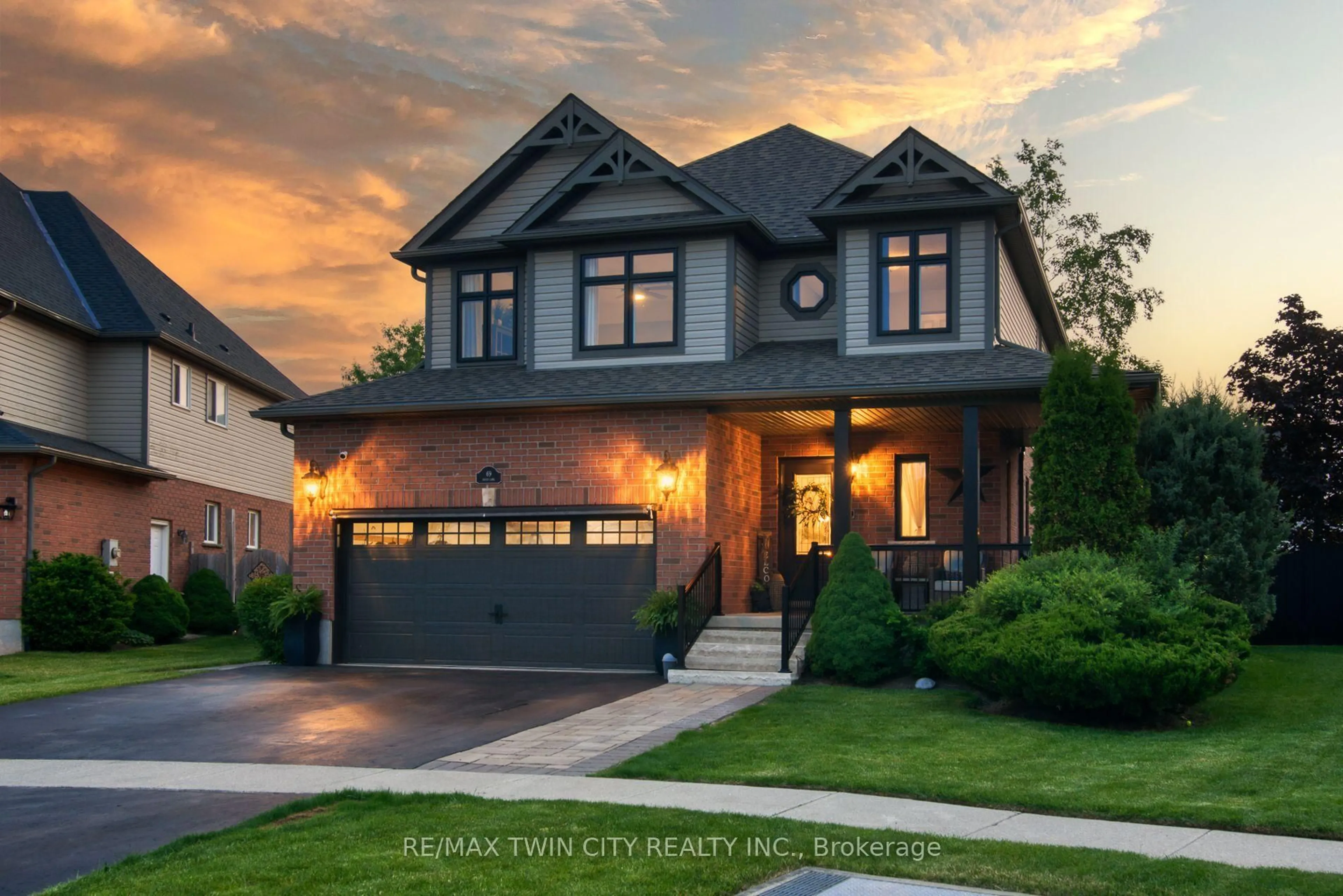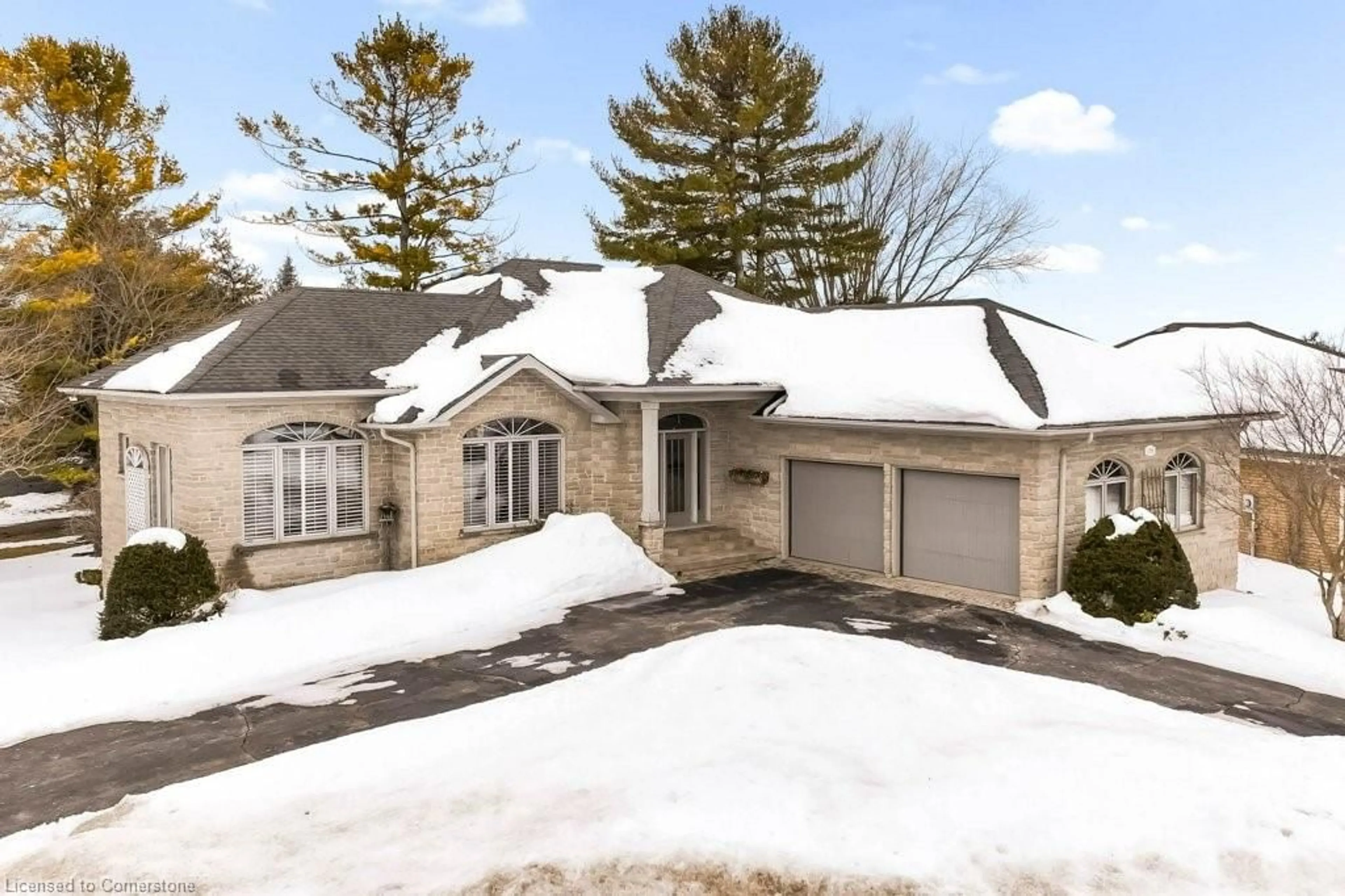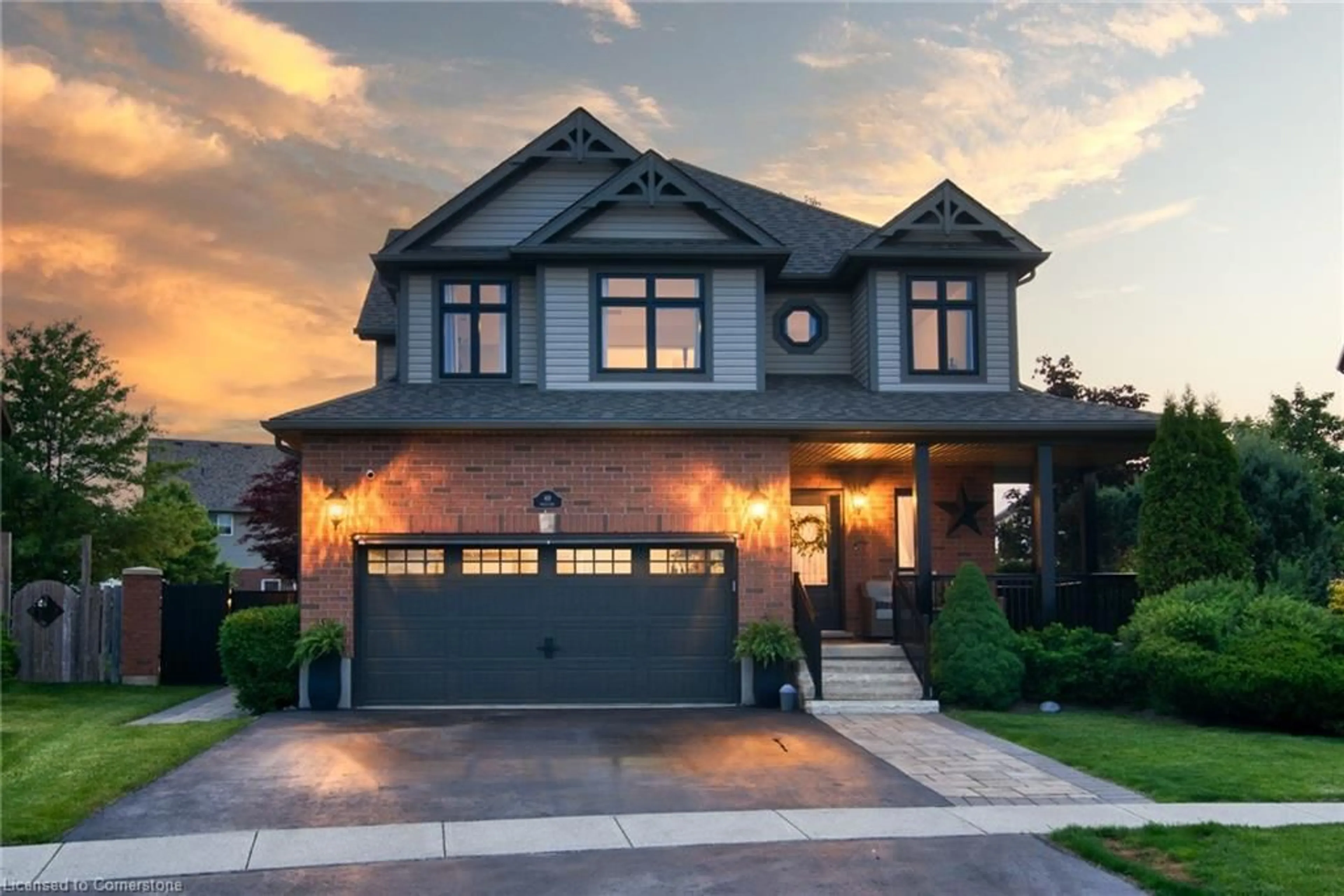Welcome home to this highly desirable New Dundee community where this stunning custom built home situated on a cul de sac sits on a professionally landscaped lot with no rear neighbours. Offering parking for 6 vehicles and over 3800 sq ft of meticulously maintained finished living space. The inviting wrap-around covered porch leads to the bright and airy front entrance with a large foyer to welcome your guests. The main level offers a functional layout with a separate living room, dining room, and an open concept space Chef’s kitchen with custom cabinetry, ample storage & counter space, quartz countertops and bar fridge. The dinette area is encapsulated with windows offering stunning outdoor views and is open to the family room with gorgeous hardwood floors plus a gas fireplace, and a powder room completes this level. The upper level features a primary bedroom with a 5 pc ensuite which includes a tiled shower, a jetted soaker tub, double sinks and a large walk-in closet. Another 3 three generous-sized bedrooms, all with large windows and closets that share the main bath that includes a large double sink vanity and built-in storage. The upper level laundry room is also finished with cabinetry & storage. Make your way downstairs where you will find a truly exceptional space for entertaining with a recreation room that features custom cabinetry, pool table, a wet bar with a bar fridge, a beautifully finished bathroom with a large glass tiled shower, a separate area for a gym and a large utility/storage room . Outside, you will enjoy this perfect retreat with a large covered deck and hot tub (2023), raised garden beds, automatic landscape lighting, outdoor shed with electrical, expansive stone patio with a fireplace (2023), perennial gardens and stunning views of lush trees backing on conservation land. Oversized double heated garage. You’ll fall in love with this staycation property located just minutes to all amenities and highway access.
Inclusions: Central Vac,Dishwasher,Dryer,Garage Door Opener,Gas Stove,Hot Tub,Microwave,Refrigerator,Washer,Window Coverings,Wine Cooler,Central Vac & Attachments, Window Coverings & Blinds, Fridge, Stove, Dishwasher, Washer, Dryer, Reverse Osmosis Water System, Garage Door Opener And Remotes
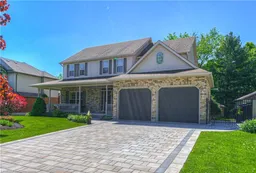 50
50