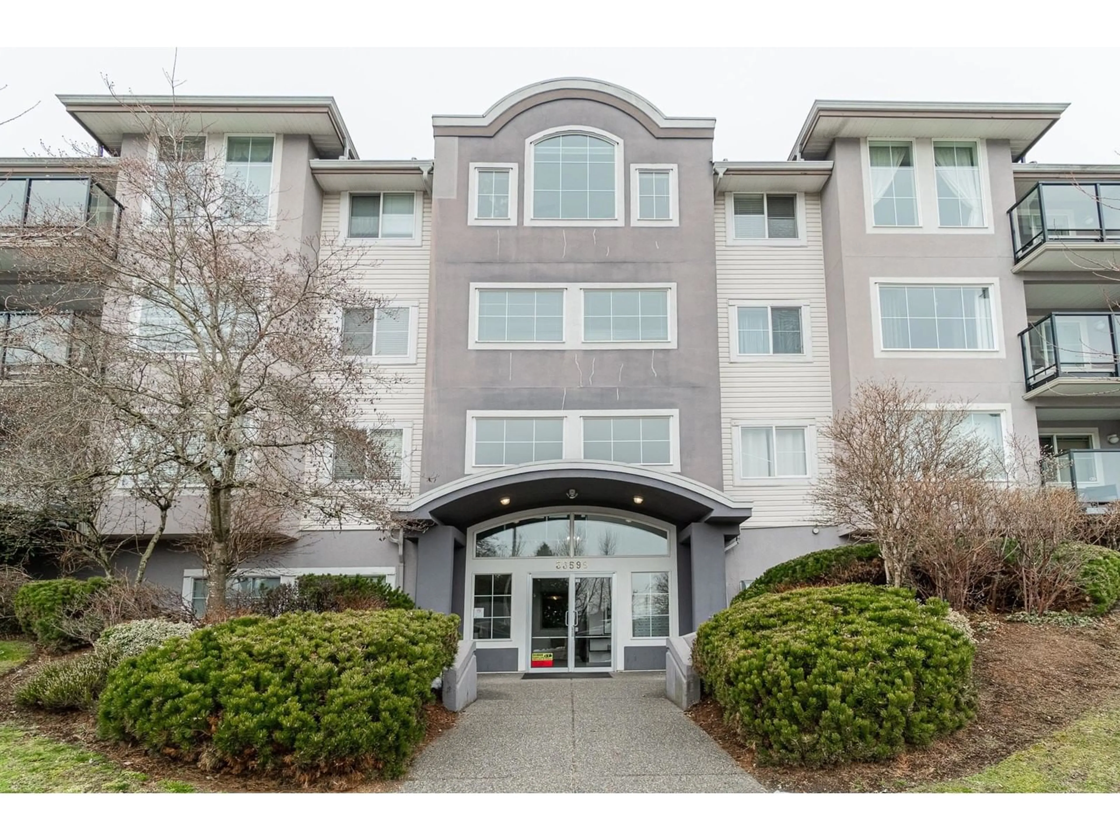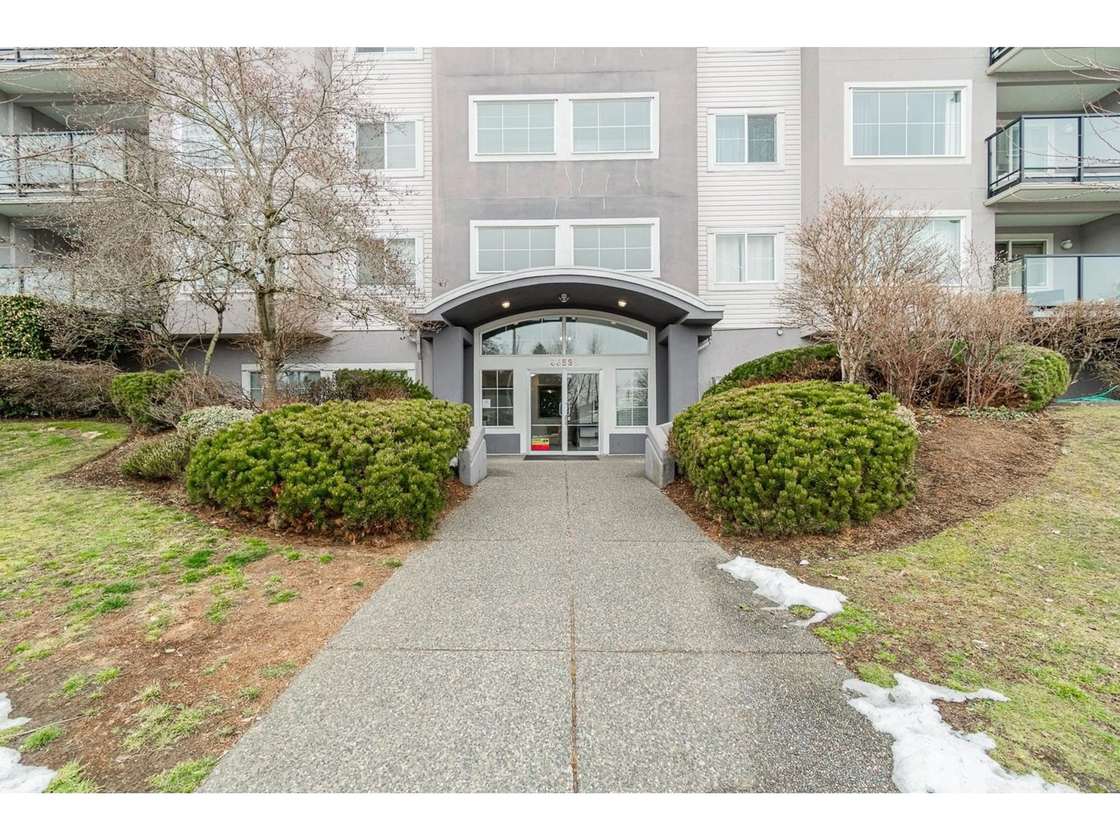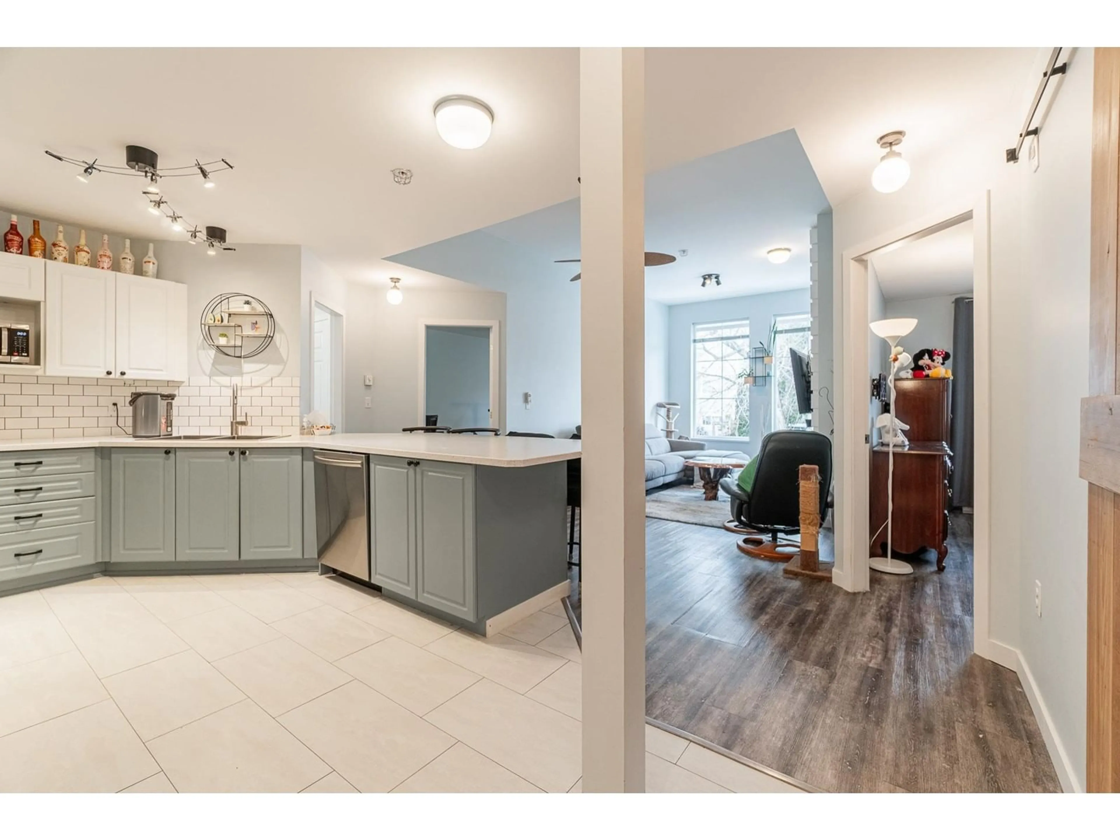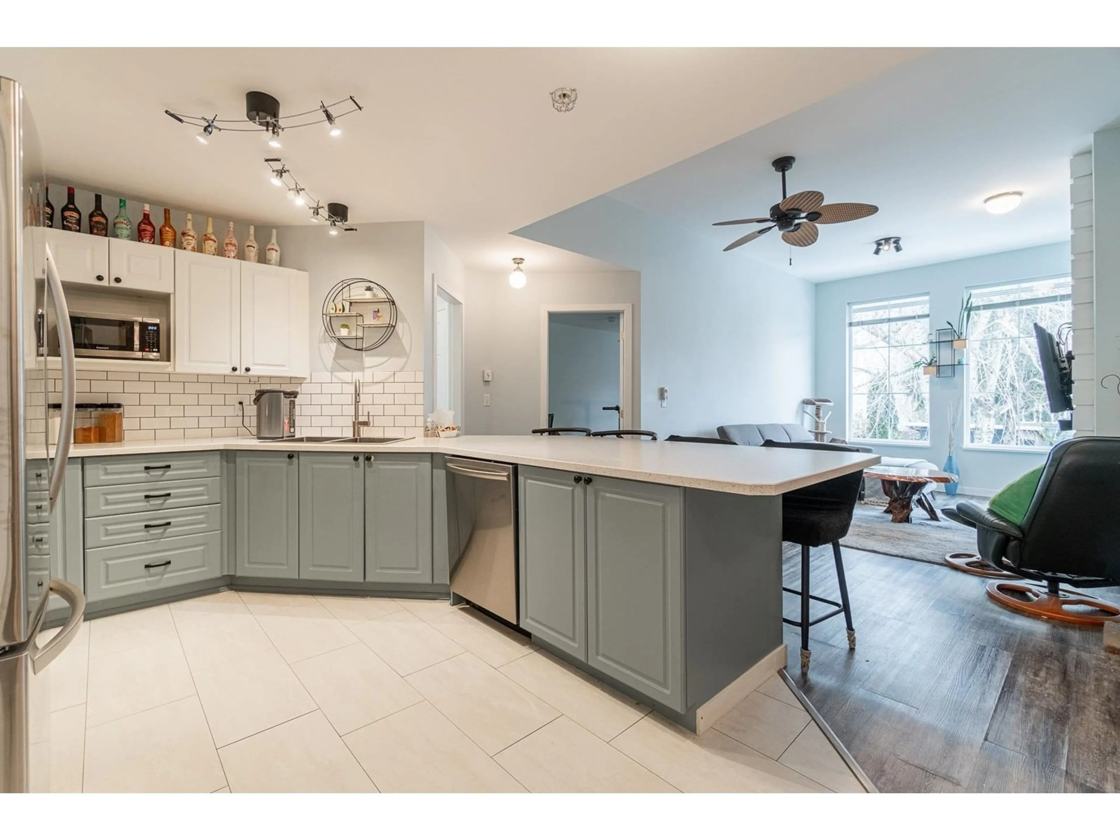307 - 33599 2, Mission, British Columbia V2V6J3
Contact us about this property
Highlights
Estimated valueThis is the price Wahi expects this property to sell for.
The calculation is powered by our Instant Home Value Estimate, which uses current market and property price trends to estimate your home’s value with a 90% accuracy rate.Not available
Price/Sqft$417/sqft
Monthly cost
Open Calculator

Curious about what homes are selling for in this area?
Get a report on comparable homes with helpful insights and trends.
+1
Properties sold*
$1M
Median sold price*
*Based on last 30 days
Description
Welcome to Stave Lake Landing! This updated and spacious 2 Bedroom and 2 Bathroom top floor unit offers over 950 sq ft of well designed living space and is located on the back side of the complex. The open layout flows seamlessly with 10 ft ceilings throughout. Kitchen overlooks the dining space and living room with FP. The two bedrooms are on opposite sides of the unit, each with direct access to their own bathroom which is great for privacy & convenience. The newly updated balcony is a nice bonus perfect for relaxing or morning coffees. Storage room with laundry. Standout unit with updates throughout including the kitchen and flooring. Pet friendly complex. Within walking distance to the West Coast Express , Downtown & Heritage park! Move in ready unit on the quiet side of the building! (id:39198)
Property Details
Interior
Features
Exterior
Parking
Garage spaces -
Garage type -
Total parking spaces 1
Condo Details
Amenities
Exercise Centre, Laundry - In Suite
Inclusions
Property History
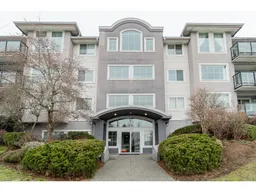 37
37