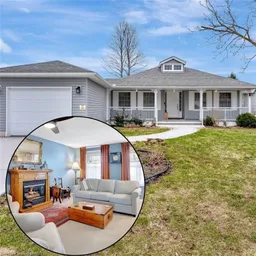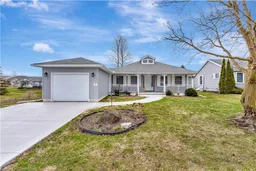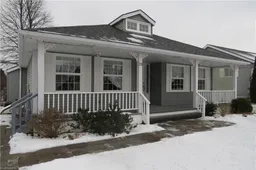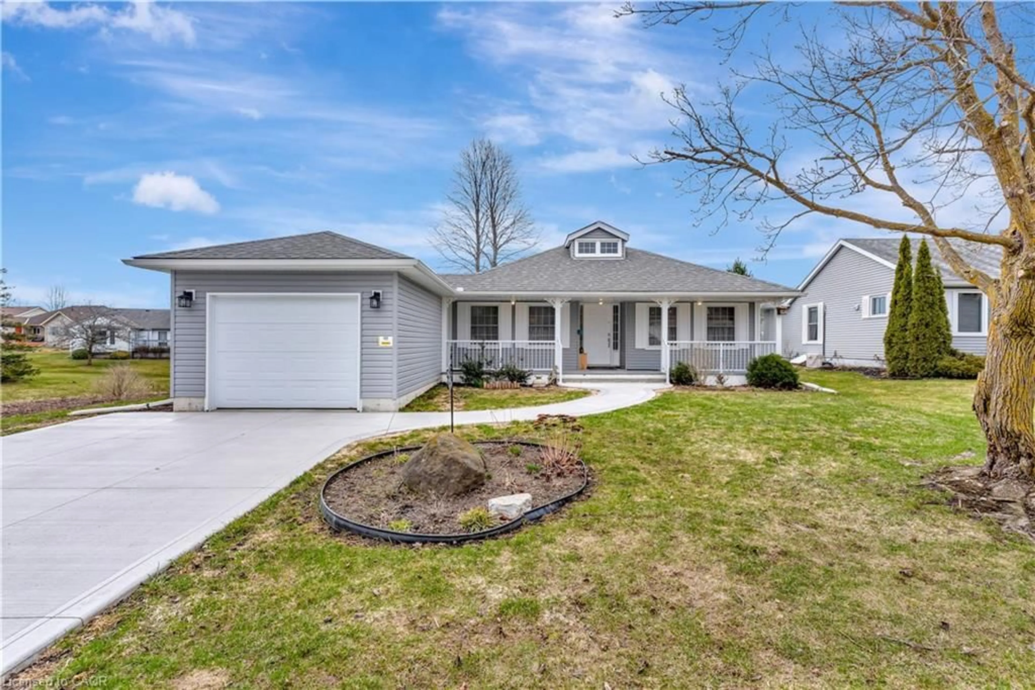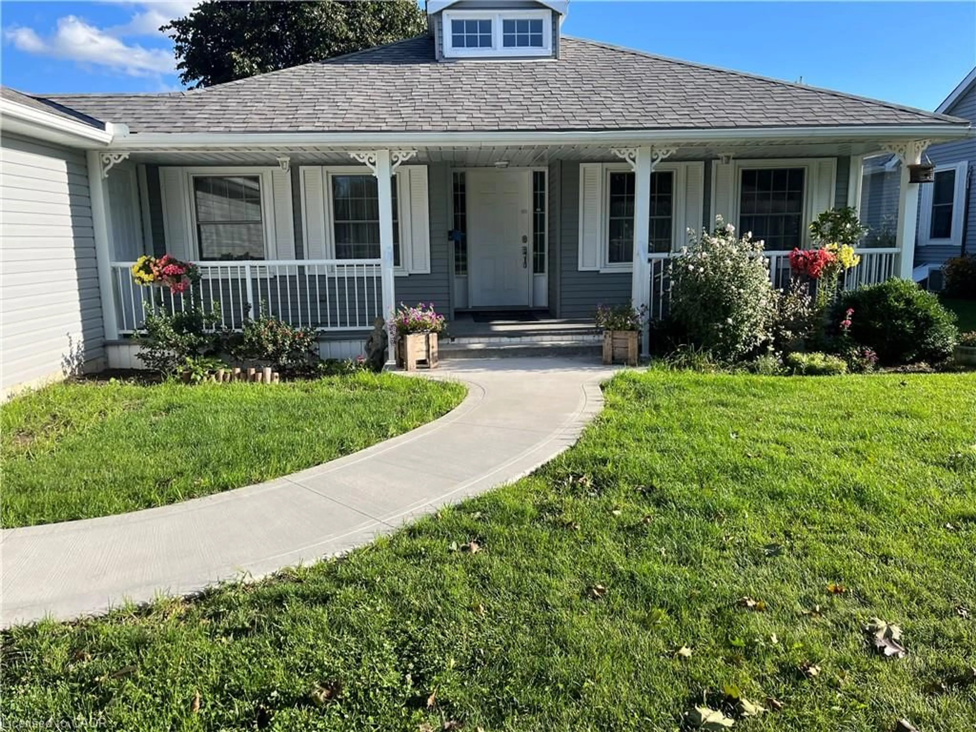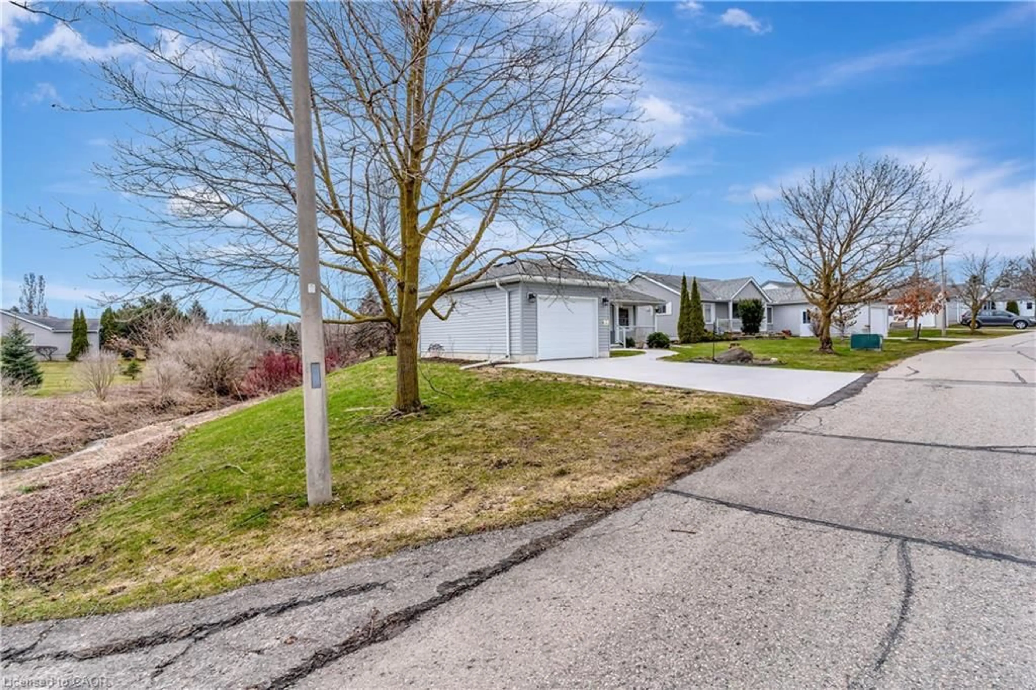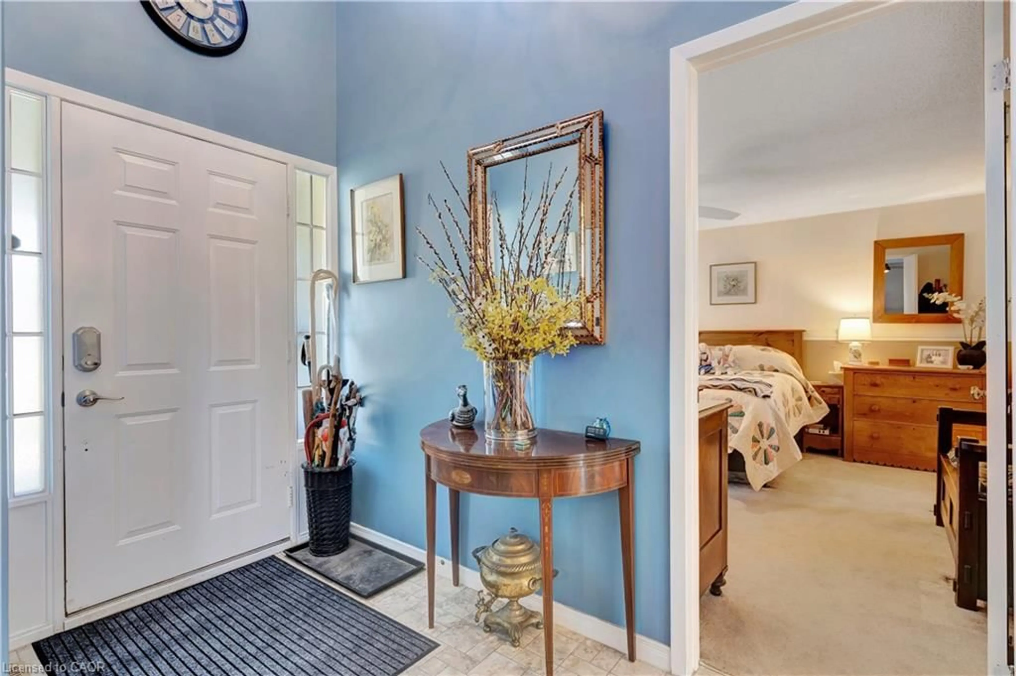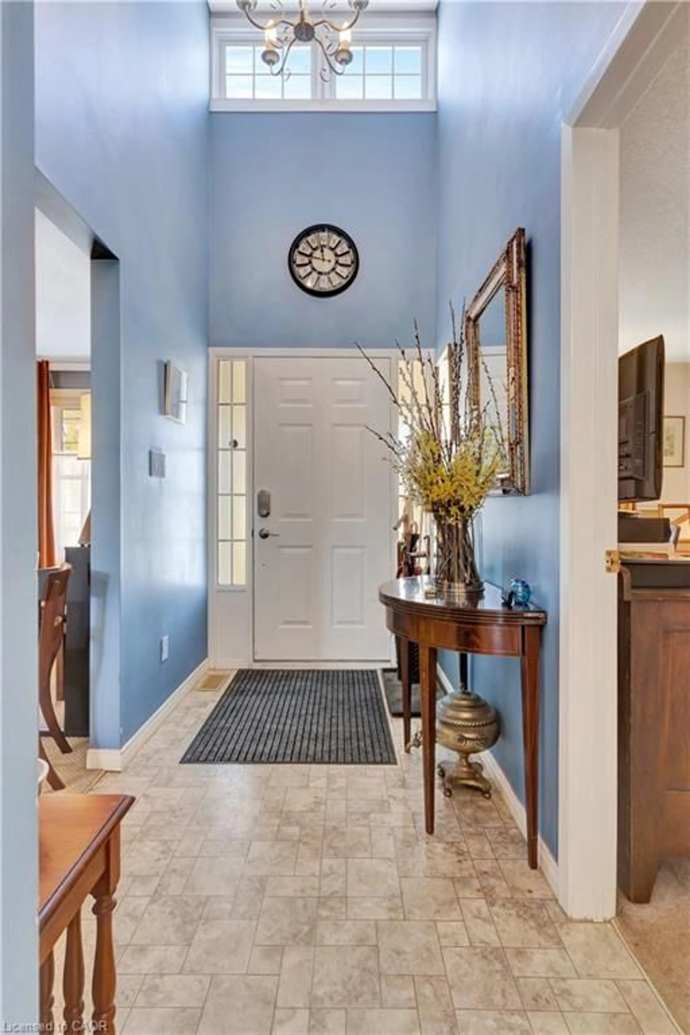29 Morningside Cir, New Hamburg, Ontario N3A 2G2
Contact us about this property
Highlights
Estimated valueThis is the price Wahi expects this property to sell for.
The calculation is powered by our Instant Home Value Estimate, which uses current market and property price trends to estimate your home’s value with a 90% accuracy rate.Not available
Price/Sqft$547/sqft
Monthly cost
Open Calculator

Curious about what homes are selling for in this area?
Get a report on comparable homes with helpful insights and trends.
+17
Properties sold*
$890K
Median sold price*
*Based on last 30 days
Description
If you're looking for the perfect home in the perfect community then this charming home on 29 Morningside Circle will wow you first with its curb appeal and then with the many updates as you explore the home further. Some of the major updates include a new furnace and a/c (2022) 5 new windows (2022) new garage (2023) concrete driveway and walkway to the house (2023) and a custom kitchen with moveable island (2023). Additional improvements include new front and back railings, deck stairs, new light switches, gazebo on the back deck, and the cozy gas fireplace has been updated and serviced. Just move in and fall in love with this beautiful home and fantastic Morningside community. The lot has a flowing stream to one side, with no neighbours on that side, where you can enjoy wildlife and expansive views of green space. This is living at its best with a neighbourhood of lovely homes, wide open spaces, activities galore, friendly neighbours and no shovelling or lawn maintenance for you to take care of! This home and community are perfect for those who wish to downsize and simplify life. Why live in a condo when you can have all of this?!
Property Details
Interior
Features
Main Floor
Living Room
4.88 x 3.94Eat-in Kitchen
5.54 x 3.07Bedroom
3.91 x 4.24Foyer
1.50 x 4.09Exterior
Features
Parking
Garage spaces 1
Garage type -
Other parking spaces 2
Total parking spaces 3
Property History
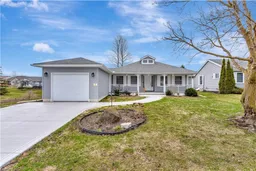 22
22