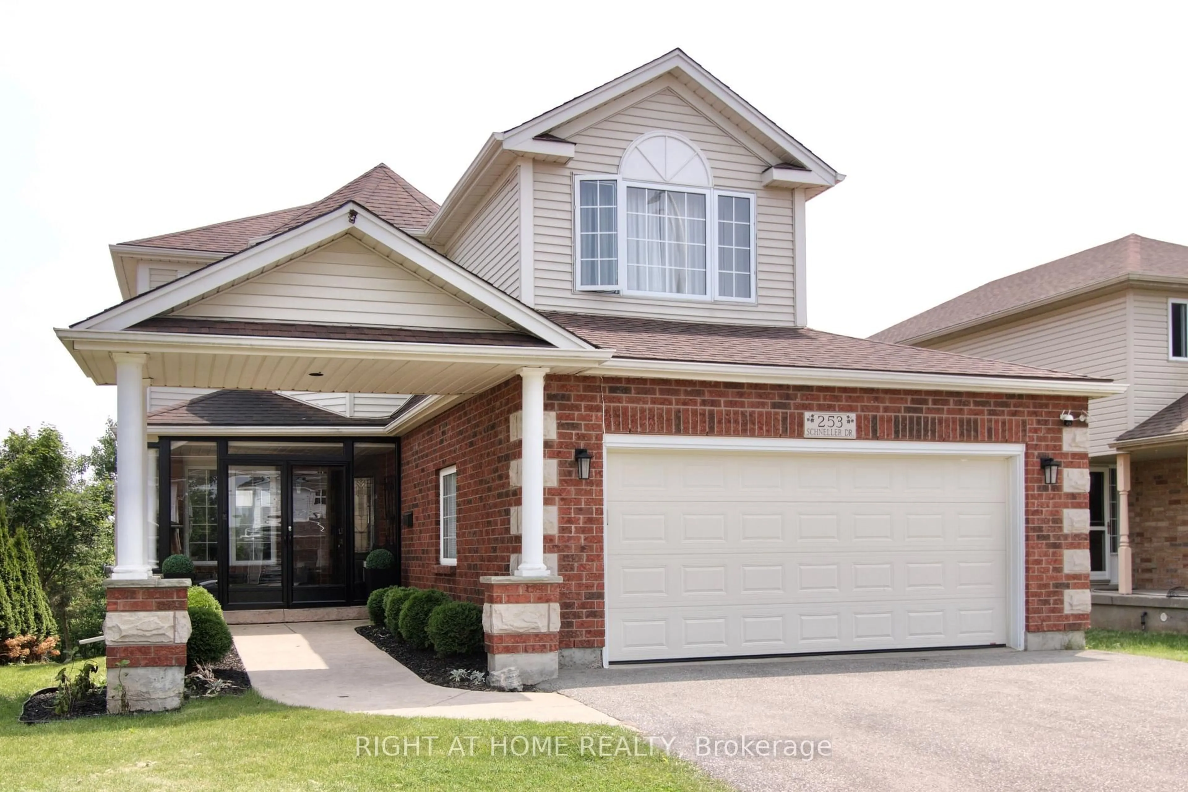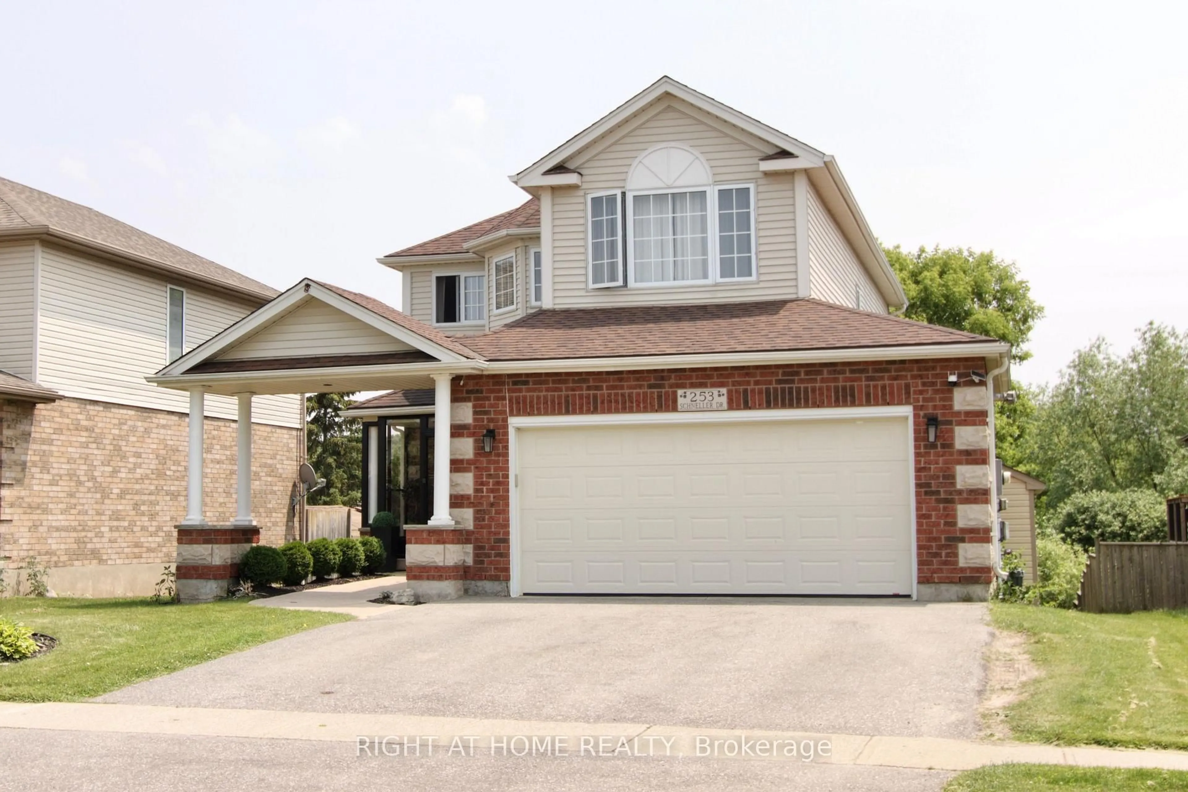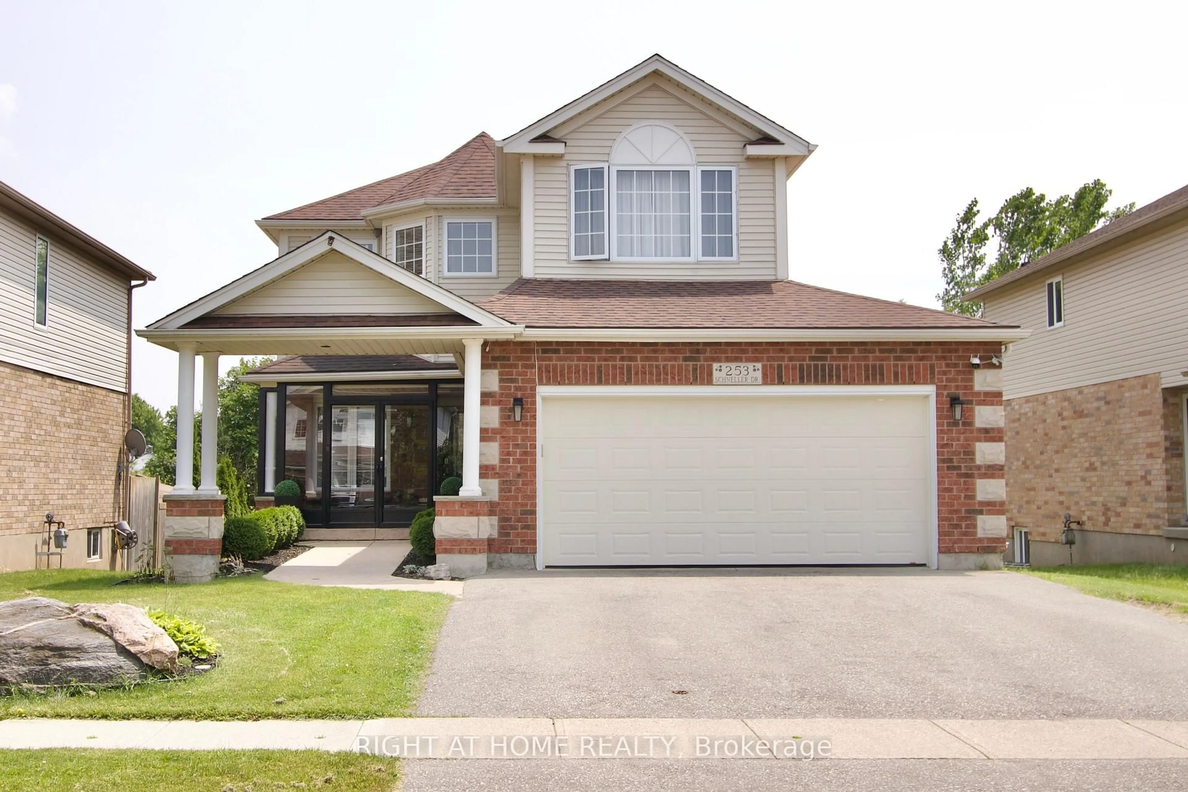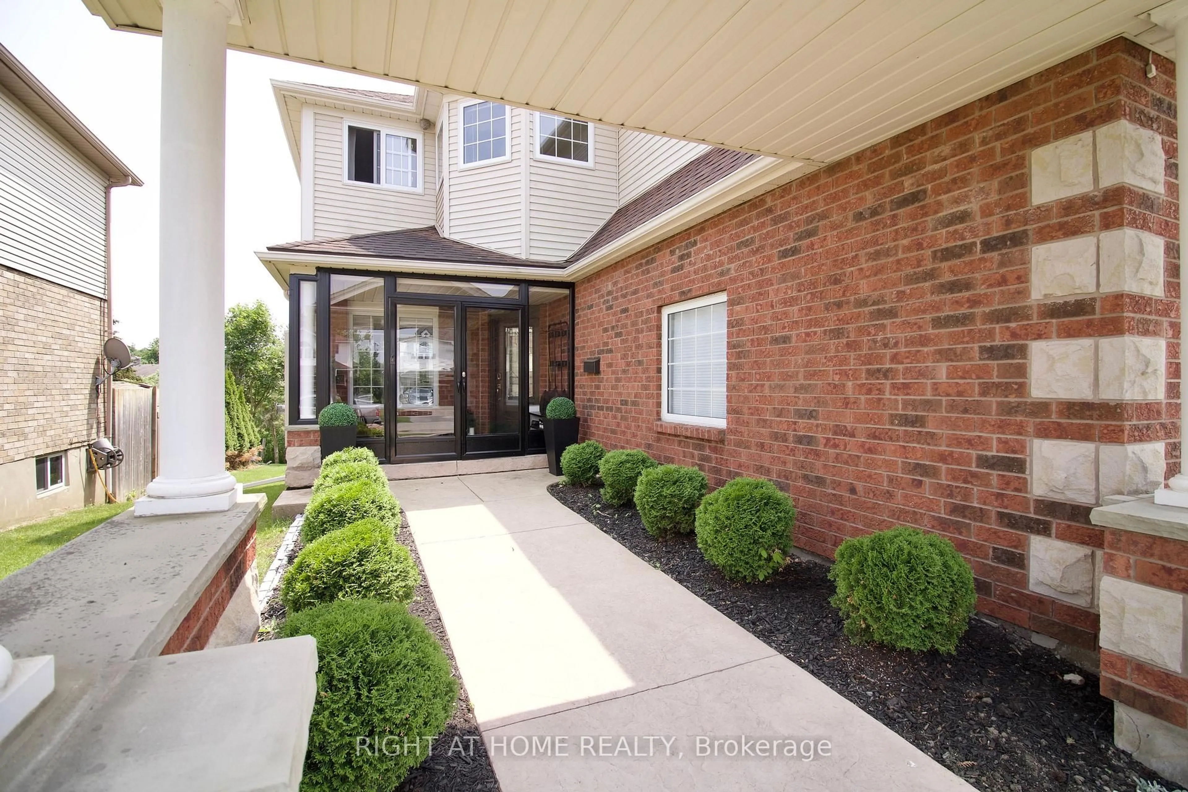253 Schneller Dr, Wilmot, Ontario N3A 2K9
Contact us about this property
Highlights
Estimated valueThis is the price Wahi expects this property to sell for.
The calculation is powered by our Instant Home Value Estimate, which uses current market and property price trends to estimate your home’s value with a 90% accuracy rate.Not available
Price/Sqft$600/sqft
Monthly cost
Open Calculator

Curious about what homes are selling for in this area?
Get a report on comparable homes with helpful insights and trends.
+17
Properties sold*
$890K
Median sold price*
*Based on last 30 days
Description
Welcome to 253 Schneller Drive where elegance meets comfort in the heart of Baden. This beautifully updated 3+1 bedroom, 3 full bath + 2 half bath home boasts over 2,180 sq ft of finished living space, perfectly blending modern touches with timeless charm.Step inside to discover a carpet-free interior featuring wide-plank flooring, an open-concept layout, and luxury finishes throughout. The sunlit kitchen is a chefs dream, showcasing quartz countertops, double wall ovens, stainless steel appliances, a stylish island with breakfast seating, and sleek pendant lighting.The living and dining spaces flow seamlessly, making entertaining a breeze. Upstairs, you'll find three spacious bedrooms, including a serene primary suite with a walk-in closet and spa-like ensuite. The fully finished basement adds a versatile fourth bedroom or home office, a cozy rec room, and another 2 bathrooms ideal for guests or growing families.Step outside and be wowed by the oversized lot with no rear neighbours. Enjoy summer dinners under the gazebo, morning coffee on the deck, and peaceful views of mature trees and green space. It's your own private escape.Other features include a heated double garage, updated lighting, elegant stairwell detailing, and a covered front porch with great curb appeal. Tucked into a quiet, family-friendly street just minutes from schools, trails, and amenities, this home is move-in ready and sure to impress.
Property Details
Interior
Features
Main Floor
Kitchen
3.86 x 3.14Dining
3.86 x 2.64Living
5.48 x 3.45Exterior
Features
Parking
Garage spaces 2
Garage type Attached
Other parking spaces 2
Total parking spaces 4
Property History
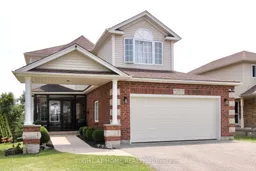 50
50