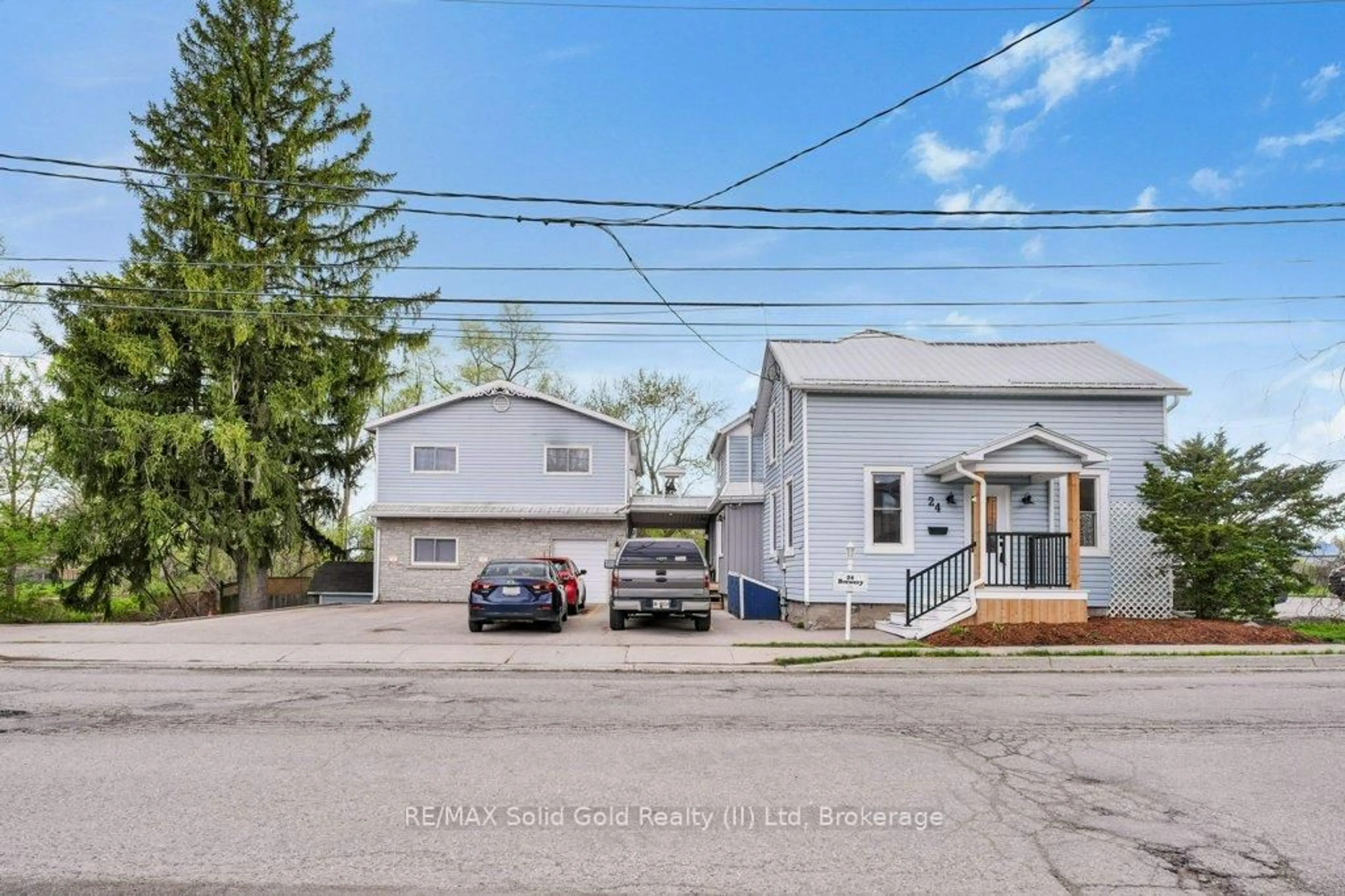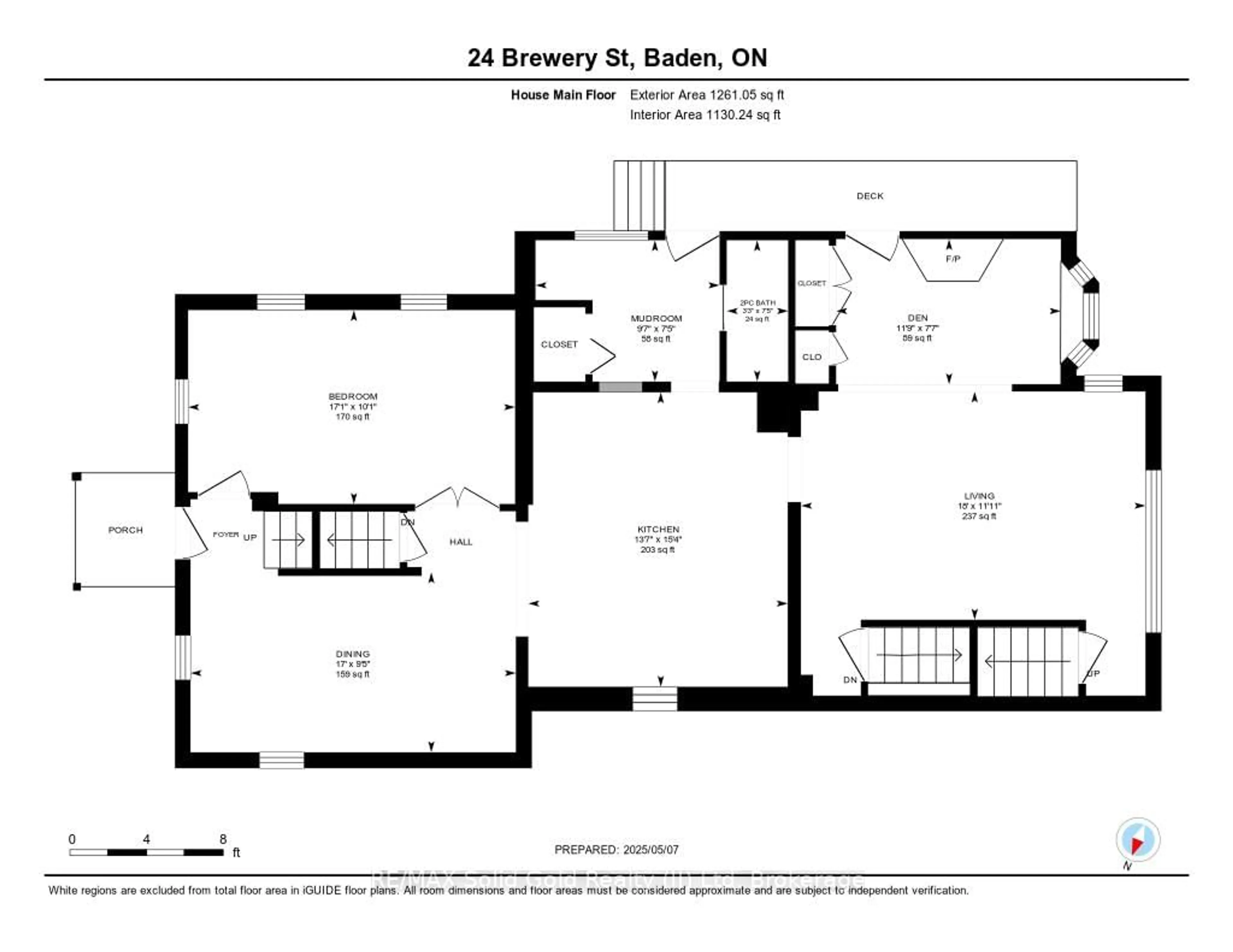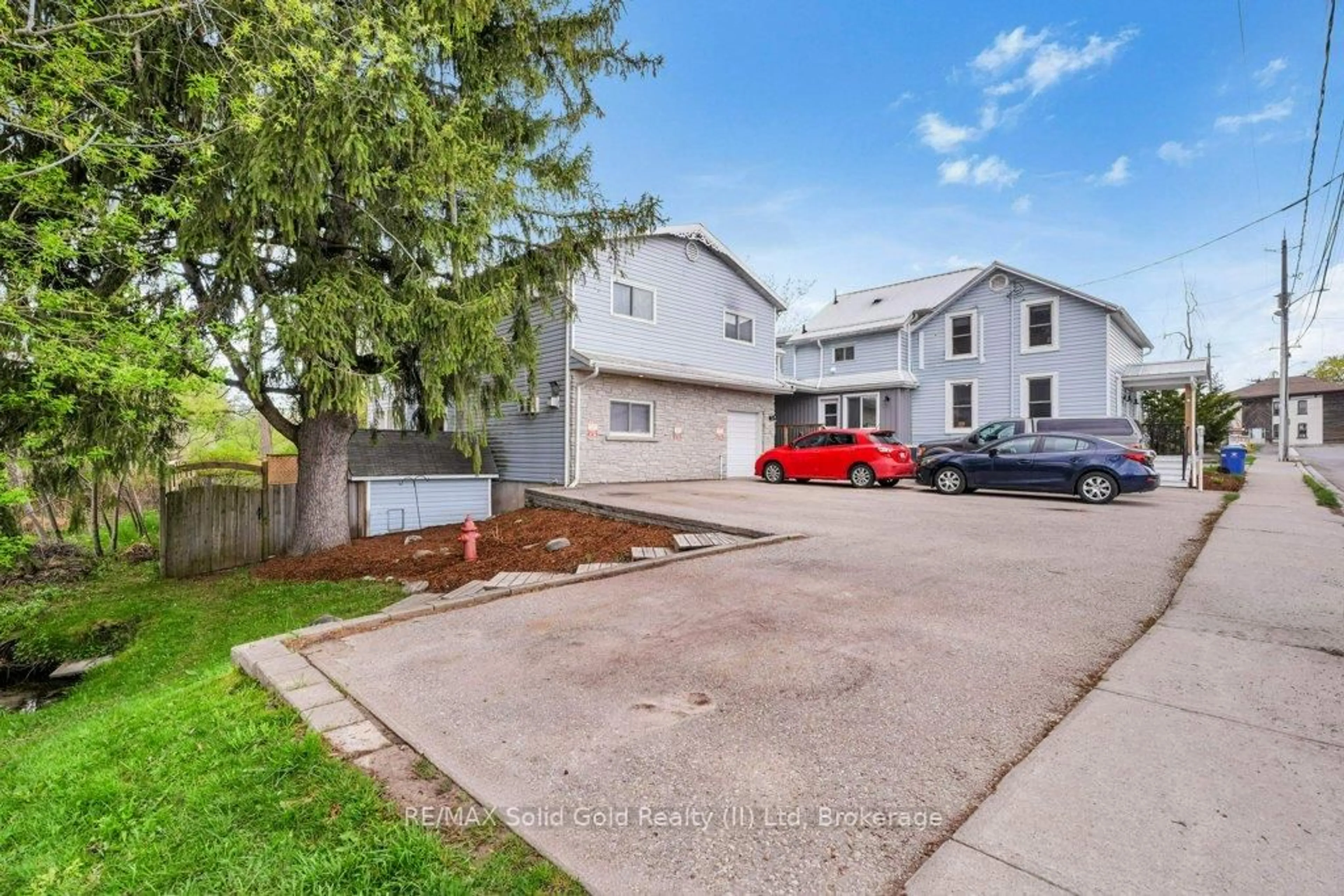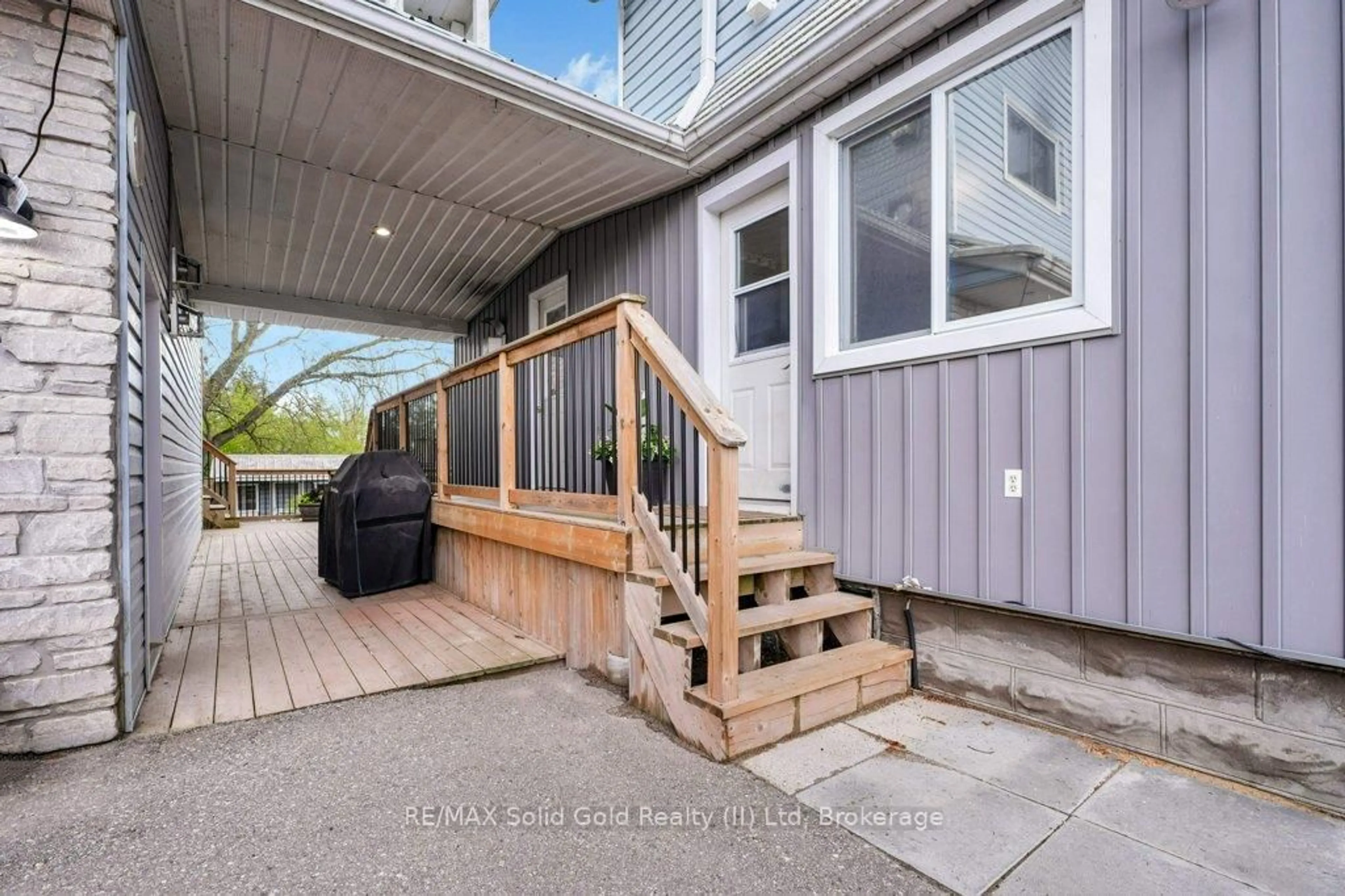24 Brewery St, Wilmot, Ontario N3A 2S7
Contact us about this property
Highlights
Estimated ValueThis is the price Wahi expects this property to sell for.
The calculation is powered by our Instant Home Value Estimate, which uses current market and property price trends to estimate your home’s value with a 90% accuracy rate.Not available
Price/Sqft$629/sqft
Est. Mortgage$6,008/mo
Tax Amount (2025)$4,881/yr
Days On Market39 days
Description
Welcome to this exceptional opportunity in Baden a truly unique property offering a blend of charm, functionality, and flexibility. Situated on a scenic -acre lot next to Baden Creek and the Wilmot Trail System, this offering includes a beautifully updated 4-bedroom, 2.5-bath main home plus a detached triplex with three self-contained studio apartments. Whether you're a homeowner seeking a peaceful retreat with added revenue, a multi-generational family looking for space and flexibility, or an investor searching for income potential, this property checks all the boxes. The main house has been thoughtfully renovated with a newer kitchen, many updated windows, a steel roof, new flooring, furnace, two main bathrooms, and second-floor laundry. There are two staircases to the upstairs - one in the front to the original part of the house, and one at the back in the addition to the Primary Suite. A ventilated workshop, additional laundry in the basement, and multiple outdoor storage sheds provide space and function. The fully fenced backyard, koi pond, and updated deck make it easy to relax or entertain. Two of the studio apartments have been refreshed with newer kitchens, bathrooms, flooring, and entry doors. All three units are currently leased, making this a turnkey opportunity. The triplex also has separate laundry for tenants use. For multi-generational families, the layout allows for togetherness and privacy live in the main house and provide independent living options for extended family in the detached units. For investors, the main house is currently vacant, allowing you to hand-pick tenants and set todays market rents with no lease to assume just potential to unlock. This property must be seen to be truly appreciated. Don't miss your chance to own a one-of-a-kind home with exceptional versatility. The best of both worlds tranquil living and reliable income. Endless possibilities!
Property Details
Interior
Features
Main Floor
Kitchen
4.67 x 4.14Living
3.63 x 5.49Dining
2.87 x 5.18Bathroom
2.26 x 0.992 Pc Bath
Exterior
Features
Parking
Garage spaces -
Garage type -
Total parking spaces 6
Property History
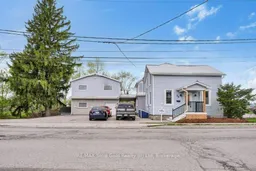 50
50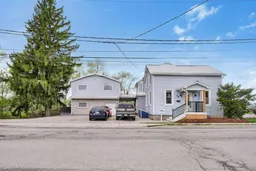
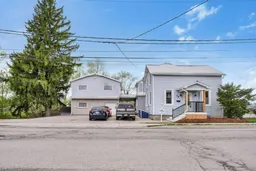
Get up to 1% cashback when you buy your dream home with Wahi Cashback

A new way to buy a home that puts cash back in your pocket.
- Our in-house Realtors do more deals and bring that negotiating power into your corner
- We leverage technology to get you more insights, move faster and simplify the process
- Our digital business model means we pass the savings onto you, with up to 1% cashback on the purchase of your home
