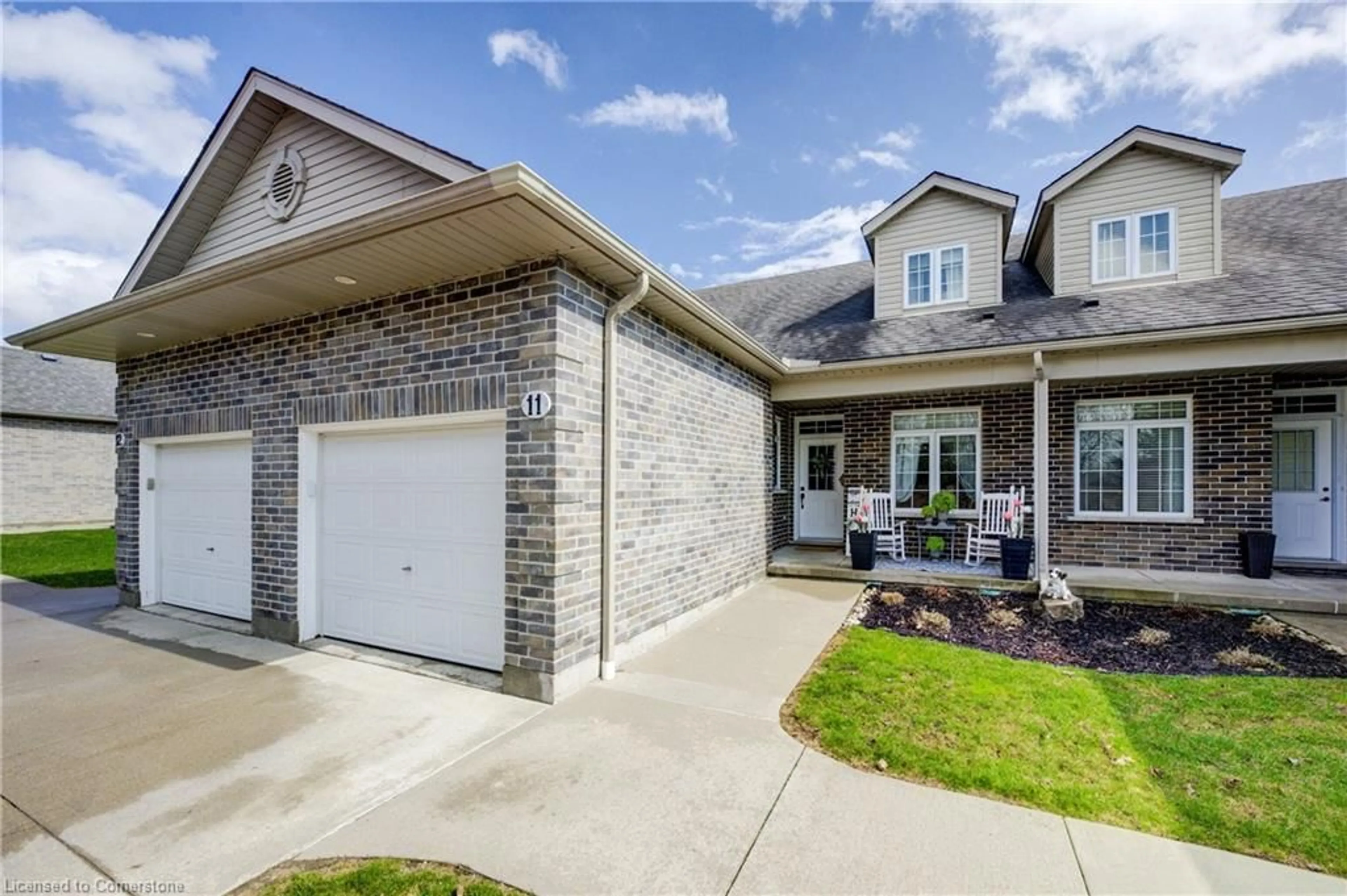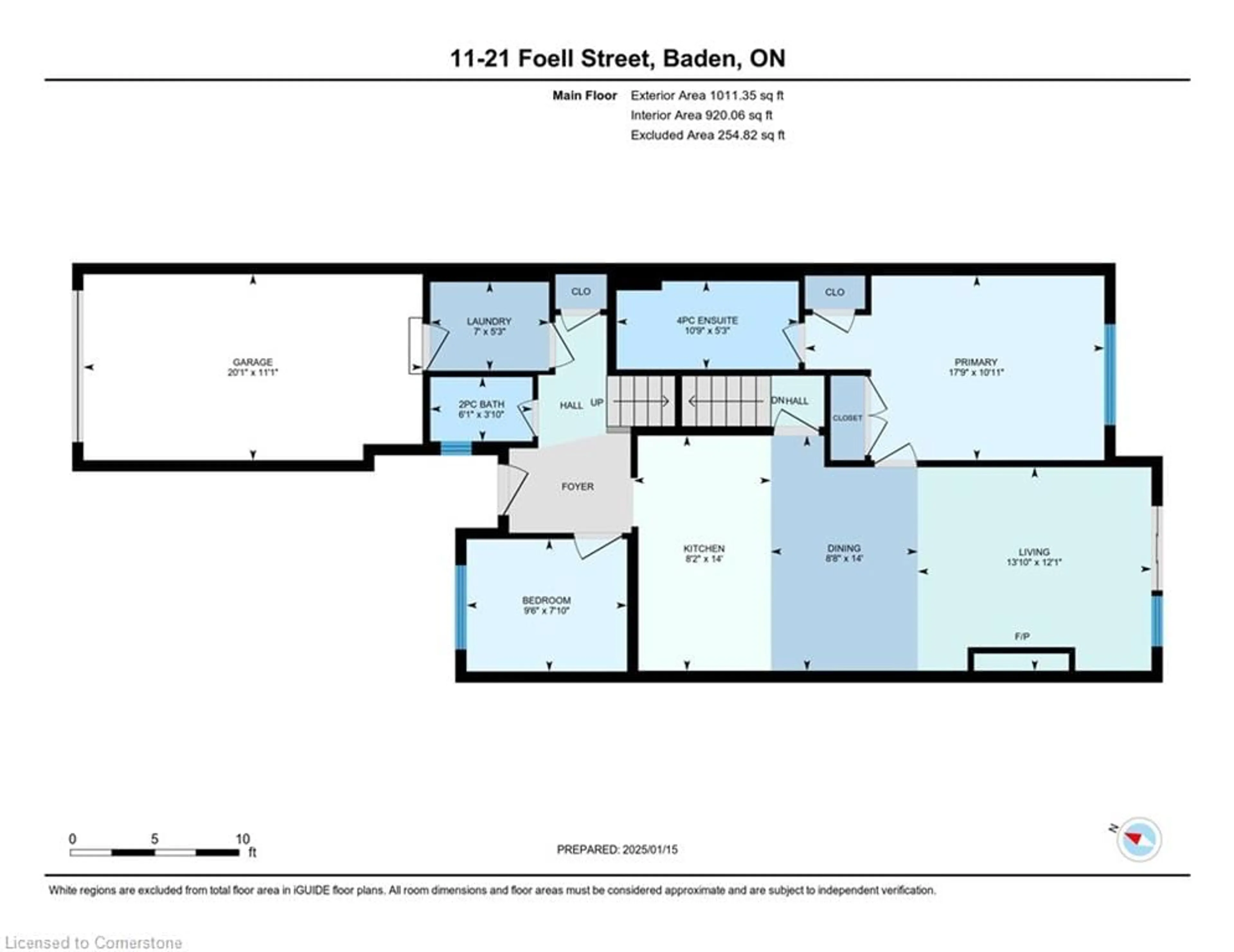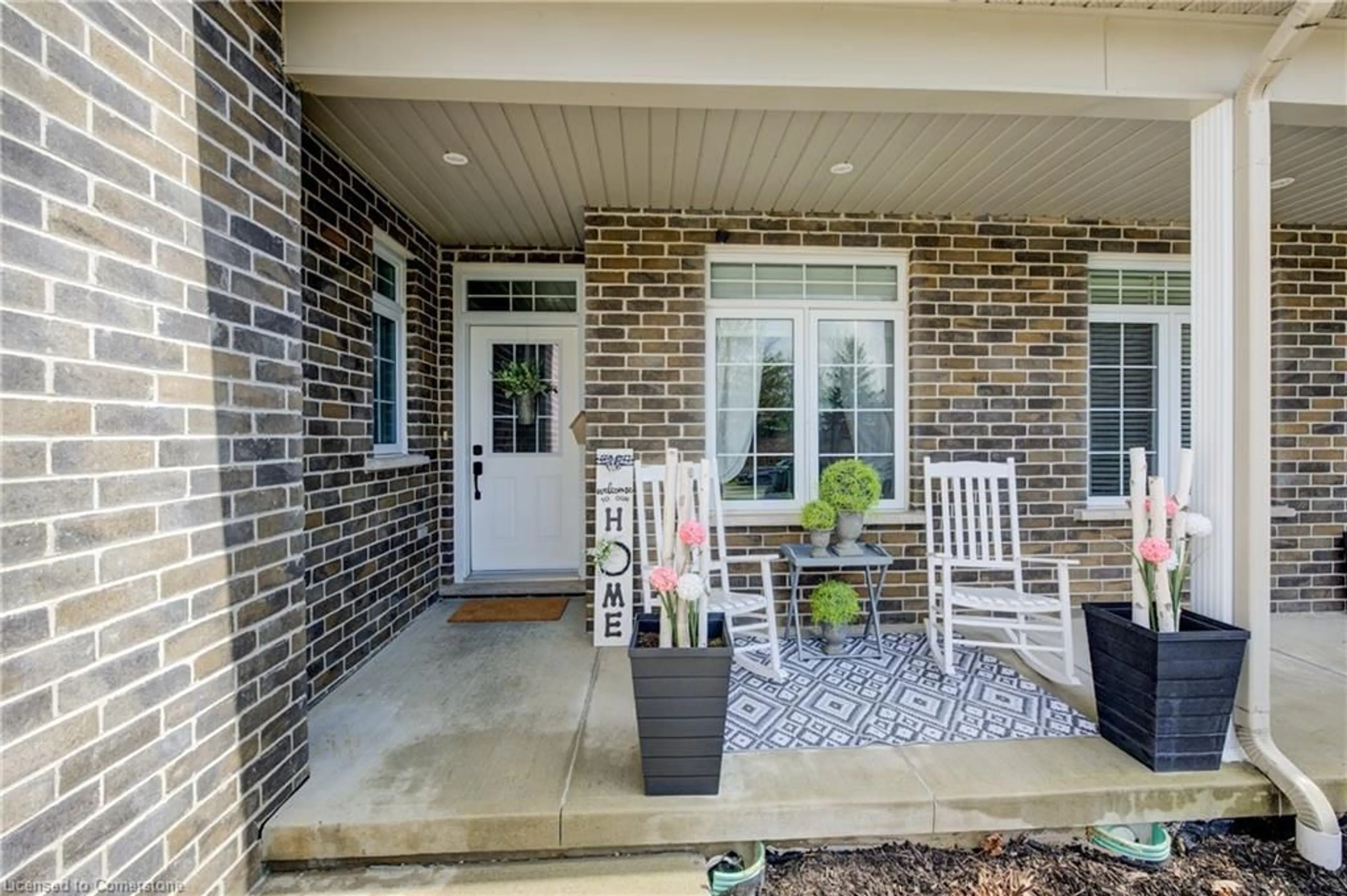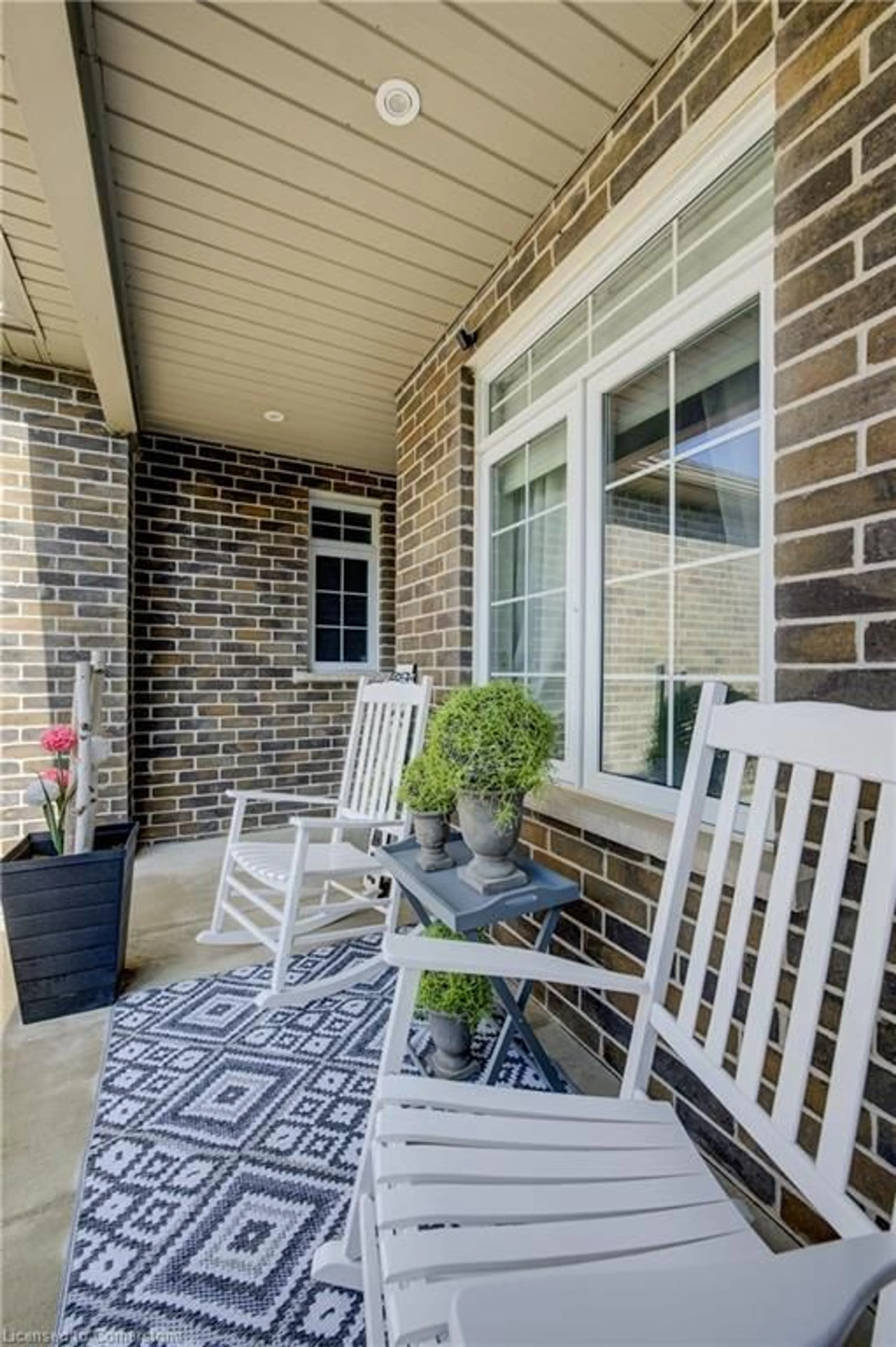21 Foell St #11, Baden, Ontario N3A 2V6
Contact us about this property
Highlights
Estimated ValueThis is the price Wahi expects this property to sell for.
The calculation is powered by our Instant Home Value Estimate, which uses current market and property price trends to estimate your home’s value with a 90% accuracy rate.Not available
Price/Sqft$261/sqft
Est. Mortgage$2,942/mo
Tax Amount (2024)$3,554/yr
Maintenance fees$380/mo
Days On Market40 days
Total Days On MarketWahi shows you the total number of days a property has been on market, including days it's been off market then re-listed, as long as it's within 30 days of being off market.136 days
Description
This charming 3-Bedroom, 4-Bathroom BUNGALOFT in beautiful Baden is finished top to bottom with remarkable attention to detail. The open-concept main floor features a gourmet kitchen with custom cabinetry, granite countertops, stainless steel appliances, and a ceramic backsplash. The bright living room includes a gas fireplace with a stone mantel extending to the cathedral ceiling and triple-glass sliding doors leading to a large concrete patio with a remote-controlled awning and natural gas BBQ hookup, perfect for outdoor entertaining. Enjoy the beautiful patio area and peaceful GREEN SPACE with NO REAR NEIGHBOURS, offering privacy and a quiet setting. The expansive green space behind the townhouse is part of the townhouse complex (adjacent to the sidewalk on Snyder’s Road), ensuring a peaceful outlook. The main floor primary bedroom has a private bathroom with heated floors. The main floor also includes a powder room, laundry, and an additional bedroom ideal for a study or office. Upstairs, find a cozy guest bedroom, a 4-piece bathroom, and an open loft overlooking the living room—perfect for a TV room or home office. The fully finished lower level includes a large recreation room, a 4th bathroom, an office area, and plenty of storage. Additional features include a furnace air purifier, a single garage with a Level 2 EV charging station, and a concrete driveway. Enjoy the convenience of snow removal—including the driveway and right up to your front door—along with beautifully maintained landscaping and future care of exterior elements such as the roof or driveway. Enjoy low-maintenance living in a well-managed condo community. Truly a place to call home.
Property Details
Interior
Features
Main Floor
Bathroom
1.17 x 1.852-Piece
Laundry
1.60 x 2.13Laundry
Bedroom
2.39 x 2.90Kitchen
4.27 x 2.49Exterior
Features
Parking
Garage spaces 1
Garage type -
Other parking spaces 1
Total parking spaces 2
Property History
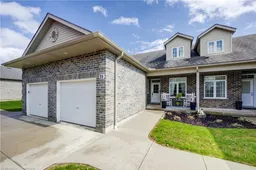 49
49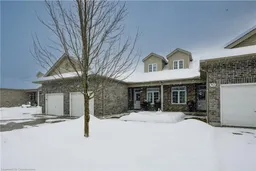
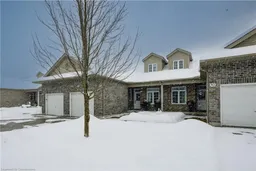
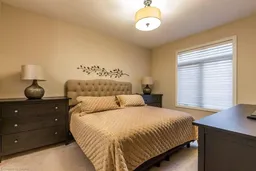
Get up to 1% cashback when you buy your dream home with Wahi Cashback

A new way to buy a home that puts cash back in your pocket.
- Our in-house Realtors do more deals and bring that negotiating power into your corner
- We leverage technology to get you more insights, move faster and simplify the process
- Our digital business model means we pass the savings onto you, with up to 1% cashback on the purchase of your home
